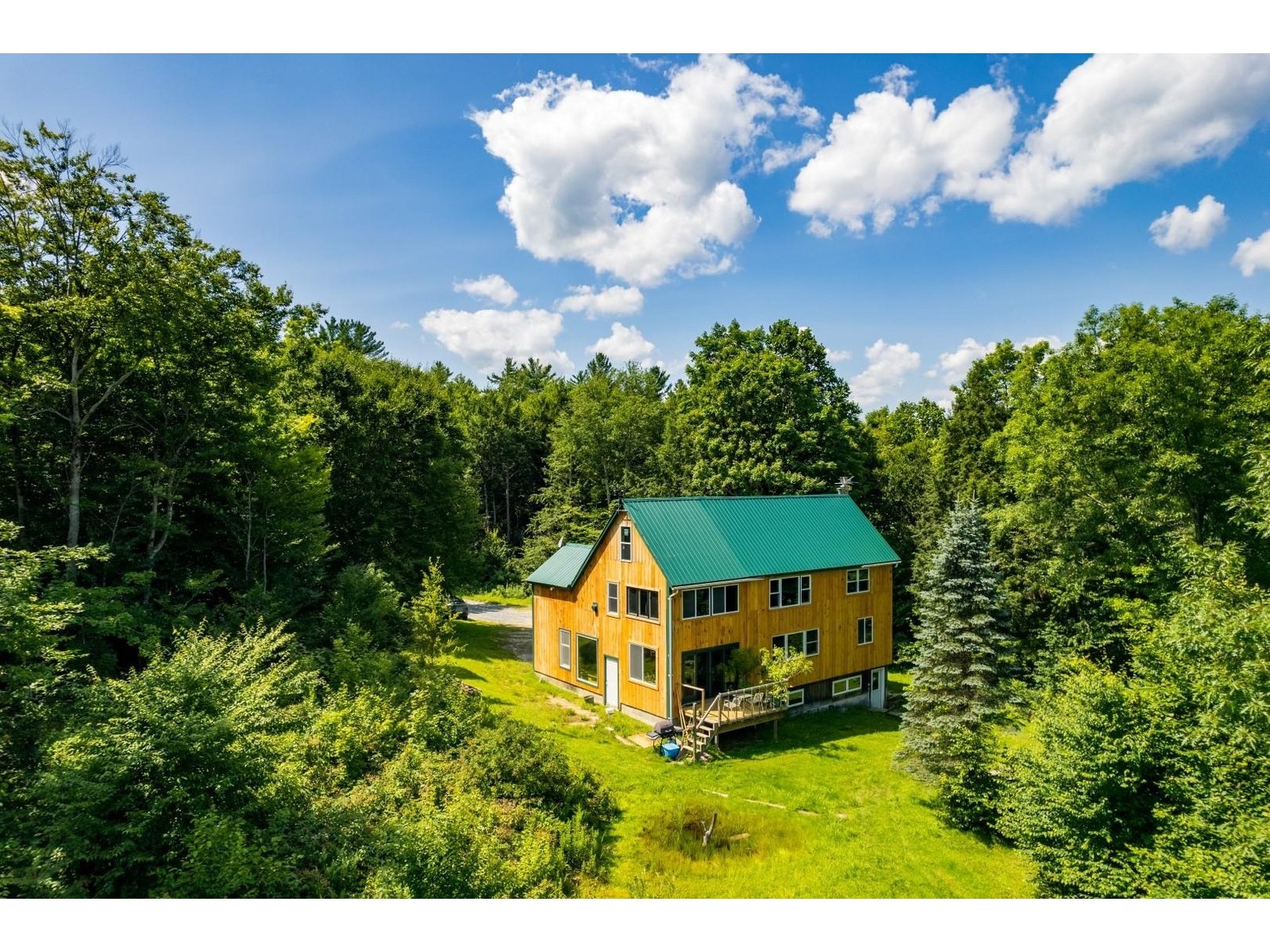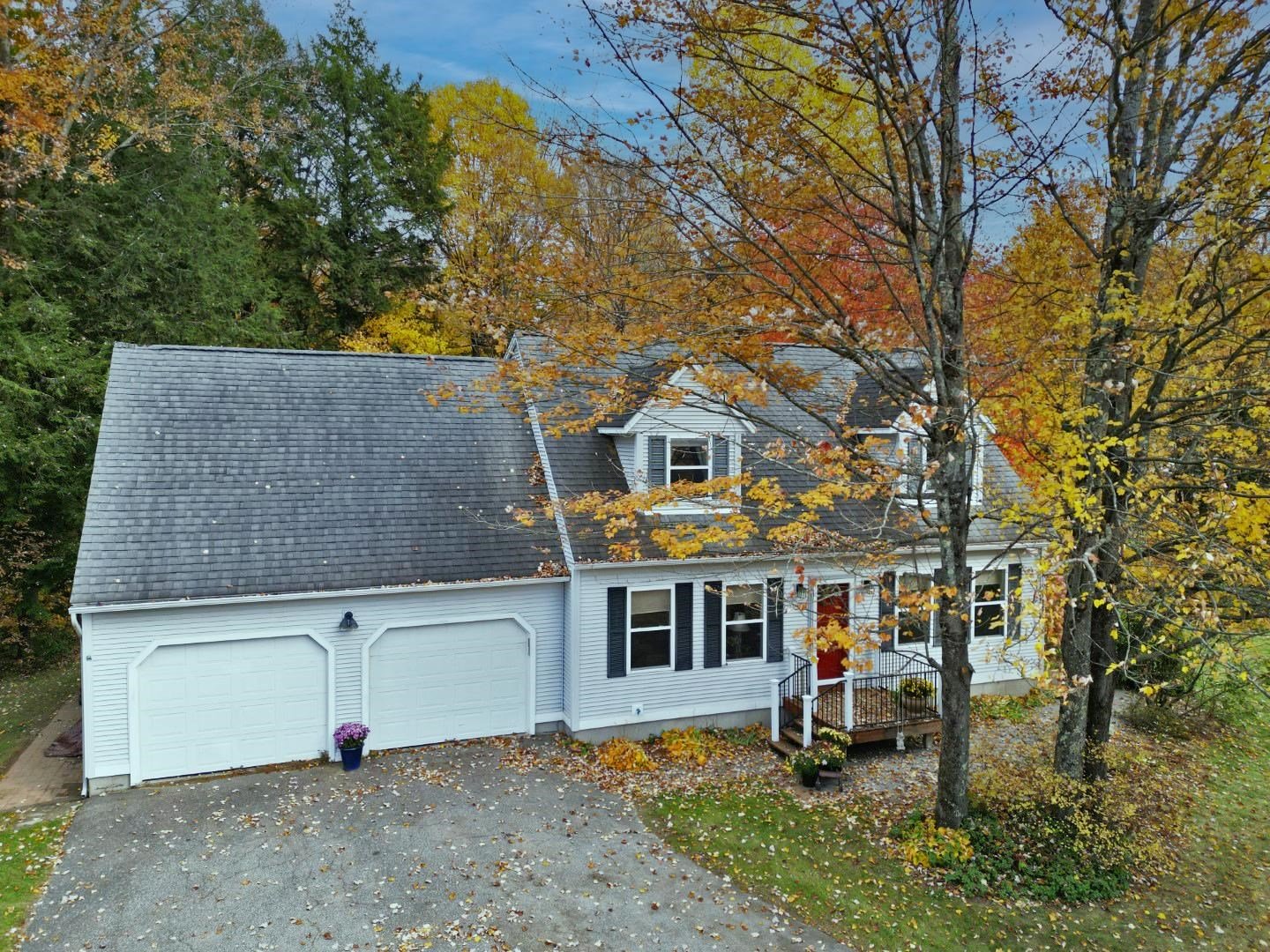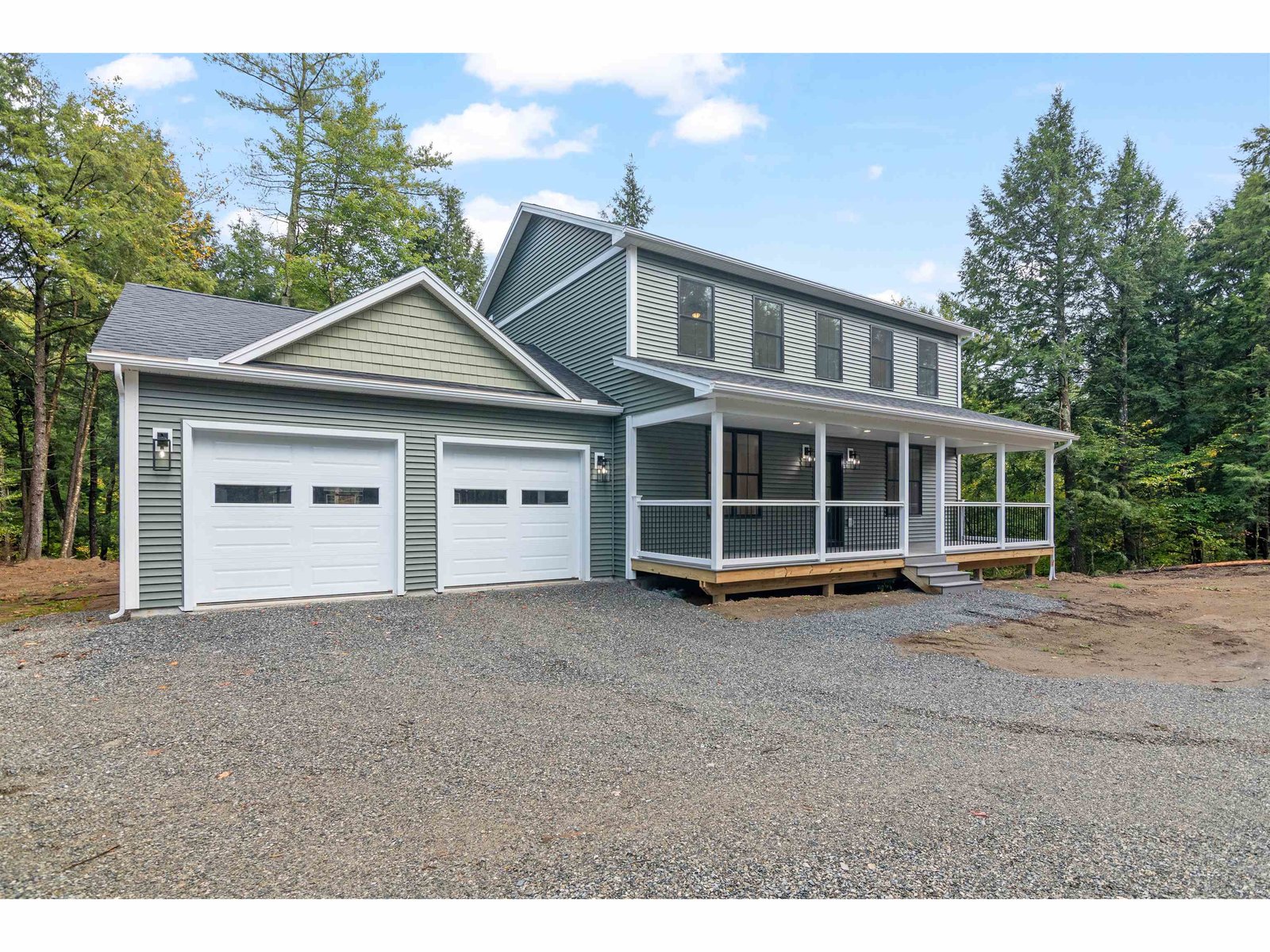Sold Status
$475,000 Sold Price
House Type
4 Beds
3 Baths
3,400 Sqft
Sold By Brian French Real Estate
Similar Properties for Sale
Request a Showing or More Info

Call: 802-863-1500
Mortgage Provider
Mortgage Calculator
$
$ Taxes
$ Principal & Interest
$
This calculation is based on a rough estimate. Every person's situation is different. Be sure to consult with a mortgage advisor on your specific needs.
Westford
This Craftsman Is Not Just A Home, It's An Experience! Every day feels like your somewhere special in this high end, quality built custom home where no expense was spared! Cathedral ceilings on the main level are accentuated by a stunning stone wrapped Mendota fireplace spanning floor to ceiling that commands attention. Flanked by massive windows, this space is the heart of the home! The kitchen has been given the same amount of thoughtful attention to detail with gorgeous Rustic Alder wood cabinets, granite counters & top of the line appliances. The master suite will become your personal private sanctuary with a luxurious bath, custom tiled walk in shower, dual sinks, & plumbed for a free standing tub of your choice! The grand Hickory staircase will bring you down to the fully finished basement with endless possibilities for anything else you so desire and enough bonus rooms to accommodate all your friends and family! A massive family room, another stone hearth ready for a wood/pellet/gas stove, 1/2 bath, & a walk out to the covered patio / backyard make this basement feel like a home on its own! Even the garage has been given the executive treatment! It's oversized, heated, plumbed, & also finished to top quality! Excellent & ideal location just minutes to Essex / Milton will give you the best of both worlds, easy commute and ultimate privacy! The list of top notch upgrades is too long to list! You've got to experience this one of a kind home for yourself! †
Property Location
Property Details
| Sold Price $475,000 | Sold Date Jul 12th, 2019 | |
|---|---|---|
| List Price $479,900 | Total Rooms 8 | List Date Apr 12th, 2019 |
| Cooperation Fee Unknown | Lot Size 12.33 Acres | Taxes $7,272 |
| MLS# 4745352 | Days on Market 2050 Days | Tax Year 2018 |
| Type House | Stories 1 | Road Frontage 300 |
| Bedrooms 4 | Style Craftsman | Water Frontage |
| Full Bathrooms 1 | Finished 3,400 Sqft | Construction No, Existing |
| 3/4 Bathrooms 1 | Above Grade 1,750 Sqft | Seasonal No |
| Half Bathrooms 1 | Below Grade 1,650 Sqft | Year Built 2015 |
| 1/4 Bathrooms 0 | Garage Size 2 Car | County Chittenden |
| Interior FeaturesAttic, Cathedral Ceiling, Ceiling Fan, Fireplace - Gas, Fireplaces - 2, Hearth, Kitchen/Dining, Light Fixtures -Enrgy Rtd, Lighting - LED, Primary BR w/ BA, Natural Light, Natural Woodwork, Storage - Indoor, Vaulted Ceiling, Walk-in Closet, Wood Stove Hook-up |
|---|
| Equipment & AppliancesCook Top-Gas, Double Oven, Microwave, Exhaust Hood, Oven - Double, Refrigerator-Energy Star, Stove - Gas, Central Vacuum, Smoke Detectr-HrdWrdw/Bat, Gas Heat Stove |
| Kitchen/Dining 22 x 19, 1st Floor | Living Room 22 x 19, 1st Floor | Primary Suite 14.7 x 13.7, 1st Floor |
|---|---|---|
| Bedroom 14.7 x 12.2, 1st Floor | Bedroom 14 x 13.8, Basement | Bonus Room 14 x 12.10, 1st Floor |
| Bath - Full 1st Floor | Bath - 3/4 1st Floor | Bath - 1/2 Basement |
| ConstructionWood Frame, Wood Frame |
|---|
| BasementInterior, Finished |
| Exterior FeaturesDeck, Doors - Energy Star, Garden Space, Porch, Storage, Windows - Double Pane, Windows - Energy Star, Windows - Low E |
| Exterior Vinyl Siding | Disability Features |
|---|---|
| Foundation Poured Concrete | House Color |
| Floors Vinyl, Hardwood, Ceramic Tile | Building Certifications |
| Roof Standing Seam | HERS Index |
| DirectionsFrom Rte. 128 turn west onto Twin Hill Rd. Home is at the dead end on right. |
|---|
| Lot Description, Trail/Near Trail, Wooded, Subdivision, Level, Country Setting, Trail/Near Trail, Wooded, Unpaved |
| Garage & Parking Detached, |
| Road Frontage 300 | Water Access |
|---|---|
| Suitable Use | Water Type |
| Driveway Gravel, Crushed/Stone | Water Body |
| Flood Zone No | Zoning residential |
| School District NA | Middle Choice |
|---|---|
| Elementary Westford Elementary School | High Choice |
| Heat Fuel Electric, Gas-LP/Bottle | Excluded Jacuzzi / Hot Tub, Chest Freezer, Washer / Dryer and all Taxidermy. |
|---|---|
| Heating/Cool None, Multi Zone, Hot Water, Baseboard | Negotiable Furnishings |
| Sewer Septic, Private, Septic | Parcel Access ROW |
| Water Private, Drilled Well, Private | ROW for Other Parcel |
| Water Heater Owned | Financing |
| Cable Co | Documents |
| Electric Circuit Breaker(s) | Tax ID 770-229-11060 |

† The remarks published on this webpage originate from Listed By Blake Gintof of Signature Properties of Vermont via the PrimeMLS IDX Program and do not represent the views and opinions of Coldwell Banker Hickok & Boardman. Coldwell Banker Hickok & Boardman cannot be held responsible for possible violations of copyright resulting from the posting of any data from the PrimeMLS IDX Program.

 Back to Search Results
Back to Search Results










