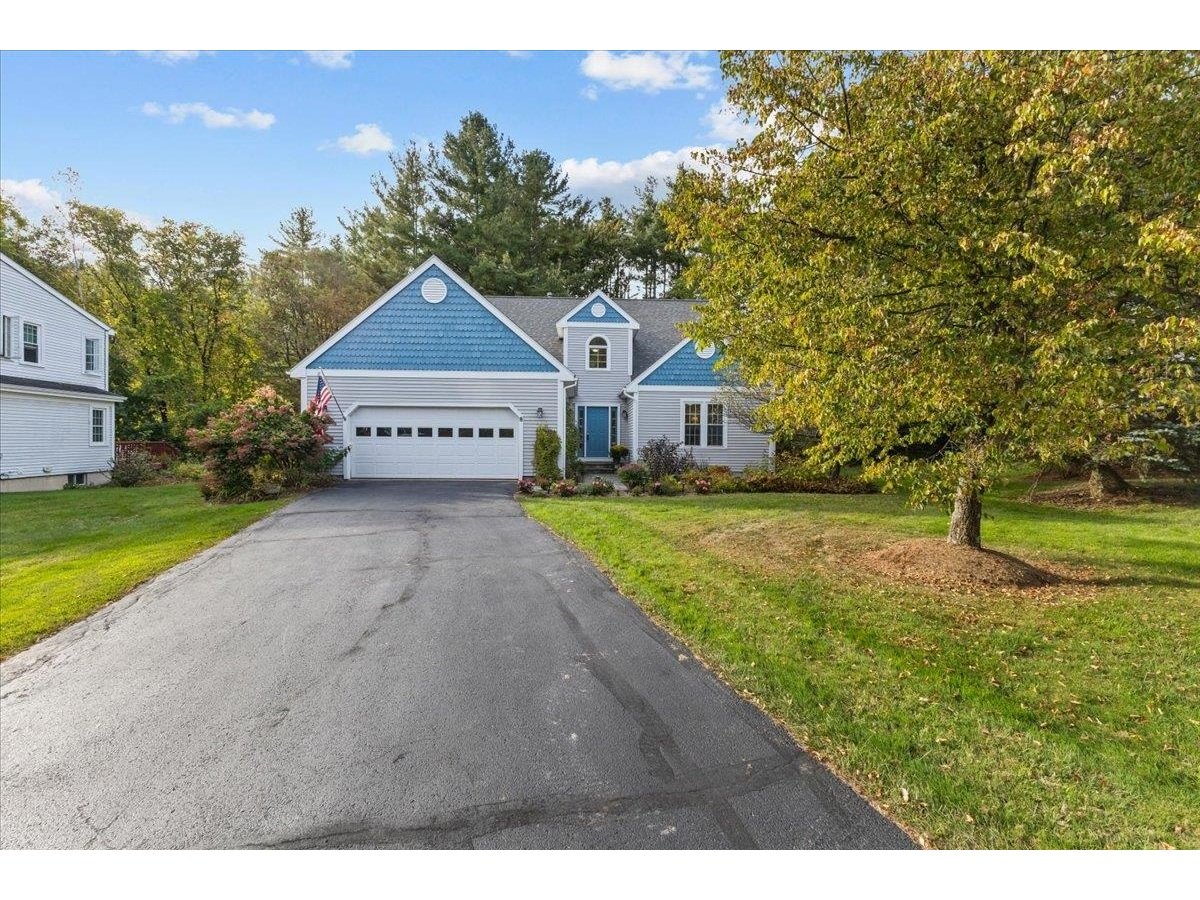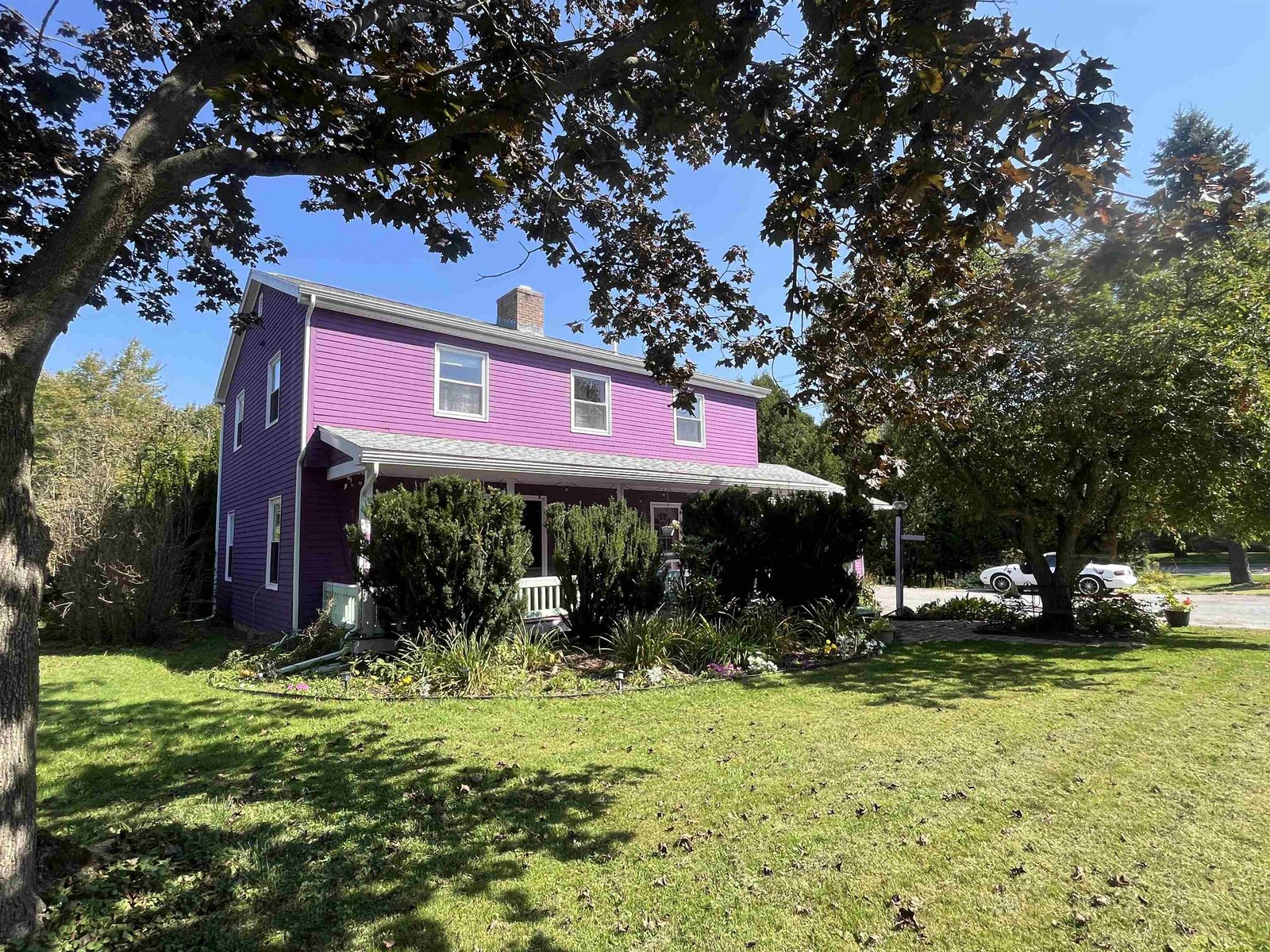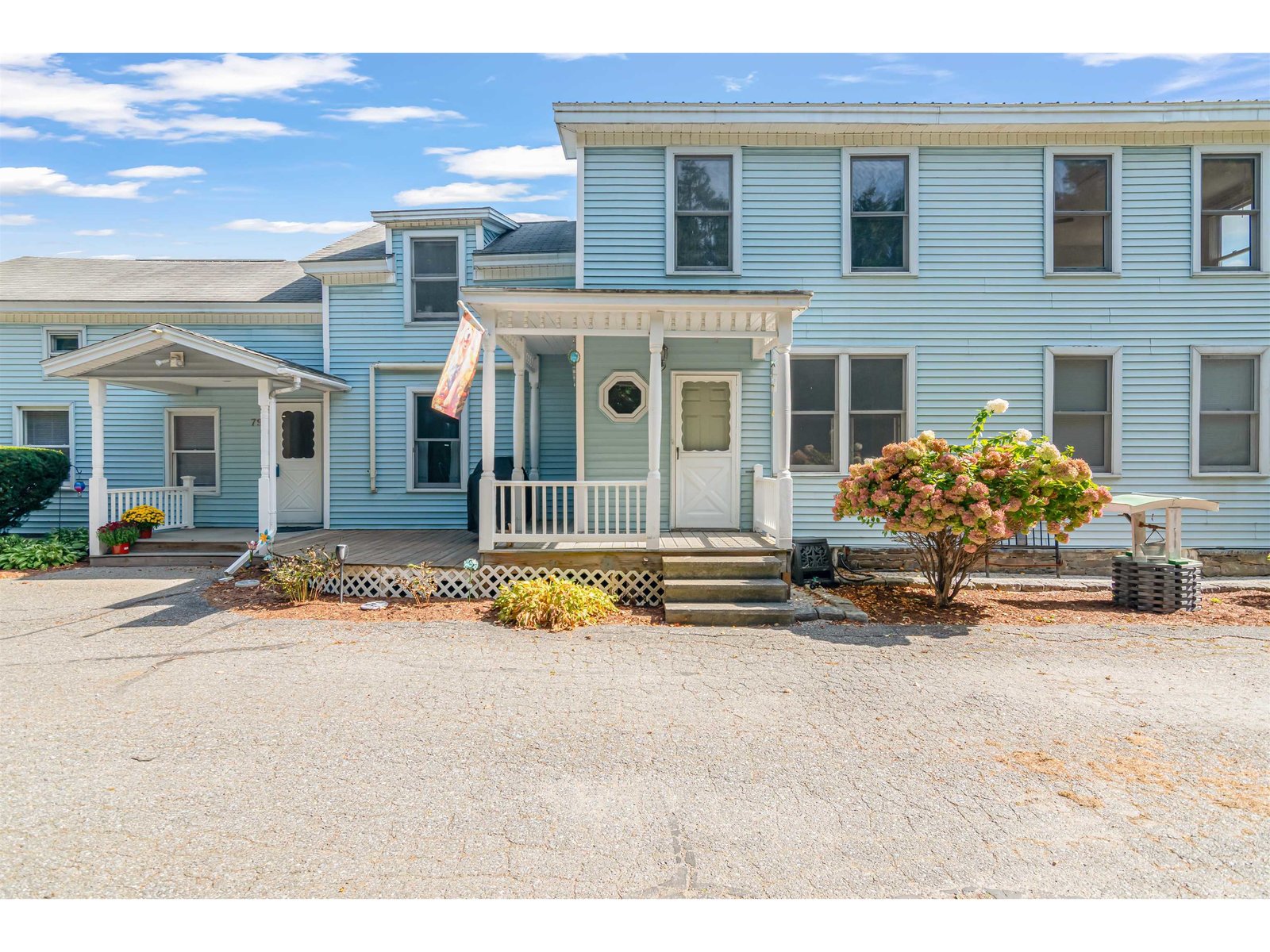Sold Status
$500,000 Sold Price
House Type
4 Beds
4 Baths
3,400 Sqft
Sold By Cornerstone Real Estate Company
Similar Properties for Sale
Request a Showing or More Info

Call: 802-863-1500
Mortgage Provider
Mortgage Calculator
$
$ Taxes
$ Principal & Interest
$
This calculation is based on a rough estimate. Every person's situation is different. Be sure to consult with a mortgage advisor on your specific needs.
Westford
Four bedroom Post & Beam style home situated on 50 private and peaceful acres. There is a potential in-laws apartment in the walk-out basement. Truly a custom built Vermont home using many locally sourced materials. Many custom features and special details. The 50 acres of mature Oak, Pine and Maple trees is currently in the forestry management/current use State program which reduces property taxes and creates timber benefits. Wildlife is abundant on this property. The kitchen is a chef's dream! The Kitchen Aid stainless steel appliances include a 6 burner gas stove top, wall oven with built in microwave, and dishwasher all convenient to a 9 foot center island. All counters are granite and the cabinets are quarter-sawn red oak. The exposed timber framed great room has an impressive 24 foot vaulted ceiling with a Vermont Hearthstone wood stove, Barre granite hearth, and natural stone surround. French doors open to a large deck with step down hot tub and a fabulous covered porch to enjoy the beautiful sunsets. This house takes full advantage of its natural setting with a tremendous number of windows to allow for a generous amount of natural sunlight. The beautiful views of the surrounding forest, morning sunrises and evening sunsets is a nature lovers dream! Close proximity to many amenities: 6 miles to the Lang Farm Center in Essex with dining, theater, & shopping 15 miles to downtown Burlington and 20 miles to St Albans, 22 miles to Smugglers Notch †
Property Location
Property Details
| Sold Price $500,000 | Sold Date Feb 16th, 2018 | |
|---|---|---|
| List Price $529,900 | Total Rooms 7 | List Date Feb 28th, 2017 |
| Cooperation Fee Unknown | Lot Size 50 Acres | Taxes $8,177 |
| MLS# 4619615 | Days on Market 2823 Days | Tax Year 2017 |
| Type House | Stories 2 | Road Frontage |
| Bedrooms 4 | Style Adirondack | Water Frontage |
| Full Bathrooms 3 | Finished 3,400 Sqft | Construction No, Existing |
| 3/4 Bathrooms 0 | Above Grade 2,000 Sqft | Seasonal No |
| Half Bathrooms 1 | Below Grade 1,400 Sqft | Year Built 2008 |
| 1/4 Bathrooms 0 | Garage Size 2 Car | County Chittenden |
| Interior FeaturesAttic, Cathedral Ceiling, Ceiling Fan, Dining Area, Fireplace - Gas, Fireplaces - 2, Hot Tub, In-Law/Accessory Dwelling, Kitchen Island, Living/Dining, Natural Light, Natural Woodwork, Surround Sound Wiring, Vaulted Ceiling, Whirlpool Tub, Wood Stove Hook-up, Laundry - 1st Floor |
|---|
| Equipment & AppliancesMicrowave, Cook Top-Gas, Wall Oven, Refrigerator, Exhaust Hood, Dryer, Refrigerator, Central Vacuum, Satellite Dish, Satellite Dish, Gas Heat Stove, Wood Stove |
| Attic - Finished 3rd Floor | Bath - 1/2 1st Floor | Bath - Full 1st Floor |
|---|---|---|
| Bedroom 2nd Floor | Bedroom 2nd Floor | Bedroom 2nd Floor |
| Bedroom 2nd Floor | Exercise Room Basement | Great Room 1st Floor |
| Kitchen 1st Floor | Laundry Room 1st Floor | Living/Dining 1st Floor |
| Loft 2nd Floor | Mudroom 1st Floor | Porch 1st Floor |
| Utility Room Basement | Workshop 1st Floor |
| ConstructionTimberframe, Post and Beam |
|---|
| BasementWalkout, Finished, Climate Controlled, Concrete, Daylight, Full, Full, Insulated |
| Exterior FeaturesDeck, Garden Space, Hot Tub, Natural Shade, Outbuilding, Porch - Covered, Shed, Windows - Low E |
| Exterior Vinyl | Disability Features 1st Floor 1/2 Bathrm, 1st Flr Low-Pile Carpet, 1st Floor Full Bathrm, 1st Floor Bedroom, 1st Floor Laundry |
|---|---|
| Foundation Concrete | House Color |
| Floors Bamboo, Carpet, Ceramic Tile, Hardwood, Other | Building Certifications |
| Roof Shingle-Architectural | HERS Index |
| Directions |
|---|
| Lot Description, Secluded, Wooded, Wooded, Easement/ROW |
| Garage & Parking Attached, |
| Road Frontage | Water Access |
|---|---|
| Suitable UseLand:Woodland, Woodland | Water Type |
| Driveway Gravel | Water Body |
| Flood Zone No | Zoning res |
| School District Essex Junction ID Sch District | Middle Essex Middle School |
|---|---|
| Elementary Essex Elementary School | High Essex High |
| Heat Fuel Wood, Gas-LP/Bottle | Excluded |
|---|---|
| Heating/Cool None, Baseboard, Multi Zone, Hot Water, Stove - Wood | Negotiable |
| Sewer Mound, 1500+ Gallon | Parcel Access ROW Yes |
| Water Drilled Well, On-Site Well Exists | ROW for Other Parcel |
| Water Heater Gas-Lp/Bottle | Financing |
| Cable Co | Documents |
| Electric 200 Amp, Circuit Breaker(s), Wired for Generator | Tax ID 72022116360 |

† The remarks published on this webpage originate from Listed By of Flat Fee Real Estate via the PrimeMLS IDX Program and do not represent the views and opinions of Coldwell Banker Hickok & Boardman. Coldwell Banker Hickok & Boardman cannot be held responsible for possible violations of copyright resulting from the posting of any data from the PrimeMLS IDX Program.

 Back to Search Results
Back to Search Results










