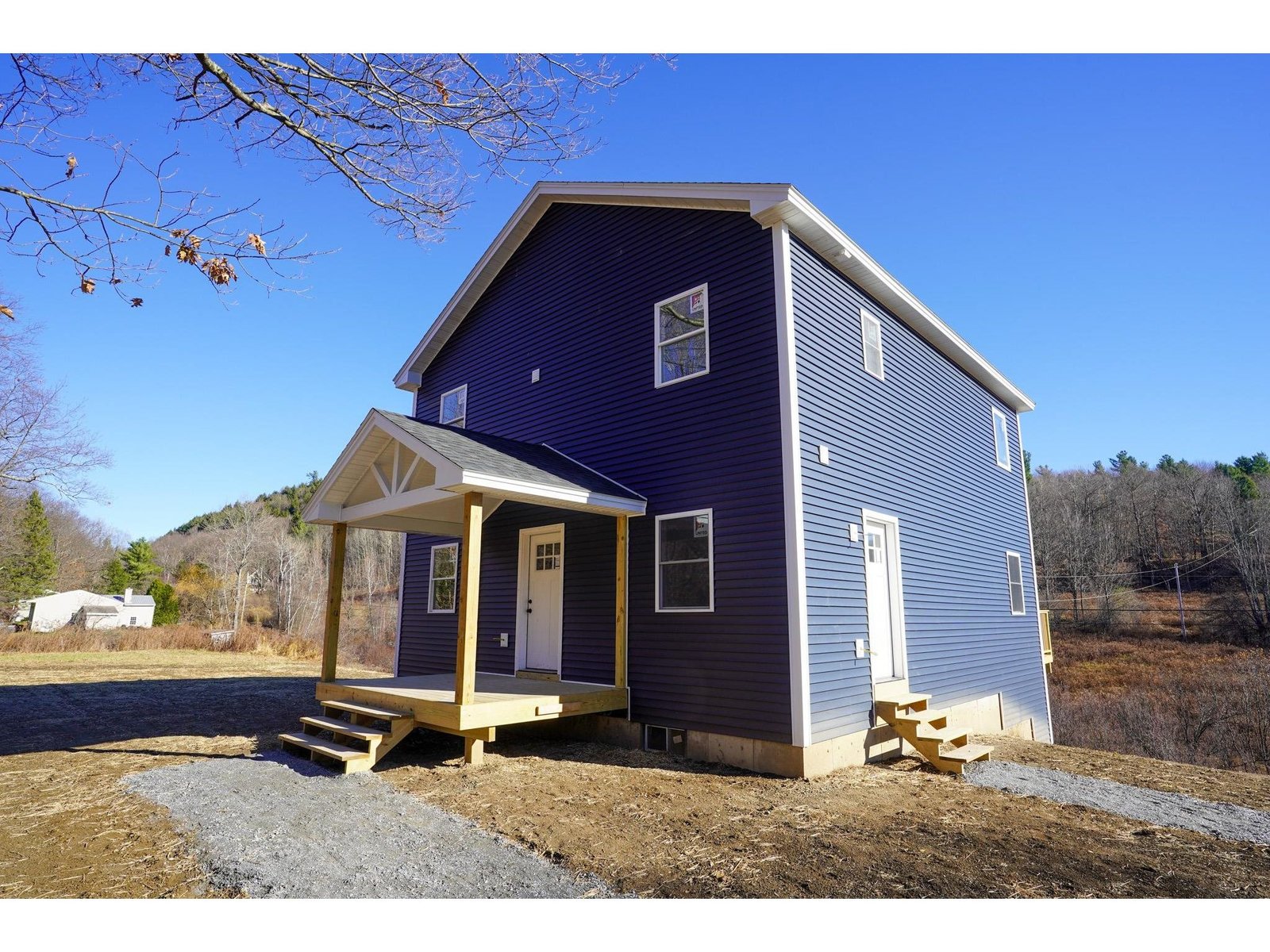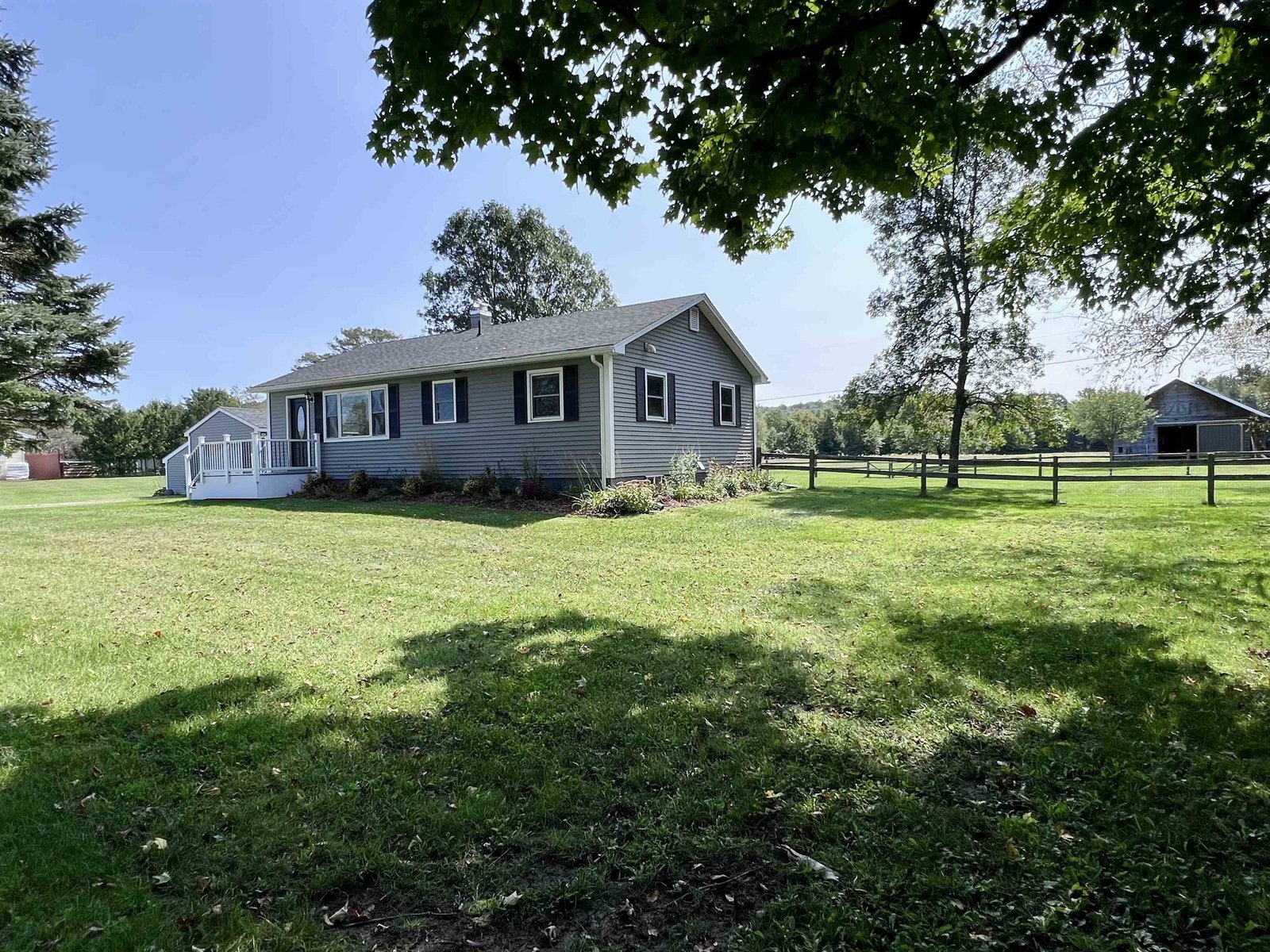Sold Status
$320,000 Sold Price
House Type
3 Beds
2 Baths
1,700 Sqft
Sold By
Similar Properties for Sale
Request a Showing or More Info

Call: 802-863-1500
Mortgage Provider
Mortgage Calculator
$
$ Taxes
$ Principal & Interest
$
This calculation is based on a rough estimate. Every person's situation is different. Be sure to consult with a mortgage advisor on your specific needs.
Westford
Open contemporary floor plan with the option of a first floor bedroom (now an office). Many recent updates and improvements (windows, furnace, etc.) Expansion possibility in the walkout basement. 2-stall barn with attached sand paddock and approx 5 acres fenced pasture. 3/4 acre invisibile fencing for dogs. 60 common acres with trails for hiking, cross country skiing, riding, etc. †
Property Location
Property Details
| Sold Price $320,000 | Sold Date Sep 29th, 2006 | |
|---|---|---|
| List Price $329,900 | Total Rooms 7 | List Date Jul 24th, 2006 |
| Cooperation Fee Unknown | Lot Size 10.4 Acres | Taxes $4,471 |
| MLS# 3030414 | Days on Market 6695 Days | Tax Year 05-06 |
| Type House | Stories 2 | Road Frontage 228 |
| Bedrooms 3 | Style Detached, Cape | Water Frontage |
| Full Bathrooms 2 | Finished 1,700 Sqft | Construction |
| 3/4 Bathrooms | Above Grade 1,700 Sqft | Seasonal |
| Half Bathrooms 0 | Below Grade 0 Sqft | Year Built 1988 |
| 1/4 Bathrooms | Garage Size 2 Car | County Chittenden |
| Interior FeaturesNatural Woodwork, 1 Fireplace, 1st Floor Laundry, Kitchen/Dining, Wood Stove |
|---|
| Equipment & AppliancesRange-Electric, Washer, Dishwasher, Disposal, Microwave, Dryer, Refrigerator, Central Vacuum |
| Kitchen 12x11, 1st Floor | Dining Room 11x10, 1st Floor | Living Room 15x11, 1st Floor |
|---|---|---|
| Office/Study | Office/Study 1st Floor | Primary Bedroom 15x11, 2nd Floor |
| Bedroom 12x11, 2nd Floor | Bedroom 11x8, 2nd Floor | Bath - Full 1st Floor |
| Bath - Full 2nd Floor |
| Construction |
|---|
| BasementWalkout, Unfinished, Full, Other |
| Exterior FeaturesSatellite, Pool-Above Ground, Partial Fence, Shed, Deck, Window Screens, Barn |
| Exterior Vinyl, Clapboard | Disability Features |
|---|---|
| Foundation Concrete | House Color Taupe |
| Floors Vinyl, Carpet, Ceramic Tile, Laminate | Building Certifications |
| Roof Shingle-Other | HERS Index |
| DirectionsRte 128 north thru Westford Village. Left onto Milton-Westford Rd. 2nd left on Old Stage Rd. 2nd left on Mountain Rd to 2nd house on the left. |
|---|
| Lot DescriptionCommon Acreage, Other, Pasture, Fields, Subdivision, Rural Setting |
| Garage & Parking Detached |
| Road Frontage 228 | Water Access |
|---|---|
| Suitable UseLand:Pasture, Horse/Animal Farm | Water Type |
| Driveway Gravel | Water Body |
| Flood Zone | Zoning |
| School District NA | Middle Westford Elementary School |
|---|---|
| Elementary Westford Elementary School | High Choice |
| Heat Fuel Oil | Excluded |
|---|---|
| Heating/Cool Hot Water | Negotiable |
| Sewer Mound, Pump Up | Parcel Access ROW No |
| Water Drilled Well, Purifier/Soft | ROW for Other Parcel |
| Water Heater Domestic | Financing Conventional |
| Cable Co | Documents Plot Plan |
| Electric 220 Plug, Circuit Breaker(s) | Tax ID |

† The remarks published on this webpage originate from Listed By of RE/MAX North Professionals via the PrimeMLS IDX Program and do not represent the views and opinions of Coldwell Banker Hickok & Boardman. Coldwell Banker Hickok & Boardman cannot be held responsible for possible violations of copyright resulting from the posting of any data from the PrimeMLS IDX Program.

 Back to Search Results
Back to Search Results







