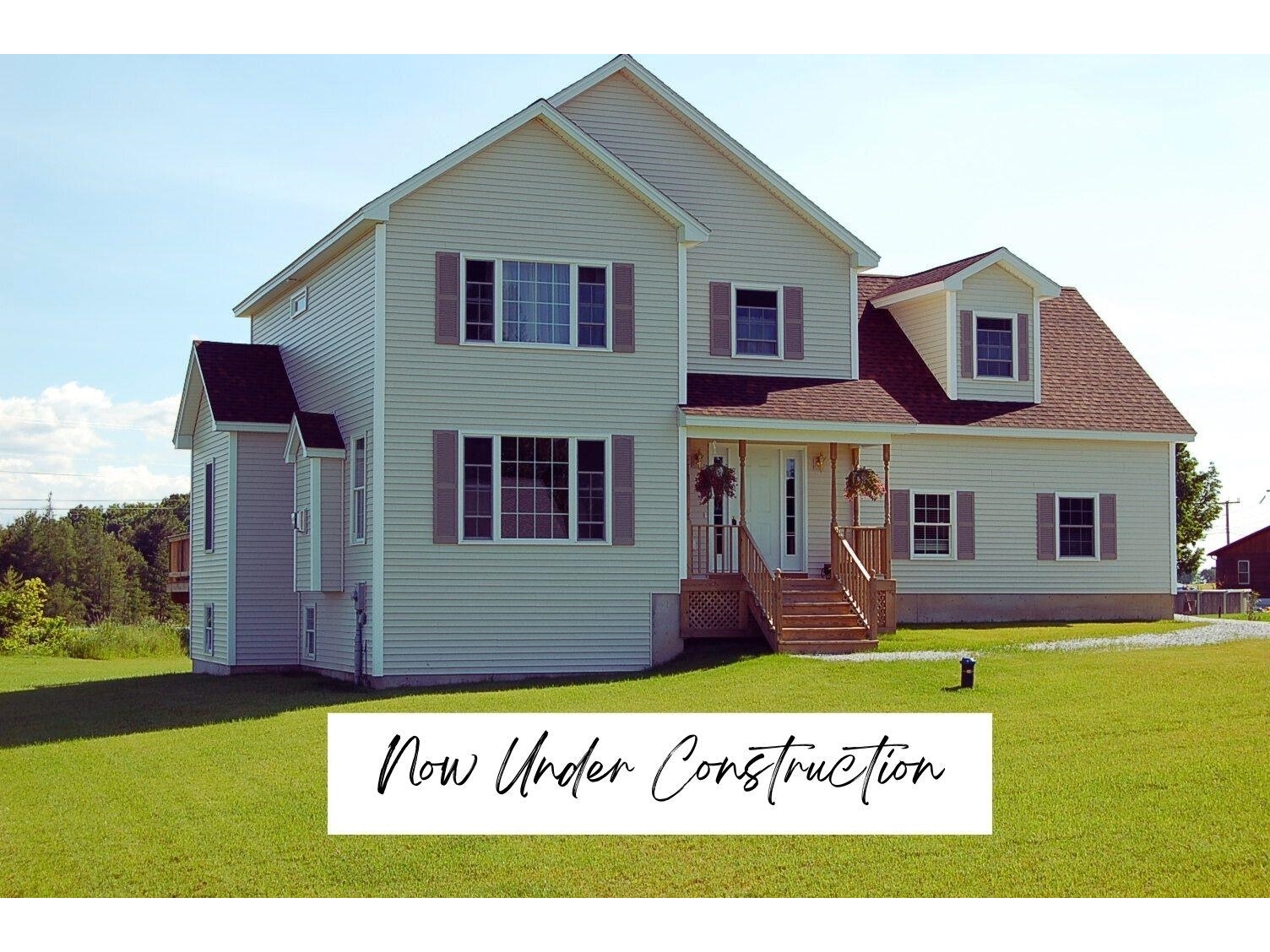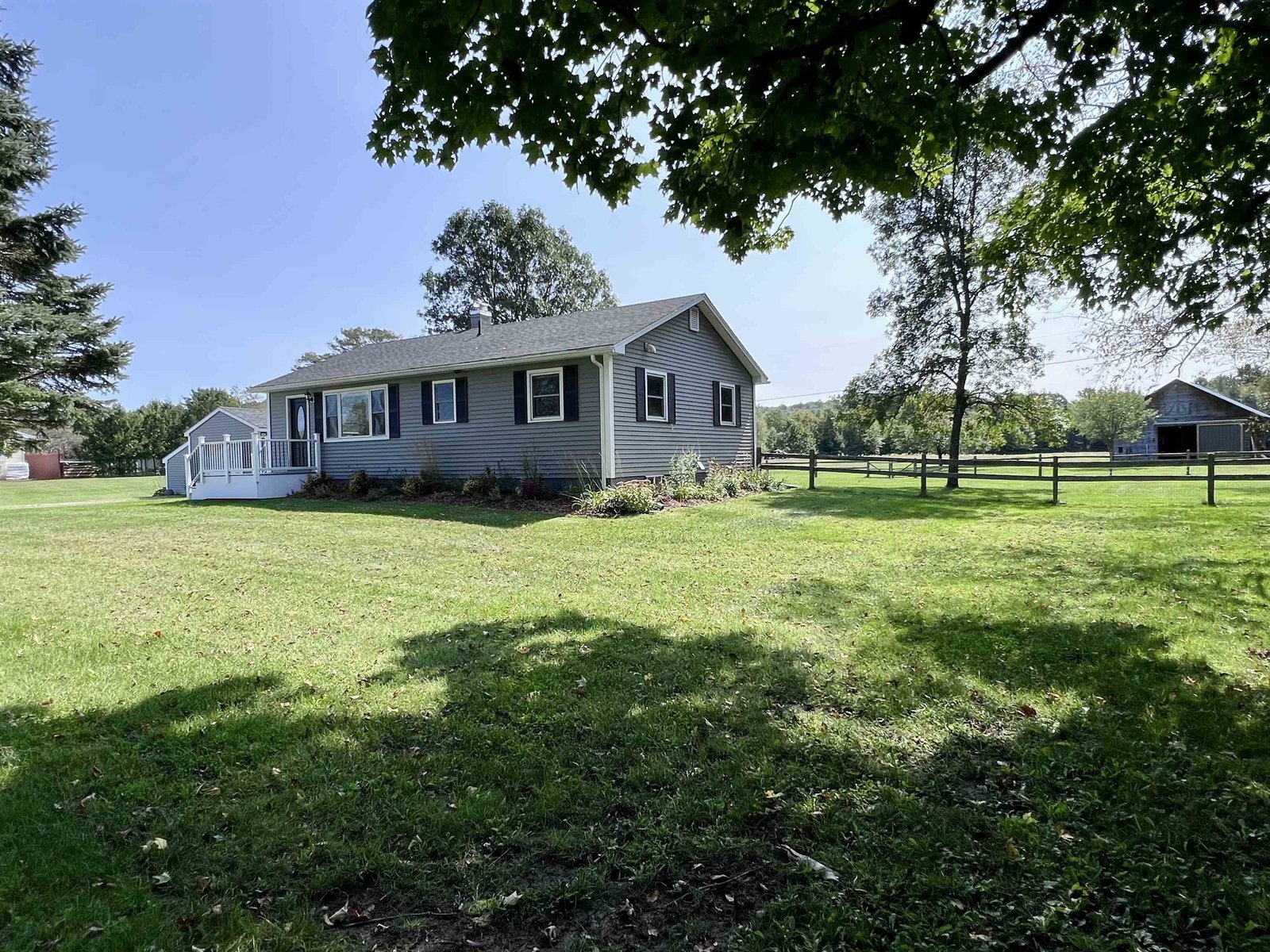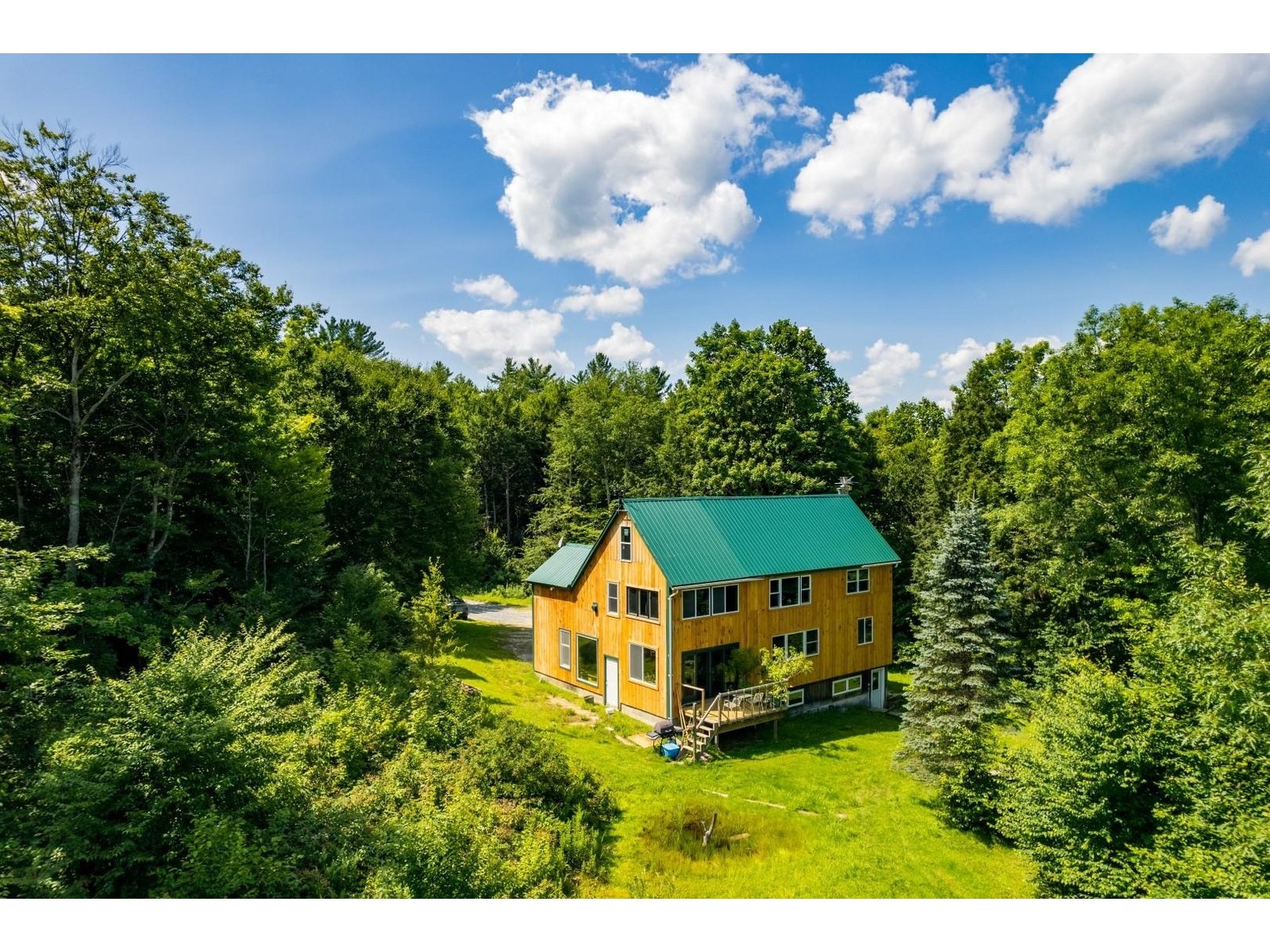Sold Status
$540,000 Sold Price
House Type
3 Beds
3 Baths
2,560 Sqft
Sold By Four Seasons Sotheby's Int'l Realty
Similar Properties for Sale
Request a Showing or More Info

Call: 802-863-1500
Mortgage Provider
Mortgage Calculator
$
$ Taxes
$ Principal & Interest
$
This calculation is based on a rough estimate. Every person's situation is different. Be sure to consult with a mortgage advisor on your specific needs.
Westford
This beautiful country setting home exudes charm and character inside and out! The first floor is bright and open. The kitchen features a fabulous island, granite tops & glass tile backsplash and is connected to the dining area with large picture window. The inviting living room with vaulted ceiling includes a gas fireplace with a beautiful surround. Also on the first floor you will find the mudroom/laundry area and office. Upstairs are the 3 bedrooms and a look-out at the end of the hallway overlooking the living room. On the lower level you will find a family room, bonus room and ample storage. Enjoy the private backyard oasis while soaking in the hot-tub. Other highlights include a stone walkway, pretty gardens, invisible fence, Trex decking, detached garage with additional driveway on the side, storage above with catwalk that leads to land overlooking the backyard and house. †
Property Location
Property Details
| Sold Price $540,000 | Sold Date May 3rd, 2021 | |
|---|---|---|
| List Price $525,000 | Total Rooms 9 | List Date Feb 26th, 2021 |
| Cooperation Fee Unknown | Lot Size 3.9 Acres | Taxes $8,302 |
| MLS# 4848699 | Days on Market 1364 Days | Tax Year 2021 |
| Type House | Stories 2 | Road Frontage 476 |
| Bedrooms 3 | Style Farmhouse, Contemporary | Water Frontage |
| Full Bathrooms 1 | Finished 2,560 Sqft | Construction No, Existing |
| 3/4 Bathrooms 1 | Above Grade 2,062 Sqft | Seasonal No |
| Half Bathrooms 1 | Below Grade 498 Sqft | Year Built 2017 |
| 1/4 Bathrooms 0 | Garage Size 2 Car | County Chittenden |
| Interior FeaturesFireplace - Gas, Vaulted Ceiling |
|---|
| Equipment & AppliancesRefrigerator, Range-Gas, Dishwasher, Microwave |
| Kitchen 10 x 15, 1st Floor | Other 6.11 x 7.7, 1st Floor | Dining Room 10 x 11.8, 1st Floor |
|---|---|---|
| Living Room 13.5 x 15.2, 1st Floor | Office/Study 9.2 x 13.11, 1st Floor | Mudroom 9.8 x 9.4, 1st Floor |
| Bedroom 17 x 12, 2nd Floor | Bedroom 10.8 x 11.3, 2nd Floor | Bedroom 13.11 x 12.8, 2nd Floor |
| Family Room 20.7 x 14.4, Basement | Den 12.6 x 15.9, Basement |
| ConstructionWood Frame |
|---|
| BasementInterior, Partially Finished |
| Exterior FeaturesFence - Invisible Pet, Hot Tub, Porch - Covered |
| Exterior Shake, Clapboard | Disability Features |
|---|---|
| Foundation Concrete | House Color |
| Floors Combination | Building Certifications |
| Roof Shingle-Asphalt | HERS Index |
| DirectionsRt 104 to Plains Road to Back Forty Lane. Enter Town Line Lane in gps, Back Forty Lane is just beyond Town Line Lane. |
|---|
| Lot Description, Country Setting |
| Garage & Parking Detached, Storage Above |
| Road Frontage 476 | Water Access |
|---|---|
| Suitable Use | Water Type |
| Driveway Other | Water Body |
| Flood Zone Unknown | Zoning Residential |
| School District NA | Middle |
|---|---|
| Elementary | High |
| Heat Fuel Gas-LP/Bottle | Excluded Washer, dryer and master bedroom light |
|---|---|
| Heating/Cool None, Baseboard | Negotiable |
| Sewer Septic | Parcel Access ROW |
| Water Drilled Well | ROW for Other Parcel |
| Water Heater Owned | Financing |
| Cable Co | Documents |
| Electric Circuit Breaker(s) | Tax ID 720-229-10980 |

† The remarks published on this webpage originate from Listed By Geri Barrows of via the PrimeMLS IDX Program and do not represent the views and opinions of Coldwell Banker Hickok & Boardman. Coldwell Banker Hickok & Boardman cannot be held responsible for possible violations of copyright resulting from the posting of any data from the PrimeMLS IDX Program.

 Back to Search Results
Back to Search Results










