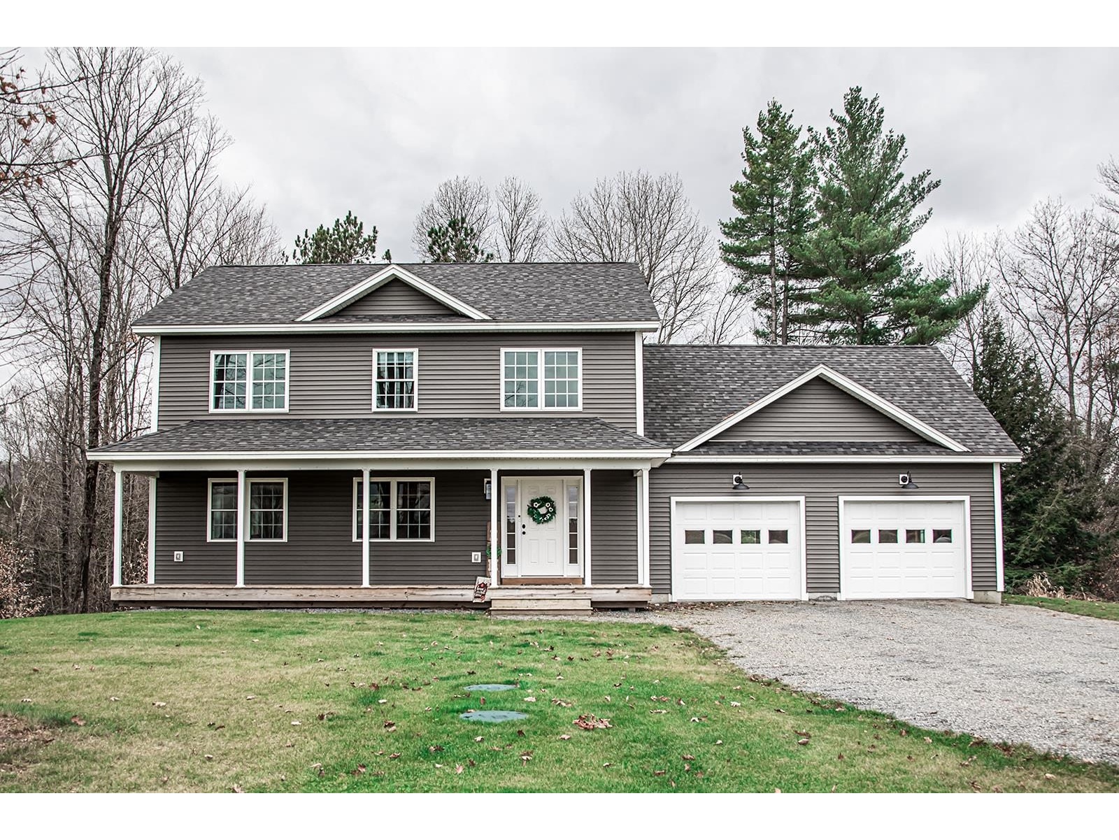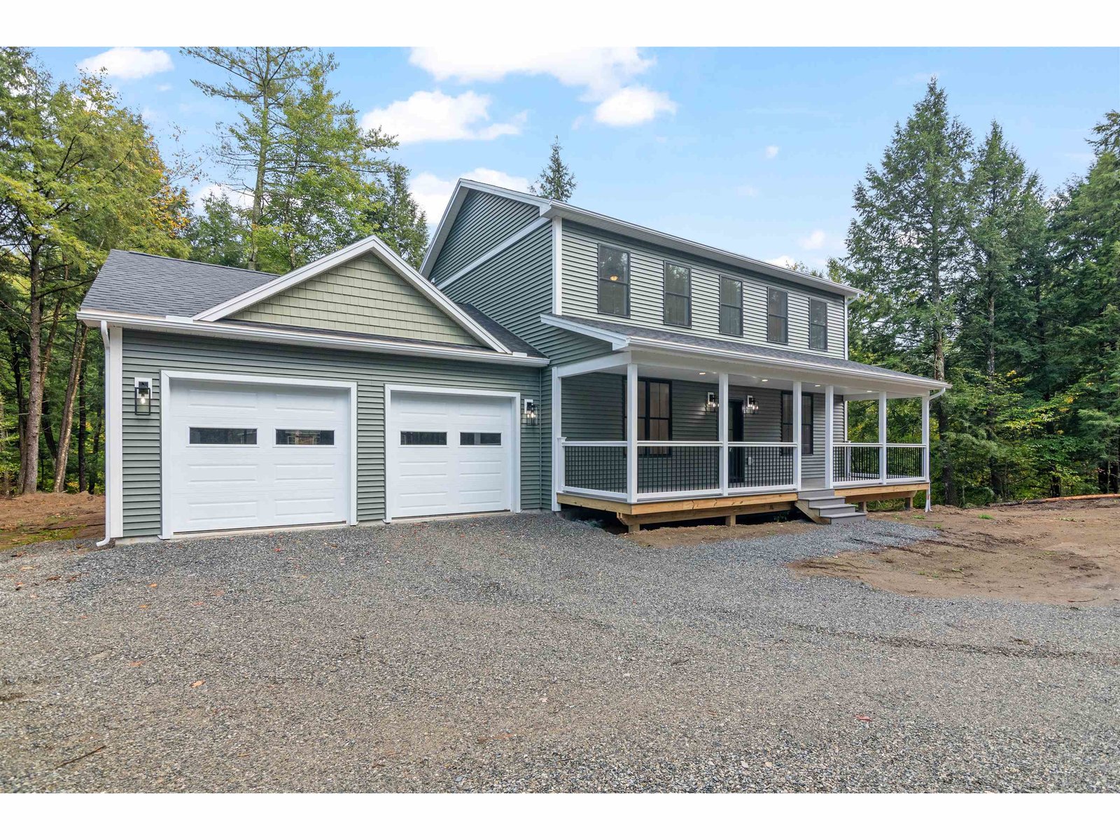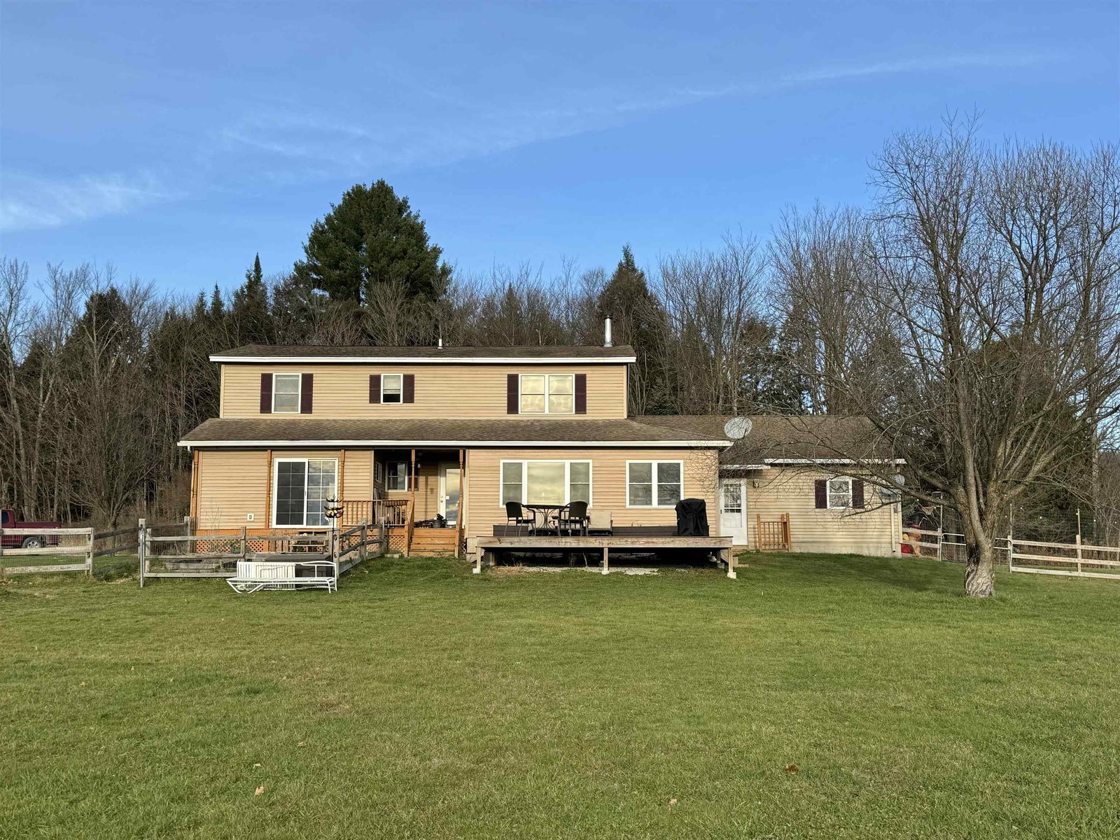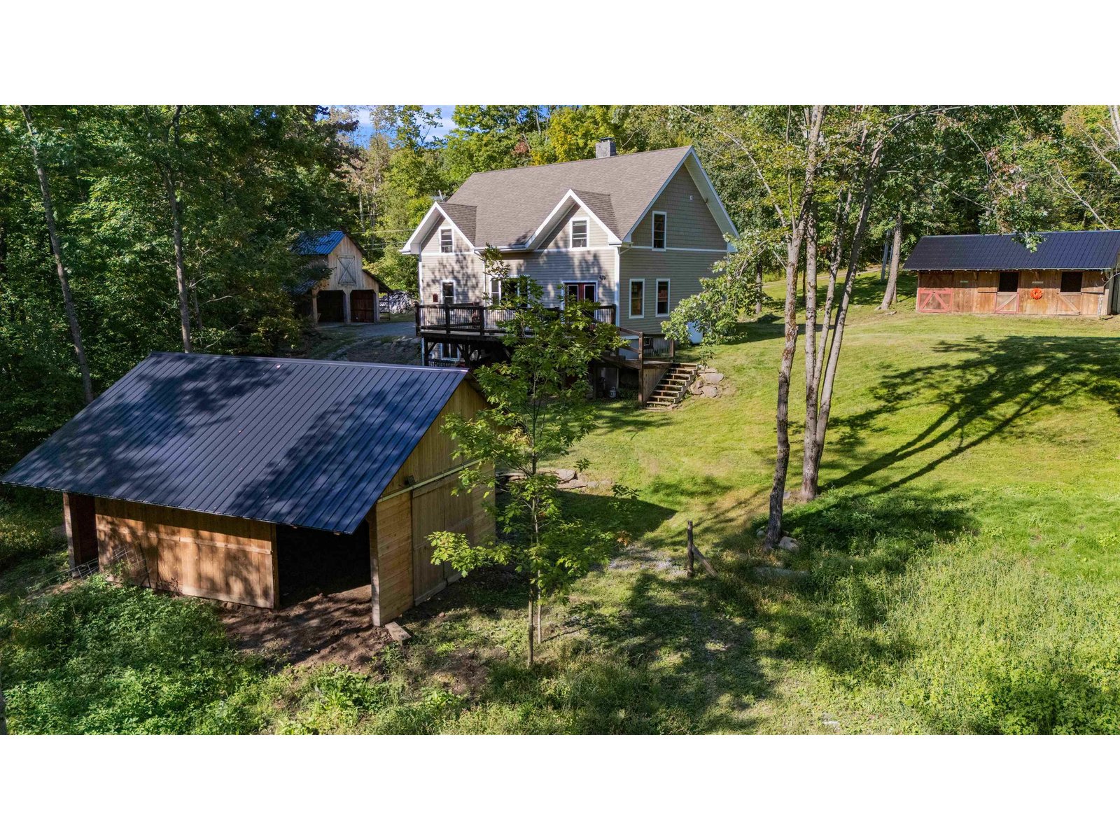Sold Status
$845,000 Sold Price
House Type
4 Beds
4 Baths
2,648 Sqft
Sold By KW Vermont
Similar Properties for Sale
Request a Showing or More Info

Call: 802-863-1500
Mortgage Provider
Mortgage Calculator
$
$ Taxes
$ Principal & Interest
$
This calculation is based on a rough estimate. Every person's situation is different. Be sure to consult with a mortgage advisor on your specific needs.
Westford
7 Back Forty Lane is the crown jewel of Westford. A Vermont paradise, tranquil, serene, and extremely special, offering outdoor experiences within and surrounding the 3.9 acres. Without leaving the property there are 3 camping sites, snowshoeing, walking, and mountain biking trails, cliffside fire pit sitting high over the land with elevated walking bridge from the barn. Within a half mile you can drop a kayak, canoe, or paddle board right into the Lamoille River and paddle away. The house is tucked up to pay homage to an impressive 2-story rock formation. Extensive lawn, covered sun porch, hot tub, garden beds, perennials, and lovely landscaping are a gardener's dream. The house lives beautifully, open, fresh and airy, big sunlight, home office, gorgeous new red birch hardwood throughout, great room with stone surround gas fireplace, pull-down big screen for movie nights, great kitchen with granite countertops. En-suite primary bedroom, additional 2 bedrooms and a bath round out the 2nd floor. The basement is nicely finished with a new amazing bathroom, a bedroom, plus big screen recreational room and laundry area. Not to be missed is a combination heated barn/2 car garage, with a partially finished upper floor with endless possibilities. The recent property upgrades are too numerous to mention throughout the interior, exterior, barn and all outdoor areas. Daily errand necessities are minutes away and Burlington is 30 minutes via I-89. †
Property Location
Property Details
| Sold Price $845,000 | Sold Date Jun 5th, 2023 | |
|---|---|---|
| List Price $825,000 | Total Rooms 10 | List Date May 3rd, 2023 |
| Cooperation Fee Unknown | Lot Size 3.9 Acres | Taxes $8,123 |
| MLS# 4951153 | Days on Market 568 Days | Tax Year 2022 |
| Type House | Stories 2 | Road Frontage 476 |
| Bedrooms 4 | Style Farmhouse, Contemporary | Water Frontage |
| Full Bathrooms 2 | Finished 2,648 Sqft | Construction No, Existing |
| 3/4 Bathrooms 1 | Above Grade 2,036 Sqft | Seasonal No |
| Half Bathrooms 1 | Below Grade 612 Sqft | Year Built 2018 |
| 1/4 Bathrooms 0 | Garage Size 3 Car | County Chittenden |
| Interior FeaturesAttic, Blinds, Ceiling Fan, Dining Area, Fireplace - Gas, Kitchen Island, Lighting - LED, Primary BR w/ BA, Natural Light, Soaking Tub, Storage - Indoor, Vaulted Ceiling, Walk-in Closet, Programmable Thermostat, Laundry - Basement |
|---|
| Equipment & AppliancesRefrigerator, Range-Gas, Dishwasher, Washer, Microwave, Dryer, Vented Exhaust Fan, CO Detector, Radon Mitigation, Satellite, Smoke Detectr-HrdWrdw/Bat |
| Kitchen 10 x 15, 1st Floor | Living Room 13.5 x 15.2, 1st Floor | Office/Study 9.2 x 13.11, 1st Floor |
|---|---|---|
| Dining Room 10 x 11.8, 1st Floor | Mudroom 9.8 x 9.4, 1st Floor | Primary Bedroom 17 x 12, 2nd Floor |
| Bedroom 13.11 x 12.8, 2nd Floor | Bedroom 10.8 x 11.3, 2nd Floor | Bedroom 12.6 x 15.9, Basement |
| Rec Room 20.7 x 14.4, Basement |
| ConstructionWood Frame |
|---|
| BasementInterior, Climate Controlled, Storage Space, Daylight, Partially Finished, Interior Stairs, Full, Storage Space, Interior Access |
| Exterior FeaturesTrash, Barn, Deck, Garden Space, Hot Tub, Porch - Covered, Shed, Storage, Window Screens |
| Exterior Clapboard | Disability Features |
|---|---|
| Foundation Poured Concrete | House Color Yellow |
| Floors Manufactured, Hardwood, Ceramic Tile | Building Certifications |
| Roof Shingle-Asphalt | HERS Index |
| DirectionsRt 104 to Plains Road to Back Forty Lane. Enter Town Line Lane in gps, Back Forty Lane is just beyond Town Line Lane. |
|---|
| Lot Description, Walking Trails, Wooded, Landscaped, Country Setting, Walking Trails, Wooded, Near Skiing |
| Garage & Parking Detached, Auto Open, Direct Entry, Barn, Heated, Other, Storage Above, Driveway, Garage |
| Road Frontage 476 | Water Access |
|---|---|
| Suitable Use | Water Type |
| Driveway Gravel | Water Body |
| Flood Zone No | Zoning residential |
| School District Essex Westford School District | Middle Westford Elementary School |
|---|---|
| Elementary Westford Elementary School | High Essex High |
| Heat Fuel Gas-LP/Bottle | Excluded |
|---|---|
| Heating/Cool None, Multi Zone, Baseboard, Multi Zone | Negotiable |
| Sewer 1000 Gallon, Septic | Parcel Access ROW Yes |
| Water Purifier/Soft, Drilled Well | ROW for Other Parcel Yes |
| Water Heater Owned | Financing |
| Cable Co Comcast | Documents Association Docs, Deed, Survey, Property Disclosure, Property Disclosure, Survey, Tax Map |
| Electric Circuit Breaker(s) | Tax ID 720-229-10980 |

† The remarks published on this webpage originate from Listed By Jana Granzella of Four Seasons Sotheby\'s Int\'l Realty via the PrimeMLS IDX Program and do not represent the views and opinions of Coldwell Banker Hickok & Boardman. Coldwell Banker Hickok & Boardman cannot be held responsible for possible violations of copyright resulting from the posting of any data from the PrimeMLS IDX Program.

 Back to Search Results
Back to Search Results










