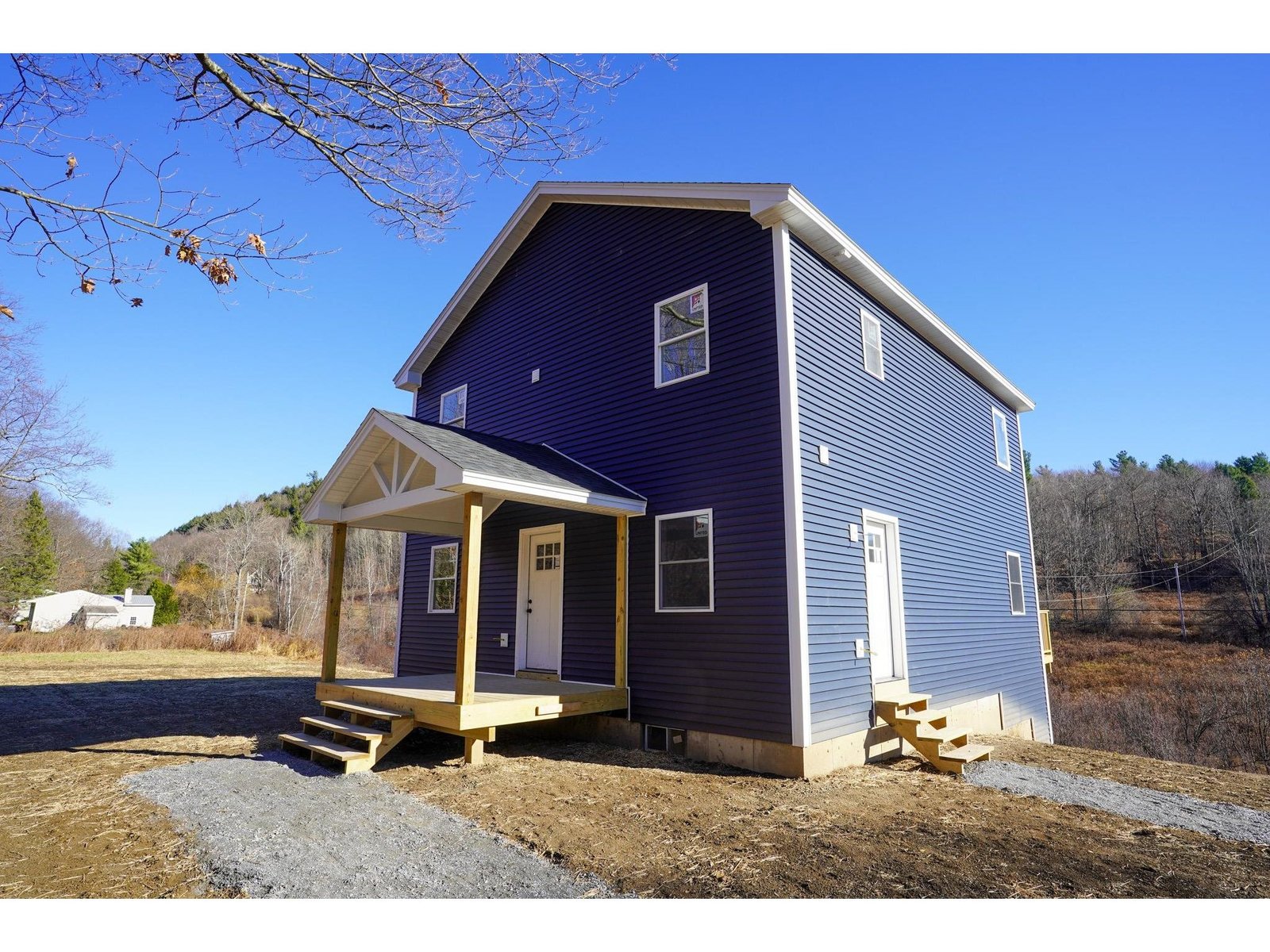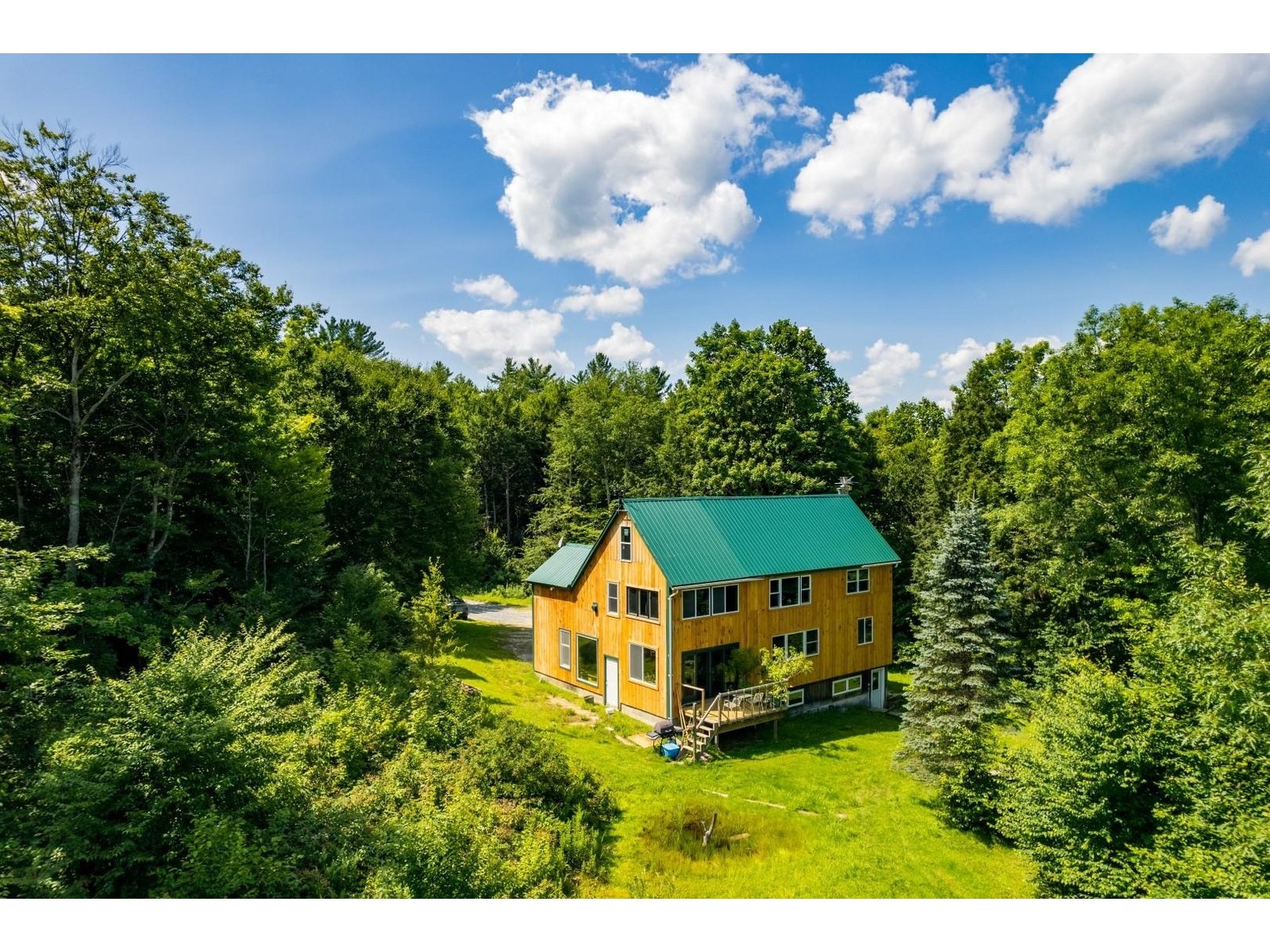Sold Status
$390,000 Sold Price
House Type
3 Beds
2 Baths
2,480 Sqft
Sold By Vermont Real Estate Company
Similar Properties for Sale
Request a Showing or More Info

Call: 802-863-1500
Mortgage Provider
Mortgage Calculator
$
$ Taxes
$ Principal & Interest
$
This calculation is based on a rough estimate. Every person's situation is different. Be sure to consult with a mortgage advisor on your specific needs.
Westford
Beautifully updated contemporary hill side home with a plethora of charm! One of the best benefits of this privately located home is the expansive wrap around deck with brand new railings. It’s the perfect spot to sit, relax and take in all stunning sunset views over the beautiful 10.1 acres with perennial gardens, raised beds, Apple trees, a maple run, wisteria blooms on the railings each spring/early summer, and private pond featuring established water lilies and live goldfish! The home boasts three spacious bedrooms, 2 baths, a lovely kitchen with stainless steel appliances, breakfast bar, dining area and new wood grain tile. A few of the many wonderful features and updates include cathedral ceilings with exposed beams, pellet stove, skylights, a master bedroom with Juliet balcony and completely remodeled spa bathroom with heated marble floors, antique claw foot tub, a rarely seen 48” double trough sink, marble tiled shower and exposed pipe rain head shower system. Also, this home features a newer roof, windows, siding and furnace. The walkout lower level offers an additional bedroom, a ¾ bath and separate kitchen area! This amazing home is located minutes to the town center and a quick trip to Essex, grocery, shopping and restaurants. This is an absolute must see home! †
Property Location
Property Details
| Sold Price $390,000 | Sold Date Oct 25th, 2019 | |
|---|---|---|
| List Price $384,900 | Total Rooms 8 | List Date Sep 6th, 2019 |
| Cooperation Fee Unknown | Lot Size 10.1 Acres | Taxes $6,353 |
| MLS# 4775142 | Days on Market 1903 Days | Tax Year 2020 |
| Type House | Stories 1 | Road Frontage 43 |
| Bedrooms 3 | Style Ranch, Contemporary | Water Frontage |
| Full Bathrooms 1 | Finished 2,480 Sqft | Construction No, Existing |
| 3/4 Bathrooms 1 | Above Grade 1,380 Sqft | Seasonal No |
| Half Bathrooms 0 | Below Grade 1,100 Sqft | Year Built 1979 |
| 1/4 Bathrooms 0 | Garage Size 2 Car | County Chittenden |
| Interior FeaturesFireplaces - 1, Kitchen Island, Kitchen/Dining, Natural Woodwork, Skylight, Vaulted Ceiling, Walk-in Closet |
|---|
| Equipment & AppliancesMicrowave, Exhaust Hood, Range-Gas, Refrigerator |
| Kitchen 12 x 13, 1st Floor | Mudroom 1st Floor | Living Room 16 x 14, 1st Floor |
|---|---|---|
| Family Room 1st Floor | Loft 2nd Floor | Primary Bedroom 16 x 15, 1st Floor |
| Bedroom 12 x 12, 1st Floor | Bedroom 13.5 x 12, Basement |
| ConstructionWood Frame |
|---|
| BasementWalkout, Partially Finished, Full, Other |
| Exterior FeaturesDeck |
| Exterior Vinyl | Disability Features 1st Floor Bedroom |
|---|---|
| Foundation Concrete | House Color Green |
| Floors Carpet, Ceramic Tile, Hardwood, Laminate | Building Certifications |
| Roof Shingle-Architectural | HERS Index |
| DirectionsRt. 128 to Westford center, Right onto Cambridge road, right onto Covey rd. Right onto cook ln, house on left. |
|---|
| Lot Description, Trail/Near Trail, Secluded, Wooded, Pond |
| Garage & Parking Detached, Storage Above |
| Road Frontage 43 | Water Access |
|---|---|
| Suitable Use | Water Type |
| Driveway Common/Shared, Gravel | Water Body |
| Flood Zone Unknown | Zoning Residential |
| School District Westford School District | Middle Westford Elementary School |
|---|---|
| Elementary Westford Elementary School | High Choice |
| Heat Fuel Wood Pellets, Pellet | Excluded |
|---|---|
| Heating/Cool Other, Hot Air | Negotiable |
| Sewer Septic, Leach Field | Parcel Access ROW |
| Water Shared, Drilled Well | ROW for Other Parcel |
| Water Heater Oil | Financing |
| Cable Co | Documents Plot Plan, Property Disclosure, Deed |
| Electric Circuit Breaker(s) | Tax ID 720-229-10228 |

† The remarks published on this webpage originate from Listed By Flex Realty Group of Flex Realty via the PrimeMLS IDX Program and do not represent the views and opinions of Coldwell Banker Hickok & Boardman. Coldwell Banker Hickok & Boardman cannot be held responsible for possible violations of copyright resulting from the posting of any data from the PrimeMLS IDX Program.

 Back to Search Results
Back to Search Results










