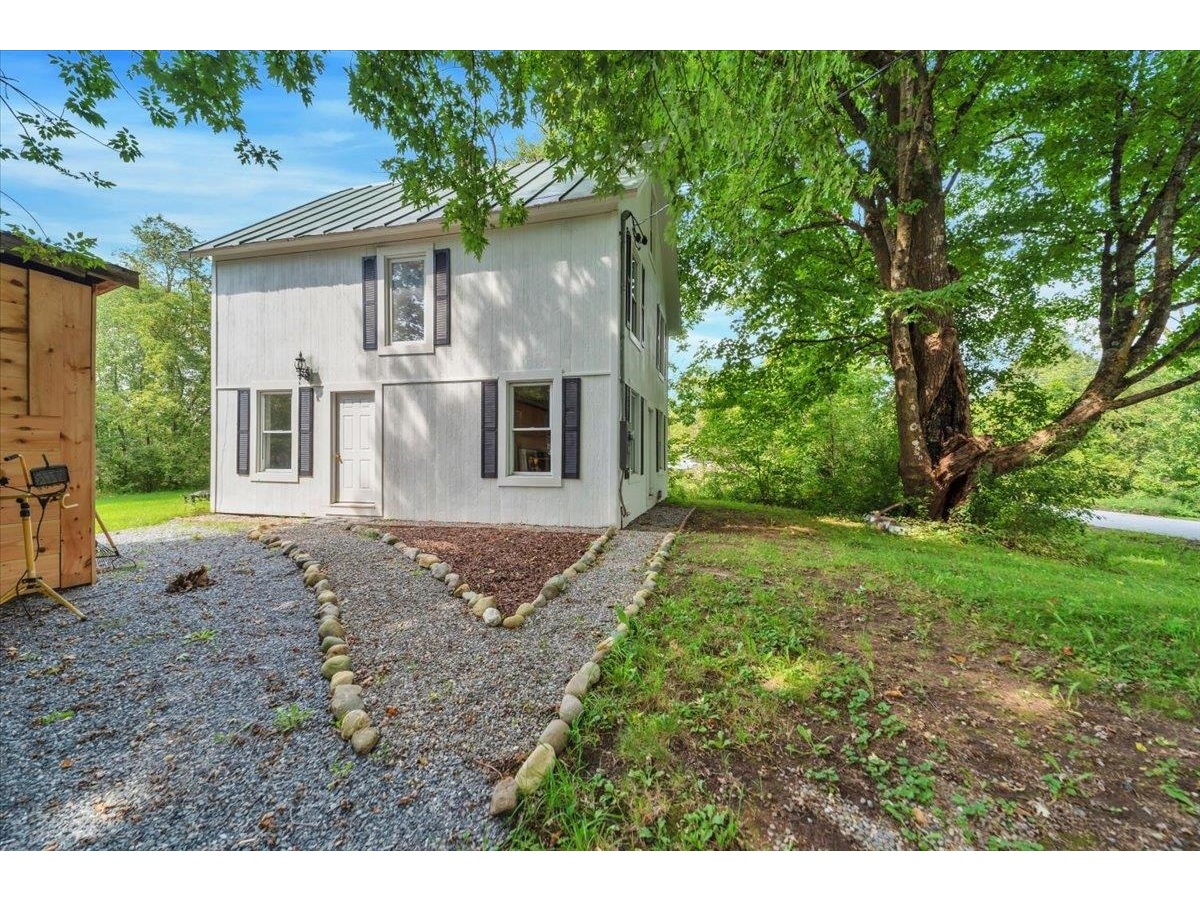Sold Status
$205,000 Sold Price
House Type
4 Beds
2 Baths
2,132 Sqft
Sold By Blue Slate Realty
Similar Properties for Sale
Request a Showing or More Info

Call: 802-863-1500
Mortgage Provider
Mortgage Calculator
$
$ Taxes
$ Principal & Interest
$
This calculation is based on a rough estimate. Every person's situation is different. Be sure to consult with a mortgage advisor on your specific needs.
Westford
Have you been looking for that country home where you drive down the dirt road, covered in a tree canopy, and are surrounded by absolute beauty? If so, this is the home for you! Come visit this 4 bedroom, 2 bathroom bungalow and dream of all the possibilities of making it your own. Lovingly cared for during the last three decades, it is time for a new owner to call this property home. Gorgeous stone fireplace that extends 1.5 stories. Natural woodwork and light throughout. A spiral staircase to the second floor allows you to look down from the hallway into the open living room with exposed beams. A wood stove in the kitchen/dining room keeps your fuel bills low and adds to the Vermont charm. First floor laundry room, gardening shed, established perennials and a view across the street of hills and a magnificent beaver pond are all bonuses. 15 minutes to Essex, 5 to Fairfax and 30 to Burlington. You won't want to miss this one! †
Property Location
Property Details
| Sold Price $205,000 | Sold Date Nov 14th, 2018 | |
|---|---|---|
| List Price $199,000 | Total Rooms 7 | List Date May 30th, 2018 |
| Cooperation Fee Unknown | Lot Size 0.87 Acres | Taxes $4,134 |
| MLS# 4697215 | Days on Market 2367 Days | Tax Year 2017 |
| Type House | Stories 1 1/2 | Road Frontage 131 |
| Bedrooms 4 | Style Bungalow | Water Frontage |
| Full Bathrooms 1 | Finished 2,132 Sqft | Construction No, Existing |
| 3/4 Bathrooms 1 | Above Grade 2,132 Sqft | Seasonal No |
| Half Bathrooms 0 | Below Grade 0 Sqft | Year Built 1970 |
| 1/4 Bathrooms 0 | Garage Size Car | County Chittenden |
| Interior FeaturesCeiling Fan, Dining Area, Fireplace - Wood, Kitchen/Dining, Natural Light, Natural Woodwork, Skylight, Vaulted Ceiling, Walk-in Pantry, Laundry - 1st Floor |
|---|
| Equipment & AppliancesMicrowave, Washer, Range-Gas, Exhaust Hood, Refrigerator, Dryer, Dehumidifier, Smoke Detectr-Batt Powrd, Stove-Wood, Wood Stove |
| Kitchen/Dining 25' 4" x 13' 4", 1st Floor | Living Room 23' 9" x 12' 11", 1st Floor | Bedroom 11' x 9' 11", 1st Floor |
|---|---|---|
| Bedroom 11' 9" x 9' 11", 1st Floor | Laundry Room 8' 2" x 4' 11", 1st Floor | Bedroom 14' x 13' 8", 2nd Floor |
| Primary Bedroom 23' 10" x 10' 9", 2nd Floor |
| ConstructionWood Frame, Post and Beam |
|---|
| Basement, None |
| Exterior FeaturesGarden Space, Porch - Covered, Shed, Window Screens |
| Exterior Stucco | Disability Features Kitchen w/5 ft Diameter, 1st Floor Bedroom, 1st Floor Full Bathrm, Bathrm w/tub, Access. Common Use Areas, Access. Laundry No Steps, Access. Parking, Bathrm w/step-in Shower, Hard Surface Flooring, Kitchen w/5 Ft. Diameter, 1st Floor Laundry |
|---|---|
| Foundation Below Frostline, Slab - Concrete | House Color White |
| Floors Vinyl, Slate/Stone, Carpet, Ceramic Tile, Laminate | Building Certifications |
| Roof Metal | HERS Index |
| DirectionsFrom Route 128, Take Cambridge Road. Take Right onto Old #11 and travel 2 miles. Bear left onto Kilburn Lane and house is first on Left. See sign. |
|---|
| Lot DescriptionYes, Level, Trail/Near Trail, Landscaped, Country Setting, Trail/Near Trail, Rural Setting |
| Garage & Parking , , 3 Parking Spaces, Driveway, Parking Spaces 3 |
| Road Frontage 131 | Water Access |
|---|---|
| Suitable Use | Water Type |
| Driveway Dirt | Water Body |
| Flood Zone Unknown | Zoning Res |
| School District NA | Middle Westford Elementary School |
|---|---|
| Elementary Westford Elementary School | High Essex High |
| Heat Fuel Wood, Oil | Excluded |
|---|---|
| Heating/Cool None, Hot Water, Baseboard | Negotiable |
| Sewer Leach Field - On-Site | Parcel Access ROW |
| Water Private, Drilled Well | ROW for Other Parcel |
| Water Heater Off Boiler | Financing |
| Cable Co Comcast | Documents Property Disclosure, Deed, Property Disclosure |
| Electric 100 Amp, Circuit Breaker(s) | Tax ID 720-229-10474 |

† The remarks published on this webpage originate from Listed By Heather Armata of Cornerstone Real Estate Company via the PrimeMLS IDX Program and do not represent the views and opinions of Coldwell Banker Hickok & Boardman. Coldwell Banker Hickok & Boardman cannot be held responsible for possible violations of copyright resulting from the posting of any data from the PrimeMLS IDX Program.

 Back to Search Results
Back to Search Results










