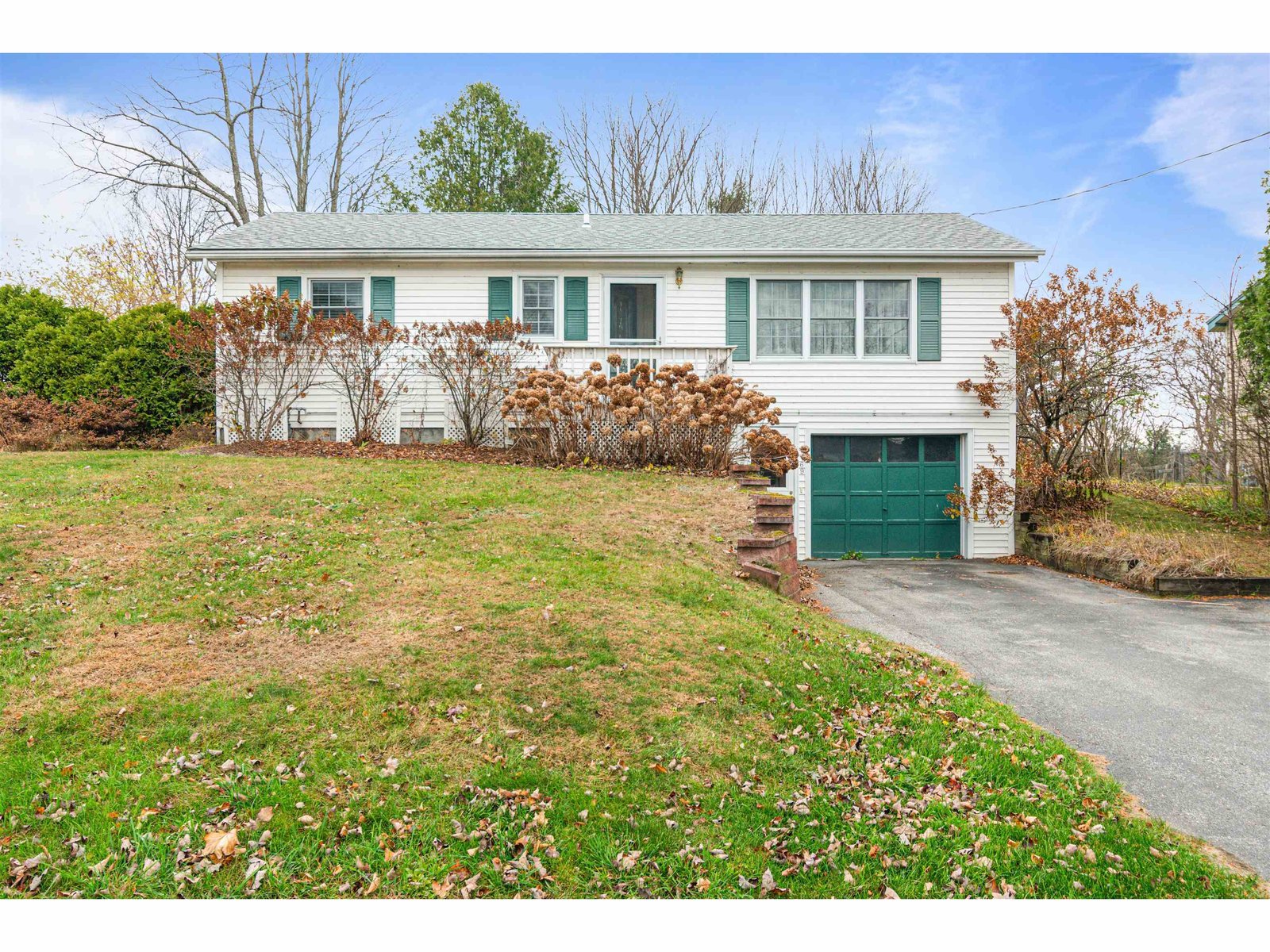Sold Status
$285,000 Sold Price
House Type
3 Beds
1 Baths
1,000 Sqft
Sold By Prime Real Estate
Similar Properties for Sale
Request a Showing or More Info

Call: 802-863-1500
Mortgage Provider
Mortgage Calculator
$
$ Taxes
$ Principal & Interest
$
This calculation is based on a rough estimate. Every person's situation is different. Be sure to consult with a mortgage advisor on your specific needs.
Westford
Nestled within Chittenden County is this adorable 3 bedroom, 1 bathroom ranch home with attached one car garage, ready for you to move right in! Recent updates include fresh paint throughout the entire first floor, new windows in the living room and garage, and a new back deck located off of your eat-in kitchen area, which is perfect for summertime grilling and coffee drinking in your private back yard. Your 1.6 acre parcel includes flat space in the front and back yards (great for gardening and room to play), and then a wooded hill section behind the home with a perfect space for sledding in the winter, hooking up a zip line or building tree forts. A full basement with laundry hookups and plenty of storage space, along with newly built stairs, is accessed from your one car garage. Other updates include a standing seam metal roof and 2 year old hot water heater. Only 10 minutes to Essex and Fairfax, 25 minutes to Burlington and the slopes of Smugglers Notch. A great community to live in and the perfect home for the first time buyer or someone looking to downsize to one-level living. Schedule your showing today! †
Property Location
Property Details
| Sold Price $285,000 | Sold Date Jan 18th, 2024 | |
|---|---|---|
| List Price $299,000 | Total Rooms 5 | List Date Dec 5th, 2023 |
| Cooperation Fee Unknown | Lot Size 1.6 Acres | Taxes $3,792 |
| MLS# 4979429 | Days on Market 352 Days | Tax Year 2023 |
| Type House | Stories 1 | Road Frontage 163 |
| Bedrooms 3 | Style Ranch | Water Frontage |
| Full Bathrooms 1 | Finished 1,000 Sqft | Construction No, Existing |
| 3/4 Bathrooms 0 | Above Grade 1,000 Sqft | Seasonal No |
| Half Bathrooms 0 | Below Grade 0 Sqft | Year Built 1968 |
| 1/4 Bathrooms 0 | Garage Size 1 Car | County Chittenden |
| Interior FeaturesCeiling Fan, Kitchen/Dining, Laundry Hook-ups, Natural Light, Laundry - Basement |
|---|
| Equipment & AppliancesRefrigerator, Range-Gas, Refrigerator, Dehumidifier |
| Kitchen - Eat-in 17.5' x 12', 1st Floor | Living Room 15.5' x 12', 1st Floor | Primary Bedroom 16' x 10', 1st Floor |
|---|---|---|
| Bedroom 12' x 12', 1st Floor | Bedroom 11.5' x 9', 1st Floor |
| ConstructionModular Prefab |
|---|
| BasementWalk-up, Sump Pump, Unfinished, Storage Space, Full, Unfinished, Stairs - Basement |
| Exterior FeaturesDeck, Garden Space, Window Screens |
| Exterior T1-11 | Disability Features Kitchen w/5 ft Diameter, 1st Floor Bedroom, 1st Floor Full Bathrm, One-Level Home, Access. Common Use Areas, Bathrm w/tub, Access. Parking, Kitchen w/5 Ft. Diameter, One-Level Home |
|---|---|
| Foundation Concrete, Block | House Color Gray |
| Floors Vinyl, Laminate | Building Certifications |
| Roof Standing Seam | HERS Index |
| DirectionsFrom Essex, travel Route 128 North, take right onto Osgood Hill Road & travel 4.3 miles to house on right. From Westford, travel Route 128 and take Osgood Hill on left. Travel 1.9 miles to house on left. See sign. |
|---|
| Lot DescriptionYes, Sloping, Wooded, Level, Country Setting, Rural Setting |
| Garage & Parking Attached, Direct Entry, Driveway, 4 Parking Spaces, Parking Spaces 4 |
| Road Frontage 163 | Water Access |
|---|---|
| Suitable Use | Water Type |
| Driveway Crushed/Stone | Water Body |
| Flood Zone No | Zoning Res |
| School District Essex Westford School District | Middle Westford Elementary School |
|---|---|
| Elementary Westford Elementary School | High Essex High |
| Heat Fuel Oil | Excluded Washer & Dryer are being removed |
|---|---|
| Heating/Cool None, Smoke Detectr-Batt Powrd, Hot Air, Hot Air | Negotiable |
| Sewer 1000 Gallon, Septic, Pump Up, Concrete, Septic | Parcel Access ROW No |
| Water Shared, Private, Drilled Well | ROW for Other Parcel |
| Water Heater Gas-Lp/Bottle, Owned, Owned | Financing |
| Cable Co Xfinity | Documents Survey, Property Disclosure, Deed |
| Electric Wired for Generator, Circuit Breaker(s) | Tax ID 720-229-10698 |

† The remarks published on this webpage originate from Listed By Heather Armata of Cornerstone Real Estate Company via the PrimeMLS IDX Program and do not represent the views and opinions of Coldwell Banker Hickok & Boardman. Coldwell Banker Hickok & Boardman cannot be held responsible for possible violations of copyright resulting from the posting of any data from the PrimeMLS IDX Program.

 Back to Search Results
Back to Search Results










