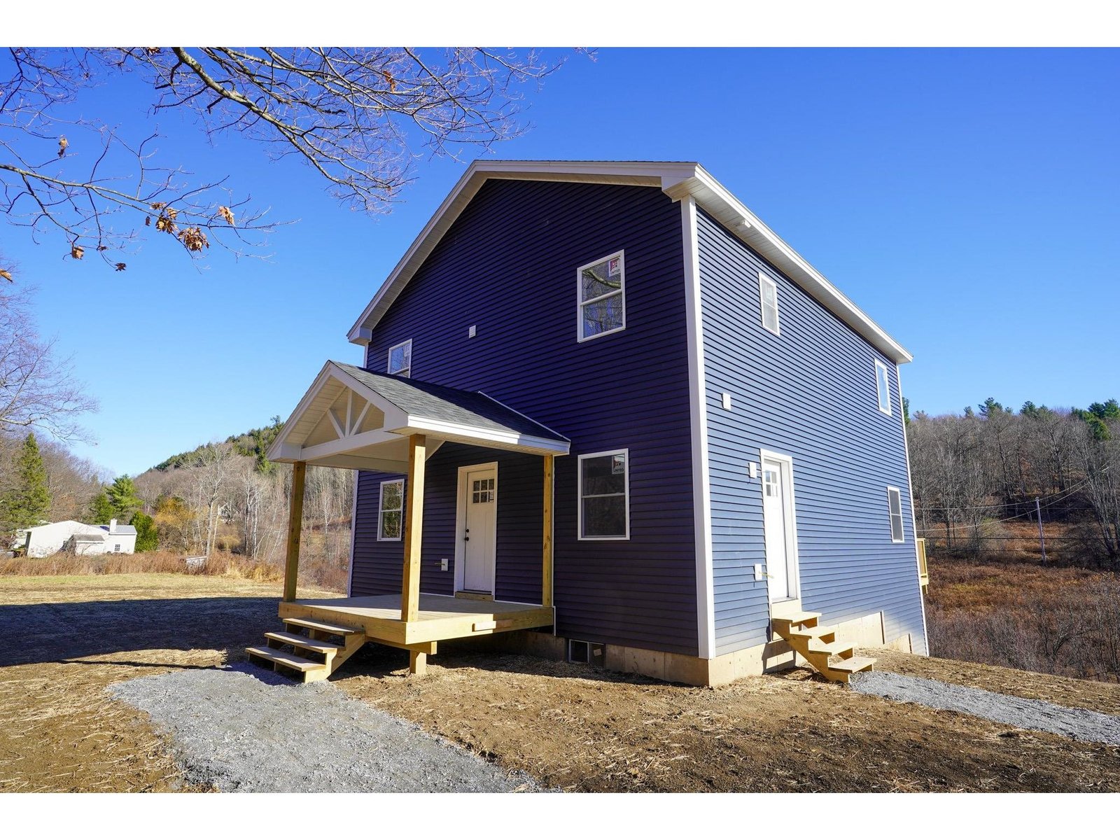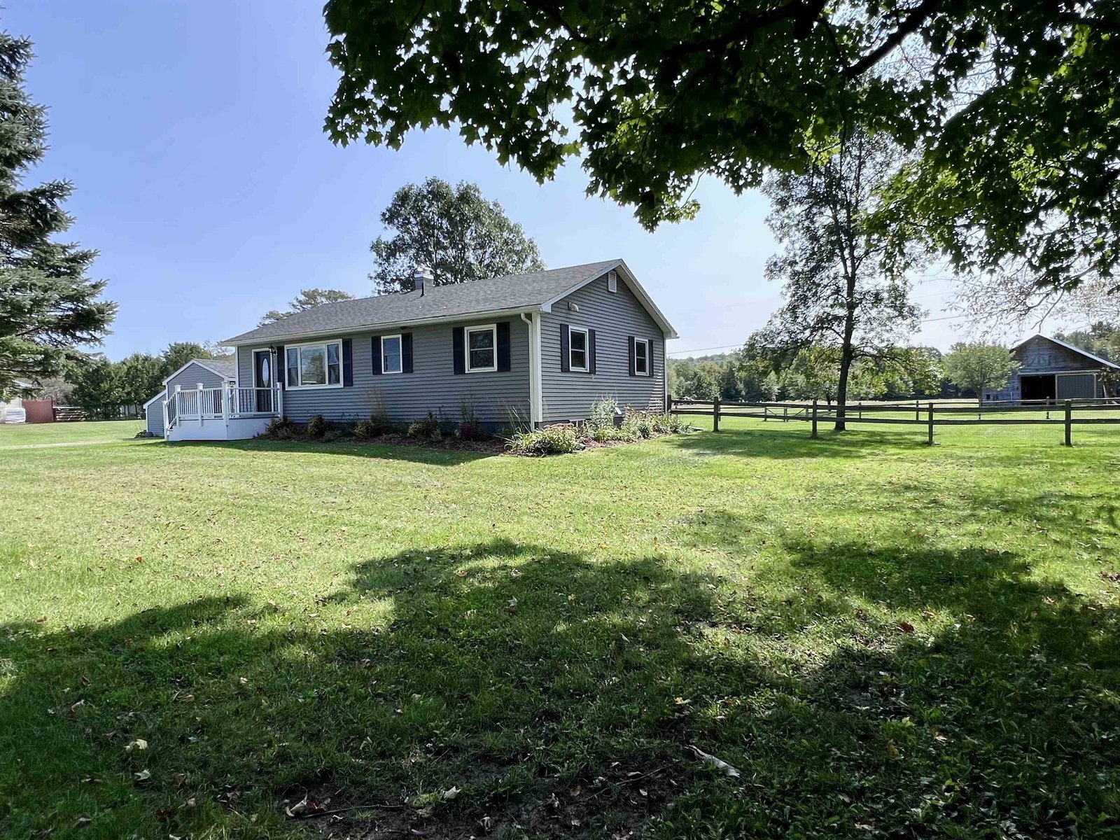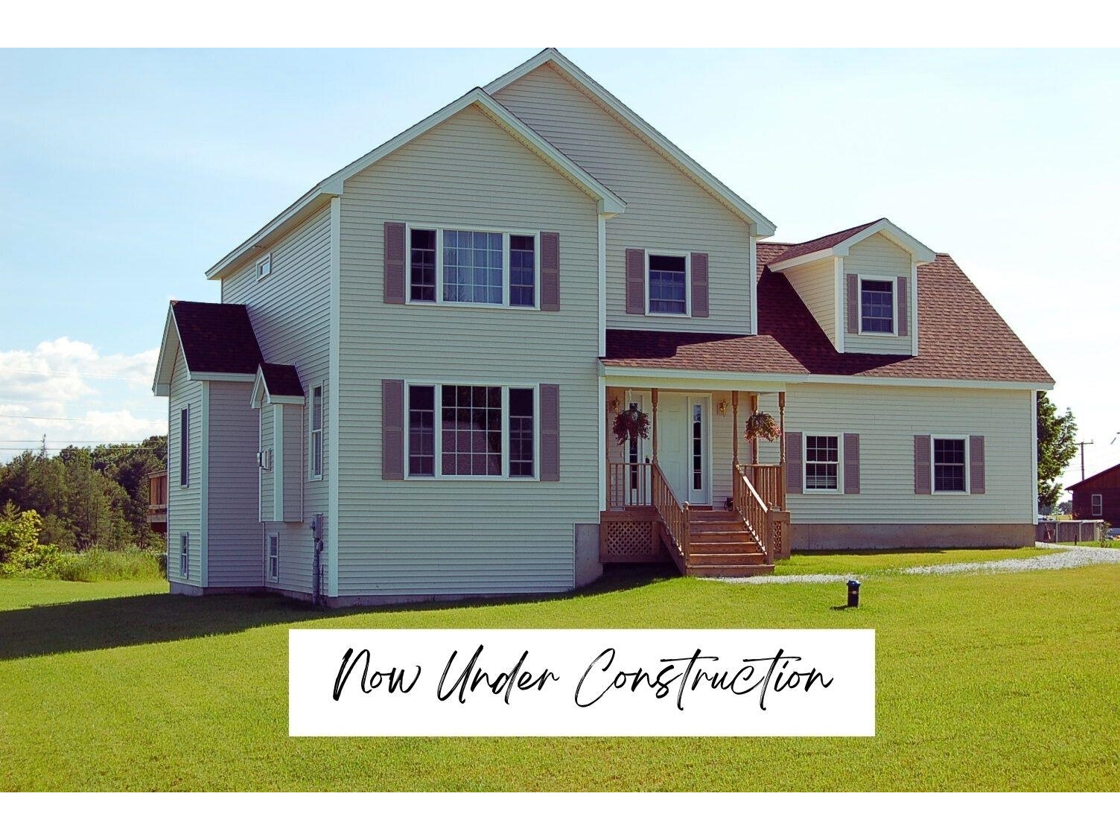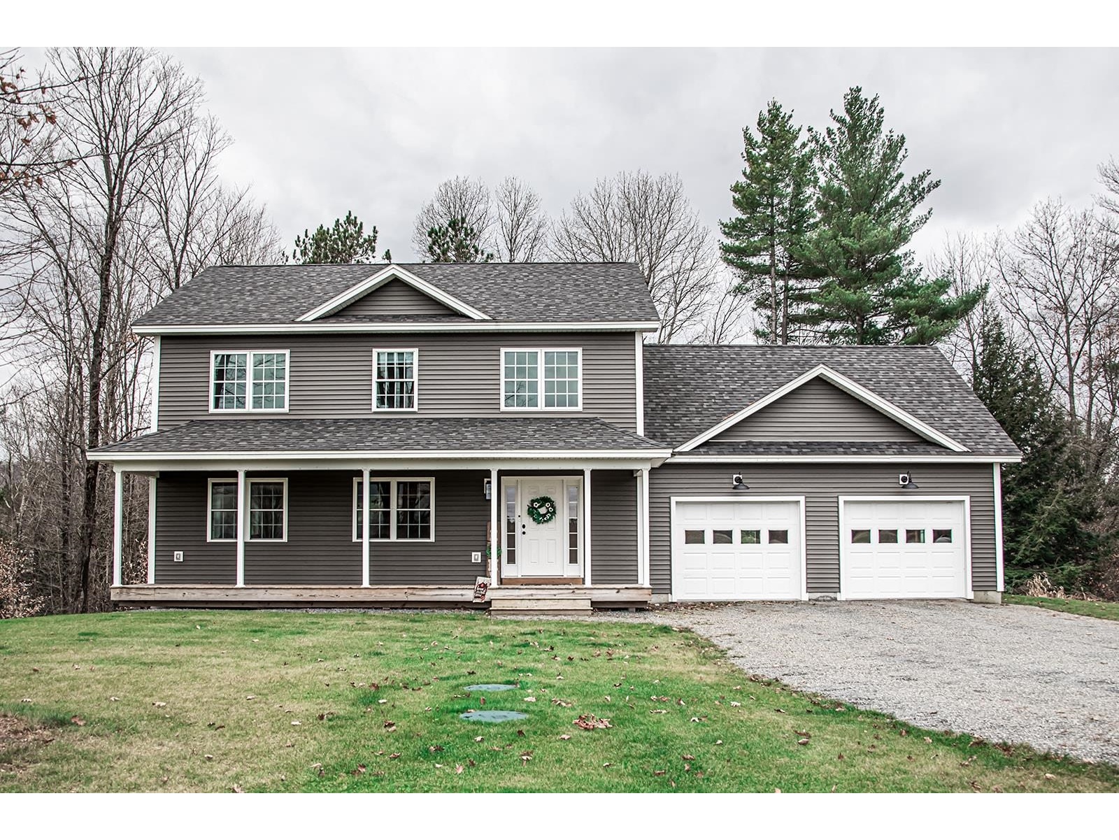Sold Status
$650,000 Sold Price
House Type
3 Beds
3 Baths
2,771 Sqft
Sold By Vermont Real Estate Company
Similar Properties for Sale
Request a Showing or More Info

Call: 802-863-1500
Mortgage Provider
Mortgage Calculator
$
$ Taxes
$ Principal & Interest
$
This calculation is based on a rough estimate. Every person's situation is different. Be sure to consult with a mortgage advisor on your specific needs.
Westford
Contemporary Cape located on over 10 acres, bordering the Browns River, including one of the best swimming holes and a private waterfall. The 10.17 acres provides long range views along with remnants of an old sawmill foundation, providing the property with a unique slice of history. The home itself has been upgraded and features attractive Brazilian hardwood flooring on both first and second levels. The kitchen boasts cherry cabinets, a buffet center, and a versatile combination of cabinets & drawers. Spectacular family room with two-story ceiling, a wall of windows & cozy wood stove. The master suite spotlights a top notch bath with tiled shower, marble top vanities and radiant floor heat. A formal dining room offers a coffered ceiling, built-ins, and an adjoining breakfast nook. Don’t miss the huge, finished rec room in the basement! This property would be perfect for horses, with it’s 4-5 stall horse barn, tack room & power/water. Other features include central vac, an oversized 2 car garage, basement bulkhead, huge deck & wraparound covered porch. †
Property Location
Property Details
| Sold Price $650,000 | Sold Date Oct 21st, 2021 | |
|---|---|---|
| List Price $595,000 | Total Rooms 9 | List Date Aug 26th, 2021 |
| Cooperation Fee Unknown | Lot Size 10.17 Acres | Taxes $10,350 |
| MLS# 4879853 | Days on Market 1185 Days | Tax Year 2021 |
| Type House | Stories 2 | Road Frontage 375 |
| Bedrooms 3 | Style Contemporary, Cape | Water Frontage |
| Full Bathrooms 2 | Finished 2,771 Sqft | Construction No, Existing |
| 3/4 Bathrooms 0 | Above Grade 2,265 Sqft | Seasonal No |
| Half Bathrooms 1 | Below Grade 506 Sqft | Year Built 1988 |
| 1/4 Bathrooms 0 | Garage Size 2 Car | County Chittenden |
| Interior FeaturesCathedral Ceiling, Primary BR w/ BA |
|---|
| Equipment & AppliancesRefrigerator, Range-Gas, Dishwasher, Washer, Dryer, Stove-Wood, Wood Stove |
| Kitchen 18'x10x, 1st Floor | Dining Room 14'x12', 1st Floor | Living Room 18'5x12'5, 1st Floor |
|---|---|---|
| Office/Study 15'x7'5, 1st Floor | Primary Bedroom 13'5x12'5, 1st Floor | Family Room 23'x21', Basement |
| Bedroom 14'5x12'4, 2nd Floor | Bedroom 15'x11', 2nd Floor | Bonus Room 10'9'5, 2nd Floor |
| Mudroom 15'x11', 1st Floor |
| ConstructionWood Frame |
|---|
| BasementInterior, Full |
| Exterior FeaturesBarn, Porch - Covered, Shed |
| Exterior Cedar | Disability Features |
|---|---|
| Foundation Concrete | House Color grey |
| Floors Tile, Carpet, Hardwood | Building Certifications |
| Roof Shingle | HERS Index |
| DirectionsFrom Essex Route 15 to Route 128 to Westford Village, right on Cambridge Road, left on Huntley Road, house on left. |
|---|
| Lot Description, Waterfront-Paragon, Waterfront, Waterfall, Waterfall, Waterfront |
| Garage & Parking Attached, |
| Road Frontage 375 | Water Access |
|---|---|
| Suitable Use | Water Type |
| Driveway Gravel | Water Body |
| Flood Zone No | Zoning res |
| School District Westford School District | Middle Westford Elementary School |
|---|---|
| Elementary Westford Elementary School | High |
| Heat Fuel Oil | Excluded |
|---|---|
| Heating/Cool None, Radiant, Baseboard | Negotiable Generator |
| Sewer Septic | Parcel Access ROW |
| Water Drilled Well | ROW for Other Parcel |
| Water Heater Domestic | Financing |
| Cable Co Comcast | Documents |
| Electric Circuit Breaker(s) | Tax ID 720-229-10267 |

† The remarks published on this webpage originate from Listed By Nick Riina of Rossi & Riina Real Estate via the PrimeMLS IDX Program and do not represent the views and opinions of Coldwell Banker Hickok & Boardman. Coldwell Banker Hickok & Boardman cannot be held responsible for possible violations of copyright resulting from the posting of any data from the PrimeMLS IDX Program.

 Back to Search Results
Back to Search Results










