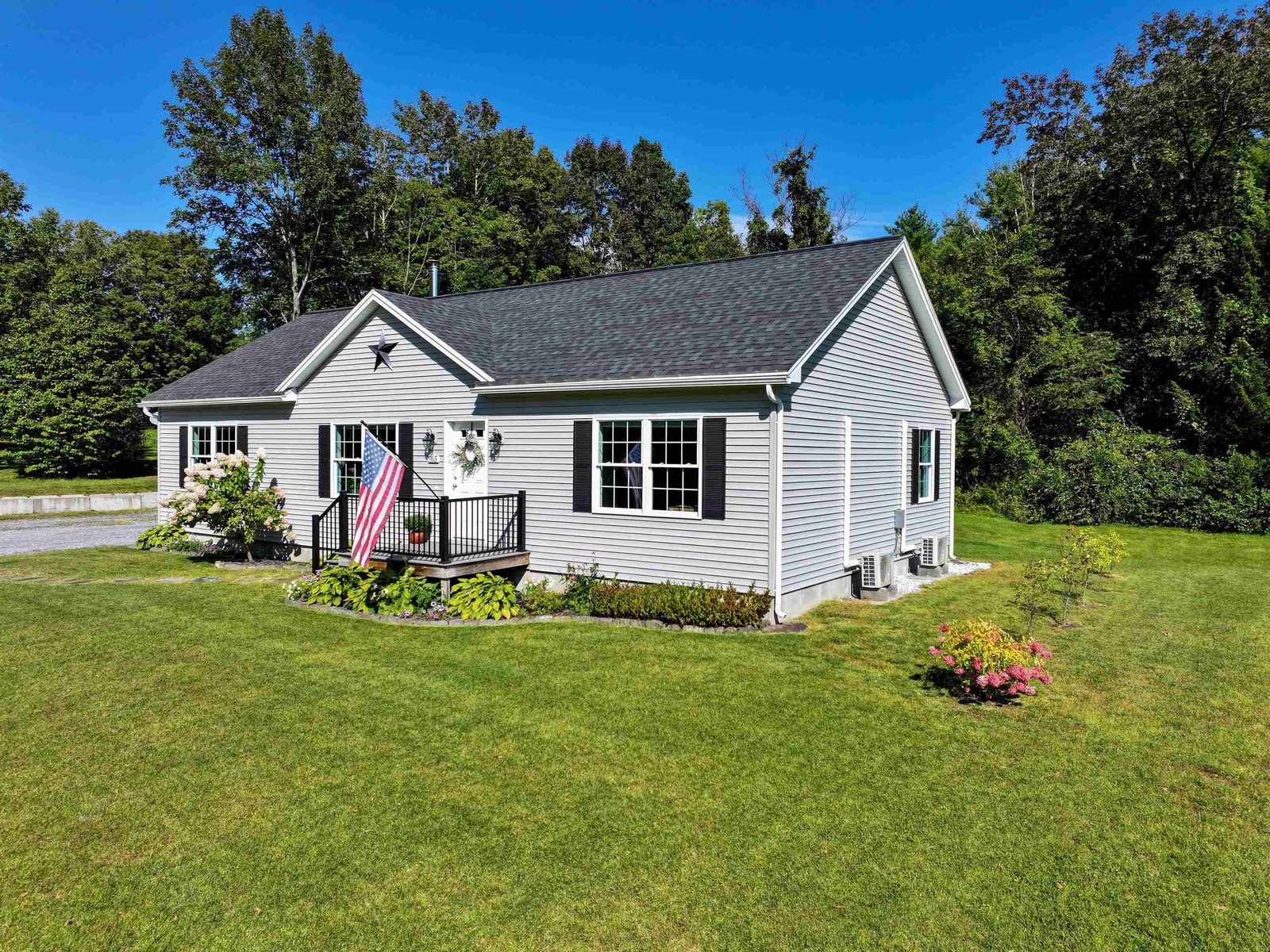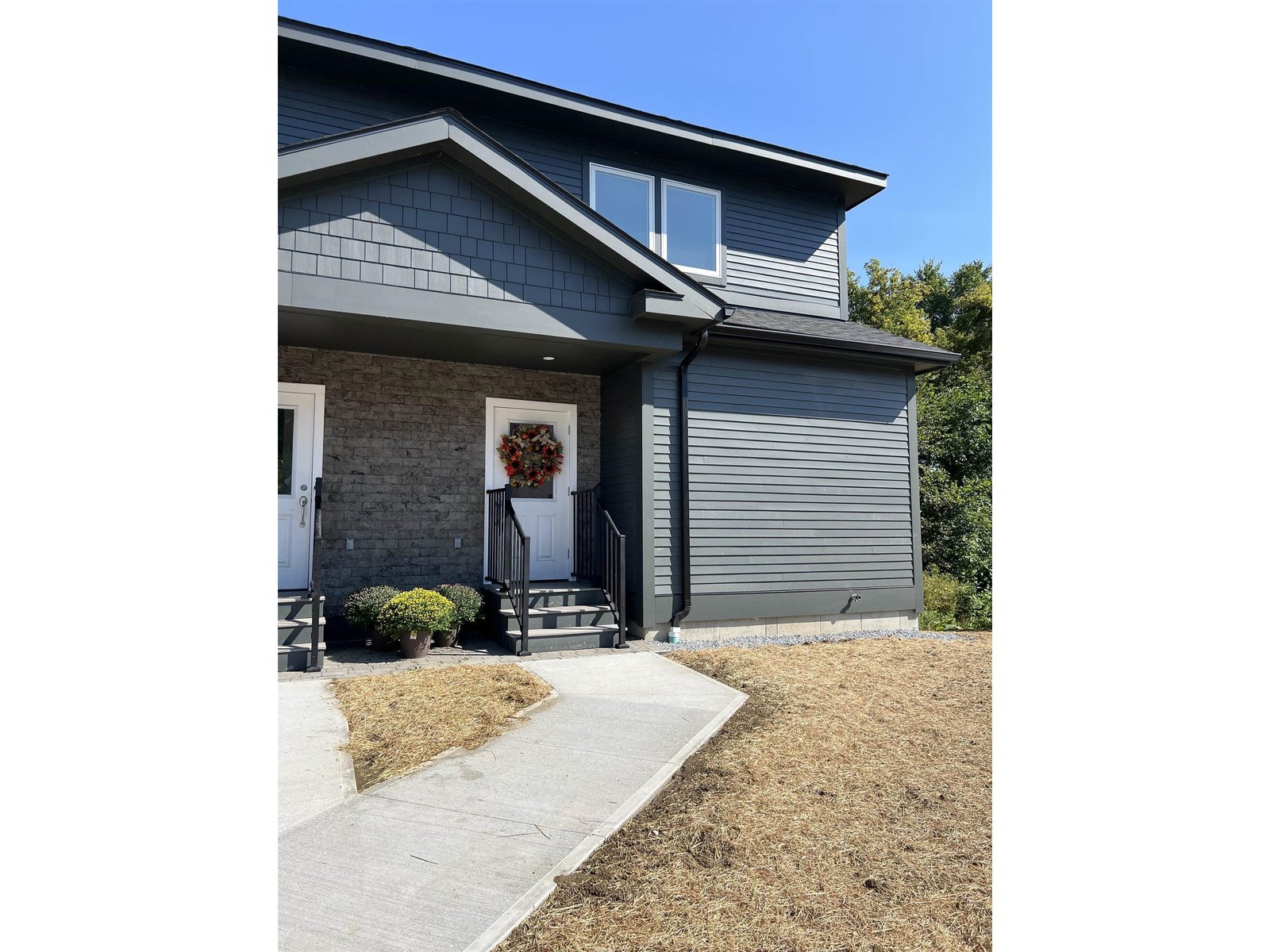Sold Status
$325,000 Sold Price
House Type
4 Beds
2 Baths
2,122 Sqft
Sold By IPJ Real Estate
Similar Properties for Sale
Request a Showing or More Info

Call: 802-863-1500
Mortgage Provider
Mortgage Calculator
$
$ Taxes
$ Principal & Interest
$
This calculation is based on a rough estimate. Every person's situation is different. Be sure to consult with a mortgage advisor on your specific needs.
Addison County
This Historic Weybridge farmhouse is the perfect embodiment of a Vermont homestead at it's best! Perched on a hillside with pastoral and distant mountain views with a nice mix of open and wooded land, perennial gardens, stone walls, and grand maples. The house has four bedrooms, a country kitchen, a large living room with a dining area, warmed with a gas wood stove, a study, and a three season porch. An attached garage and mudroom were recently added, a real bonus for Vermont living! The owners created trails for walking and x-country skiing through the woods, no need to leave home to enjoy fresh air, nature, views, exercise, or meditation! The attached shed could give added value and living space with some renovation and TLC. †
Property Location
Property Details
| Sold Price $325,000 | Sold Date Aug 7th, 2019 | |
|---|---|---|
| List Price $350,000 | Total Rooms 8 | List Date May 13th, 2019 |
| Cooperation Fee Unknown | Lot Size 10.25 Acres | Taxes $5,954 |
| MLS# 4751265 | Days on Market 2019 Days | Tax Year 2018 |
| Type House | Stories 2 | Road Frontage |
| Bedrooms 4 | Style Farmhouse | Water Frontage |
| Full Bathrooms 1 | Finished 2,122 Sqft | Construction No, Existing |
| 3/4 Bathrooms 0 | Above Grade 2,122 Sqft | Seasonal No |
| Half Bathrooms 1 | Below Grade 0 Sqft | Year Built 1890 |
| 1/4 Bathrooms 0 | Garage Size 1 Car | County Addison |
| Interior FeaturesAttic, Dining Area, Living/Dining, Laundry - 1st Floor |
|---|
| Equipment & AppliancesRefrigerator, Washer, Range-Electric, Dryer |
| Living/Dining 12'9" x 26, 1st Floor | Kitchen 13 x 16, 1st Floor | Mudroom 9'8" x 10, 1st Floor |
|---|---|---|
| Foyer 7 x 12, 1st Floor | Office/Study 12 x 12'6", 1st Floor | Primary Bedroom 12'8" x 13, 2nd Floor |
| Bedroom 12'5" x 12'7", 2nd Floor | Bedroom 10'6" x 12'9", 2nd Floor | Bedroom 10 x 12, 2nd Floor |
| ConstructionWood Frame |
|---|
| BasementWalk-up, Unfinished, Full, Exterior Stairs, Unfinished |
| Exterior FeaturesBarn, Garden Space, Natural Shade, Patio, Porch - Covered, Porch - Enclosed |
| Exterior Clapboard | Disability Features |
|---|---|
| Foundation Stone | House Color Grey |
| Floors Hardwood | Building Certifications |
| Roof Shingle-Asphalt | HERS Index |
| Directions |
|---|
| Lot DescriptionUnknown, Landscaped, View, Mountain View, Pasture, Sloping, Fields, Country Setting |
| Garage & Parking Attached, |
| Road Frontage | Water Access |
|---|---|
| Suitable Use | Water Type |
| Driveway Gravel | Water Body |
| Flood Zone No | Zoning MDR |
| School District Addison Central | Middle Middlebury Union Middle #3 |
|---|---|
| Elementary Weybridge Elementary School | High Middlebury Senior UHSD #3 |
| Heat Fuel Oil | Excluded |
|---|---|
| Heating/Cool None, Hot Air | Negotiable |
| Sewer Mound | Parcel Access ROW |
| Water Drilled Well | ROW for Other Parcel |
| Water Heater Electric, Owned | Financing |
| Cable Co | Documents |
| Electric Circuit Breaker(s) | Tax ID 741-236-10364 |

† The remarks published on this webpage originate from Listed By Elizabeth Marino of via the PrimeMLS IDX Program and do not represent the views and opinions of Coldwell Banker Hickok & Boardman. Coldwell Banker Hickok & Boardman cannot be held responsible for possible violations of copyright resulting from the posting of any data from the PrimeMLS IDX Program.

 Back to Search Results
Back to Search Results










