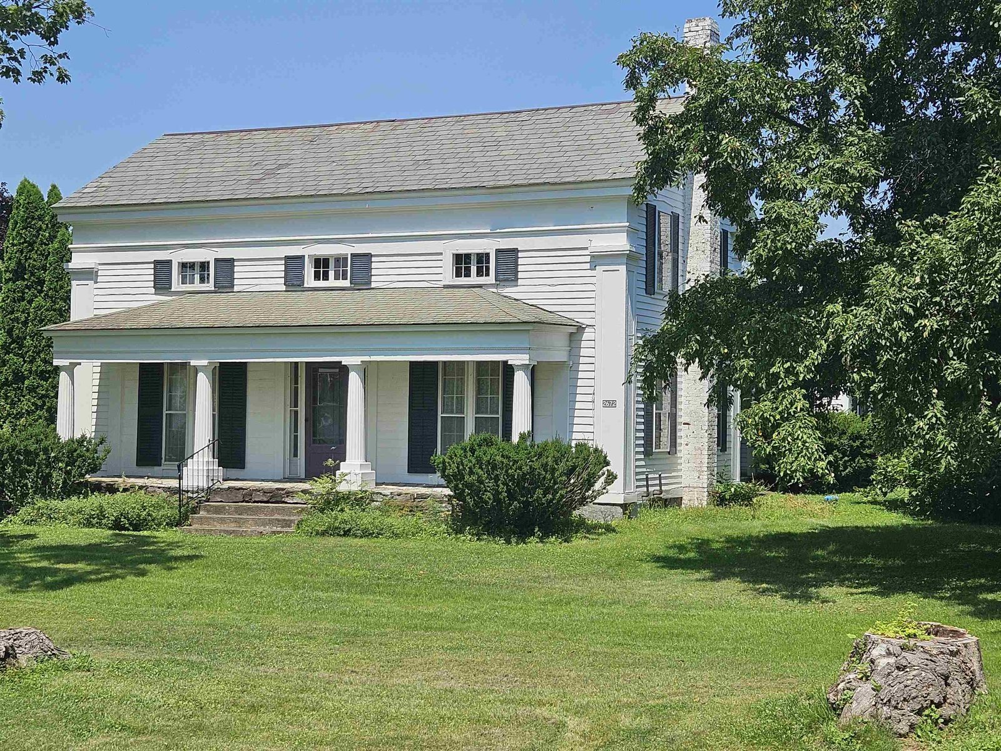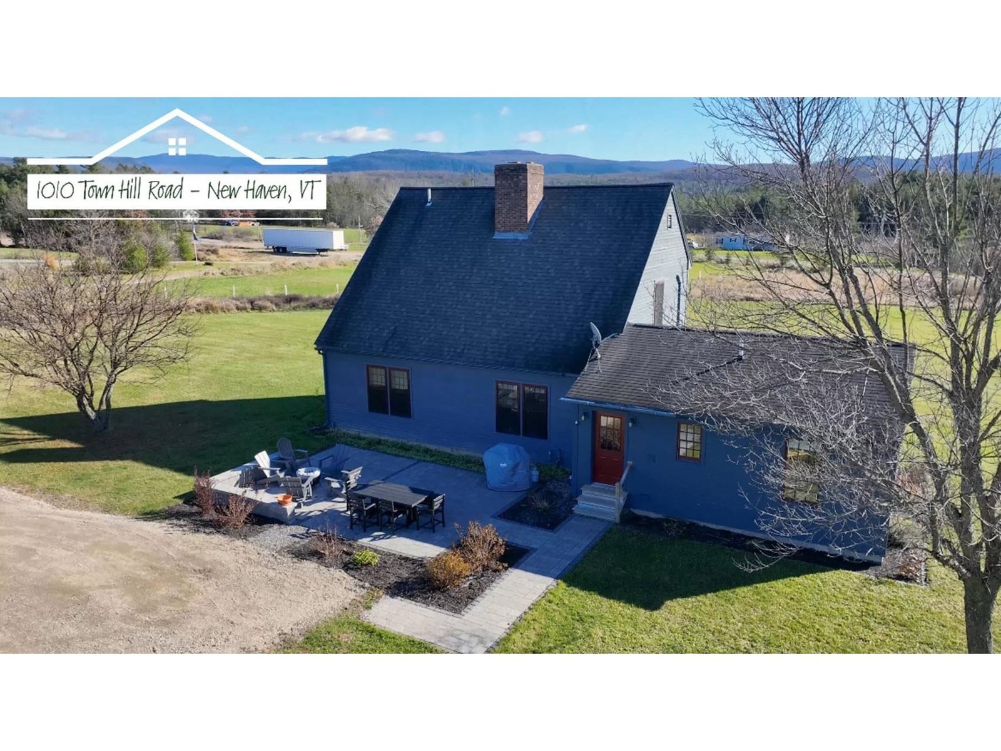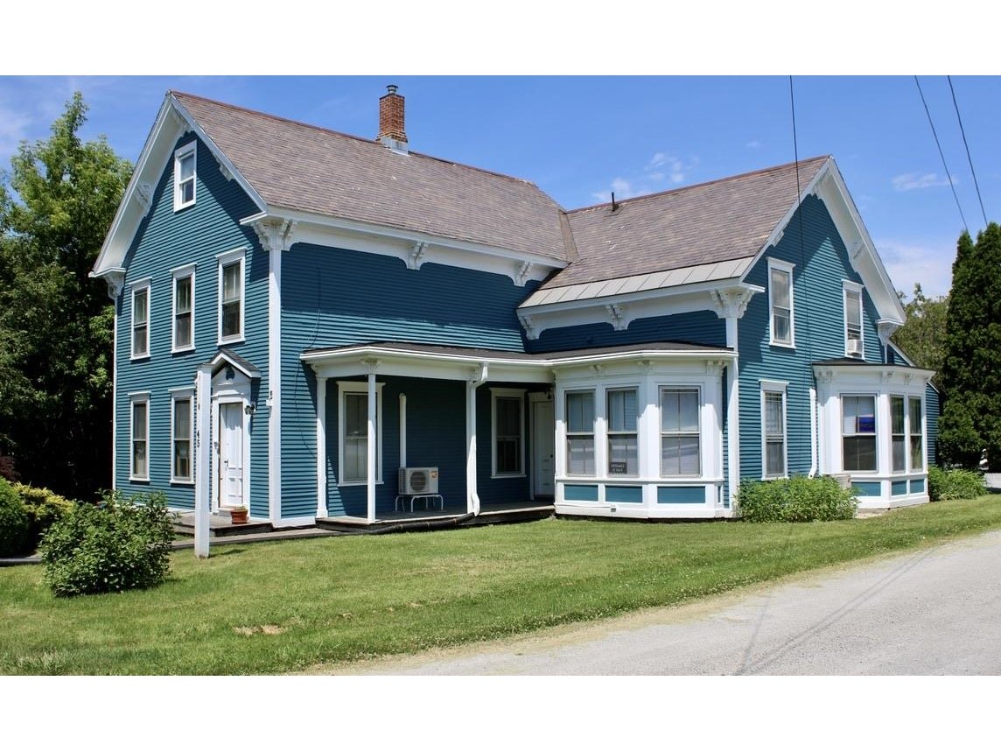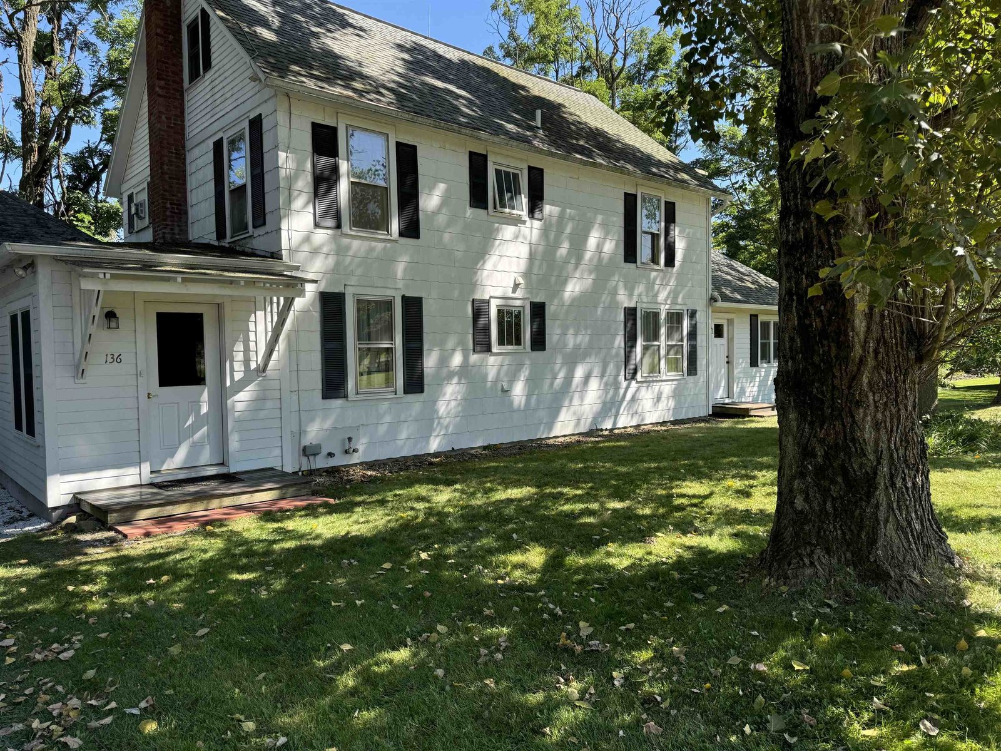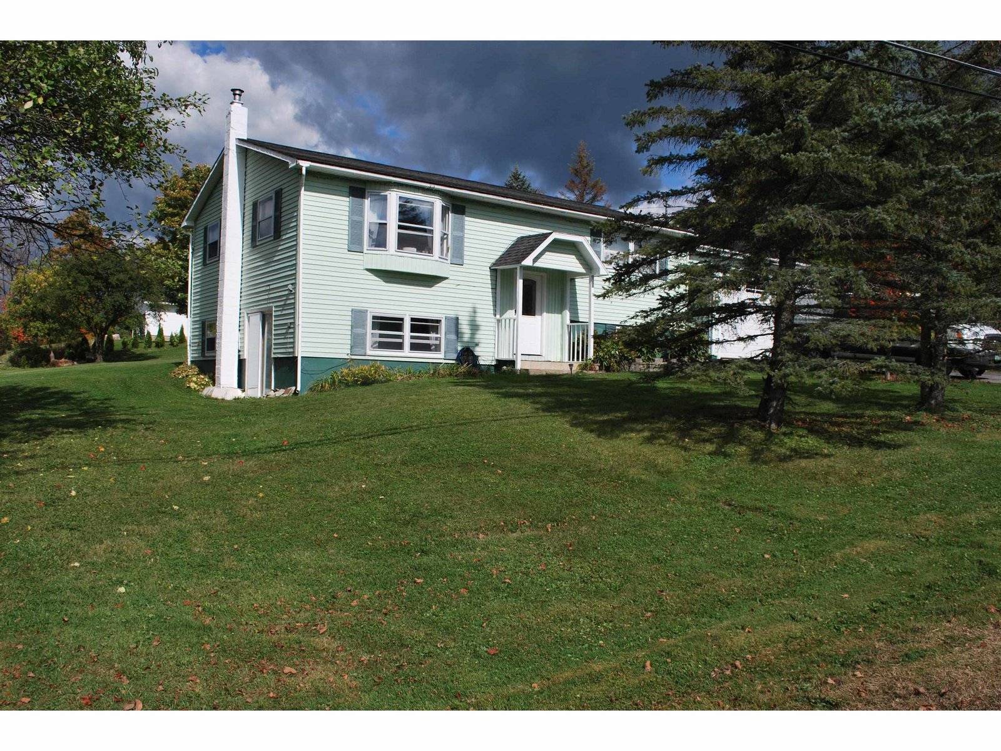Sold Status
$568,000 Sold Price
House Type
3 Beds
3 Baths
2,548 Sqft
Sold By
Similar Properties for Sale
Request a Showing or More Info

Call: 802-863-1500
Mortgage Provider
Mortgage Calculator
$
$ Taxes
$ Principal & Interest
$
This calculation is based on a rough estimate. Every person's situation is different. Be sure to consult with a mortgage advisor on your specific needs.
Addison County
This c2004 residence with an exceptional location just off Quaker Village Road in Weybridge, Vermont, has some of the most spectacular views in the area. The driveway winds into the 13.05 acre property to the privately sited 2,534 square foot home sited high atop a wooded knoll with distinguished views of the Adirondacks and Snake Mountain. The house is constructed with clean lines and beautiful finishes with 3 bedrooms â all on one level. The kitchen is detailed with cherry cabinets and granite counters, and opens to a great room with cathedral ceiling, maple floors and full-length windows framing the views. The spacious unfinished basement has high ceilings and is suited to double the square footage. The property is located 4.9 miles from Middlebury and Middlebury College, and 32 miles from Burlington and the International airport. †
Property Location
Property Details
| Sold Price $568,000 | Sold Date Nov 9th, 2016 | |
|---|---|---|
| List Price $575,000 | Total Rooms 9 | List Date May 23rd, 2016 |
| Cooperation Fee Unknown | Lot Size 13.05 Acres | Taxes $16,517 |
| MLS# 4492208 | Days on Market 3104 Days | Tax Year 2013 |
| Type House | Stories 1 | Road Frontage |
| Bedrooms 3 | Style Contemporary | Water Frontage |
| Full Bathrooms 1 | Finished 2,548 Sqft | Construction Existing |
| 3/4 Bathrooms 1 | Above Grade 2,548 Sqft | Seasonal No |
| Half Bathrooms 1 | Below Grade 0 Sqft | Year Built 2004 |
| 1/4 Bathrooms 0 | Garage Size 2 Car | County Addison |
| Interior FeaturesPrimary BR with BA, Skylight, Fireplace-Gas, Wood Stove |
|---|
| Equipment & AppliancesDishwasher, Range-Gas, Refrigerator |
| Kitchen 12.6 x 16, 1st Floor | Dining Room 12.4 x 14, 1st Floor | Living Room 17 x 24, 1st Floor |
|---|---|---|
| Office/Study 13 x 16, 1st Floor | Primary Bedroom 15 x 17, 1st Floor | Bedroom 11 x 17, 1st Floor |
| Bedroom 12 x 16, 1st Floor |
| ConstructionExisting |
|---|
| BasementInterior, Unfinished, Full |
| Exterior FeaturesFull Fence, Underground Utilities |
| Exterior Cedar, Shake | Disability Features 1st Floor 1/2 Bathrm, One-Level Home, 1st Floor Bedroom, 1st Floor Full Bathrm, No Stairs |
|---|---|
| Foundation Concrete | House Color |
| Floors Carpet, Slate/Stone, Hardwood | Building Certifications |
| Roof Standing Seam | HERS Index |
| DirectionsFrom downtown Middlebury, Main St, at traffic circle, take third exit onto College St, take first right onto State Rt 23/Weybridge St. Slight right onto Quaker Village Rd. property will be on right. |
|---|
| Lot DescriptionWorking Farm, Horse Prop, Farm, View, Country Setting |
| Garage & Parking Detached, 2 Parking Spaces |
| Road Frontage | Water Access |
|---|---|
| Suitable Use | Water Type |
| Driveway Gravel | Water Body |
| Flood Zone No | Zoning residential |
| School District NA | Middle |
|---|---|
| Elementary | High |
| Heat Fuel Gas-LP/Bottle | Excluded |
|---|---|
| Heating/Cool Central Air, Hot Air | Negotiable |
| Sewer Septic, Leach Field | Parcel Access ROW |
| Water Drilled Well | ROW for Other Parcel |
| Water Heater Off Boiler, Owned | Financing Cash Only, Conventional |
| Cable Co | Documents Deed, Property Disclosure, Septic Design |
| Electric 200 Amp | Tax ID 741-236-10315 |

† The remarks published on this webpage originate from Listed By T Story Jenks of LandVest, Inc/Woodstock via the PrimeMLS IDX Program and do not represent the views and opinions of Coldwell Banker Hickok & Boardman. Coldwell Banker Hickok & Boardman cannot be held responsible for possible violations of copyright resulting from the posting of any data from the PrimeMLS IDX Program.

 Back to Search Results
Back to Search Results