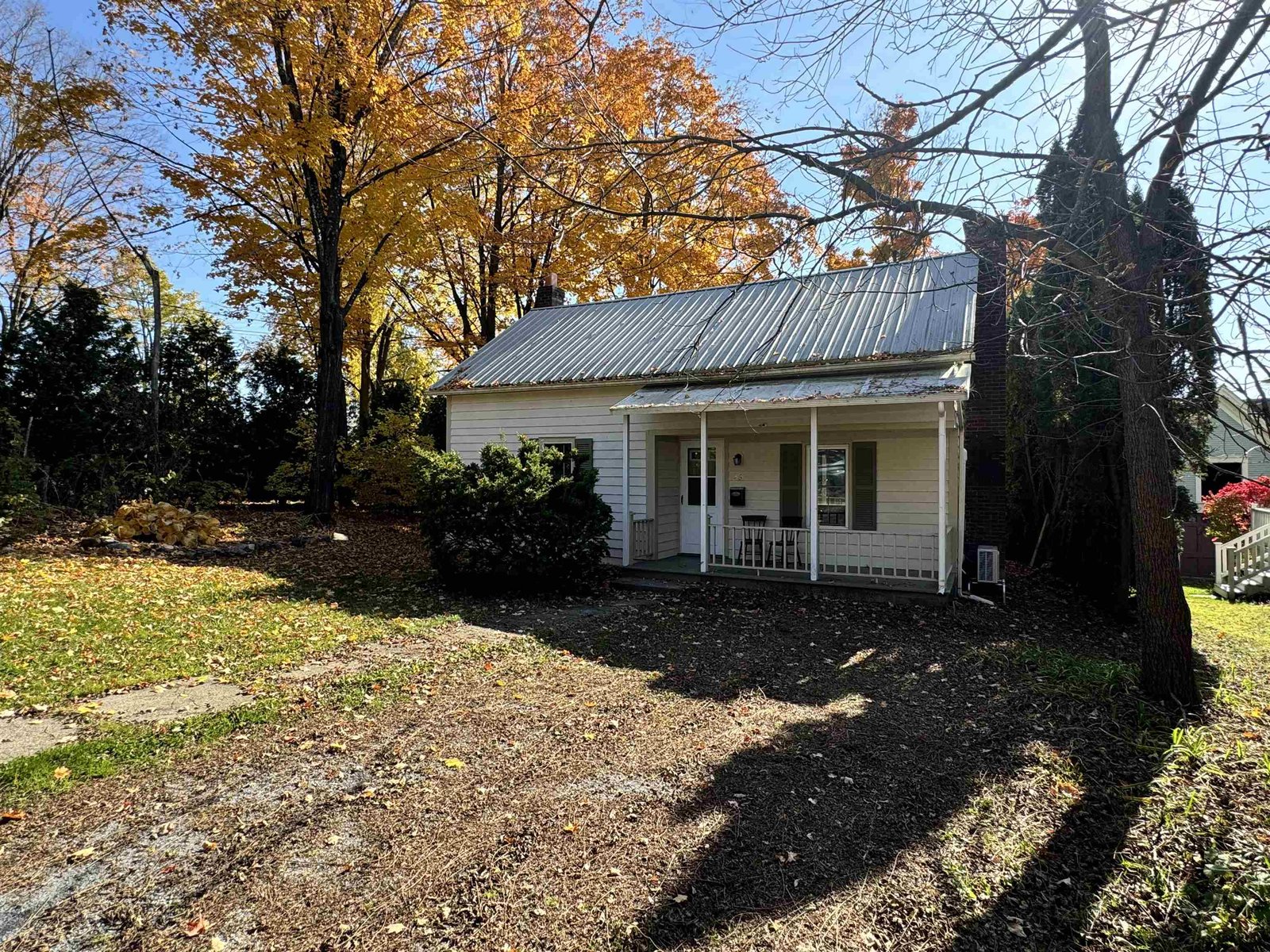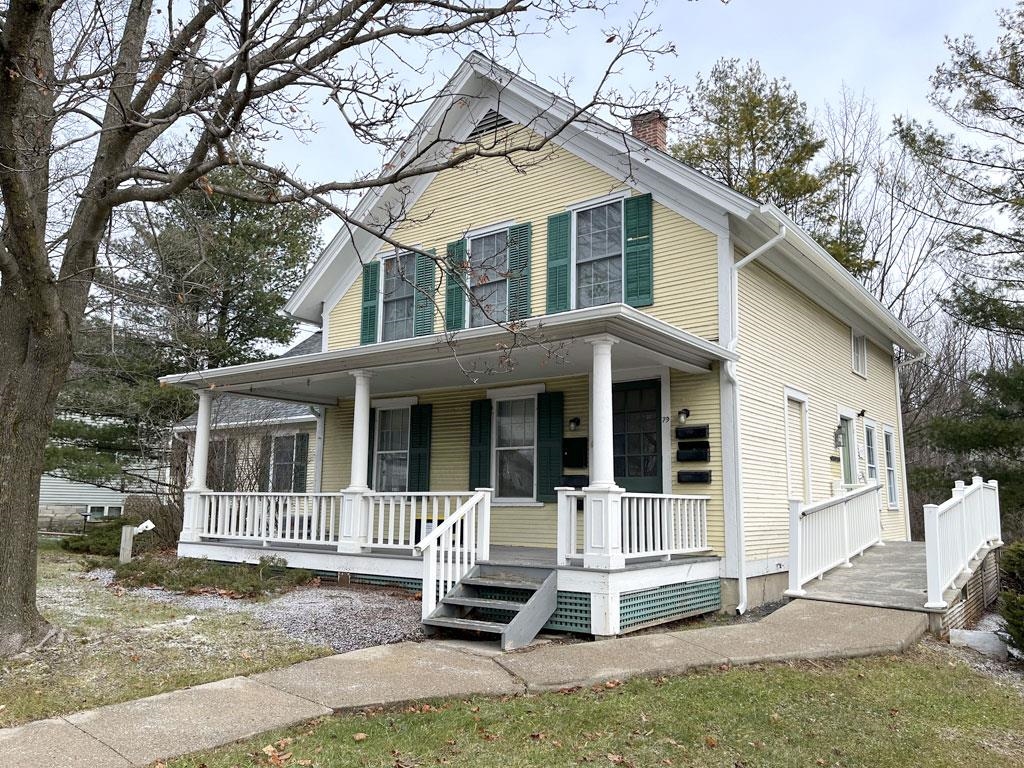Sold Status
$325,000 Sold Price
House Type
3 Beds
3 Baths
2,000 Sqft
Sold By
Similar Properties for Sale
Request a Showing or More Info

Call: 802-863-1500
Mortgage Provider
Mortgage Calculator
$
$ Taxes
$ Principal & Interest
$
This calculation is based on a rough estimate. Every person's situation is different. Be sure to consult with a mortgage advisor on your specific needs.
Addison County
This charming 1800's farmhouse has been beautifully renovated. Lovely features have been nicely preserved in this home which was even used as the Weybridge Town Hall at one point in time. Many recent updates include energy saving improvements, new kitchen, bathroom, windows, etc. Beautiful lot with river view. Barn has upgrades, also. †
Property Location
Property Details
| Sold Price $325,000 | Sold Date Jun 29th, 2015 | |
|---|---|---|
| List Price $338,500 | Total Rooms 9 | List Date Jan 19th, 2015 |
| Cooperation Fee Unknown | Lot Size 1.5 Acres | Taxes $6,397 |
| MLS# 4400181 | Days on Market 3594 Days | Tax Year 14-15 |
| Type House | Stories 1 1/2 | Road Frontage 305 |
| Bedrooms 3 | Style Farmhouse | Water Frontage |
| Full Bathrooms 2 | Finished 2,000 Sqft | Construction Existing |
| 3/4 Bathrooms 1 | Above Grade 2,000 Sqft | Seasonal No |
| Half Bathrooms 0 | Below Grade 0 Sqft | Year Built 1825 |
| 1/4 Bathrooms | Garage Size 0 Car | County Addison |
| Interior FeaturesKitchen, Living Room, Office/Study, Smoke Det-Battery Powered, Ceiling Fan, 2nd Floor Laundry, Dining Area, Kitchen/Dining, Alternative Heat Stove, DSL |
|---|
| Equipment & AppliancesDishwasher, Range-Gas, Refrigerator, Smoke Detector |
| Primary Bedroom 13x20 2nd Floor | 2nd Bedroom 10x11 2nd Floor | 3rd Bedroom 13.5x13.5 2nd Floor |
|---|---|---|
| Living Room 13x13.5 | Kitchen 13x17 | Dining Room 13x12.5 1st Floor |
| Family Room 13.5x14 1st Floor | Office/Study 7.5x12 | Full Bath 1st Floor |
| Full Bath 1st Floor | Half Bath 1st Floor | 3/4 Bath 1st Floor |
| Full Bath 2nd Floor | Full Bath 2nd Floor |
| ConstructionPost and Beam |
|---|
| BasementInterior, Unfinished, Interior Stairs |
| Exterior FeaturesShed, Porch-Covered, Barn, Deck |
| Exterior Clapboard | Disability Features 1st Floor 1/2 Bathrm, Bathrm w/step-in Shower, 1st Flr Hard Surface Flr. |
|---|---|
| Foundation Stone | House Color Cream |
| Floors Vinyl, Carpet, Softwood, Hardwood | Building Certifications |
| Roof Shingle-Asphalt, Metal | HERS Index |
| DirectionsOn Quaker Village Rd., this property is immediately south of the Weybridge Town Clerk's Office. |
|---|
| Lot DescriptionWater View |
| Garage & Parking None |
| Road Frontage 305 | Water Access |
|---|---|
| Suitable UseOther | Water Type |
| Driveway Gravel | Water Body |
| Flood Zone Unknown | Zoning R-1 |
| School District NA | Middle Middlebury Union Middle #3 |
|---|---|
| Elementary Weybridge Elementary School | High Middlebury Senior UHSD #3 |
| Heat Fuel Gas-LP/Bottle | Excluded |
|---|---|
| Heating/Cool Other, Other | Negotiable |
| Sewer Septic | Parcel Access ROW |
| Water Drilled Well | ROW for Other Parcel |
| Water Heater Gas-Lp/Bottle | Financing All Financing Options |
| Cable Co | Documents Plot Plan, Property Disclosure, Deed |
| Electric Circuit Breaker(s) | Tax ID 74123610383 |

† The remarks published on this webpage originate from Listed By Bonnie Gridley of RE/MAX North Professionals, Middlebury via the PrimeMLS IDX Program and do not represent the views and opinions of Coldwell Banker Hickok & Boardman. Coldwell Banker Hickok & Boardman cannot be held responsible for possible violations of copyright resulting from the posting of any data from the PrimeMLS IDX Program.

 Back to Search Results
Back to Search Results










