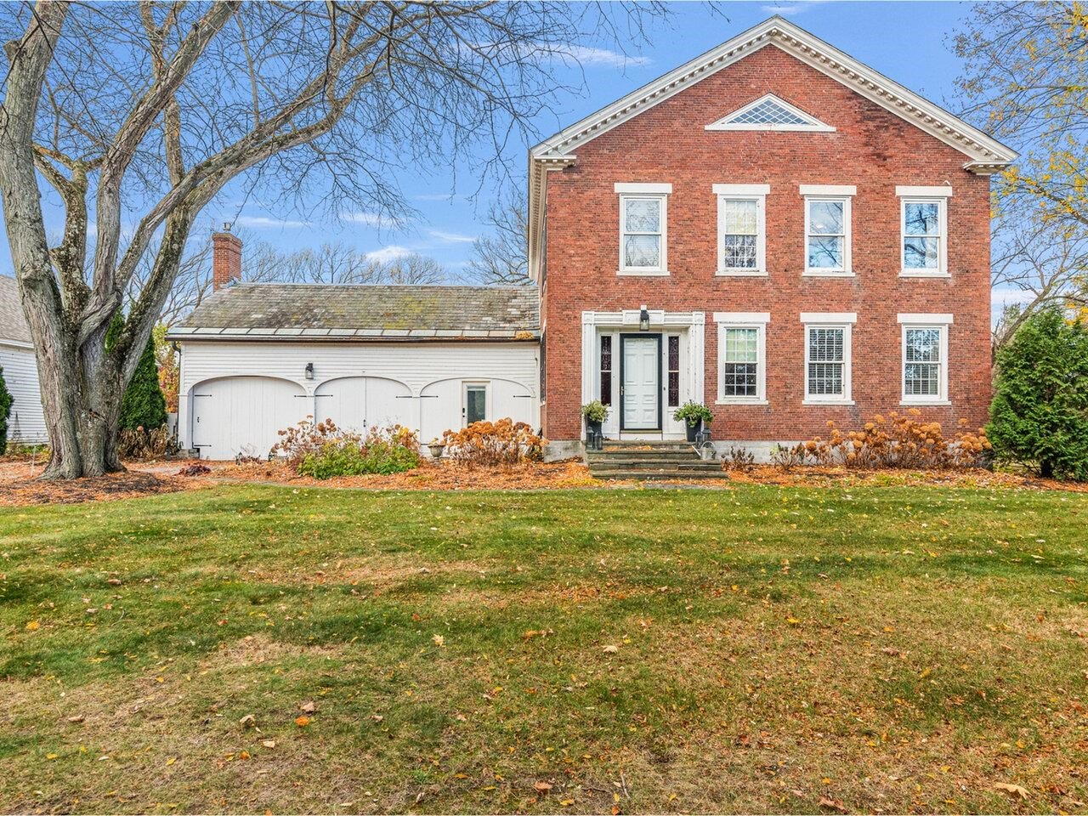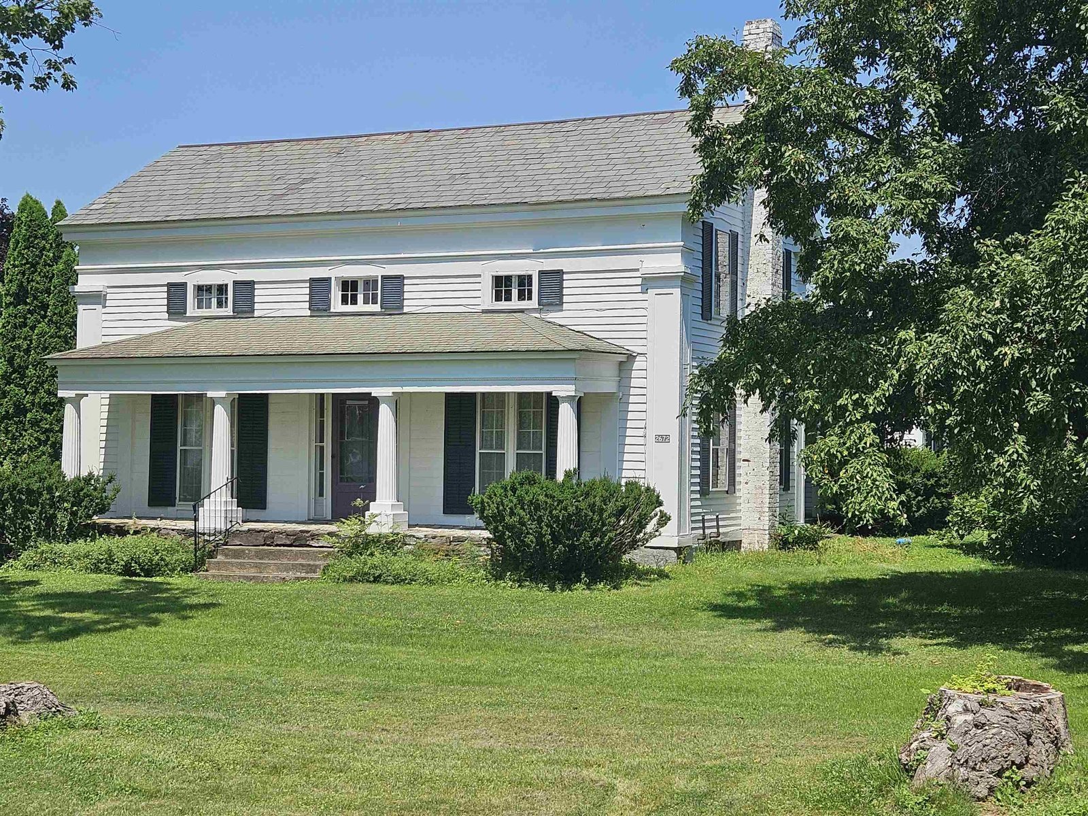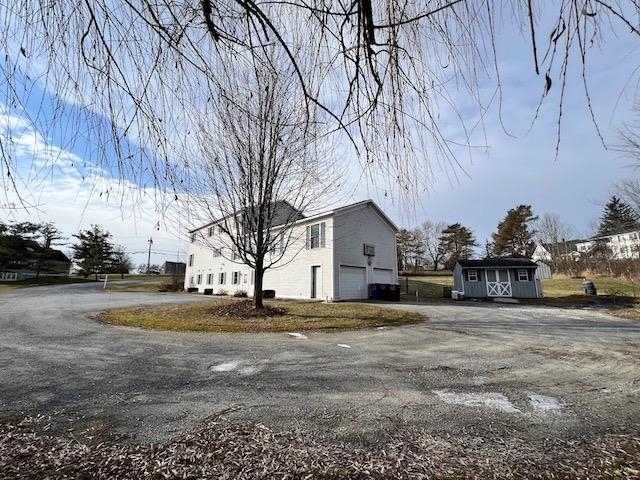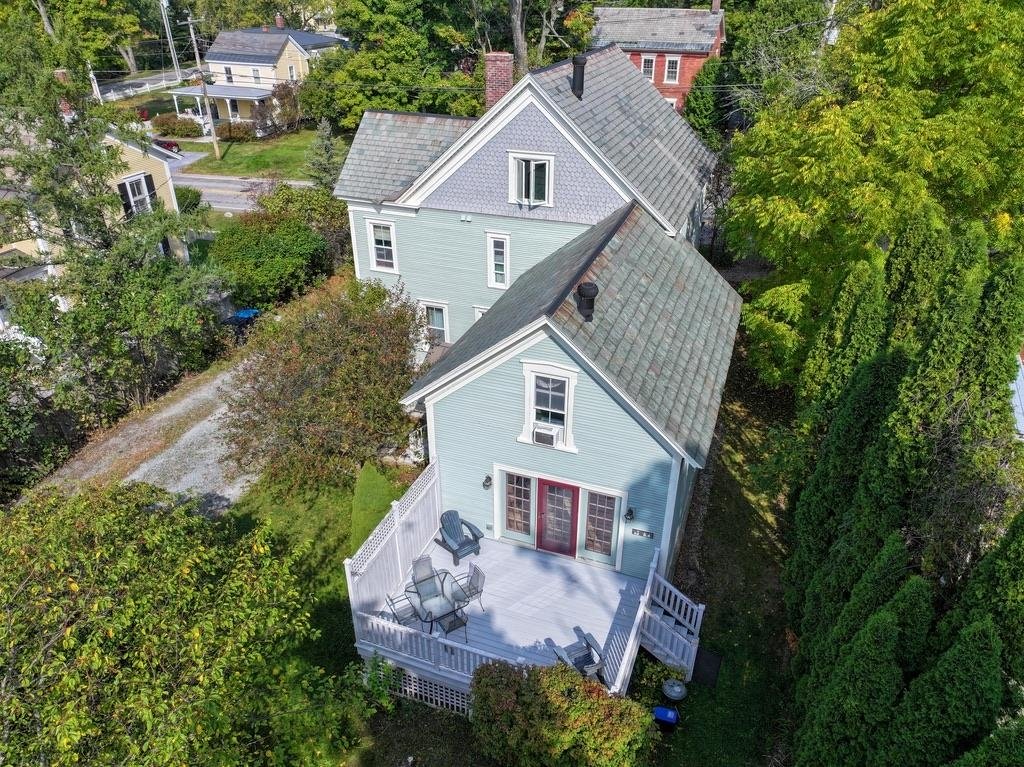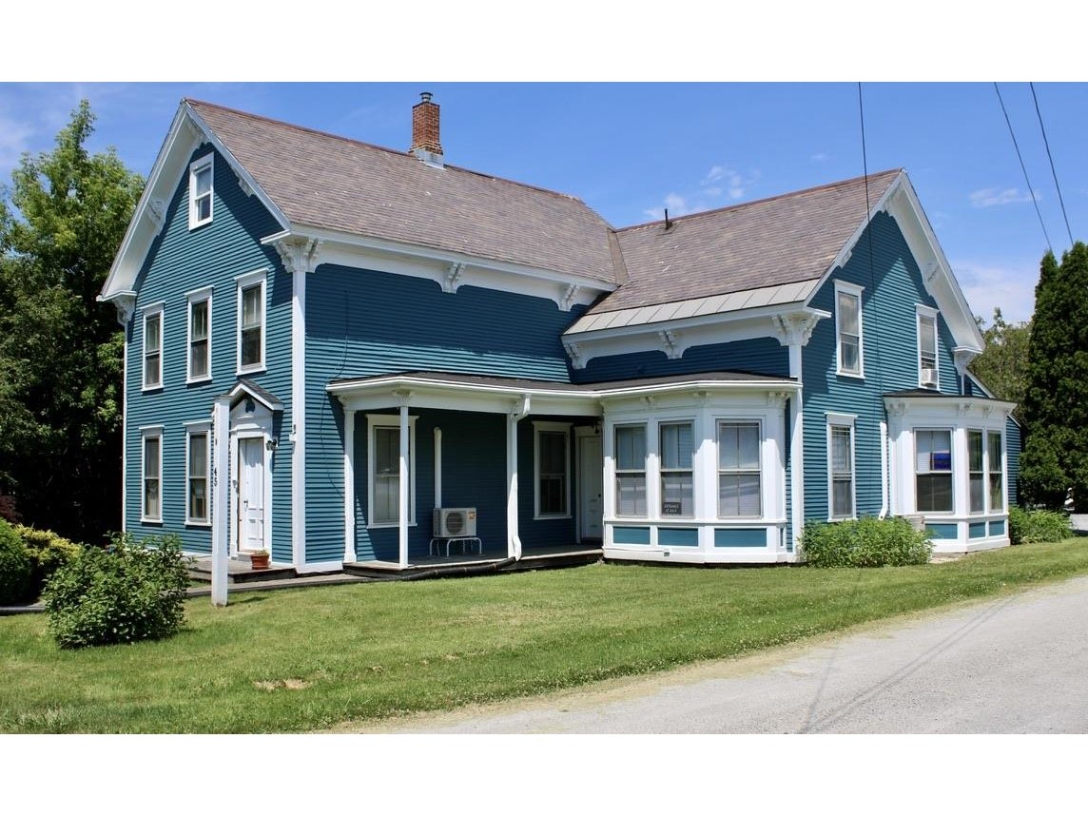1816 Morgan Horse Farm Road Weybridge, Vermont 05753 MLS# 4705306
 Back to Search Results
Next Property
Back to Search Results
Next Property
Sold Status
$1,070,000 Sold Price
House Type
5 Beds
5 Baths
5,142 Sqft
Sold By EXP Realty
Similar Properties for Sale
Request a Showing or More Info

Call: 802-863-1500
Mortgage Provider
Mortgage Calculator
$
$ Taxes
$ Principal & Interest
$
This calculation is based on a rough estimate. Every person's situation is different. Be sure to consult with a mortgage advisor on your specific needs.
Addison County
Surround yourself in a most peaceful setting with fields and paths, pastures and ponds at this pleasant home in Weybridge. Protected and enveloped by woodlots and open fields, this property is well positioned to be able to take advantage of walks on the Trail Around Middlebury and you can even walk a path to Lincoln Peak Vineyard! Once known as the C.1825 Asaph Drake House this home and property continue to be a very special place. The home has been carefully appointed to keep the fine character of the orig. homestead intact, while tastefully updating systems, fixtures, kitchens & baths to accommodate the lifestyle choices of modern buyers. You'll find open spaces and quiet places throughout the home incl. a large kitchen/family rm area with great southern light and a screened porch leading to a beautiful stone patio and glorious gardens. A small library, adjacent to the living room, is a perfect place to have a home office or reading chairs. A first floor bedroom with a private bath and a fireplace provides for a master or guest suite. On the second floor you'll experience rooms with flexibility to be bedrooms, offices, den, exercise rooms - the choice is yours! Located on the second floor of the 2006 addition is a master suite complete with two walk-in closets, storage spaces and a very special view of the grounds outside. In addition to storage sheds and hay barns, there is a heated 4 stall horse barn on this property complete with a one BR apt above. Add'l land available †
Property Location
Property Details
| Sold Price $1,070,000 | Sold Date Mar 2nd, 2020 | |
|---|---|---|
| List Price $997,000 | Total Rooms 10 | List Date Jul 8th, 2018 |
| Cooperation Fee Unknown | Lot Size 11.5 Acres | Taxes $23,880 |
| MLS# 4705306 | Days on Market 2328 Days | Tax Year 2019 |
| Type House | Stories 2 | Road Frontage 1278 |
| Bedrooms 5 | Style Modified, W/Addition, Historic Vintage, Greek Rev | Water Frontage |
| Full Bathrooms 3 | Finished 5,142 Sqft | Construction No, Existing |
| 3/4 Bathrooms 0 | Above Grade 4,392 Sqft | Seasonal No |
| Half Bathrooms 2 | Below Grade 750 Sqft | Year Built 1825 |
| 1/4 Bathrooms 0 | Garage Size 2 Car | County Addison |
| Interior FeaturesAttic, Dining Area, Draperies, Fireplaces - 2, Hearth, In-Law Suite, Kitchen Island, Kitchen/Dining, Kitchen/Family, Lead/Stain Glass, Primary BR w/ BA, Natural Light, Natural Woodwork, Soaking Tub, Storage - Indoor, Walk-in Closet, Wet Bar, Window Treatment, Laundry - 1st Floor, Laundry - 2nd Floor |
|---|
| Equipment & AppliancesCompactor, Washer, Dishwasher, Double Oven, Trash Compactor, Dryer, Refrigerator, Wine Cooler, Dehumidifier, Dehumidifier, Stove-Wood, Gas Heat Stove, Wood Stove |
| Kitchen/Dining 18 x 18, 1st Floor | Sunroom 10 x 14, 1st Floor | Family Room 13 x 15, 1st Floor |
|---|---|---|
| Living Room 16.5 x 17.5, 1st Floor | Library 9.5 x 11, 1st Floor | Bedroom 17.5 x 17.5, 1st Floor |
| Porch 9 x 18.5, 1st Floor | Mudroom 12 x 12, 1st Floor | Primary Bedroom 17 x 18, 2nd Floor |
| Bedroom 15 x 18, 1st Floor | Bedroom 14 x 15, 2nd Floor | Bedroom 17 x 17, 2nd Floor |
| Nursery 6 x 9, 2nd Floor | Rec Room 14 x 20, Basement |
| ConstructionWood Frame, Post and Beam |
|---|
| BasementInterior, Bulkhead, Climate Controlled, Dirt, Storage Space, Partially Finished, Interior Stairs, Full, Gravel, Stairs - Interior, Storage Space |
| Exterior FeaturesBarn, Fence - Partial, Garden Space, Guest House, Outbuilding, Patio, Porch - Screened, Shed, Storage |
| Exterior Clapboard, Brick | Disability Features |
|---|---|
| Foundation Brick, Fieldstone | House Color Brick/Gray |
| Floors Brick, Carpet, Vinyl, Softwood | Building Certifications |
| Roof Standing Seam | HERS Index |
| DirectionsFrom Middlebury, take College Street to Weybridge Street. Turn right onto Pulp Mill Bridge Road. At the stop sign (at the covered bridge) continue straight onto Morgan Horse Farm Road. Just as you pass Hamilton Road on your left you'll see 1816 Morgan Horse Farm Road on your right. |
|---|
| Lot Description, Level, Wooded, Trail/Near Trail, Landscaped, Water View, View, Pond, Country Setting, Horse Prop, Pasture, Fields |
| Garage & Parking Attached, Direct Entry |
| Road Frontage 1278 | Water Access |
|---|---|
| Suitable UseLand:Pasture, Horse/Animal Farm, Residential | Water Type |
| Driveway Gravel | Water Body |
| Flood Zone No | Zoning PAR-5ac |
| School District Addison Central | Middle Middlebury Union Middle #3 |
|---|---|
| Elementary Weybridge Elementary School | High Middlebury Senior UHSD #3 |
| Heat Fuel Gas-LP/Bottle | Excluded |
|---|---|
| Heating/Cool Central Air, Multi Zone, Hot Water | Negotiable |
| Sewer Septic | Parcel Access ROW |
| Water Drilled Well | ROW for Other Parcel No |
| Water Heater Domestic, Solar | Financing |
| Cable Co Satellite-DISH | Documents Property Disclosure, Deed, State Wastewater Permit |
| Electric Circuit Breaker(s), 200 Amp | Tax ID 741-236-10052 |

† The remarks published on this webpage originate from Listed By Amey Ryan of IPJ Real Estate via the PrimeMLS IDX Program and do not represent the views and opinions of Coldwell Banker Hickok & Boardman. Coldwell Banker Hickok & Boardman cannot be held responsible for possible violations of copyright resulting from the posting of any data from the PrimeMLS IDX Program.

