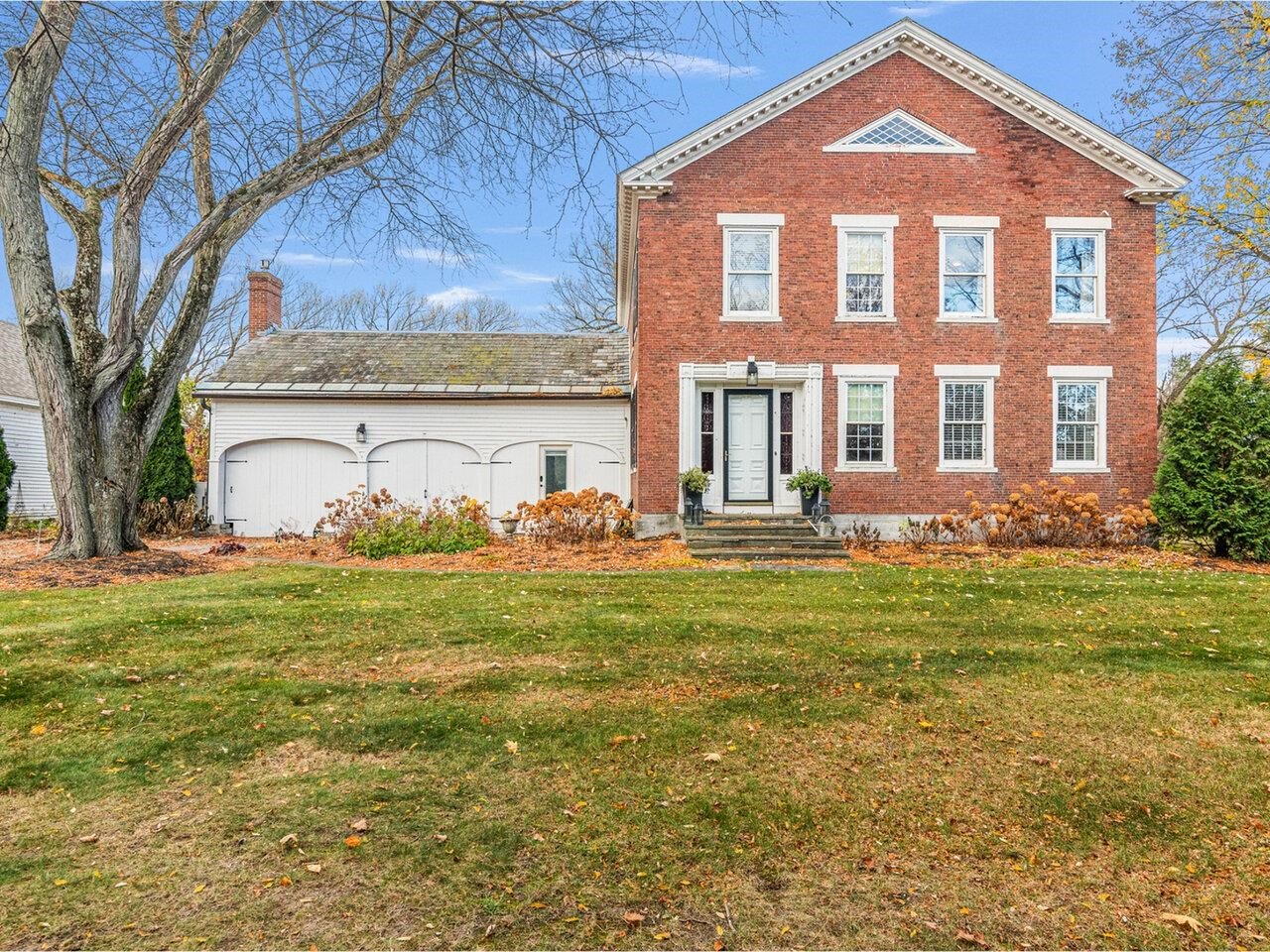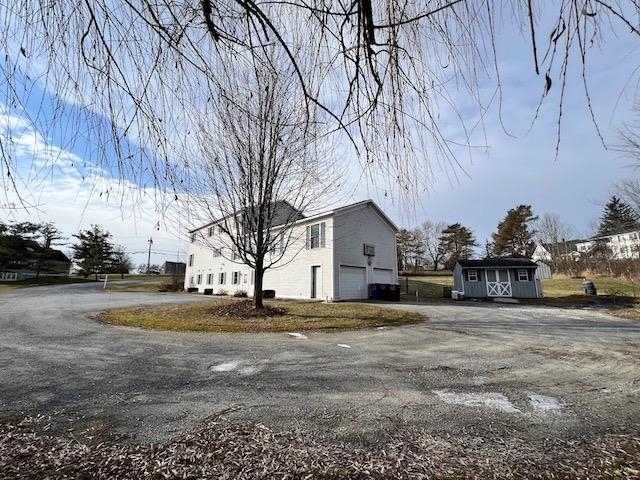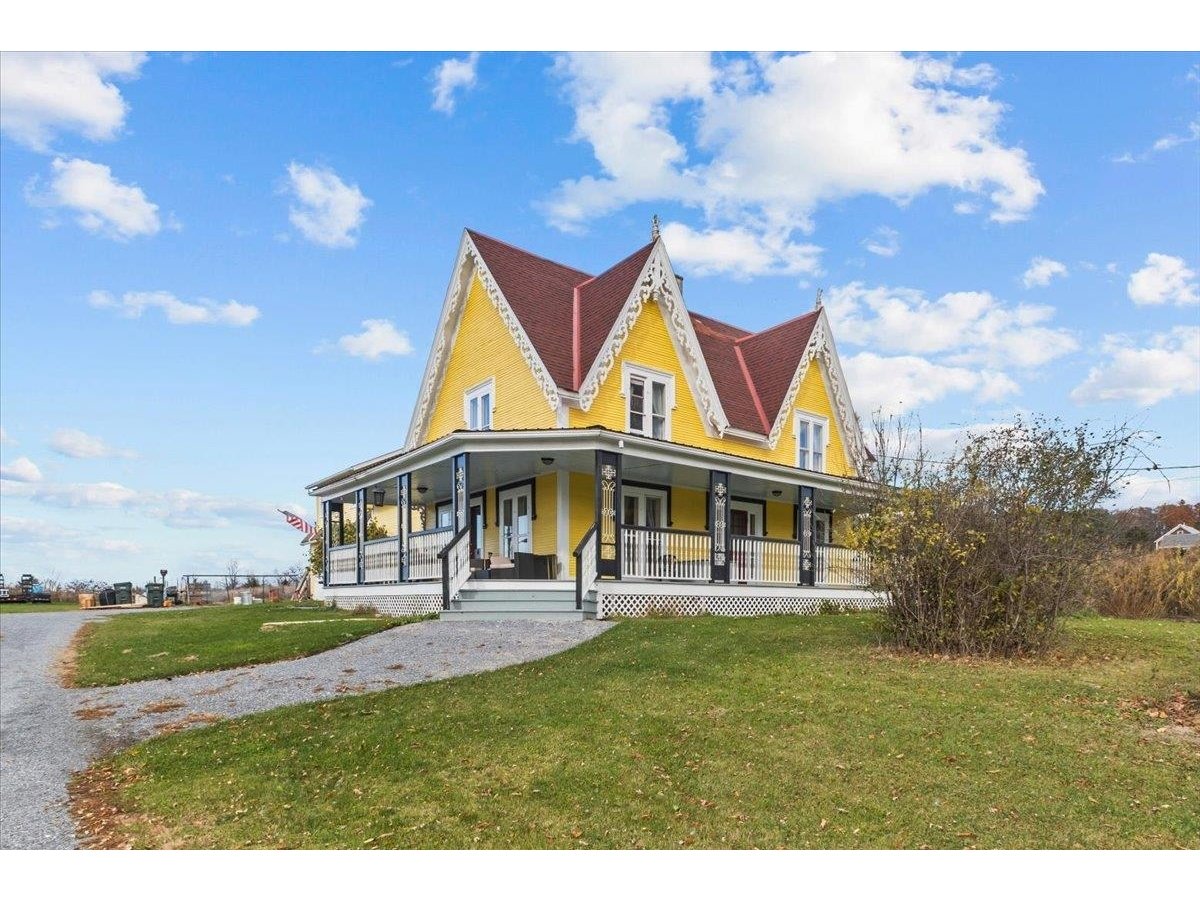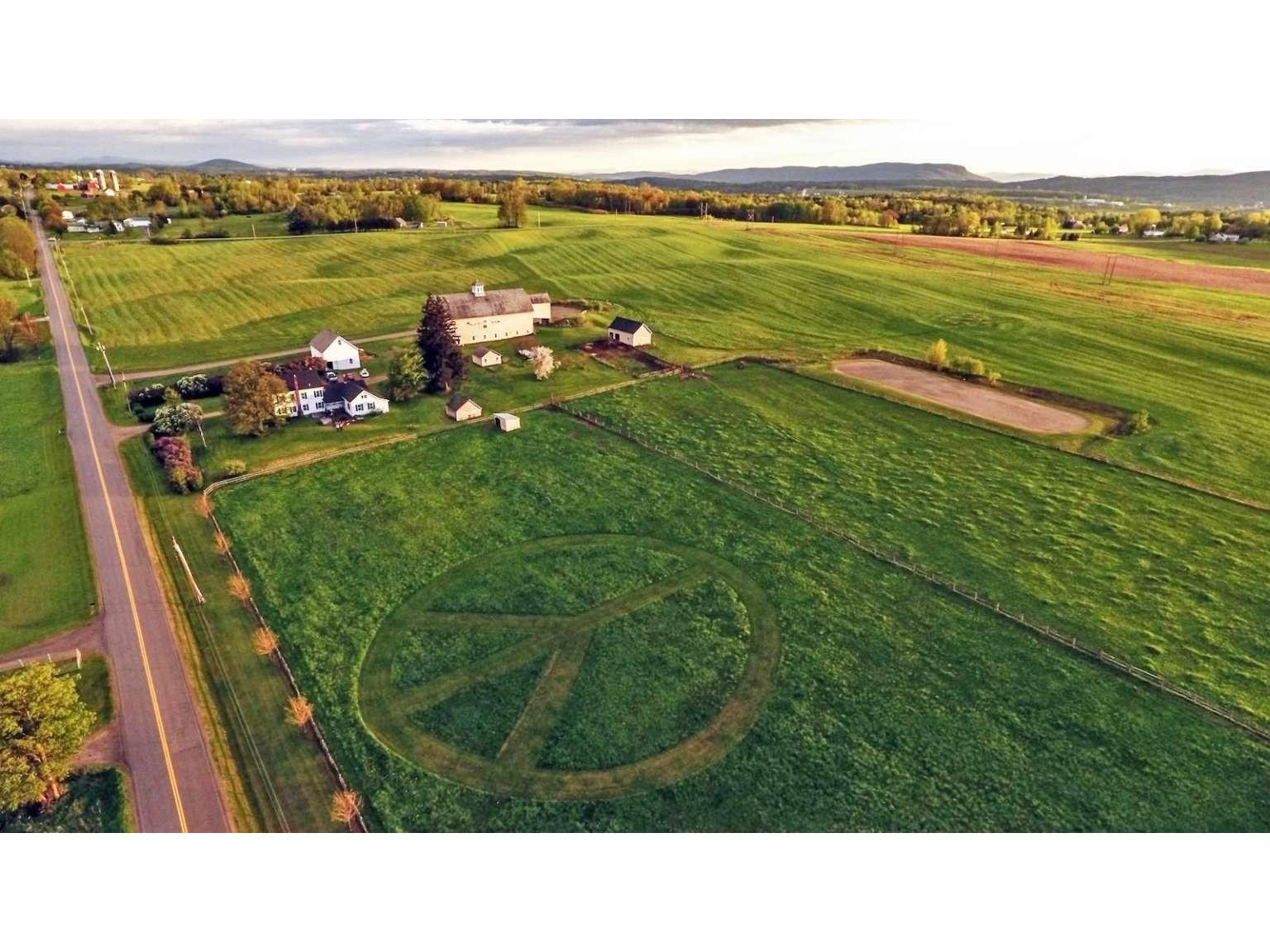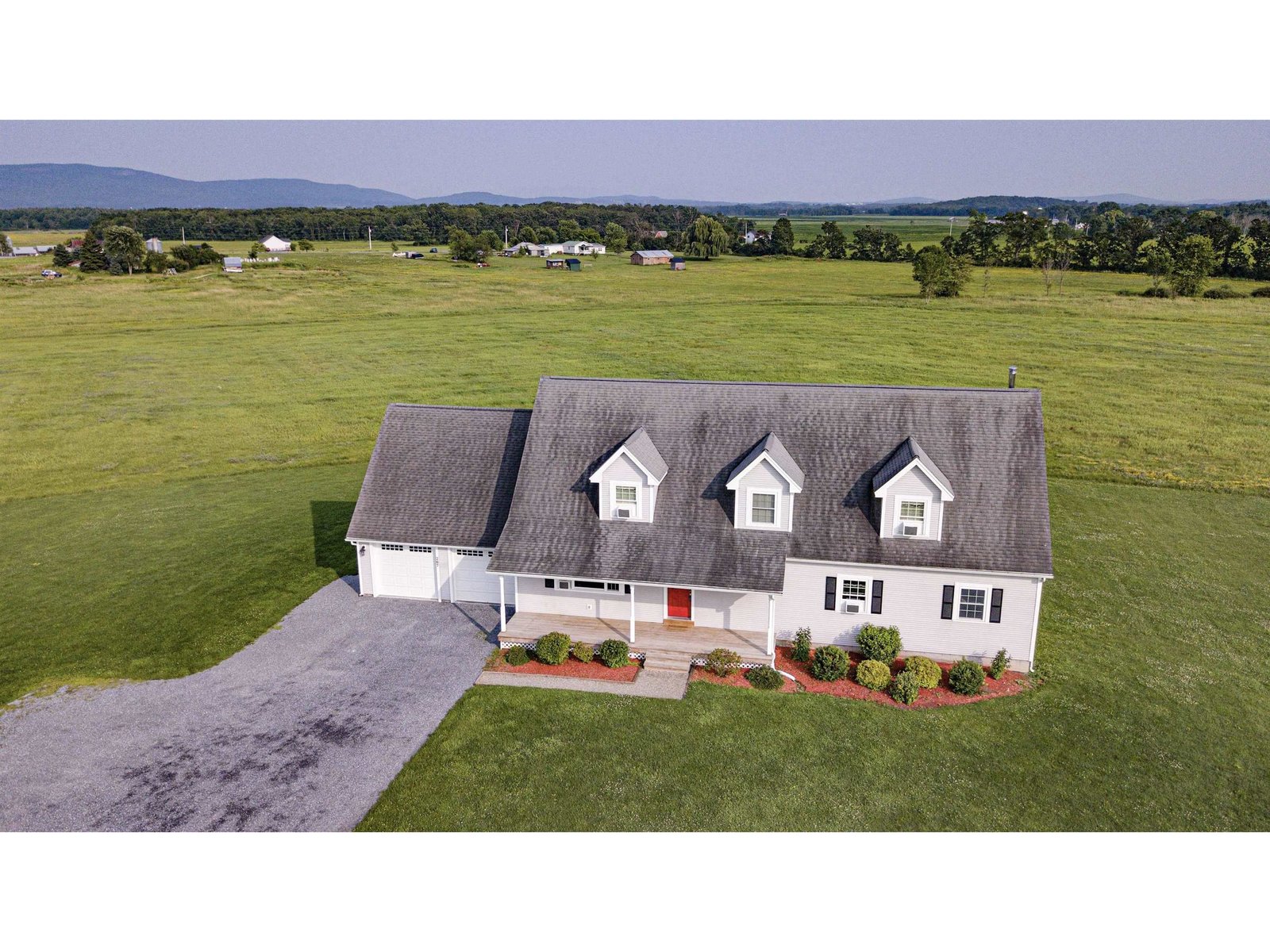1816 Morgan Horse Farm Road Weybridge, Vermont 05753 MLS# 4817915
 Back to Search Results
Next Property
Back to Search Results
Next Property
Sold Status
$1,100,000 Sold Price
House Type
5 Beds
7 Baths
5,892 Sqft
Sold By Four Seasons Sotheby's Int'l Realty
Similar Properties for Sale
Request a Showing or More Info

Call: 802-863-1500
Mortgage Provider
Mortgage Calculator
$
$ Taxes
$ Principal & Interest
$
This calculation is based on a rough estimate. Every person's situation is different. Be sure to consult with a mortgage advisor on your specific needs.
Addison County
Peace and tranquility surround this idyllic 26 acre estate. Situated near walking trails, Belden Falls, and a local vineyard there is an abundance of natural beauty and wildlife to experience both on and off the property. The estate consists of a main house, pole barn, carriage house, pond, and pastures bound by wooded lots. The expansive main house boasts 5,892 sqft of cheerful living space with the capacity to host sizable formal events and extended family gatherings alike. With a multitude of updates in 2020, this quintessential Vermont home is the perfect balance of past and present. The kitchen is highlighted by exposed ceiling beams and accented by wide rustic wood plank floors, which travel throughout the house. Kitchen features include a professional grade gas stove with a stunning copper range hood, double oven, and a new dishwasher and refrigerator. The large screened in porch offers a safe haven from unfavorable weather, and allows for easy access to the stone patio when the weather is delightful. The first floor sunroom is bursting with natural light and warmth, which is supplemented by the wood burning fireplace during colder months. The primary suite on the second floor is substantial in size and houses a walk in closet and reading/vanity nook. It’s bathroom features a soaking tub, pebble tiled shower and private balcony. The carriage house features a one bedroom one bathroom furnished living space atop a heated barn, that looks out onto pastures. †
Property Location
Property Details
| Sold Price $1,100,000 | Sold Date Dec 29th, 2020 | |
|---|---|---|
| List Price $1,185,500 | Total Rooms 12 | List Date Jul 22nd, 2020 |
| Cooperation Fee Unknown | Lot Size 26 Acres | Taxes $23,880 |
| MLS# 4817915 | Days on Market 1583 Days | Tax Year 0 |
| Type House | Stories 2 | Road Frontage 1278 |
| Bedrooms 5 | Style Modified, W/Addition, Historic Vintage, Colonial, Rural | Water Frontage |
| Full Bathrooms 3 | Finished 5,892 Sqft | Construction No, Existing |
| 3/4 Bathrooms 1 | Above Grade 5,142 Sqft | Seasonal No |
| Half Bathrooms 3 | Below Grade 750 Sqft | Year Built 1825 |
| 1/4 Bathrooms 0 | Garage Size 2 Car | County Addison |
| Interior FeaturesAttic, Dining Area, Draperies, Furnished, In-Law/Accessory Dwelling, Kitchen/Dining, Kitchen/Family, Lead/Stain Glass, Primary BR w/ BA, Natural Light, Natural Woodwork, Soaking Tub, Storage - Indoor, Surround Sound Wiring, Walk-in Closet, Wet Bar, Window Treatment, Laundry - 1st Floor, Laundry - 2nd Floor |
|---|
| Equipment & AppliancesWasher, Dishwasher, Double Oven, Refrigerator, Dryer, Exhaust Hood, Stove - Gas, Wine Cooler, CO Detector, Dehumidifier, Security System, Security System |
| Bath - 1/2 1st Floor | Mudroom 1st Floor | Laundry Room 1st Floor |
|---|---|---|
| Kitchen 1st Floor | Dining Room 1st Floor | Sunroom 1st Floor |
| Living Room 1st Floor | Family Room 1st Floor | Library 1st Floor |
| Bedroom 1st Floor | Bath - Full 1st Floor | Bedroom 2nd Floor |
| Nursery 2nd Floor | Bedroom 2nd Floor | Bath - Full 2nd Floor |
| Office/Study 2nd Floor | Bath - 1/2 2nd Floor | Primary Suite 2nd Floor |
| Other 2nd Floor | Wine Cellar Basement | Media Room Basement |
| Bath - 1/2 Basement |
| ConstructionWood Frame, Post and Beam |
|---|
| BasementInterior, Bulkhead, Partially Finished, Partially Finished |
| Exterior FeaturesBalcony, Barn, Fence - Partial, Guest House, Natural Shade, Patio, Porch - Screened, Storage, Window Screens, Windows - Storm |
| Exterior Clapboard, Brick | Disability Features 1st Floor 1/2 Bathrm, 1st Floor Full Bathrm, 1st Floor Laundry |
|---|---|
| Foundation Brick, Fieldstone | House Color |
| Floors Softwood, Carpet, Ceramic Tile, Hardwood | Building Certifications |
| Roof Standing Seam | HERS Index |
| Directions |
|---|
| Lot Description, Level, View, Landscaped, Wooded, Walking Trails, Trail/Near Trail, Country Setting, Horse Prop, Pasture, Fields, Wooded, Rural Setting |
| Garage & Parking Attached, Direct Entry |
| Road Frontage 1278 | Water Access |
|---|---|
| Suitable UseHorse/Animal Farm, Land:Mixed, Land:Pasture, Land:Woodland, Recreation, Residential, Timber, Woodland | Water Type Pond |
| Driveway Gravel | Water Body |
| Flood Zone No | Zoning PAR-5ac |
| School District Addison Central | Middle Middlebury Union Middle #3 |
|---|---|
| Elementary Weybridge Elementary School | High Middlebury Senior UHSD #3 |
| Heat Fuel Oil, Gas-LP/Bottle | Excluded |
|---|---|
| Heating/Cool Central Air, Smoke Detectr-Hard Wired, Multi Zone, Hot Water | Negotiable |
| Sewer Septic, Leach Field | Parcel Access ROW |
| Water Drilled Well | ROW for Other Parcel |
| Water Heater Domestic, Solar | Financing |
| Cable Co | Documents |
| Electric 200 Amp, Circuit Breaker(s), Net Meter | Tax ID 741-236-10052 |

† The remarks published on this webpage originate from Listed By Kase Long of EXP Realty - Cell: 802-825-2378 via the PrimeMLS IDX Program and do not represent the views and opinions of Coldwell Banker Hickok & Boardman. Coldwell Banker Hickok & Boardman cannot be held responsible for possible violations of copyright resulting from the posting of any data from the PrimeMLS IDX Program.

