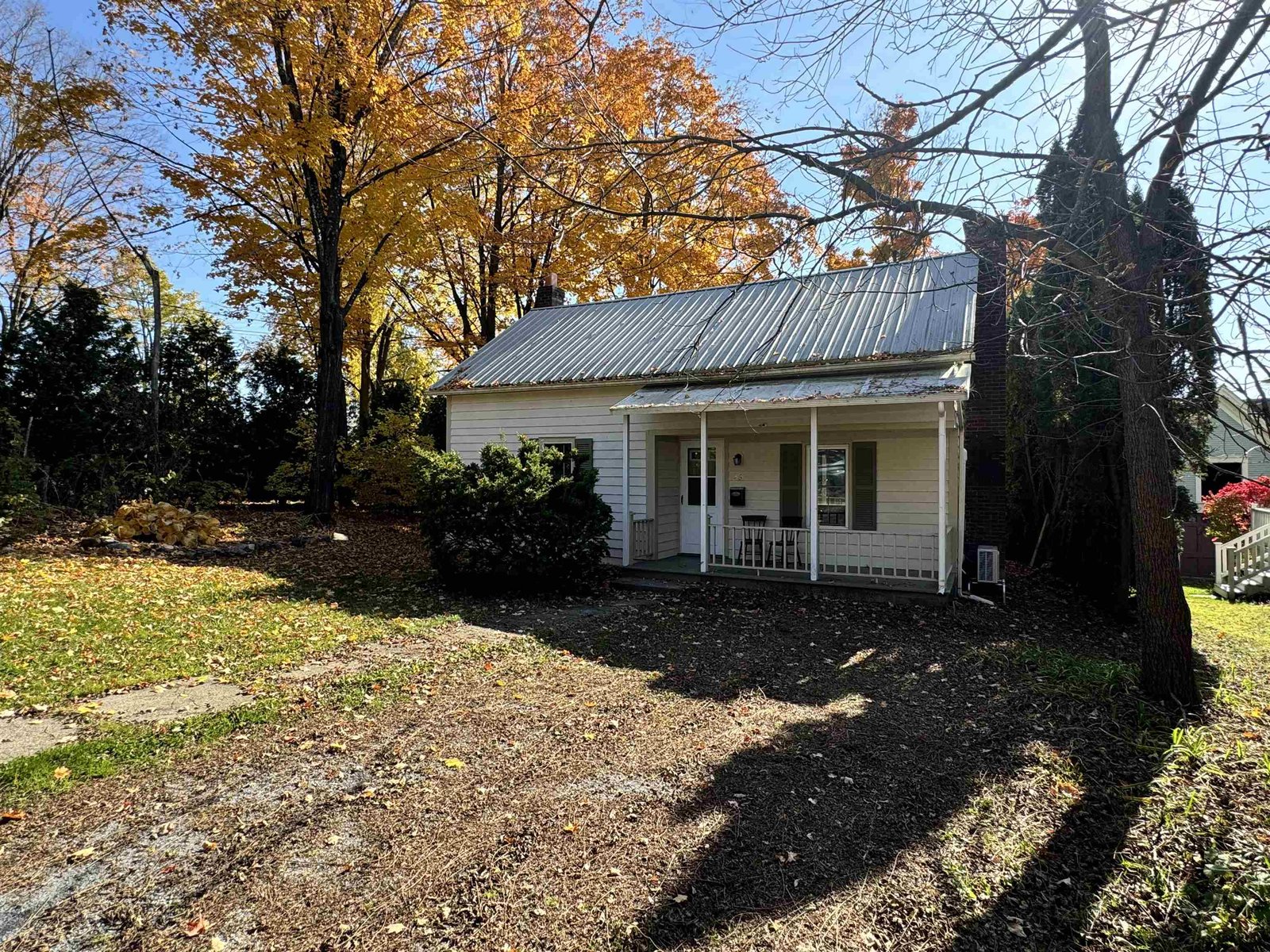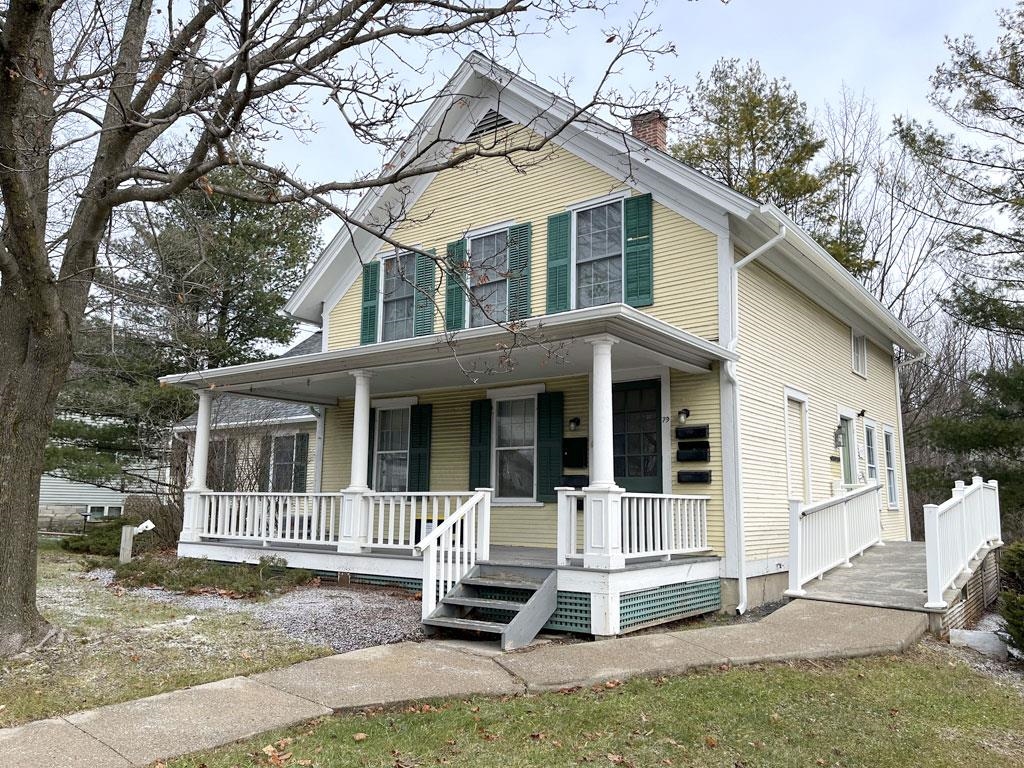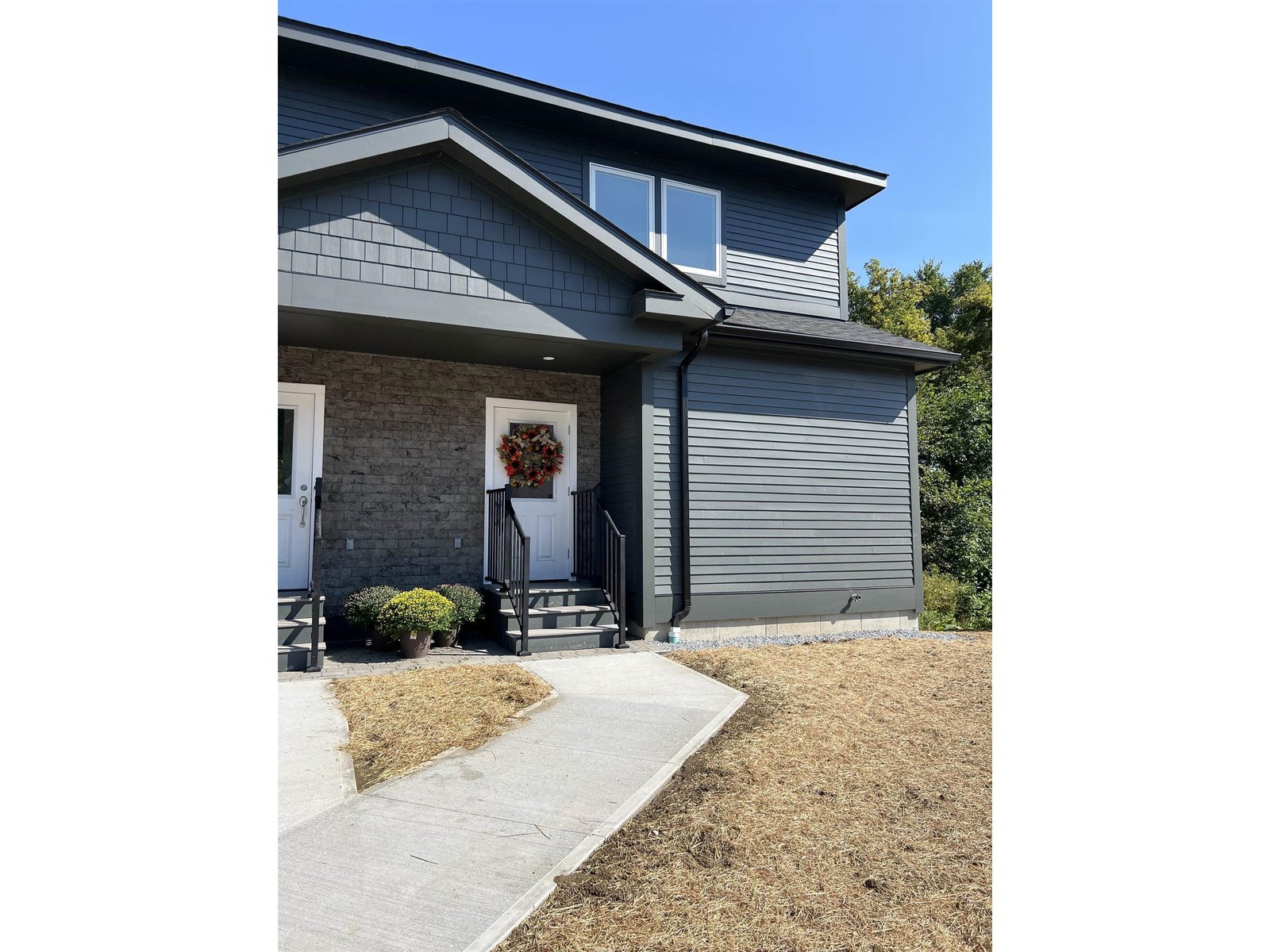Sold Status
$360,000 Sold Price
House Type
2 Beds
3 Baths
2,050 Sqft
Sold By
Similar Properties for Sale
Request a Showing or More Info

Call: 802-863-1500
Mortgage Provider
Mortgage Calculator
$
$ Taxes
$ Principal & Interest
$
This calculation is based on a rough estimate. Every person's situation is different. Be sure to consult with a mortgage advisor on your specific needs.
Addison County
Built in 1820, this house was completely restored and updated in 1997. The heart of the home is an open kitchen/dining area with south facing windows overlooking a slate patio, wood floors, and a cook's kitchen with granite countertops. A private living room is made cozy with a woodstove. Separating the second flr. bedrooms is a loft space perfect for crafts or upstairs sitting room. A first floor den could be converted to a BR as a 3/4 bath adjoins. The award winning garden and surrounding meadow features a recreation barn in back great for woodshop or bunk house. A screened porch in back overlooks the lawn. A charming property through and through. †
Property Location
Property Details
| Sold Price $360,000 | Sold Date Jul 24th, 2015 | |
|---|---|---|
| List Price $395,000 | Total Rooms 7 | List Date Apr 20th, 2015 |
| Cooperation Fee Unknown | Lot Size 3.8 Acres | Taxes $7,560 |
| MLS# 4414627 | Days on Market 3503 Days | Tax Year 2014 |
| Type House | Stories 2 | Road Frontage 89 |
| Bedrooms 2 | Style Farmhouse | Water Frontage |
| Full Bathrooms 3 | Finished 2,050 Sqft | Construction Existing |
| 3/4 Bathrooms 0 | Above Grade 2,050 Sqft | Seasonal No |
| Half Bathrooms 0 | Below Grade 0 Sqft | Year Built 1820 |
| 1/4 Bathrooms | Garage Size 1 Car | County Addison |
| Interior FeaturesKitchen, Living Room, Office/Study, Vaulted Ceiling, Primary BR with BA, 1st Floor Laundry, Kitchen/Dining, Wood Stove |
|---|
| Equipment & AppliancesCook Top-Electric, Dishwasher, Washer, Wall Oven, Microwave, Dryer, Refrigerator |
| Primary Bedroom 12 x 14 2nd Floor | 2nd Bedroom 14.6 x 19 2nd Floor | Living Room 10 x 17 |
|---|---|---|
| Kitchen 11 x 17.6 | Dining Room 11 x 14.6 1st Floor | Family Room 12.6 x 15.6 1st Floor |
| Office/Study 12 x 16 | 3/4 Bath 1st Floor | Full Bath 2nd Floor |
| 3/4 Bath 2nd Floor |
| ConstructionExisting |
|---|
| BasementInterior, Interior Stairs, Gravel |
| Exterior FeaturesPatio, Screened Porch, Out Building, Balcony |
| Exterior Clapboard | Disability Features 1st Floor 3/4 Bathrm, 1st Flr Hard Surface Flr. |
|---|---|
| Foundation Stone | House Color |
| Floors Tile, Carpet, Softwood | Building Certifications |
| Roof Standing Seam | HERS Index |
| DirectionsFrom village of Weybridge, take Quaker Village Road north. At bottom of long hill, house is on a knoll on the right just before hard turn to cross the twin bridges. |
|---|
| Lot DescriptionPasture, Fields, Country Setting, Water View, Waterfall, Rural Setting |
| Garage & Parking Attached |
| Road Frontage 89 | Water Access |
|---|---|
| Suitable Use | Water Type |
| Driveway Paved | Water Body |
| Flood Zone No | Zoning Rural |
| School District Middlebury UHSD 3 | Middle Middlebury Union Middle #3 |
|---|---|
| Elementary Weybridge Elementary School | High Middlebury Senior UHSD #3 |
| Heat Fuel Wood, Oil | Excluded |
|---|---|
| Heating/Cool Baseboard | Negotiable |
| Sewer 1000 Gallon, Septic | Parcel Access ROW |
| Water Drilled Well | ROW for Other Parcel |
| Water Heater Gas-Lp/Bottle | Financing |
| Cable Co | Documents Deed, Survey, Property Disclosure |
| Electric 200 Amp | Tax ID 741-236-10242 |

† The remarks published on this webpage originate from Listed By Jan Bark of via the PrimeMLS IDX Program and do not represent the views and opinions of Coldwell Banker Hickok & Boardman. Coldwell Banker Hickok & Boardman cannot be held responsible for possible violations of copyright resulting from the posting of any data from the PrimeMLS IDX Program.

 Back to Search Results
Back to Search Results










