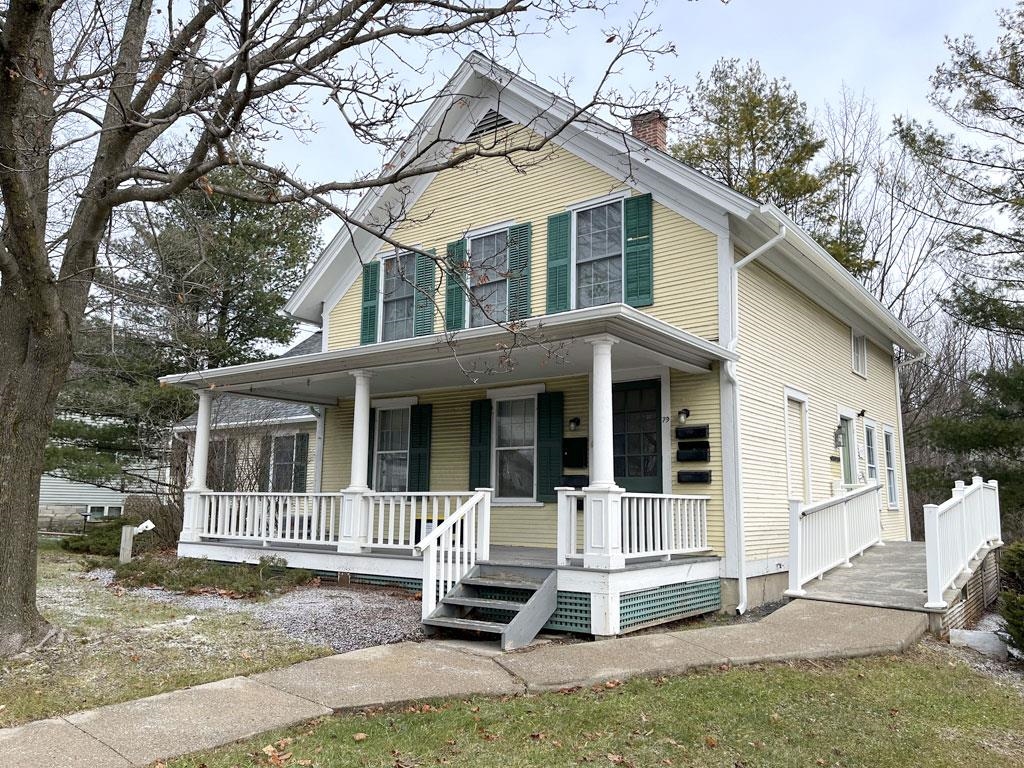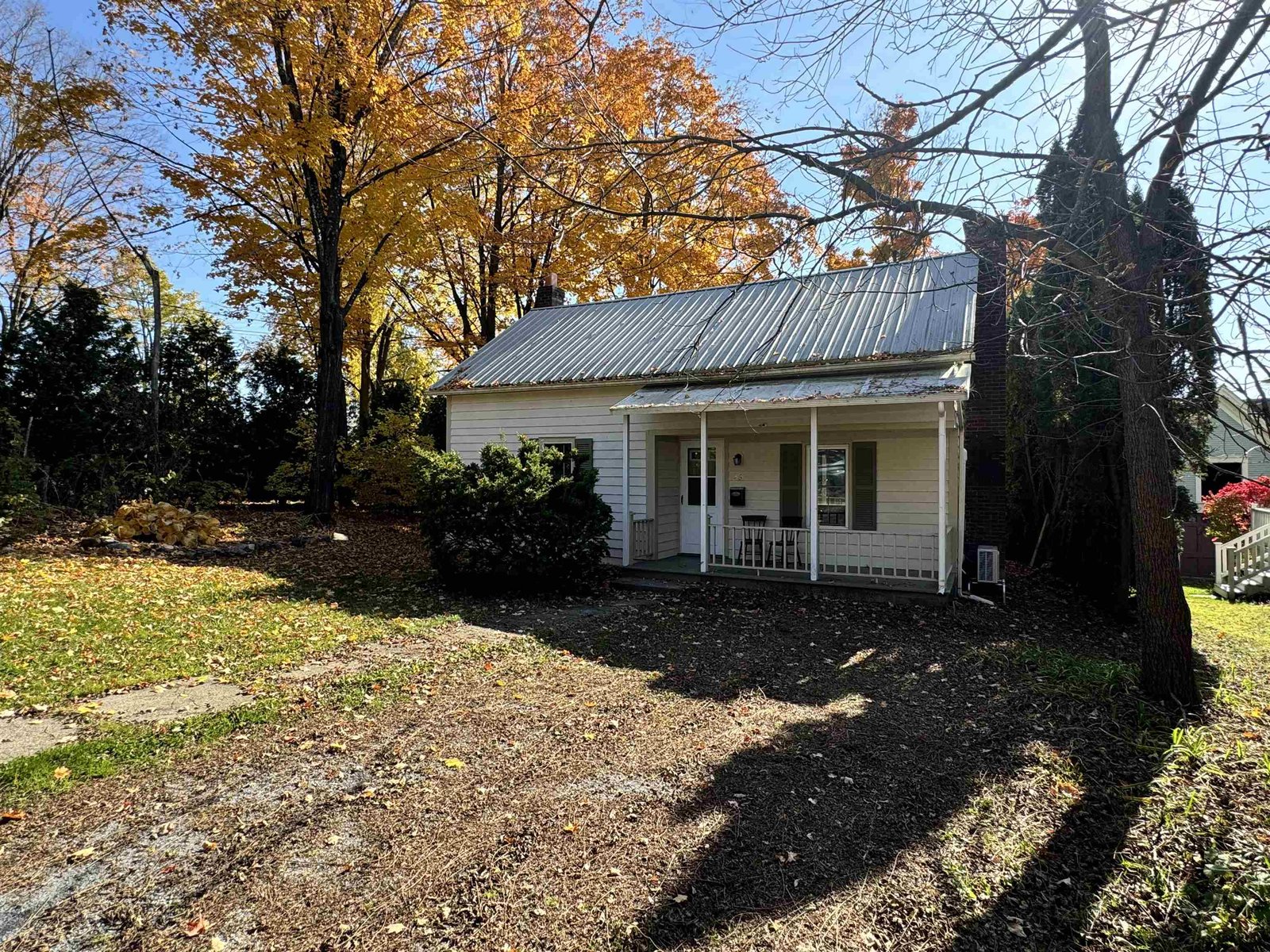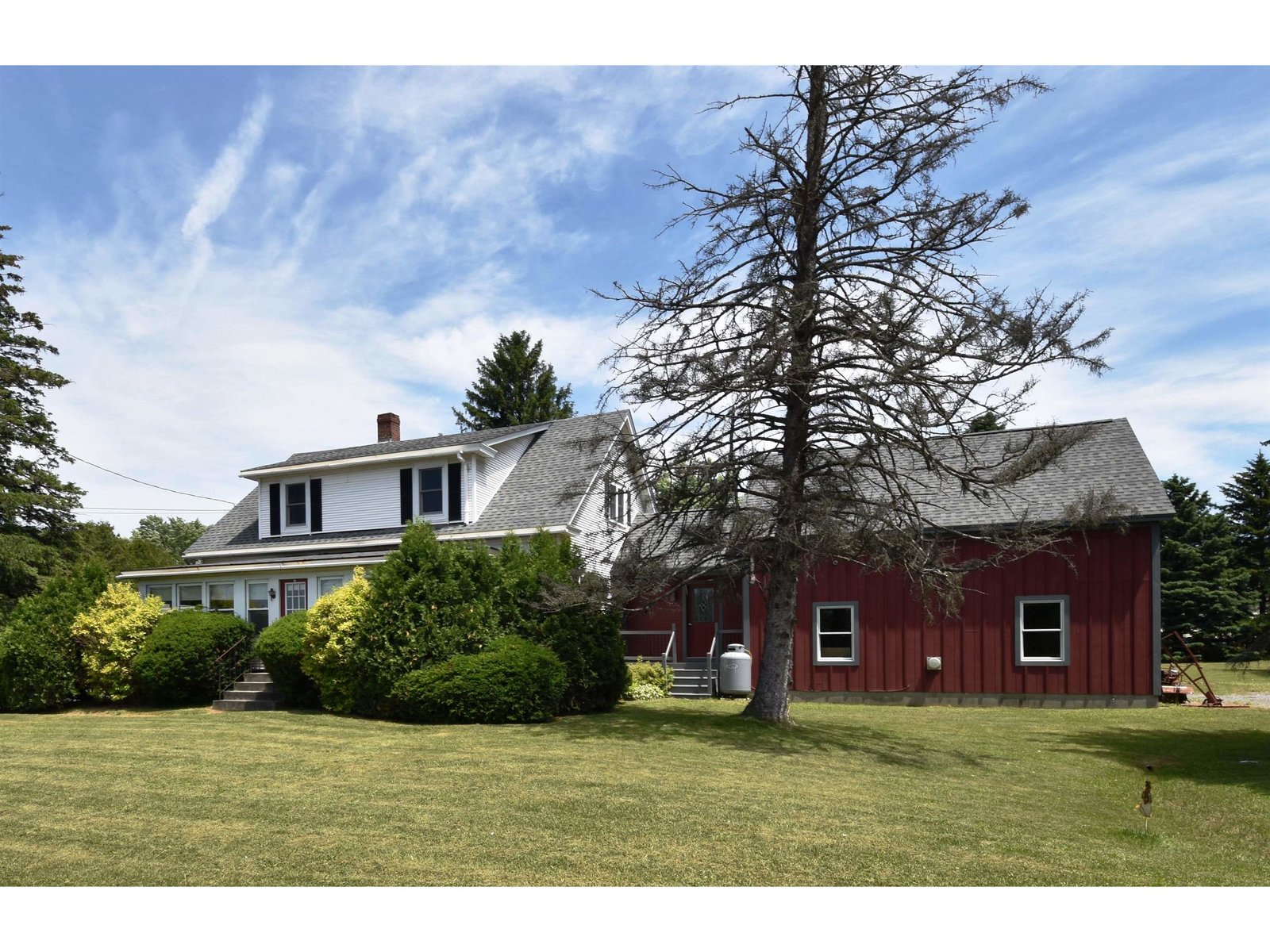194 Pulp Mill Bridge Road Weybridge, Vermont 05753 MLS# 4946224
 Back to Search Results
Next Property
Back to Search Results
Next Property
Sold Status
$500,000 Sold Price
House Type
3 Beds
2 Baths
2,046 Sqft
Sold By
Similar Properties for Sale
Request a Showing or More Info

Call: 802-863-1500
Mortgage Provider
Mortgage Calculator
$
$ Taxes
$ Principal & Interest
$
This calculation is based on a rough estimate. Every person's situation is different. Be sure to consult with a mortgage advisor on your specific needs.
Addison County
This sweet home underwent a complete renovation in 2013. A new roof, front porch, siding, electrical, plumbing, as well as a new kitchen and baths were installed at that time. A perimeter drain was installed around the entire foundation, and the lower level was completely finished with an additional bedroom and bath with egress windows. Enter into the mudroom, with radiant floor heat- a great segue between the main part of the house and the attached garage. Room for coats and a spot to pull your boots off! Hardwood floors start in the living room and go throughout this level. A wood burning fireplace keeps things cozy, and the open floor plan offers you connection to the kitchen and dining areas. The kitchen has soapstone countertops, farmhouse sink, and open shelving. A door off the kitchen leads out to the back porch- recently shored up and painted by the current owners. A back deck flows off of this- the perfect spot for the grill! Down the hall from the living area are two bedrooms, and a renovated full bath.The lower level has an open layout- perfect for a secondary living area, office space, or recreation room.The laundry is down here as well as the third bedroom and 3/4 bath with beautiful tile shower. A large storage closet and utility room are also housed on this level.The large lot allows plenty of room for gardens or pets. Near Otter View Park, and less than a mile to downtown Middlebury and Middlebury College, there are sidewalks all the way!Open house 3/25 10-12 †
Property Location
Property Details
| Sold Price $500,000 | Sold Date Jun 30th, 2023 | |
|---|---|---|
| List Price $425,000 | Total Rooms 6 | List Date Mar 22nd, 2023 |
| Cooperation Fee Unknown | Lot Size 0.46 Acres | Taxes $3,647 |
| MLS# 4946224 | Days on Market 612 Days | Tax Year 2022 |
| Type House | Stories 1 | Road Frontage 150 |
| Bedrooms 3 | Style Ranch | Water Frontage |
| Full Bathrooms 1 | Finished 2,046 Sqft | Construction No, Existing |
| 3/4 Bathrooms 1 | Above Grade 1,146 Sqft | Seasonal No |
| Half Bathrooms 0 | Below Grade 900 Sqft | Year Built 1962 |
| 1/4 Bathrooms 0 | Garage Size 1 Car | County Addison |
| Interior FeaturesFireplace - Wood, Hearth, Kitchen/Living, Natural Light, Laundry - Basement |
|---|
| Equipment & AppliancesRefrigerator, Range-Gas, Dishwasher, Washer, Dryer |
| Mudroom 10'0" X 16'8", 1st Floor | Kitchen 15'2" X 8'6", 1st Floor | Living/Dining 17'4" X 22'9", 1st Floor |
|---|---|---|
| Family Room 11'2" X 22'1", Basement | Bedroom 10'4" X 12'3", 1st Floor | Bedroom 15'3" X 13'0", 1st Floor |
| Bedroom 12'4" X 11'10", Basement | Office/Study 10'8" x 11'10", Basement | Porch 10'1" x 11'10", 1st Floor |
| Bath - Full 1st Floor | Bath - 3/4 Basement |
| ConstructionWood Frame |
|---|
| BasementInterior, Climate Controlled, Interior Stairs, Full, Finished, Stairs - Interior |
| Exterior FeaturesDeck, Porch, Porch - Covered, Porch - Enclosed, Porch - Screened |
| Exterior Vinyl, Vinyl Siding | Disability Features 1st Floor Full Bathrm, 1st Floor Bedroom, 1st Floor Hrd Surfce Flr |
|---|---|
| Foundation Concrete, Poured Concrete | House Color White |
| Floors Tile, Hardwood, Concrete, Wood | Building Certifications |
| Roof Shingle-Architectural | HERS Index |
| DirectionsFrom Middlebury, head west on Weybridge St., right on Pulp Mill Bridge road. House on right, in between the two entrances to Otter Creek Lane. |
|---|
| Lot DescriptionUnknown, Corner, Neighborhood |
| Garage & Parking Attached, Auto Open, Direct Entry, Storage Above, Driveway, Garage, On-Site |
| Road Frontage 150 | Water Access |
|---|---|
| Suitable UseResidential | Water Type |
| Driveway Paved | Water Body |
| Flood Zone No | Zoning HDR |
| School District Addison Central | Middle Middlebury Union Middle #3 |
|---|---|
| Elementary Weybridge Elementary School | High Middlebury Senior UHSD #3 |
| Heat Fuel Wood, Oil | Excluded |
|---|---|
| Heating/Cool None, Multi Zone, Radiant, Hot Water, Baseboard | Negotiable |
| Sewer Public | Parcel Access ROW |
| Water Public | ROW for Other Parcel |
| Water Heater Owned, Oil, Off Boiler | Financing |
| Cable Co Comcast | Documents Survey, Deed, Property Disclosure, State Wastewater Permit, Survey, Tax Map |
| Electric 100 Amp, Circuit Breaker(s) | Tax ID 741-236-10169 |

† The remarks published on this webpage originate from Listed By Sarah Peluso of IPJ Real Estate via the PrimeMLS IDX Program and do not represent the views and opinions of Coldwell Banker Hickok & Boardman. Coldwell Banker Hickok & Boardman cannot be held responsible for possible violations of copyright resulting from the posting of any data from the PrimeMLS IDX Program.












