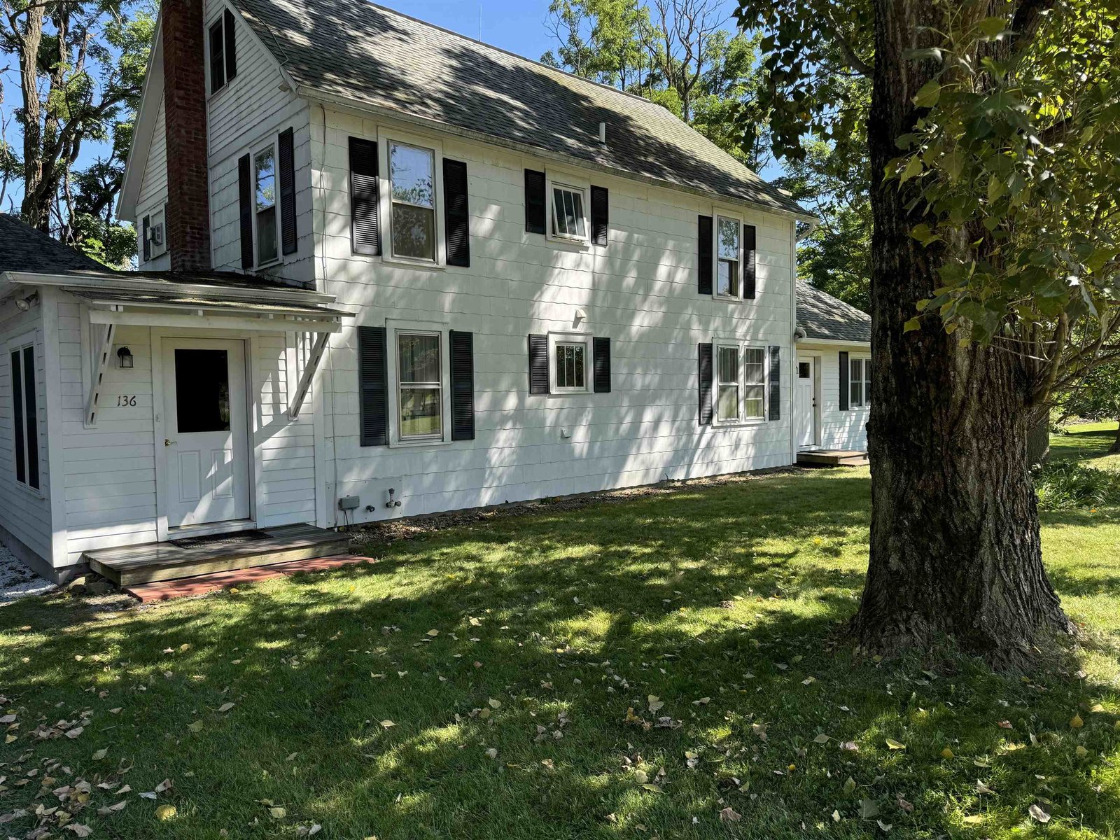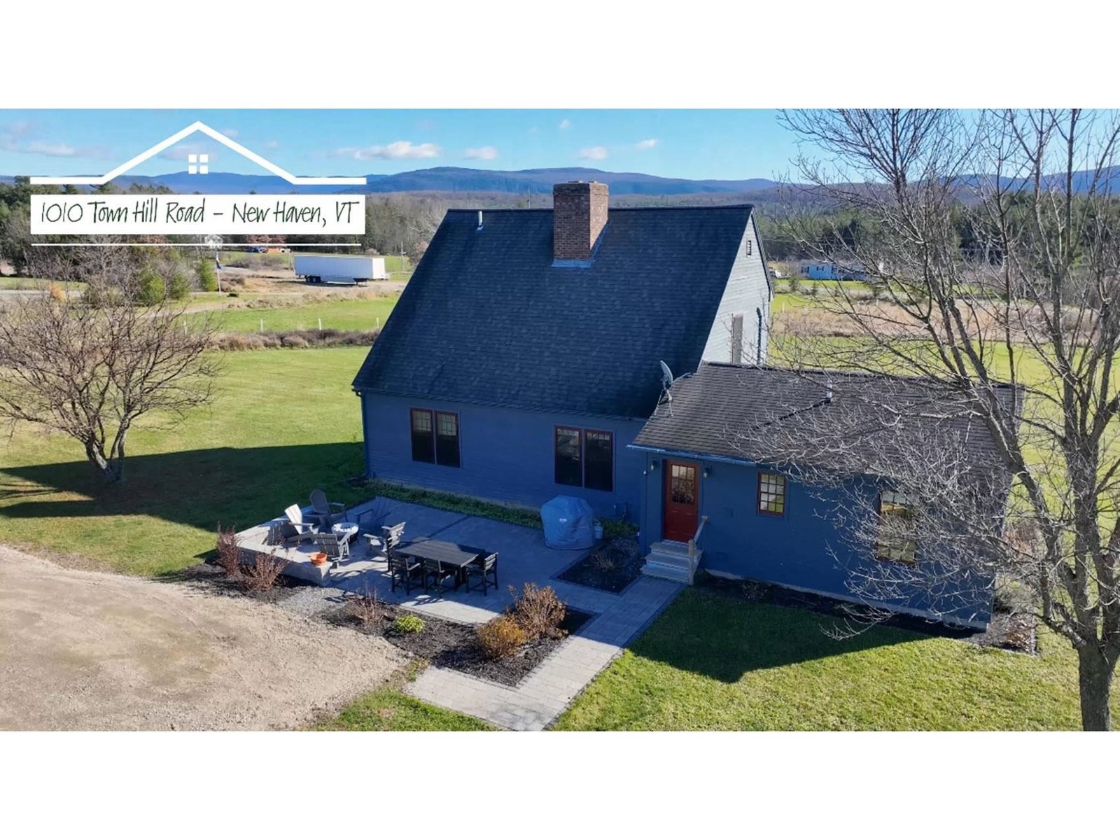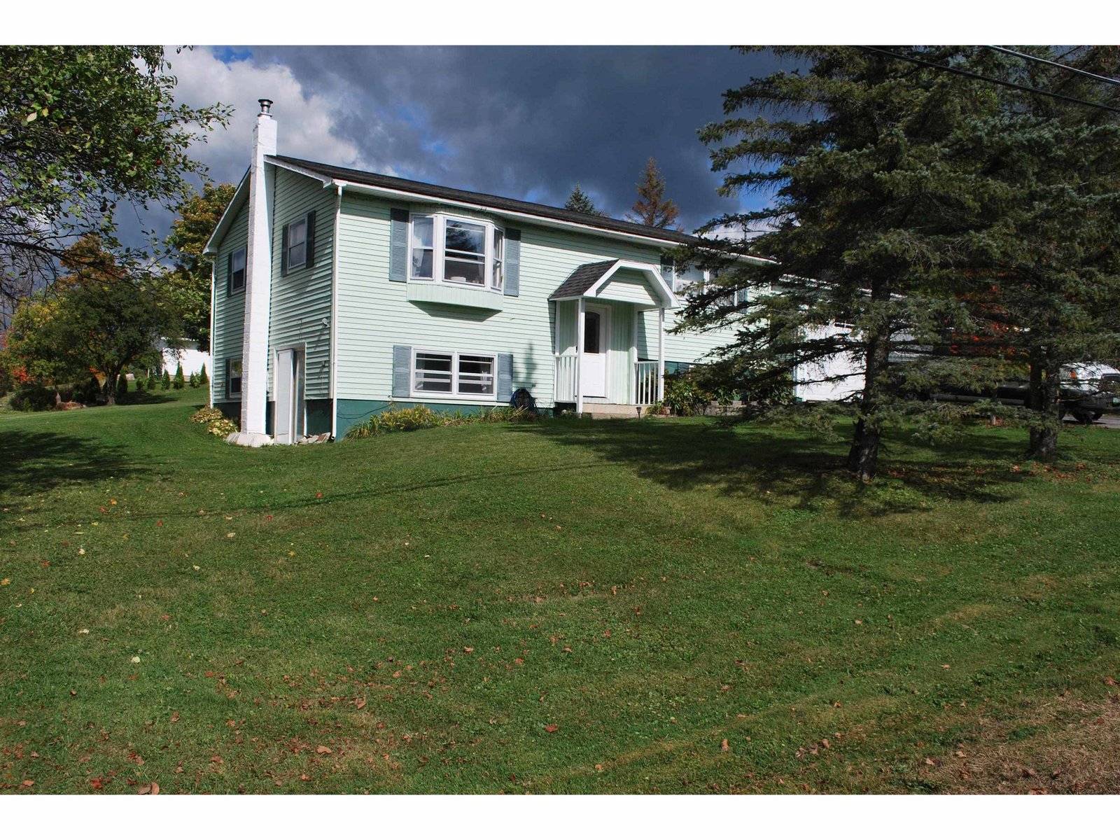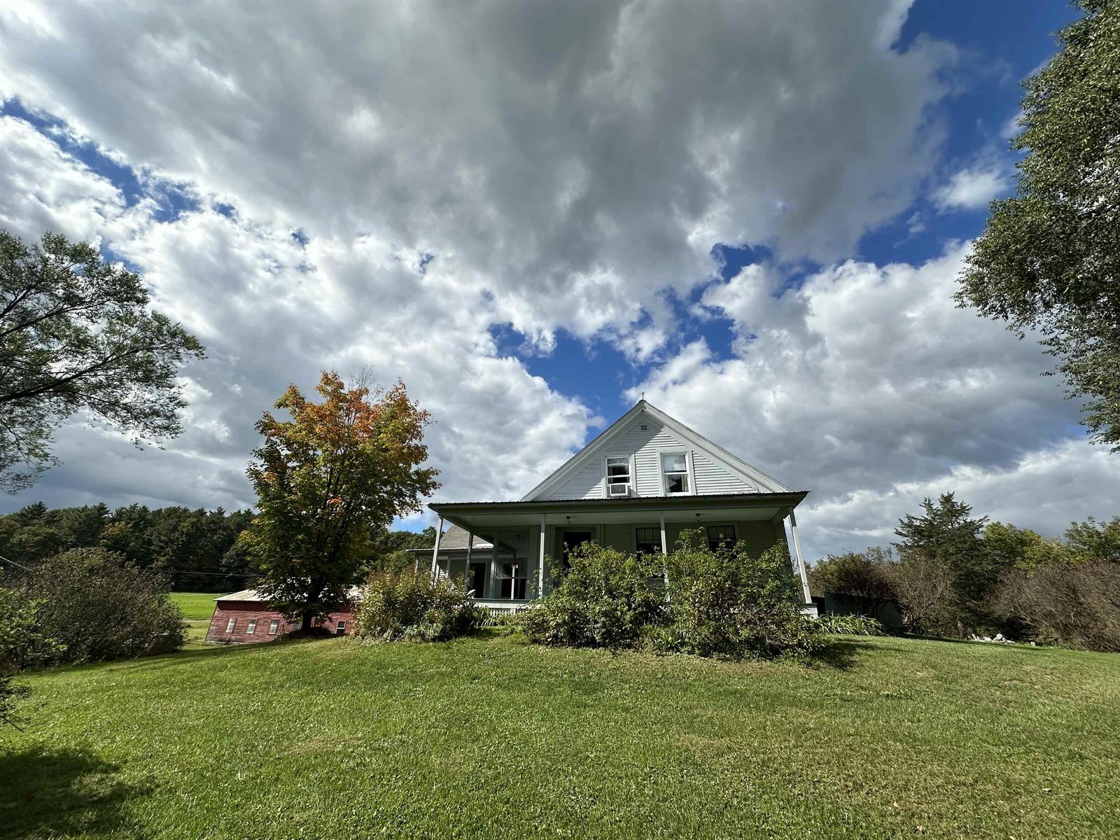Sold Status
$493,000 Sold Price
House Type
4 Beds
3 Baths
3,050 Sqft
Sold By
Similar Properties for Sale
Request a Showing or More Info

Call: 802-863-1500
Mortgage Provider
Mortgage Calculator
$
$ Taxes
$ Principal & Interest
$
This calculation is based on a rough estimate. Every person's situation is different. Be sure to consult with a mortgage advisor on your specific needs.
Addison County
Charming and lovely, this classic Cape Cod home overlooks a lush green lawn, two ponds and the Otter Creek. The main living level has a large mudroom entry (direct entry from garage) with a walk-in closet and a 3/4 bath, a large open kitchen/living area with custom cabinetry and granite counter-tops, dining room for large gatherings with built-in shelving and window seats with storage, and a cozy den. Head upstairs for three well-sized bedrooms and a beautiful bathroom as well as two attic storage areas. The finished, lower level has another bedroom, family room with a Jotul woodstove, office area, laundry and a 1/2 bath and is walkout level to a patio. Great sliding hill, glorious deck off the dining room, two outdoor storage areas (under deck and garden shed) and all within a 10 minute drive to the center of Middlebury. Excellent swimming in the river, biking on the roads or hiking Snake Mountain! †
Property Location
Property Details
| Sold Price $493,000 | Sold Date Aug 26th, 2016 | |
|---|---|---|
| List Price $499,000 | Total Rooms 9 | List Date Apr 6th, 2016 |
| Cooperation Fee Unknown | Lot Size 8 Acres | Taxes $9,863 |
| MLS# 4480990 | Days on Market 3151 Days | Tax Year 2015 |
| Type House | Stories 2 | Road Frontage 91 |
| Bedrooms 4 | Style Cape | Water Frontage 700 |
| Full Bathrooms 1 | Finished 3,050 Sqft | Construction Existing |
| 3/4 Bathrooms 1 | Above Grade 2,092 Sqft | Seasonal No |
| Half Bathrooms 1 | Below Grade 958 Sqft | Year Built 1990 |
| 1/4 Bathrooms 0 | Garage Size 2 Car | County Addison |
| Interior FeaturesKitchen, Living Room, Office/Study, Hot Tub, Walk-in Closet, Ceiling Fan, Island, Blinds, Kitchen/Dining, Kitchen/Family, Dining Area, Natural Woodwork, Wood Stove |
|---|
| Equipment & AppliancesRefrigerator, Washer, Dishwasher, Range-Electric, Dryer |
| Primary Bedroom 13x23 2nd Floor | 2nd Bedroom 15x9 2nd Floor | 3rd Bedroom 12x11 2nd Floor |
|---|---|---|
| 4th Bedroom 12x12 Basement | Living Room 15x16 | Kitchen 12x16 |
| Dining Room 19x12 1st Floor | Family Room 26x15 Basement | Utility Room 13x15 Basement |
| Den 13x14 1st Floor | 3/4 Bath 1st Floor | Full Bath 2nd Floor |
| ConstructionWood Frame, Existing, Other |
|---|
| BasementWalkout, Climate Controlled, Concrete, Interior Stairs, Storage Space, Full, Partially Finished |
| Exterior FeaturesWindow Screens, Shed, Patio, Out Building, Deck |
| Exterior Wood, Clapboard, Cedar | Disability Features 1st Floor 3/4 Bathrm, Bathrm w/tub, 1st Flr Hard Surface Flr. |
|---|---|
| Foundation Concrete | House Color |
| Floors Tile, Carpet, Hardwood | Building Certifications |
| Roof Shingle-Asphalt | HERS Index |
| DirectionsFrom the center of Middlebury, take VT Route 23 to Weybridge Village. Turn north onto Quaker Village Road. Go over the "twin bridges". Second driveway on your left. |
|---|
| Lot DescriptionPond, Pasture, Fields, View, Country Setting, Walking Trails, Landscaped, Waterfront, Rural Setting |
| Garage & Parking Attached, Auto Open, Driveway |
| Road Frontage 91 | Water Access Owned |
|---|---|
| Suitable Use | Water Type Creek |
| Driveway Gravel | Water Body Otter Creek |
| Flood Zone No | Zoning PAR-5 |
| School District Addison Central | Middle Middlebury Union Middle #3 |
|---|---|
| Elementary Weybridge Elementary School | High Middlebury Senior UHSD #3 |
| Heat Fuel Wood, Oil | Excluded |
|---|---|
| Heating/Cool Hot Water, Baseboard | Negotiable |
| Sewer Septic | Parcel Access ROW |
| Water Drilled Well | ROW for Other Parcel |
| Water Heater Domestic | Financing Conventional |
| Cable Co Dish | Documents Deed, Property Disclosure |
| Electric 150 Amp, Circuit Breaker(s) | Tax ID 741-236-10332 |

† The remarks published on this webpage originate from Listed By Amey Ryan of IPJ Real Estate via the PrimeMLS IDX Program and do not represent the views and opinions of Coldwell Banker Hickok & Boardman. Coldwell Banker Hickok & Boardman cannot be held responsible for possible violations of copyright resulting from the posting of any data from the PrimeMLS IDX Program.

 Back to Search Results
Back to Search Results










