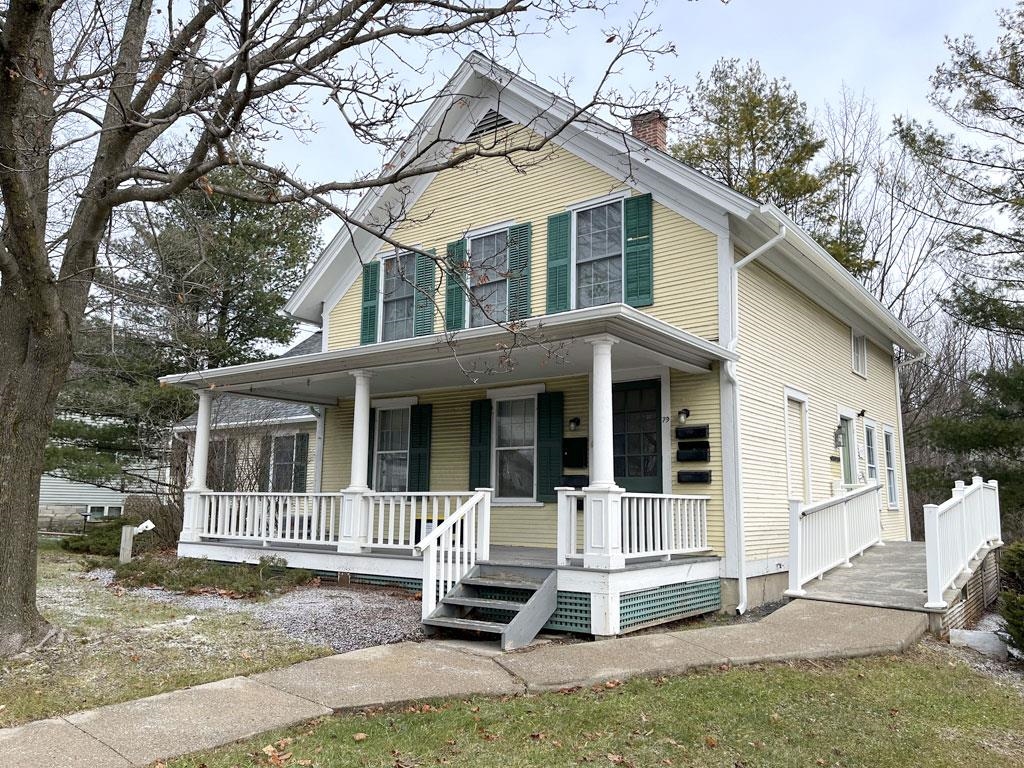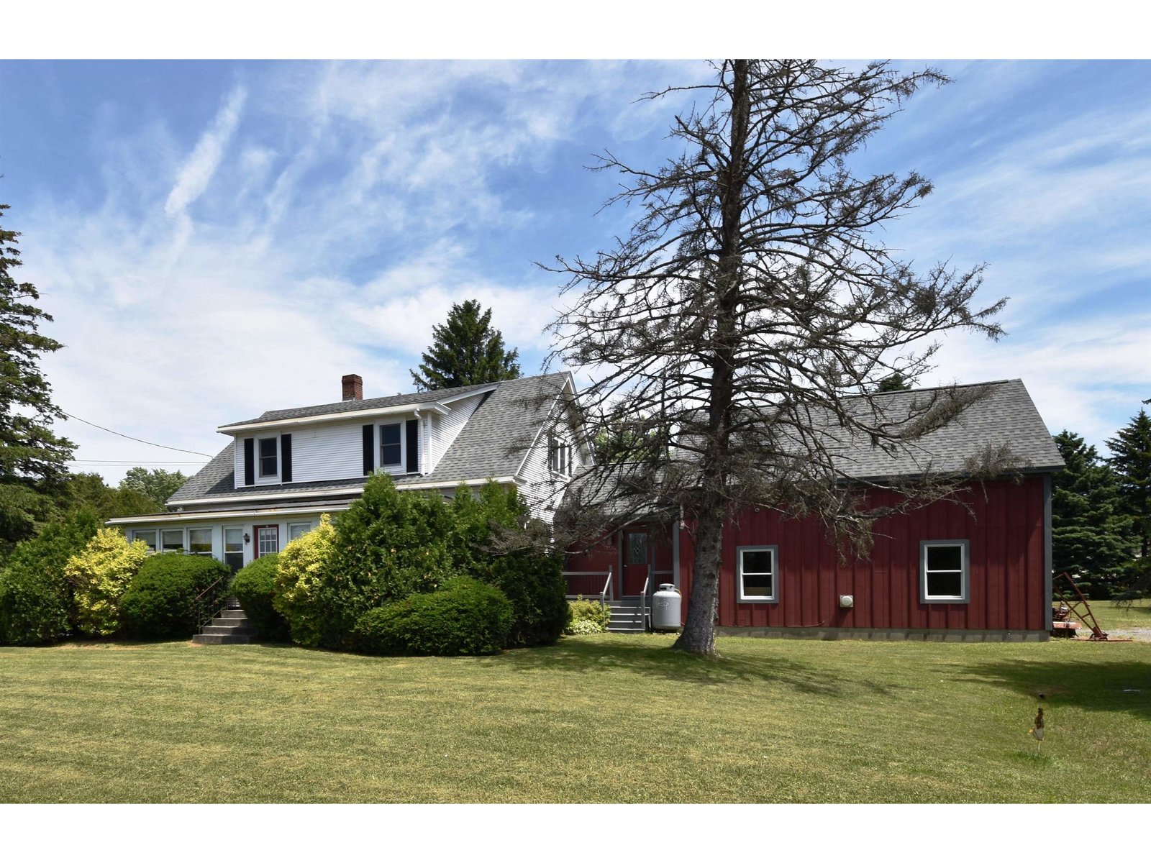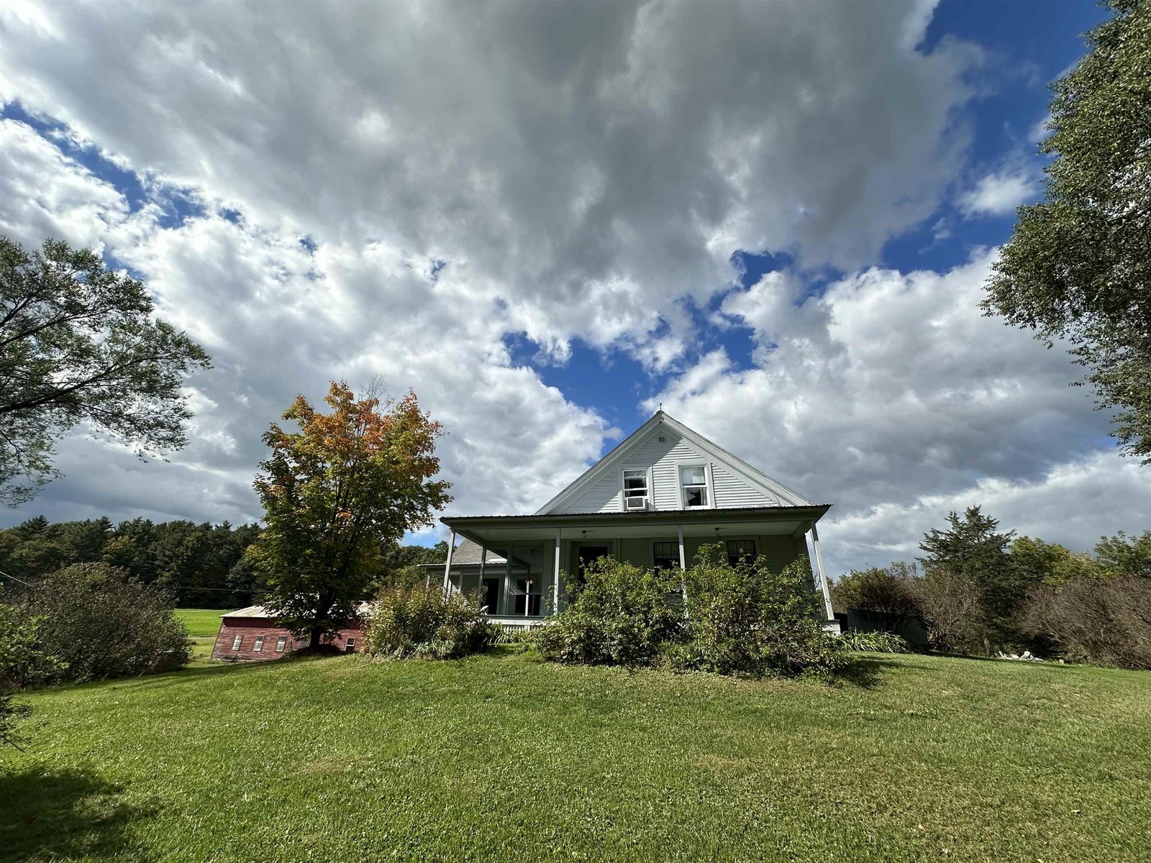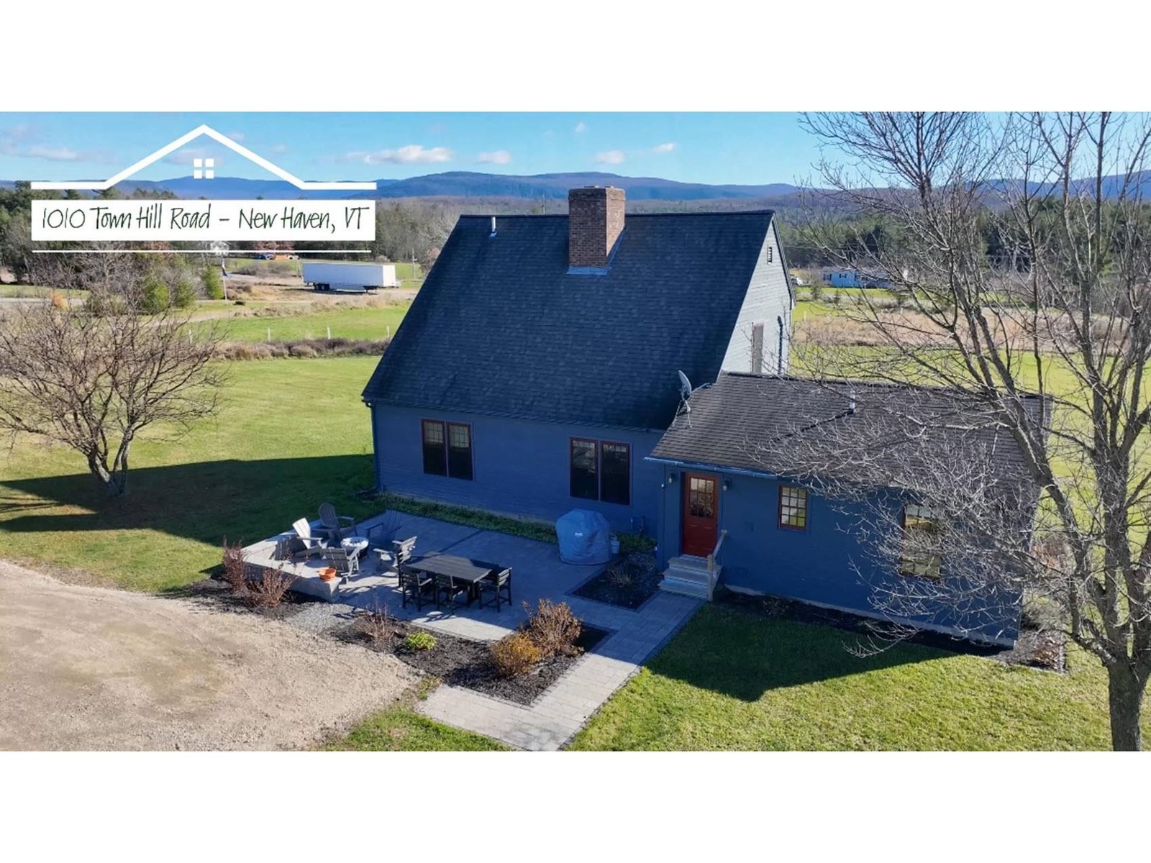Sold Status
$434,800 Sold Price
House Type
3 Beds
3 Baths
2,572 Sqft
Sold By IPJ Real Estate
Similar Properties for Sale
Request a Showing or More Info

Call: 802-863-1500
Mortgage Provider
Mortgage Calculator
$
$ Taxes
$ Principal & Interest
$
This calculation is based on a rough estimate. Every person's situation is different. Be sure to consult with a mortgage advisor on your specific needs.
Addison County
Set amid apple trees and mature maples on 6.25 acres, this contemporary home is very private. The landscaped grounds and inviting deck are sure to draw you in, while the three bedrooms and three bath open floorplan are sure to make you stay. A master bedroom en suite with dressing room (which could also be a nursery) and a large first floor room with bath to use as a studio or office round out this lovely home. A gas stove in the living room takes the chill off on those wintery evenings with a flick of a switch. Just five minutes to Middlebury and the college make this the perfect spot to call home. †
Property Location
Property Details
| Sold Price $434,800 | Sold Date Jul 17th, 2017 | |
|---|---|---|
| List Price $460,000 | Total Rooms 9 | List Date May 27th, 2017 |
| Cooperation Fee Unknown | Lot Size 6.25 Acres | Taxes $8,540 |
| MLS# 4637022 | Days on Market 2735 Days | Tax Year 2016 |
| Type House | Stories 2 | Road Frontage 550 |
| Bedrooms 3 | Style Contemporary | Water Frontage |
| Full Bathrooms 2 | Finished 2,572 Sqft | Construction No, Existing |
| 3/4 Bathrooms 1 | Above Grade 2,572 Sqft | Seasonal No |
| Half Bathrooms 0 | Below Grade 0 Sqft | Year Built 1988 |
| 1/4 Bathrooms 0 | Garage Size 2 Car | County Addison |
| Interior FeaturesPrimary BR with BA, Hearth, Island, Fireplace-Gas, Vaulted Ceiling, Blinds, Skylight, Dining Area, 2nd Floor Laundry, , Cable Internet, Telephone At Site |
|---|
| Equipment & AppliancesRefrigerator, Washer, Dishwasher, Range-Gas, Exhaust Hood, Dryer, CO Detector, Smoke Detector, Kitchen Island |
| Kitchen - Eat-in 17x14, 1st Floor | Dining Room 10x16, 1st Floor | Living Room 17'6'x19, 1st Floor |
|---|---|---|
| Bedroom 19x13, 1st Floor | Office/Study 7x9'6", 1st Floor | Bath - 3/4 1st Floor |
| Bedroom 10x9, 2nd Floor | Bedroom 12x11, 2nd Floor | Primary Suite 9'6"x16 + 10x9, 2nd Floor |
| Bath - Full 2nd Floor | Bath - Full 2nd Floor |
| ConstructionWood Frame |
|---|
| BasementWalkout, Unfinished, Interior Stairs, Storage Space, Unfinished |
| Exterior FeaturesWindow Screens, Internet - Cable |
| Exterior Clapboard | Disability Features 1st Floor 3/4 Bathrm, 1st Floor Bedroom, 1st Floor Hrd Surfce Flr |
|---|---|
| Foundation Poured Concrete | House Color Blue |
| Floors Vinyl, Carpet, Hardwood | Building Certifications |
| Roof Shingle-Asphalt | HERS Index |
| DirectionsFrom Middlebury center take Weybridge Rd west to Pulp Mill Bridge Rd. Go north on Pulp Mill Bridge Rd to Orchard La on the west side. House is second on right. |
|---|
| Lot DescriptionUnknown, Landscaped, Wooded Setting, Wooded, Country Setting, Secluded, Cul-De-Sac |
| Garage & Parking Under, Heated, Driveway |
| Road Frontage 550 | Water Access |
|---|---|
| Suitable Use | Water Type |
| Driveway Circular, Gravel | Water Body |
| Flood Zone No | Zoning PAR |
| School District Addison Central | Middle Middlebury Union Middle #3 |
|---|---|
| Elementary Weybridge Elementary School | High Middlebury Senior UHSD #3 |
| Heat Fuel Oil | Excluded |
|---|---|
| Heating/Cool Window AC, Baseboard, Hot Water | Negotiable |
| Sewer Septic | Parcel Access ROW |
| Water Drilled Well | ROW for Other Parcel |
| Water Heater Off Boiler | Financing , Conventional |
| Cable Co Comcast | Documents Deed, Property Disclosure, Tax Map |
| Electric Circuit Breaker(s) | Tax ID 741-236-10173 |

† The remarks published on this webpage originate from Listed By Deborah Fortier of via the PrimeMLS IDX Program and do not represent the views and opinions of Coldwell Banker Hickok & Boardman. Coldwell Banker Hickok & Boardman cannot be held responsible for possible violations of copyright resulting from the posting of any data from the PrimeMLS IDX Program.

 Back to Search Results
Back to Search Results










