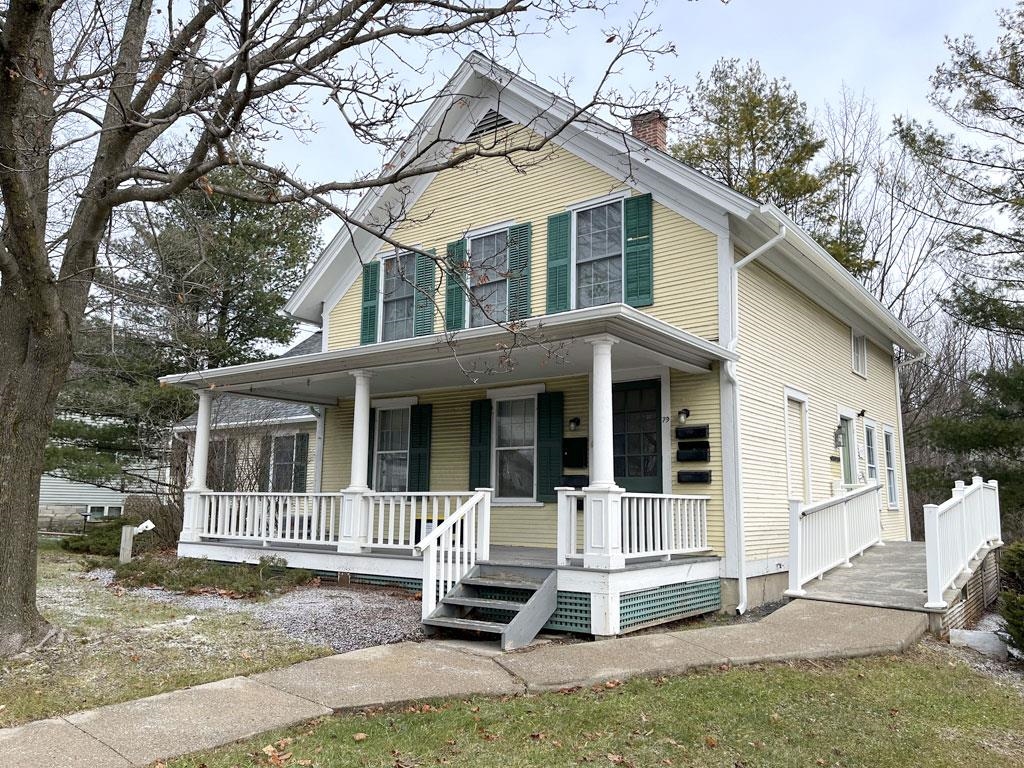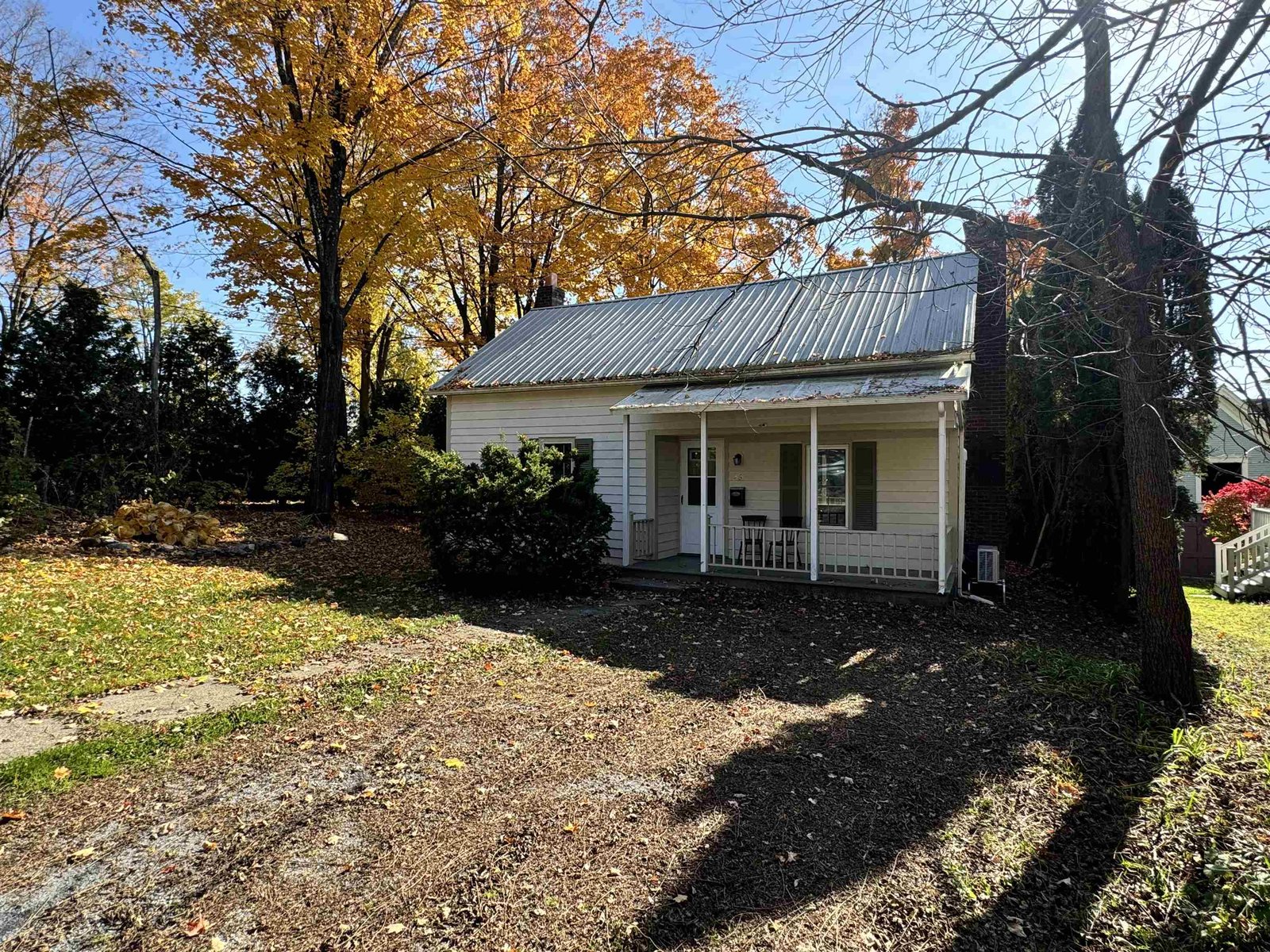Sold Status
$339,000 Sold Price
House Type
3 Beds
3 Baths
2,916 Sqft
Sold By
Similar Properties for Sale
Request a Showing or More Info

Call: 802-863-1500
Mortgage Provider
Mortgage Calculator
$
$ Taxes
$ Principal & Interest
$
This calculation is based on a rough estimate. Every person's situation is different. Be sure to consult with a mortgage advisor on your specific needs.
Addison County
Looks like a ranch but it has a full shed dormer on the rear of the second floor making ample space for two bedrooms, a full bath and a stand up attic space! This house is solidly built with many custom features by the original homeowner, a master woodworker! Beautiful butternut was used in crafting the kitchen cupboards and lovely raised panel wainscot in the dining room. Large master bedroom with a private bathroom and walk in closet and another office/bedroom on the first floor. The hardwood floors are gleaming and the large windows let in a ton of natural light. Step out to the screened porch and enjoy mountain views, very fertile garden, smokehouse and shed. Or sit on the covered front porch and greet your neighbors as the sun warms you! Heated garage with 2 overhead door openers. The basement offers a ton more space with a rec room and a workshop with workbenches that are a carpenters dream! Hoses for an exhaust system already in place and plenty of outlets along the wall for the hobby enthusiast in you. †
Property Location
Property Details
| Sold Price $339,000 | Sold Date Mar 3rd, 2017 | |
|---|---|---|
| List Price $339,000 | Total Rooms 7 | List Date Nov 14th, 2016 |
| Cooperation Fee Unknown | Lot Size 0.7 Acres | Taxes $7,580 |
| MLS# 4609125 | Days on Market 2929 Days | Tax Year 2016 |
| Type House | Stories 1 1/2 | Road Frontage 148 |
| Bedrooms 3 | Style Cape | Water Frontage |
| Full Bathrooms 3 | Finished 2,916 Sqft | Construction No, Existing |
| 3/4 Bathrooms 0 | Above Grade 2,500 Sqft | Seasonal No |
| Half Bathrooms 0 | Below Grade 416 Sqft | Year Built 1964 |
| 1/4 Bathrooms 0 | Garage Size 2 Car | County Addison |
| Interior Features2 Fireplaces, Ceiling Fan, Laundry Hook-ups, Primary BR with BA, Walk-in Closet, Skylight, Island, Kitchen/Dining, Natural Woodwork, Fireplace-Wood, Dining Area, Attic, Walk-in Closet, DSL, Telephone At Site |
|---|
| Equipment & AppliancesDishwasher, Disposal, Refrigerator, Stove - Electric, Central Vacuum, Kitchen Island |
| Kitchen 13'x18', 1st Floor | Dining Room 12'x13', 1st Floor | Living Room 23'x13', 1st Floor |
|---|---|---|
| Office/Study 17'x9'6", 1st Floor | Primary Bedroom 12'x27', 1st Floor | Bedroom 13'x13', 2nd Floor |
| Bedroom 13'x12', 2nd Floor | Porch 13'x23', 1st Floor |
| ConstructionWood Frame |
|---|
| BasementInterior, Concrete, Full |
| Exterior FeaturesShed, Out Building, Porch, Porch-Covered, Screened Porch, Shed, Storage, Satellite |
| Exterior Aluminum | Disability Features Bathrm w/tub, 1st Floor Bedroom, 1st Floor Full Bathrm, Bathroom w/Tub, Hard Surface Flooring, Paved Parking, 1st Floor Laundry |
|---|---|
| Foundation Concrete, Poured Concrete | House Color Beige |
| Floors Tile, Carpet, Concrete, Hardwood, Wood | Building Certifications |
| Roof Standing Seam, Shingle-Asphalt | HERS Index |
| DirectionsFrom the center of Middlebury, take College Street off the rotary. Take a right onto Weybridge St/Route 23. Take a right onto Sheep Farm Road and then the second right onto Terrace Heights. First house on left. Corner Lot. |
|---|
| Lot DescriptionYes, Level, Subdivision, View, Country Setting, Corner, Mountain View, Near Paths, Near Shopping, Near Skiing, Neighborhood |
| Garage & Parking Attached, Direct Entry, Driveway |
| Road Frontage 148 | Water Access |
|---|---|
| Suitable UseResidential | Water Type |
| Driveway Paved | Water Body |
| Flood Zone No | Zoning PAR |
| School District Addison Central | Middle Middlebury Union Middle #3 |
|---|---|
| Elementary Weybridge Elementary School | High Middlebury Senior UHSD #3 |
| Heat Fuel Wood, Oil | Excluded |
|---|---|
| Heating/Cool None, Baseboard, Hot Water, Space Heater | Negotiable |
| Sewer 1000 Gallon, Septic | Parcel Access ROW No |
| Water Public | ROW for Other Parcel No |
| Water Heater Domestic, Off Boiler, Oil | Financing Conventional |
| Cable Co Dish Network | Documents Deed, Property Disclosure, Tax Map |
| Electric 100 Amp, Circuit Breaker(s) | Tax ID 741-236-10131 |

† The remarks published on this webpage originate from Listed By Amey Ryan of IPJ Real Estate via the PrimeMLS IDX Program and do not represent the views and opinions of Coldwell Banker Hickok & Boardman. Coldwell Banker Hickok & Boardman cannot be held responsible for possible violations of copyright resulting from the posting of any data from the PrimeMLS IDX Program.

 Back to Search Results
Back to Search Results










