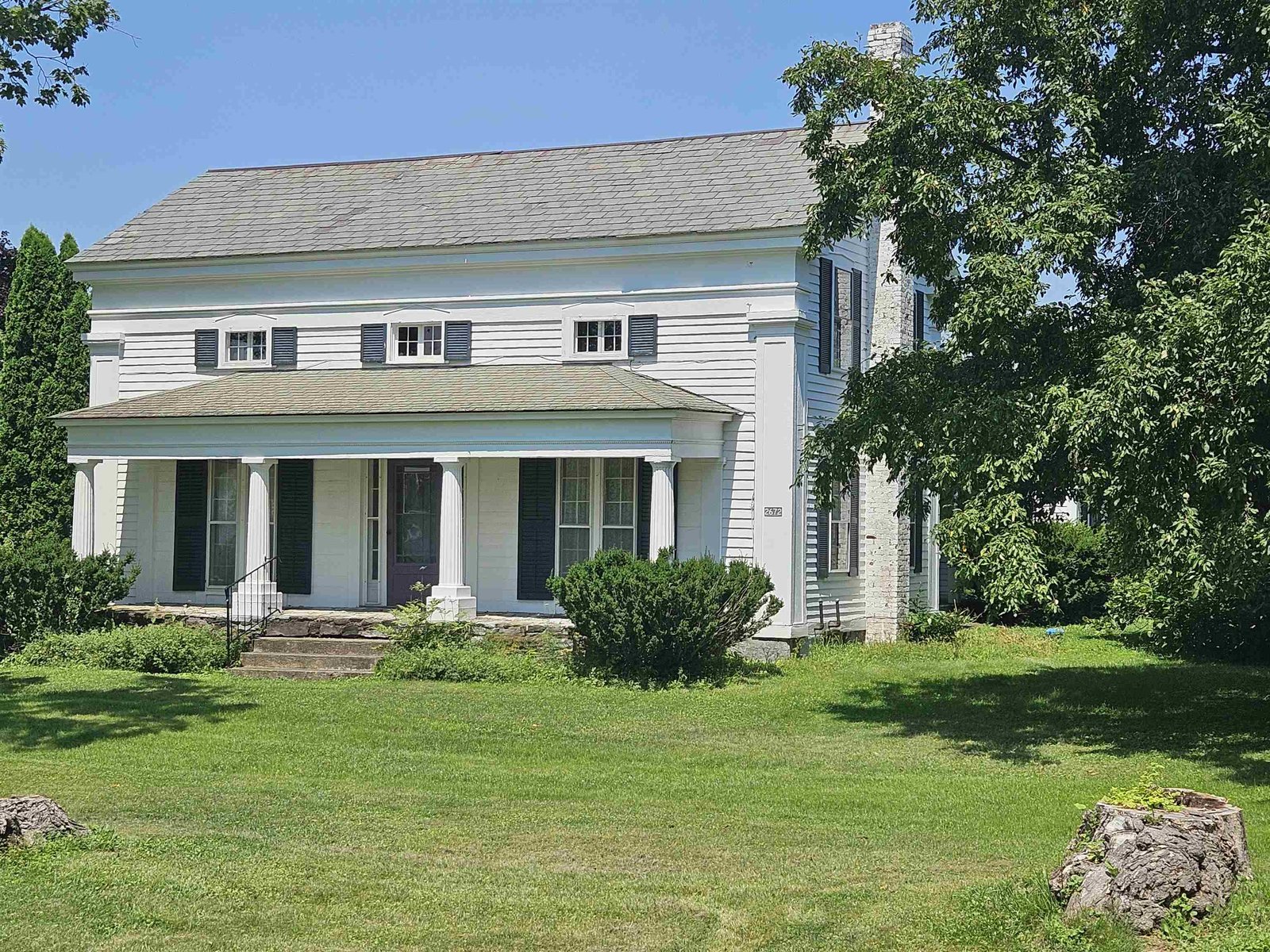Sold Status
$700,000 Sold Price
House Type
3 Beds
3 Baths
3,753 Sqft
Sold By
Similar Properties for Sale
Request a Showing or More Info

Call: 802-863-1500
Mortgage Provider
Mortgage Calculator
$
$ Taxes
$ Principal & Interest
$
This calculation is based on a rough estimate. Every person's situation is different. Be sure to consult with a mortgage advisor on your specific needs.
Addison County
Just minutes from Middlebury College & town this custom built cape home has pastoral views of farm fields and of Green Mountains. Enjoy summers on over-sized screened porch and winter evenings in front of the cozy living room wood stove and bay window to see the view. Well planned kitchen with cherry cabinets, breakfast bar, pantry and wonderful brick fireplace and hearth. 3 stall horse barn built in 2007 is as well built as home. Minutes to Middlebury,enjoy convenience,quality,and comfort! †
Property Location
Property Details
| Sold Price $700,000 | Sold Date May 30th, 2013 | |
|---|---|---|
| List Price $749,900 | Total Rooms 10 | List Date Aug 1st, 2012 |
| Cooperation Fee Unknown | Lot Size 5.1 Acres | Taxes $13,914 |
| MLS# 4176497 | Days on Market 4495 Days | Tax Year 2010 |
| Type House | Stories 1 1/2 | Road Frontage 418 |
| Bedrooms 3 | Style Cape | Water Frontage 0 |
| Full Bathrooms 2 | Finished 3,753 Sqft | Construction Existing |
| 3/4 Bathrooms 0 | Above Grade 3,753 Sqft | Seasonal No |
| Half Bathrooms 1 | Below Grade 0 Sqft | Year Built 1993 |
| 1/4 Bathrooms 0 | Garage Size 2 Car | County Addison |
| Interior FeaturesKitchen, Living Room, Office/Study, Central Vacuum, Cedar Closet, Kitchen/Family, Walk-in Pantry, Walk-in Closet, Pantry, Soaking Tub, Skylight, Primary BR with BA, Hearth, Natural Woodwork, Island, Wood Stove Insert, Blinds, 2 Fireplaces, Cathedral Ceilings, Wood Stove |
|---|
| Equipment & AppliancesCompactor, Range-Gas, Microwave, Refrigerator, Exhaust Hood, Dryer, Trash Compactor, Disposal, Dishwasher, Satellite Dish, Central Vacuum, Kitchen Island |
| Primary Bedroom 21.5x15 1st Floor | 2nd Bedroom 16x12.5 2nd Floor | 3rd Bedroom 16x12.5 2nd Floor |
|---|---|---|
| Living Room 21x15 | Kitchen 15x11 | Dining Room 15.5x14 1st Floor |
| Family Room 15x14 1st Floor | Office/Study 15x12 | Den 14x11 1st Floor |
| Full Bath 1st Floor | Half Bath 1st Floor | Full Bath 2nd Floor |
| ConstructionWood Frame, Existing |
|---|
| BasementInterior, Unfinished, Full, Storage Space |
| Exterior FeaturesPartial Fence, Porch, Barn, Screened Porch |
| Exterior Clapboard | Disability Features 1st Floor 1/2 Bathrm, 1st Floor Full Bathrm, 1st Flr Hard Surface Flr., Access. Laundry No Steps |
|---|---|
| Foundation Concrete | House Color tan |
| Floors Tile, Carpet, Slate/Stone, Hardwood | Building Certifications |
| Roof Standing Seam | HERS Index |
| DirectionsFrom Midd - Rt 23(Weybridge St) toward Weybridge Town - approx 2.5 miles on right #2334 |
|---|
| Lot DescriptionMountain View, Country Setting, Horse Prop, Rural Setting |
| Garage & Parking Attached, Barn |
| Road Frontage 418 | Water Access |
|---|---|
| Suitable UseHorse/Animal Farm | Water Type |
| Driveway Circular, Gravel | Water Body |
| Flood Zone No | Zoning res |
| School District Addison Northeast | Middle Middlebury Union Middle #3 |
|---|---|
| Elementary Weybridge Elementary School | High Middlebury Senior UHSD #3 |
| Heat Fuel Oil | Excluded light in dining room |
|---|---|
| Heating/Cool Baseboard | Negotiable |
| Sewer 1000 Gallon, Private, Mound, Septic, Leach Field, Concrete | Parcel Access ROW No |
| Water Drilled Well | ROW for Other Parcel No |
| Water Heater Owned | Financing Conventional |
| Cable Co | Documents Plot Plan, Property Disclosure, Deed, Survey |
| Electric Circuit Breaker(s), Wired for Generator | Tax ID 74123610365 |

† The remarks published on this webpage originate from Listed By of IPJ Real Estate via the PrimeMLS IDX Program and do not represent the views and opinions of Coldwell Banker Hickok & Boardman. Coldwell Banker Hickok & Boardman cannot be held responsible for possible violations of copyright resulting from the posting of any data from the PrimeMLS IDX Program.

 Back to Search Results
Back to Search Results






