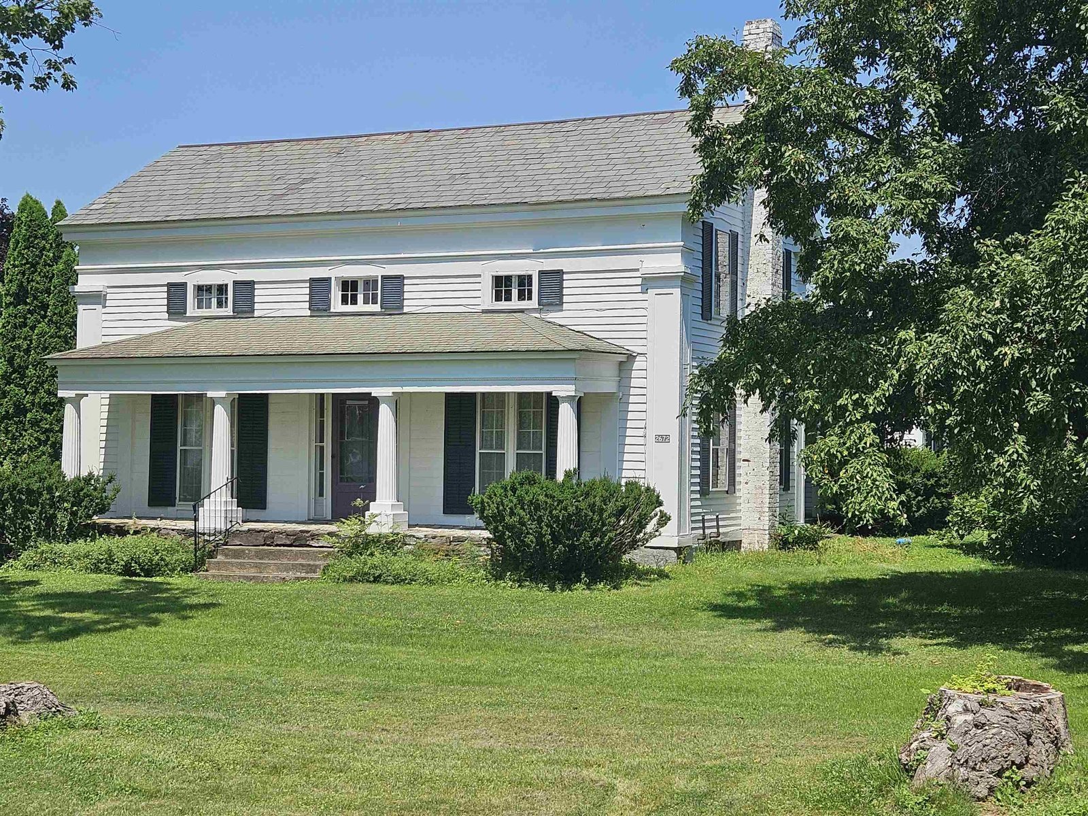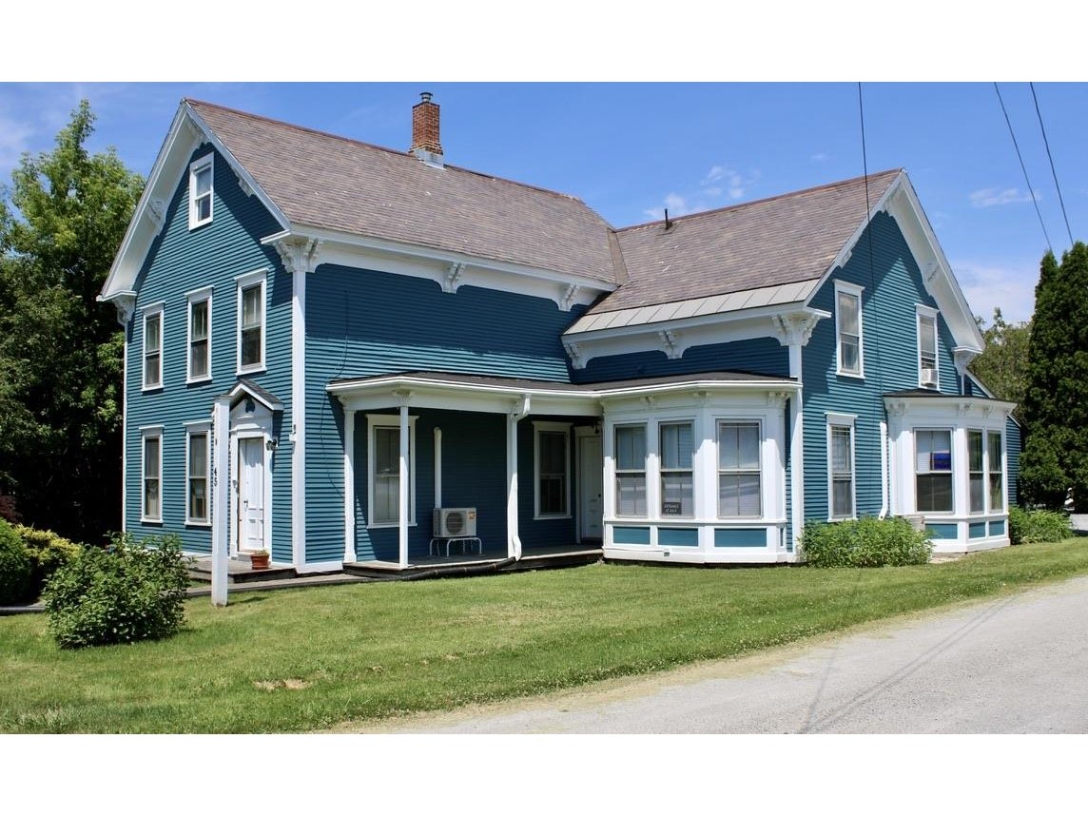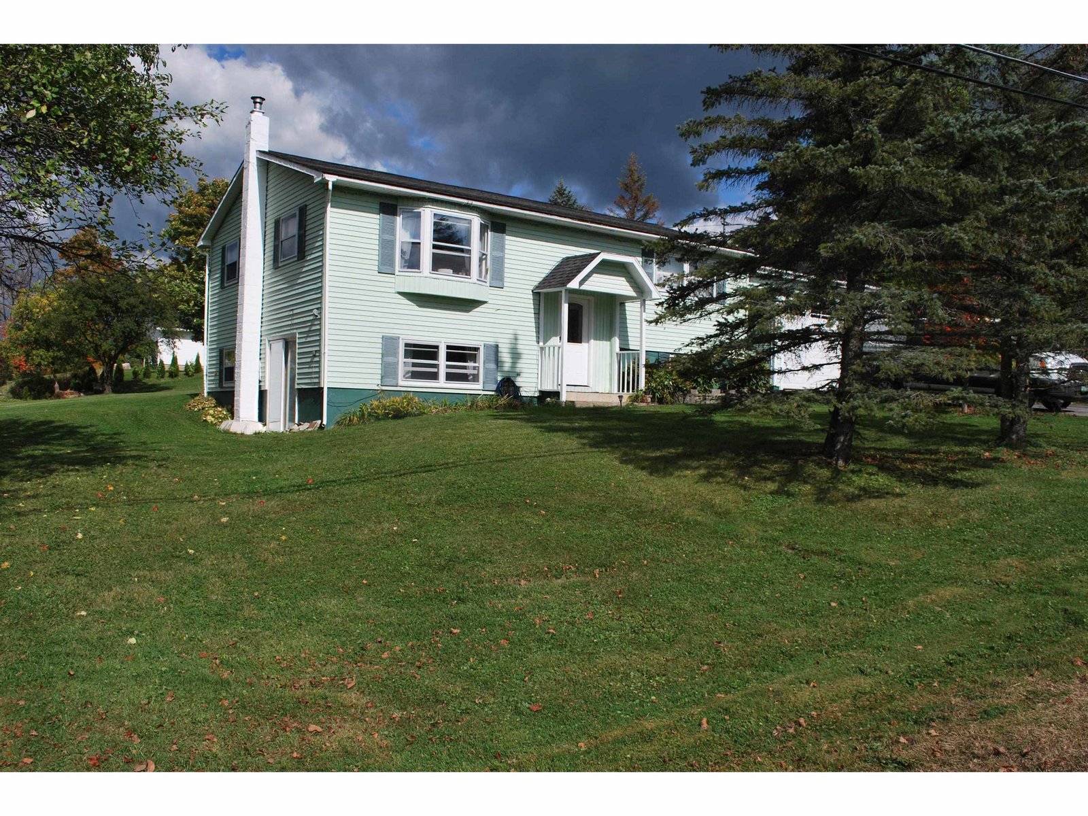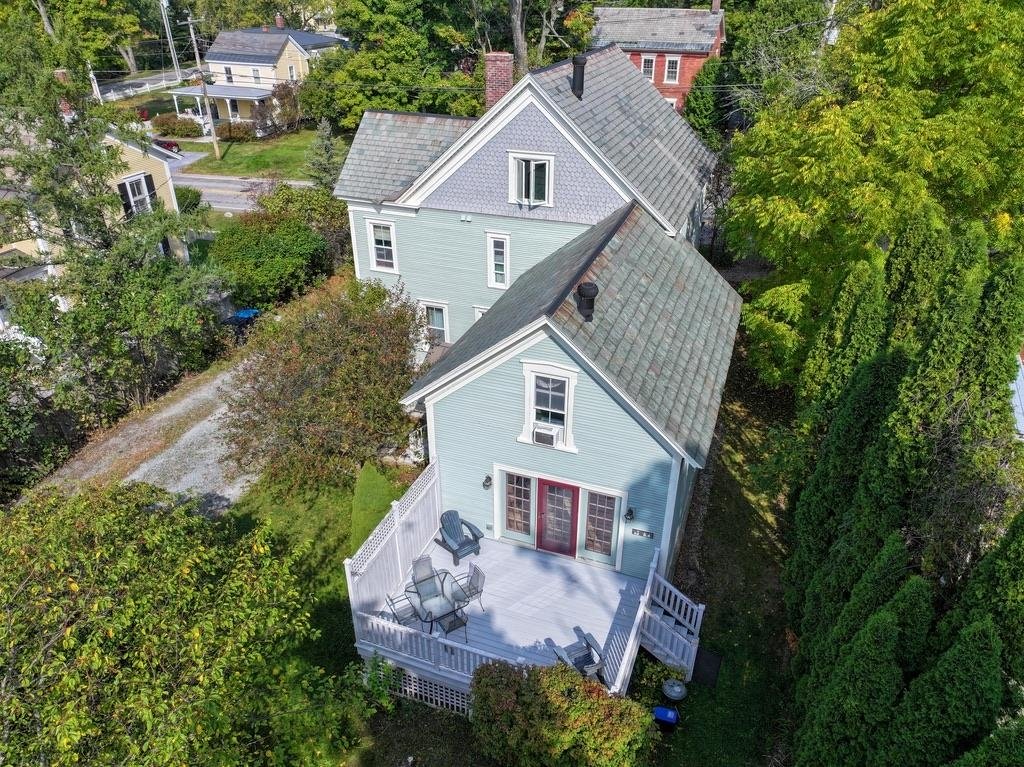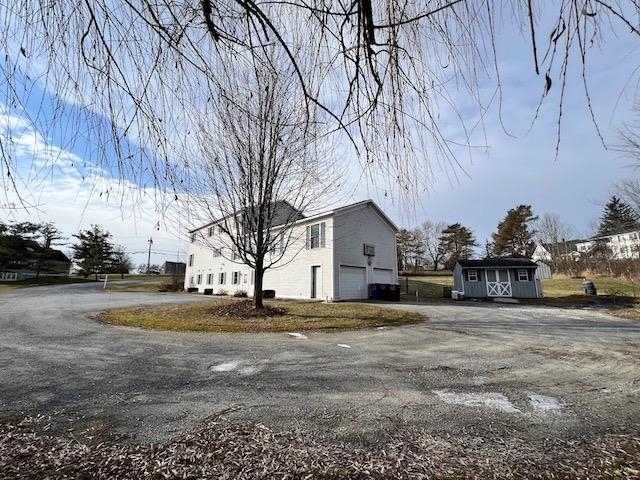Sold Status
$723,885 Sold Price
House Type
4 Beds
4 Baths
3,388 Sqft
Sold By IPJ Real Estate
Similar Properties for Sale
Request a Showing or More Info

Call: 802-863-1500
Mortgage Provider
Mortgage Calculator
$
$ Taxes
$ Principal & Interest
$
This calculation is based on a rough estimate. Every person's situation is different. Be sure to consult with a mortgage advisor on your specific needs.
Addison County
Stylish custom built home with amazing and open spaces throughout both living levels. With the kitchen open to both the dining and living rooms and a special sitting area in the turret you will feel like you're in a treehouse on an elevated setting with beautiful views of your own gardens and the Green Mountains! Many high end finishes from granite countertops to the European appliances. Spacious master suite has a huge bathroom with a tiled shower, soaking/jetted tub and double vanities, a walk-in-closet and more windows to the views! Centrally located is a "Temp-Cast" stove which provides an awesome source of heat. Stoke it up in the morning and let the heat radiate all day or in the evening while you put your feet up after a long day and wake up to a warm and cozy home! Not the only source of heat, the house also has radiant floor heating on the first and second floors. Plenty of storage spaces with a large mudroom, spacious laundry room, walk-in pantry, oversized garage and a full and dry walkout basement that includes a root cellar. The exterior of this home is pretty much maintenance free and the house was designed to specifically take advantage of Vermont's sun path providing great passive solar heating qualities in the winter while shading the sun with overhangs and slightly tinted windows to keep it cooler in summer months. Much more information available about the house - just ask! †
Property Location
Property Details
| Sold Price $723,885 | Sold Date Apr 10th, 2018 | |
|---|---|---|
| List Price $775,000 | Total Rooms 8 | List Date Apr 27th, 2017 |
| Cooperation Fee Unknown | Lot Size 7.2 Acres | Taxes $13,091 |
| MLS# 4629788 | Days on Market 2765 Days | Tax Year 2017 |
| Type House | Stories 2 | Road Frontage 330 |
| Bedrooms 4 | Style Walkout Lower Level, Contemporary | Water Frontage |
| Full Bathrooms 1 | Finished 3,388 Sqft | Construction No, Existing |
| 3/4 Bathrooms 2 | Above Grade 3,388 Sqft | Seasonal No |
| Half Bathrooms 1 | Below Grade 0 Sqft | Year Built 2000 |
| 1/4 Bathrooms 0 | Garage Size 2 Car | County Addison |
| Interior FeaturesAttic, Cathedral Ceiling, Dining Area, Fireplace - Wood, Hearth, Kitchen/Dining, Primary BR w/ BA, Natural Light, Natural Woodwork, Skylight, Soaking Tub, Storage - Indoor, Vaulted Ceiling, Walk-in Closet, Walk-in Pantry, Laundry - 1st Floor |
|---|
| Equipment & AppliancesMicrowave, Cook Top-Electric, Dishwasher, Wall Oven, Exhaust Hood, Central Vacuum, Dehumidifier, Radon Mitigation, Satellite Dish |
| Kitchen 10 x 16'4", 1st Floor | Den 18 x 17, 1st Floor | Dining Room 13 x 14, 1st Floor |
|---|---|---|
| Living Room 12 x 13, 1st Floor | Primary Bedroom 15 x 27, 2nd Floor | Primary Suite 21 x 17, 2nd Floor |
| Bedroom 12 x 17, 2nd Floor | Bedroom 10 x 24, 2nd Floor | Bedroom 10 x 24, 2nd Floor |
| Laundry Room 8'9" x 7'10", 1st Floor | Mudroom 10 x 11, 2nd Floor | Foyer 9'4" x 8'10", 1st Floor |
| ConstructionWood Frame |
|---|
| BasementInterior, Unfinished, Climate Controlled, Concrete, Interior Stairs, Storage Space, Full, Unfinished |
| Exterior FeaturesBalcony, Garden Space, Patio, Window Screens |
| Exterior Stucco | Disability Features 1st Floor 1/2 Bathrm, Access. Parking, Access. Laundry No Steps, Bathrm w/tub, Bathrm w/step-in Shower, Bathroom w/Tub, Hard Surface Flooring, 1st Floor Laundry |
|---|---|
| Foundation Concrete, Poured Concrete | House Color Green |
| Floors Carpet, Ceramic Tile, Concrete, Hardwood | Building Certifications |
| Roof Standing Seam | HERS Index |
| DirectionsFrom the center of Middlebury, take College Street to Vermont Route 23. Take a right onto Morgan Horse Farm Road. At Y intersection (near covered bridge) stay to the left. Take a left on Hamilton Road, right on Cave Road. Second driveway on your left. Sign and numbered mailbox at end of driveway. |
|---|
| Lot DescriptionNo, Mountain View, Secluded, Landscaped, Trail/Near Trail, View, Country Setting, View, Rural Setting, Near Shopping, Near Skiing, Rural |
| Garage & Parking Attached, Auto Open, Direct Entry, Heated, Driveway, Garage, On-Site |
| Road Frontage 330 | Water Access |
|---|---|
| Suitable UseResidential | Water Type |
| Driveway Brick/Pavers, Gravel | Water Body |
| Flood Zone No | Zoning PAR |
| School District Addison Central | Middle Middlebury Union Middle #3 |
|---|---|
| Elementary Weybridge Elementary School | High Middlebury Senior UHSD #3 |
| Heat Fuel Oil | Excluded |
|---|---|
| Heating/Cool None, Multi Zone, Radiant Floor | Negotiable |
| Sewer Mound | Parcel Access ROW |
| Water Driven Point | ROW for Other Parcel |
| Water Heater Domestic | Financing |
| Cable Co none | Documents Plot Plan, Property Disclosure, Deed, Survey, State Wastewater Permit, Survey, Tax Map |
| Electric 200 Amp, Circuit Breaker(s) | Tax ID 741-236-10256 |

† The remarks published on this webpage originate from Listed By Amey Ryan of IPJ Real Estate via the PrimeMLS IDX Program and do not represent the views and opinions of Coldwell Banker Hickok & Boardman. Coldwell Banker Hickok & Boardman cannot be held responsible for possible violations of copyright resulting from the posting of any data from the PrimeMLS IDX Program.

 Back to Search Results
Back to Search Results