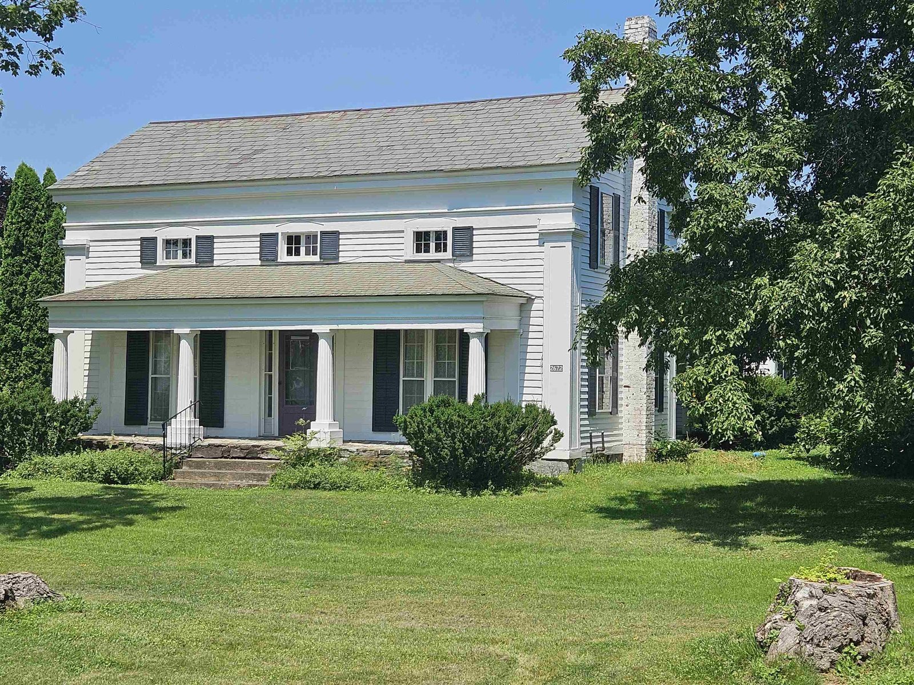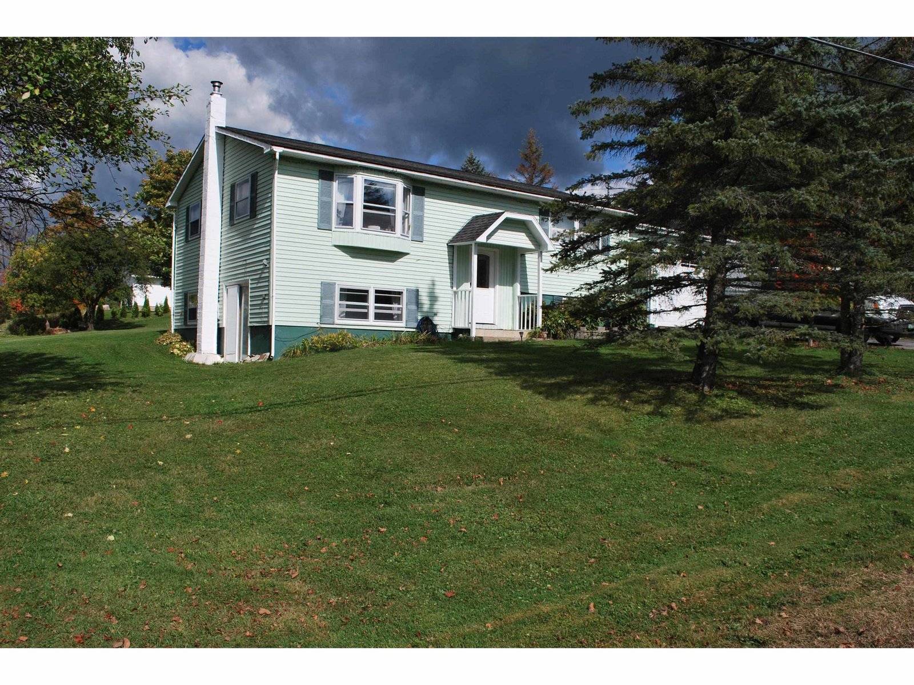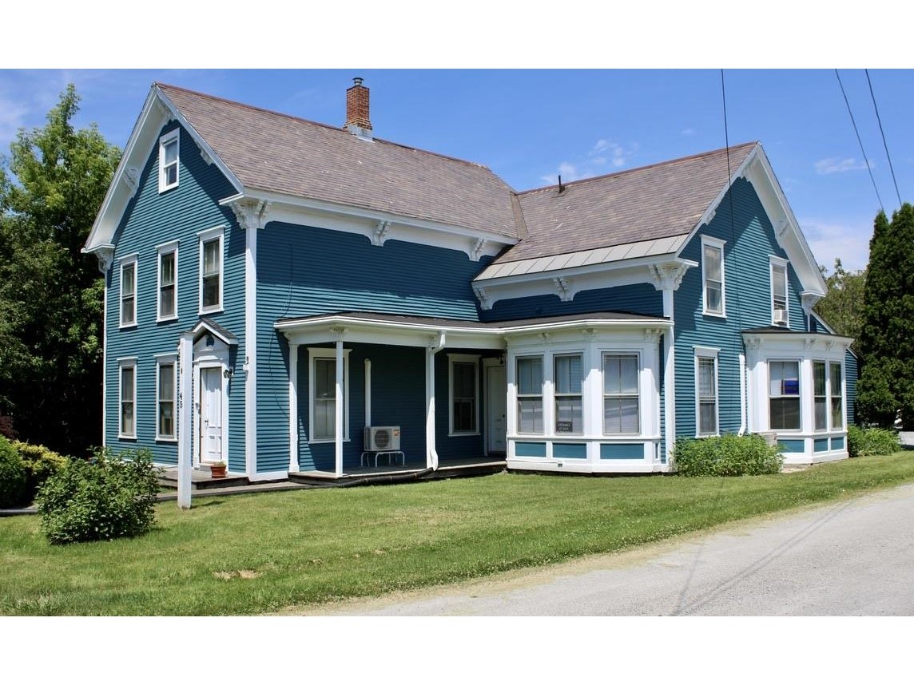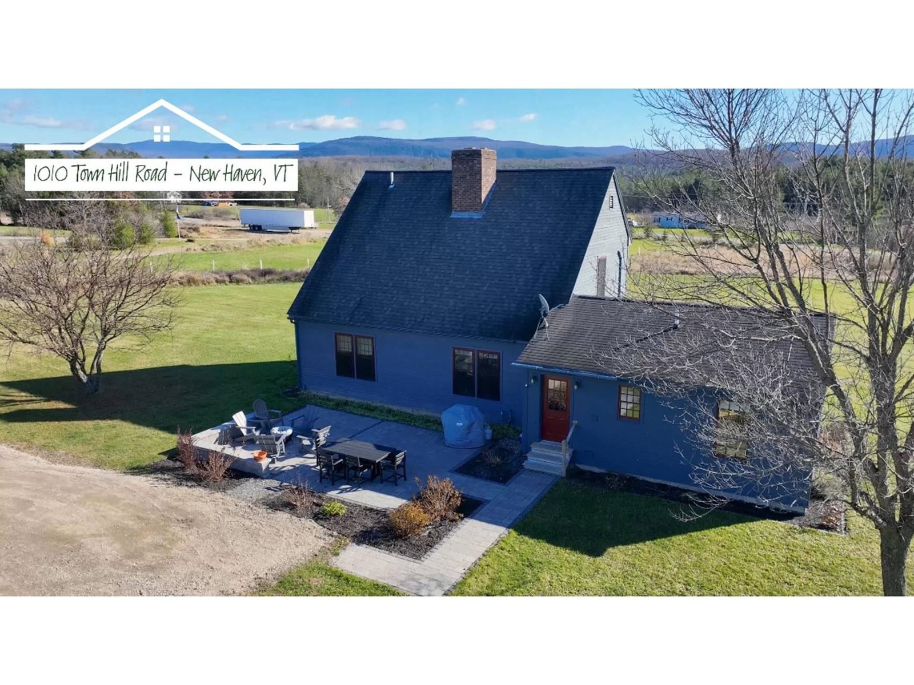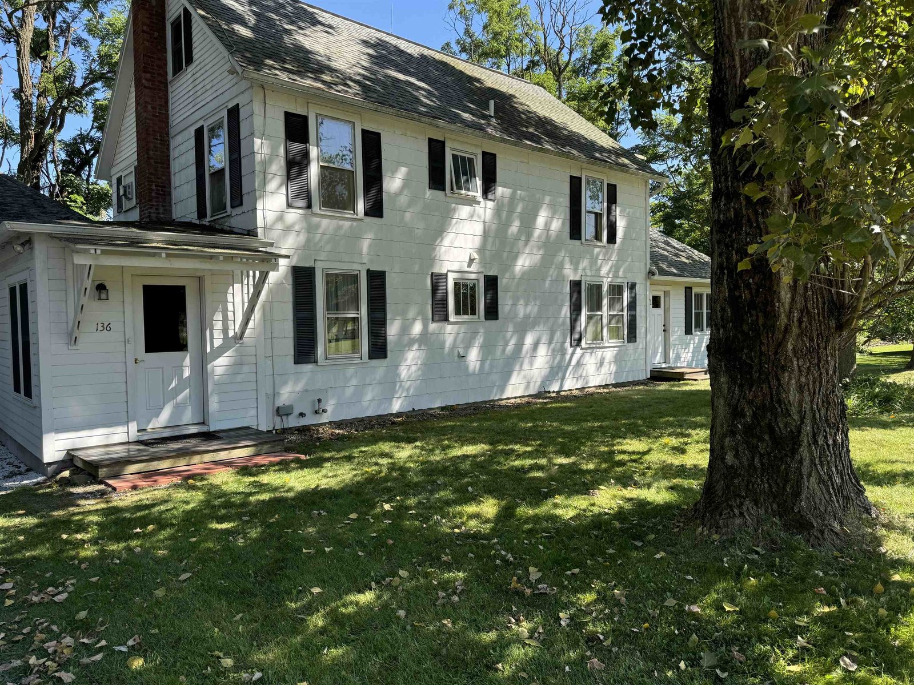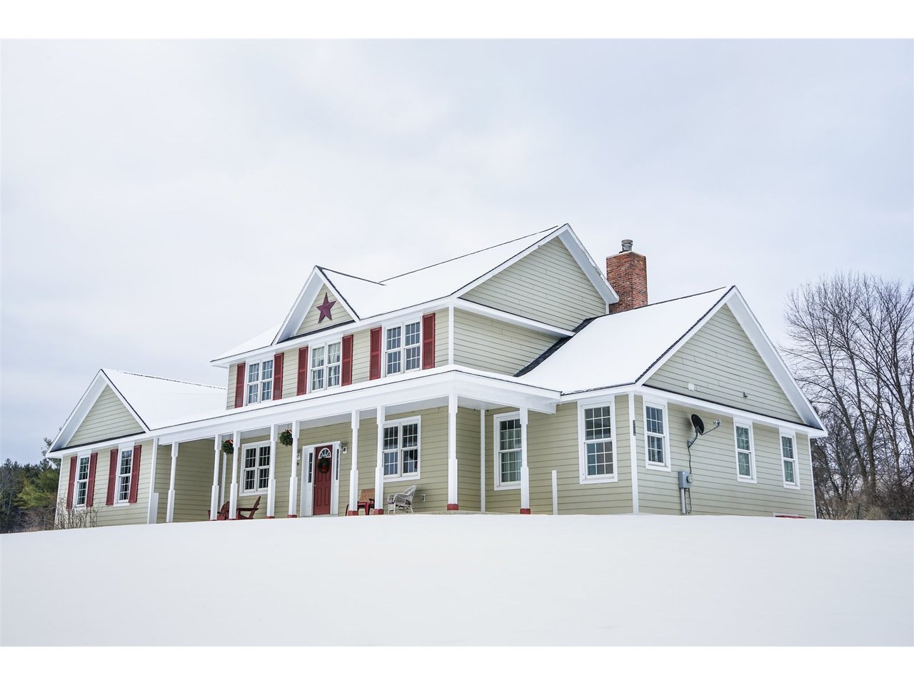Sold Status
$549,000 Sold Price
House Type
4 Beds
5 Baths
2,748 Sqft
Sold By Geri Reilly Real Estate
Similar Properties for Sale
Request a Showing or More Info

Call: 802-863-1500
Mortgage Provider
Mortgage Calculator
$
$ Taxes
$ Principal & Interest
$
This calculation is based on a rough estimate. Every person's situation is different. Be sure to consult with a mortgage advisor on your specific needs.
Addison County
LIVING SPACE, VIEWS, AND PROXIMITY TO TOWN. With fresh paint and recent repairs, this house has a lot going for it. There's plenty of space to spread out , for one thing, and great views of Snake Mountain and the Adirondacks for another. Best, you are five minutes by car to Main St. in Middlebury and Middlebury College. The open floor plan on the first floor invites sociability, yet the numerous rooms provide space to get away! You will spend many a warm summer night on the covered porch in the front gazing at the mountains and, with nearly 3 acres, there's lots of room to play or for the dog to run free. Oh, by the way, there is a full master suite on the first floor for convenient one floor living. Welcome to warm, wonderful Weybridge. †
Property Location
Property Details
| Sold Price $549,000 | Sold Date Apr 30th, 2021 | |
|---|---|---|
| List Price $549,000 | Total Rooms 9 | List Date Jan 14th, 2021 |
| Cooperation Fee Unknown | Lot Size 2.8 Acres | Taxes $9,535 |
| MLS# 4844203 | Days on Market 1407 Days | Tax Year 2020 |
| Type House | Stories 2 | Road Frontage 133 |
| Bedrooms 4 | Style Contemporary | Water Frontage |
| Full Bathrooms 2 | Finished 2,748 Sqft | Construction No, Existing |
| 3/4 Bathrooms 2 | Above Grade 2,748 Sqft | Seasonal No |
| Half Bathrooms 1 | Below Grade 0 Sqft | Year Built 2006 |
| 1/4 Bathrooms 0 | Garage Size 2 Car | County Addison |
| Interior FeaturesCeiling Fan, Dining Area, Fireplace - Wood, Natural Light |
|---|
| Equipment & AppliancesRange-Gas, Washer, Microwave, Dishwasher, Refrigerator, Dryer, Smoke Detector, CO Detector |
| Kitchen/Dining 19'9" x 12'9", 1st Floor | Dining Room 14' x 11'10", 1st Floor | Living Room 12'9" x 13'7", 1st Floor |
|---|---|---|
| Bedroom 12'5" x 9', 1st Floor | Office/Study 13'1" x 10'11", 1st Floor | Primary Bedroom 17'9" x 15', 1st Floor |
| Bedroom 11'9" x 13'9", 2nd Floor | Bedroom 11'10" x 14', 2nd Floor | Bonus Room 11'9" x 11'8", 2nd Floor |
| Bonus Room 11'9" x 11'10", 2nd Floor |
| ConstructionWood Frame |
|---|
| BasementInterior, Bulkhead, Unfinished, Unfinished |
| Exterior FeaturesPorch - Covered |
| Exterior Composition | Disability Features 1st Floor Full Bathrm, 1st Floor Bedroom, 1st Floor Laundry |
|---|---|
| Foundation Poured Concrete | House Color |
| Floors Tile, Carpet, Hardwood | Building Certifications |
| Roof Shingle-Asphalt | HERS Index |
| DirectionsFrom the junction of Weybridge Road and Quaker Village Road in Weybridge, head north on Weybridge Road. Travel about 0.3 miles, past the cemetery, and turn right into the driveway. |
|---|
| Lot DescriptionYes, Mountain View, Country Setting, Rural Setting |
| Garage & Parking Attached, Direct Entry, 4 Parking Spaces, Parking Spaces 4 |
| Road Frontage 133 | Water Access |
|---|---|
| Suitable UseResidential | Water Type |
| Driveway Gravel | Water Body |
| Flood Zone Unknown | Zoning MDR |
| School District Addison Central | Middle Middlebury Union Middle #3 |
|---|---|
| Elementary Weybridge Elementary School | High Middlebury Senior UHSD #3 |
| Heat Fuel Oil | Excluded |
|---|---|
| Heating/Cool None, Baseboard | Negotiable |
| Sewer Septic | Parcel Access ROW |
| Water Drilled Well | ROW for Other Parcel |
| Water Heater Off Boiler | Financing |
| Cable Co | Documents |
| Electric Circuit Breaker(s), 200 Amp | Tax ID 741-236-10130 |

† The remarks published on this webpage originate from Listed By Jeff Olson of via the PrimeMLS IDX Program and do not represent the views and opinions of Coldwell Banker Hickok & Boardman. Coldwell Banker Hickok & Boardman cannot be held responsible for possible violations of copyright resulting from the posting of any data from the PrimeMLS IDX Program.

 Back to Search Results
Back to Search Results