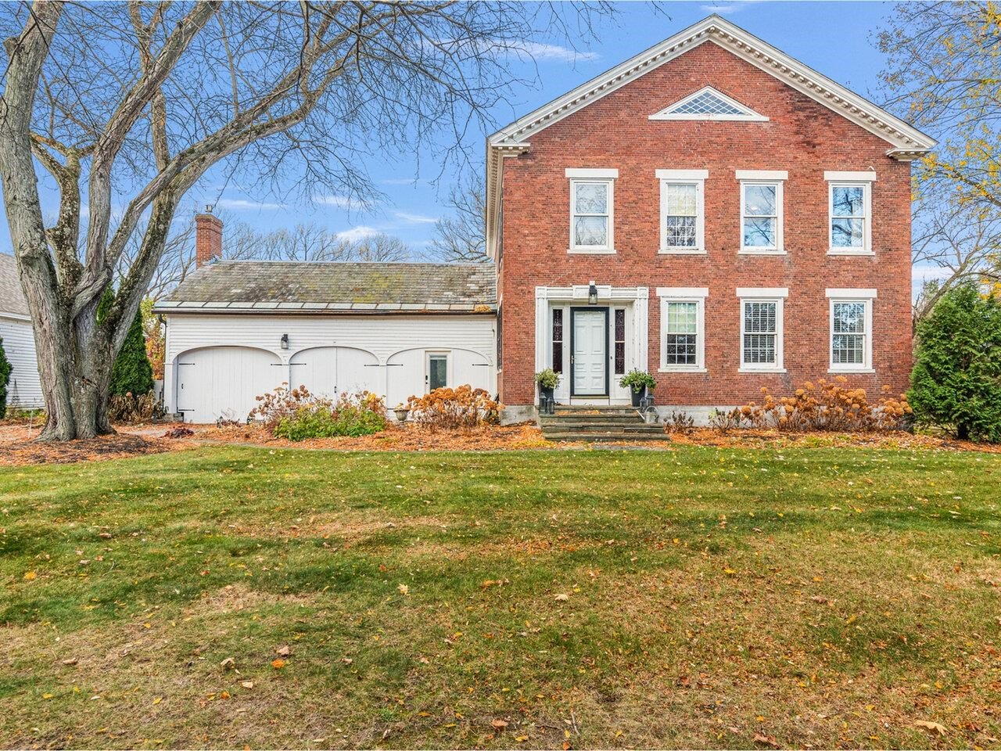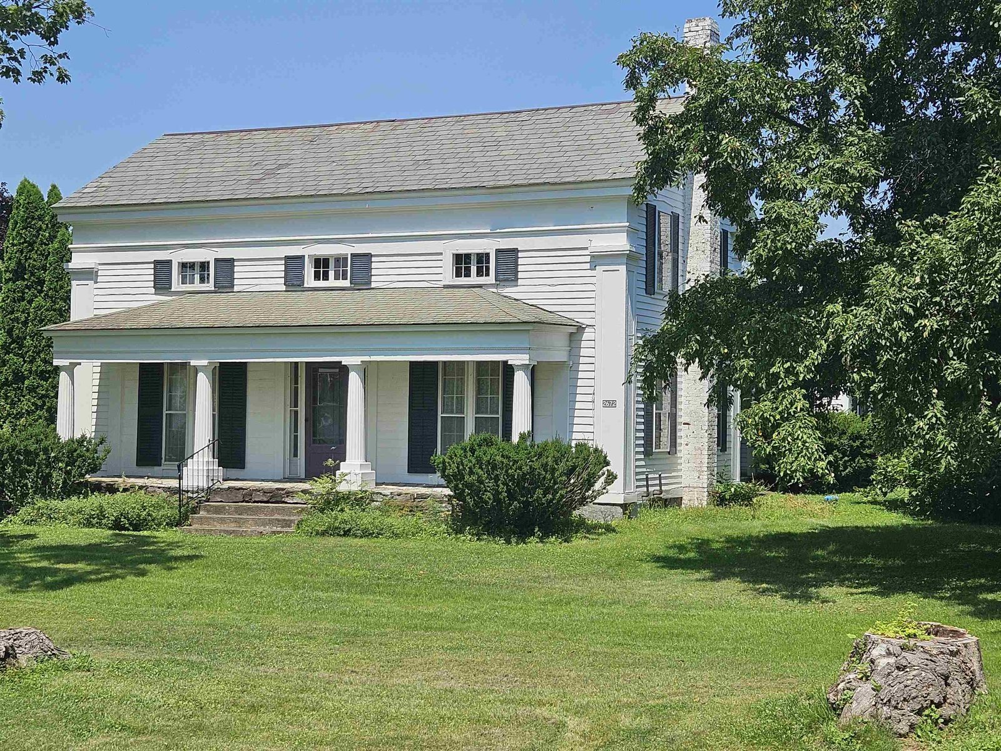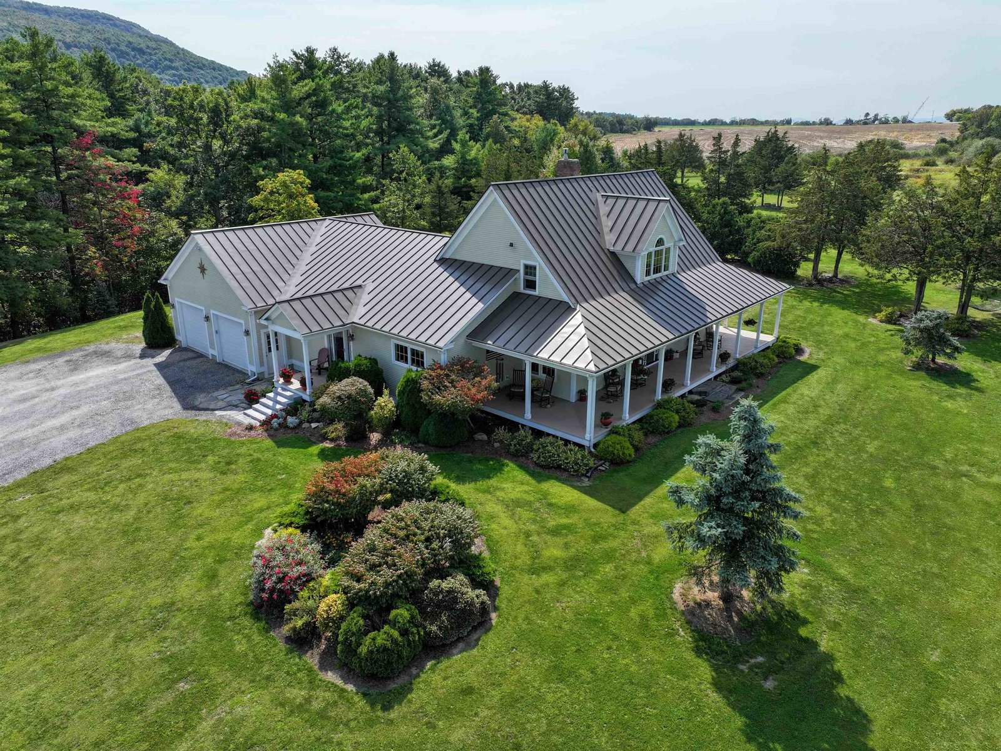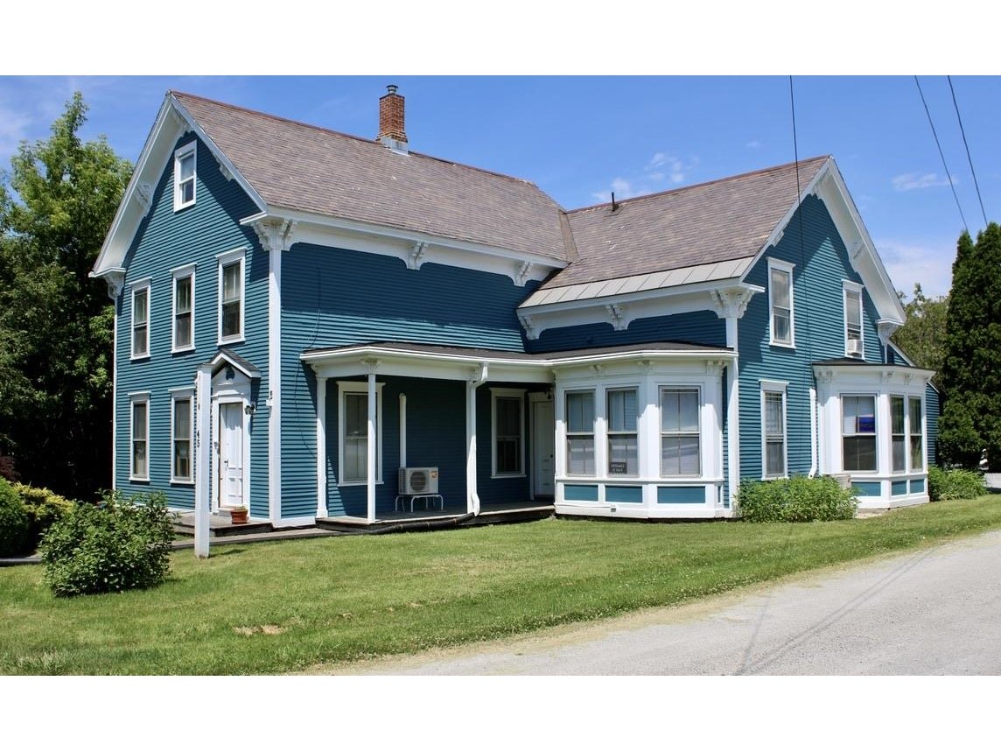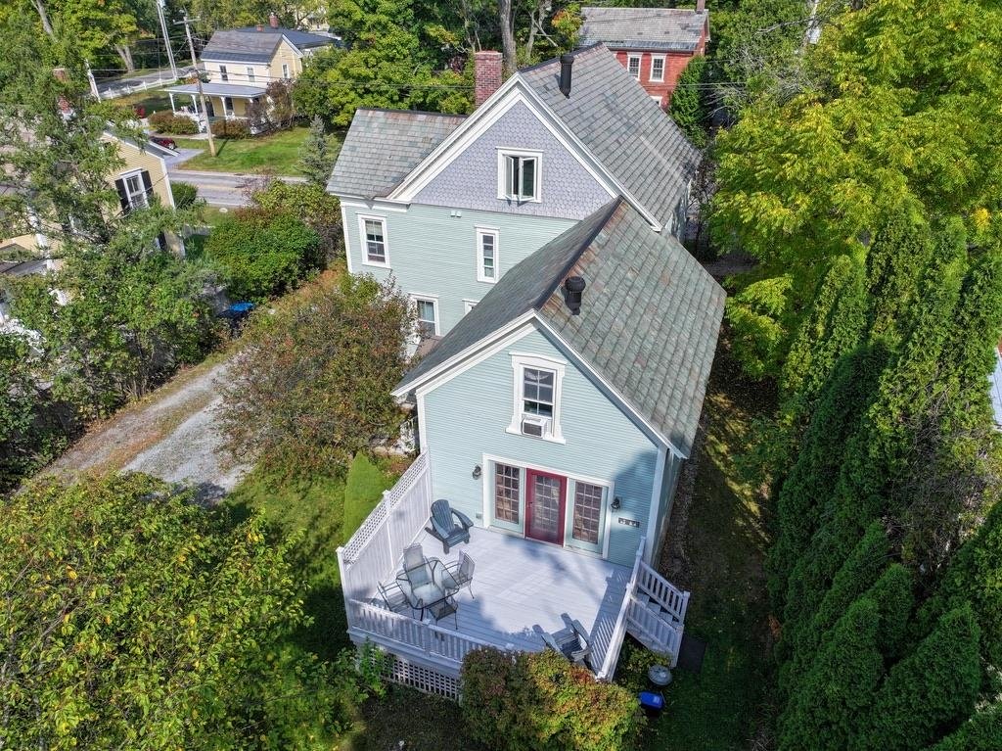Sold Status
$940,000 Sold Price
House Type
4 Beds
4 Baths
2,868 Sqft
Sold By
Similar Properties for Sale
Request a Showing or More Info

Call: 802-863-1500
Mortgage Provider
Mortgage Calculator
$
$ Taxes
$ Principal & Interest
$
This calculation is based on a rough estimate. Every person's situation is different. Be sure to consult with a mortgage advisor on your specific needs.
Addison County
The Gibb Farm is a combination of tillable acreage, fenced pastures and woodland. Breathtaking views of the Lemon Fair Valley and Green Mountains. 133 acres on the east side of the road are conserved by the Vt Land Trust. The remaining lands on the west side of the road are in the process of being conserved, with two exceptions, currently being negotiated with the Land Trust. The 17+/- acre parcel on the north end of the farm is a spectacular hillside building site. The house is currently set up as two units, with the western side rented. It could be converted to single family. Outbuildings include a 5000+ sq. Ft. dairy barn, ell with horse stalls and sheds, shop, old milkhouse. †
Property Location
Property Details
| Sold Price $940,000 | Sold Date Nov 16th, 2011 | |
|---|---|---|
| List Price $995,000 | Total Rooms 10 | List Date Sep 10th, 2010 |
| Cooperation Fee Unknown | Lot Size 239 Acres | Taxes $9,684 |
| MLS# 4023618 | Days on Market 5186 Days | Tax Year 2010 |
| Type House | Stories 1 1/2 | Road Frontage 9750 |
| Bedrooms 4 | Style Duplex, Farmhouse | Water Frontage |
| Full Bathrooms 2 | Finished 2,868 Sqft | Construction Existing |
| 3/4 Bathrooms 1 | Above Grade 2,868 Sqft | Seasonal No |
| Half Bathrooms 1 | Below Grade 0 Sqft | Year Built 2003 |
| 1/4 Bathrooms | Garage Size 0 Car | County Addison |
| Interior FeaturesBlinds, In Law Apartment, Kitchen/Dining, Living Room, Living/Dining |
|---|
| Equipment & AppliancesCO Detector, Dishwasher, Disposal, Dryer, Microwave, Range-Electric, Range-Gas, Refrigerator, Smoke Detector, Washer |
| Primary Bedroom 17'5x13 2nd Floor | 2nd Bedroom 14x10 2nd Floor | 3rd Bedroom 14x13 2nd Floor |
|---|---|---|
| 4th Bedroom 9x10 2nd Floor | Living Room 14.5x17 1st Floor | Kitchen 14x11 1st Floor |
| Dining Room 9'8x14 1st Floor | Half Bath 1st Floor | 3/4 Bath 1st Floor |
| Full Bath 2nd Floor | Full Bath 2nd Floor |
| ConstructionExisting, Wood Frame |
|---|
| BasementFull, Partial |
| Exterior FeaturesBarn, Partial Fence, Porch-Covered, Shed, Other |
| Exterior Shingle | Disability Features |
|---|---|
| Foundation Concrete | House Color White |
| Floors Hardwood,Laminate,Tile | Building Certifications |
| Roof Shingle-Asphalt | HERS Index |
| DirectionsRt. 23 (Weybridge Road) to Prunier Road. West to T in road, left to house and Barns on west side of the road. Land is on both sides of road. |
|---|
| Lot DescriptionAgricultural Prop, Conserved Land, Country Setting, Farm, Fenced, Fields, Horse Prop, Landscaped, Mountain View, Pasture, Rural Setting, Sloping, Trail/Near Trail, View, Walking Trails |
| Garage & Parking None |
| Road Frontage 9750 | Water Access |
|---|---|
| Suitable UseLand:Mixed, Land:Pasture, Land:Tillable, Land:Woodland, Agriculture/Produce, Dairy Farm, Horse/Animal Farm, Maple Sugar | Water Type Pond |
| Driveway Gravel | Water Body |
| Flood Zone No | Zoning PAR |
| School District NA | Middle Middlebury Union Middle #3 |
|---|---|
| Elementary Weybridge Elementary School | High Middlebury Senior UHSD #3 |
| Heat Fuel Oil | Excluded |
|---|---|
| Heating/Cool Hot Water | Negotiable |
| Sewer Septic | Parcel Access ROW No |
| Water Drilled Well, Spring | ROW for Other Parcel |
| Water Heater Domestic | Financing Conventional |
| Cable Co | Documents Covenant(s), Deed, Plot Plan, Property Disclosure, Other |
| Electric Circuit Breaker(s) | Tax ID 74123610163 |

† The remarks published on this webpage originate from Listed By of via the PrimeMLS IDX Program and do not represent the views and opinions of Coldwell Banker Hickok & Boardman. Coldwell Banker Hickok & Boardman cannot be held responsible for possible violations of copyright resulting from the posting of any data from the PrimeMLS IDX Program.

 Back to Search Results
Back to Search Results