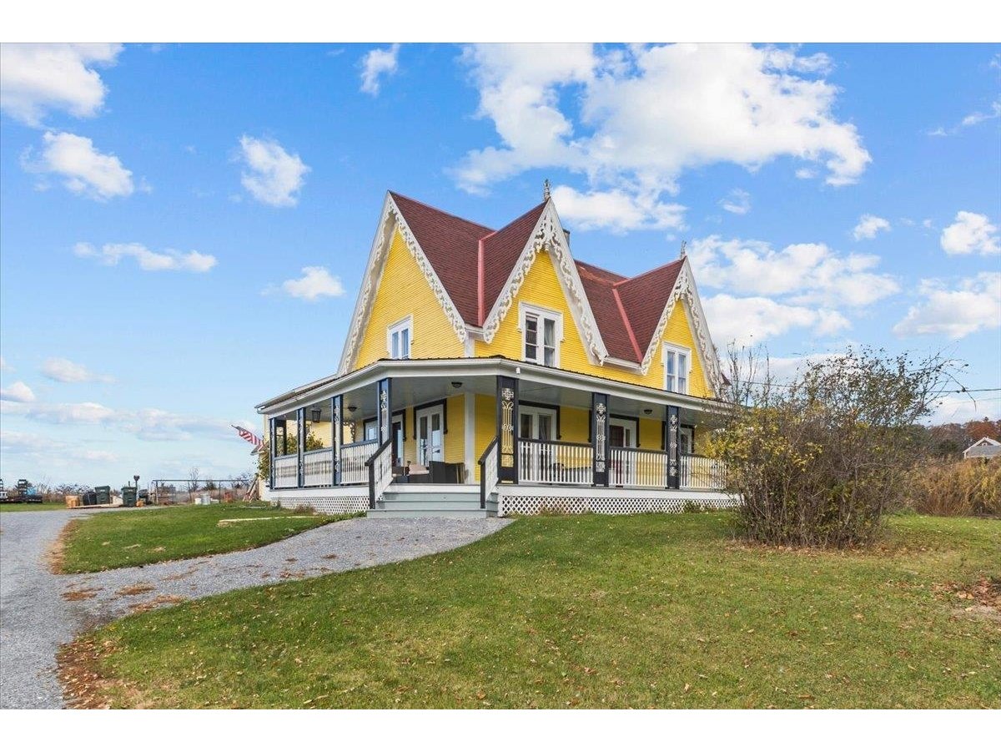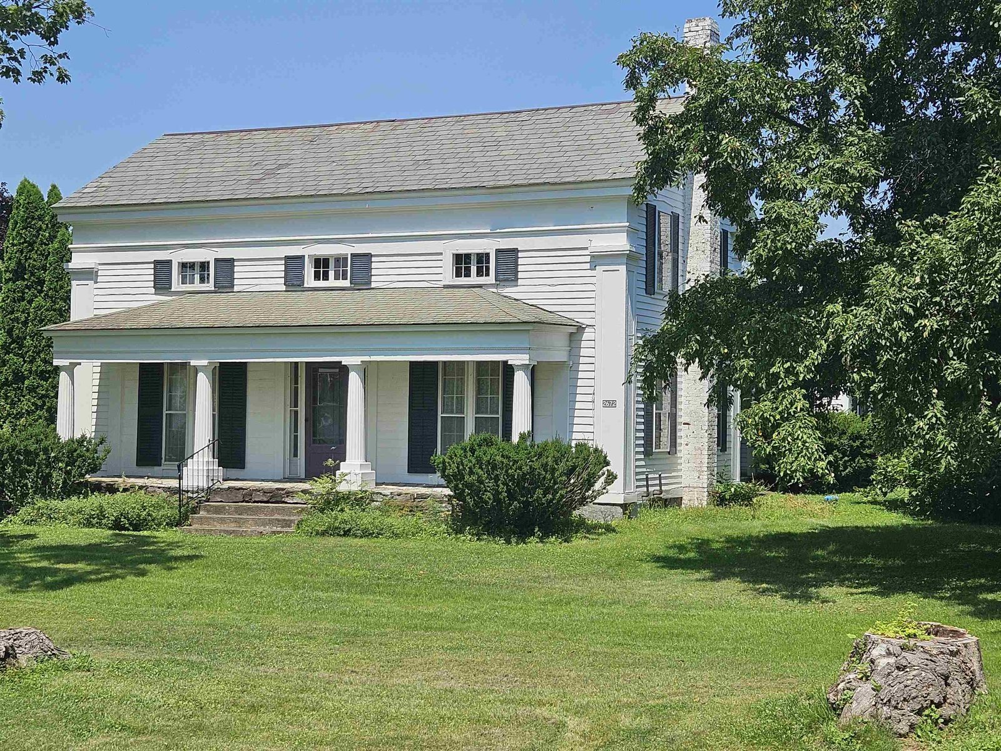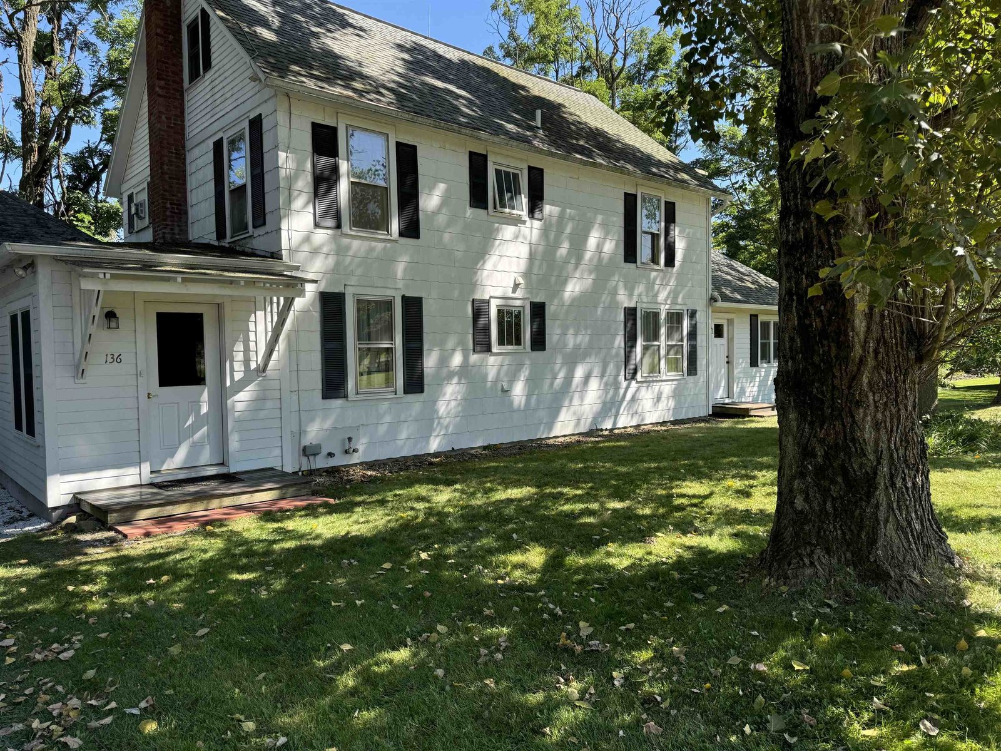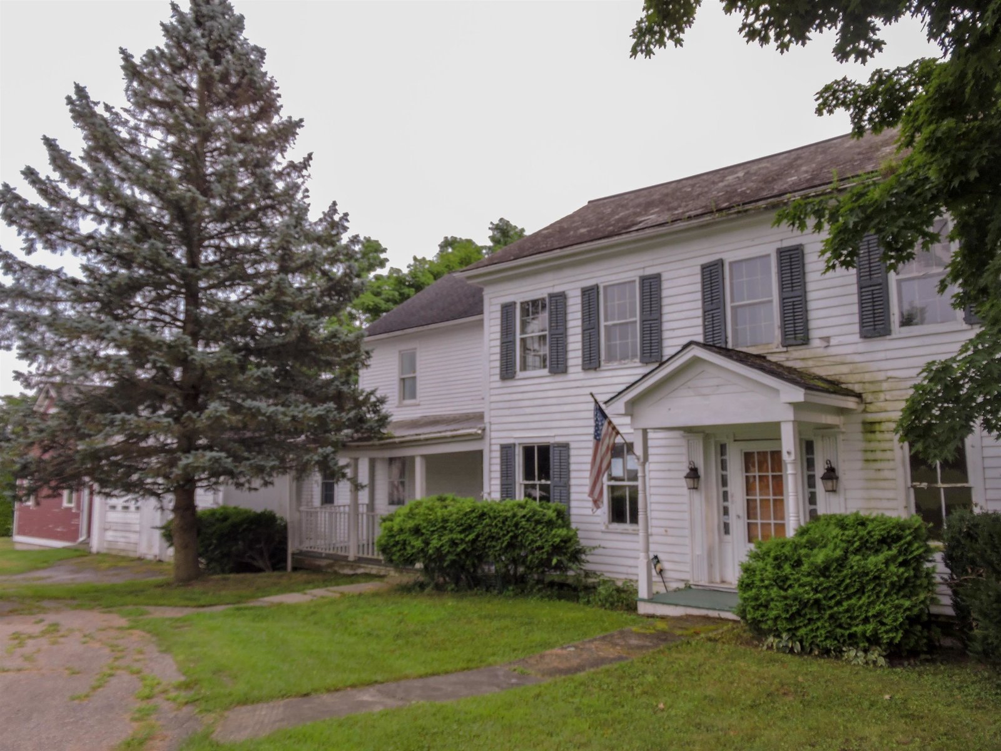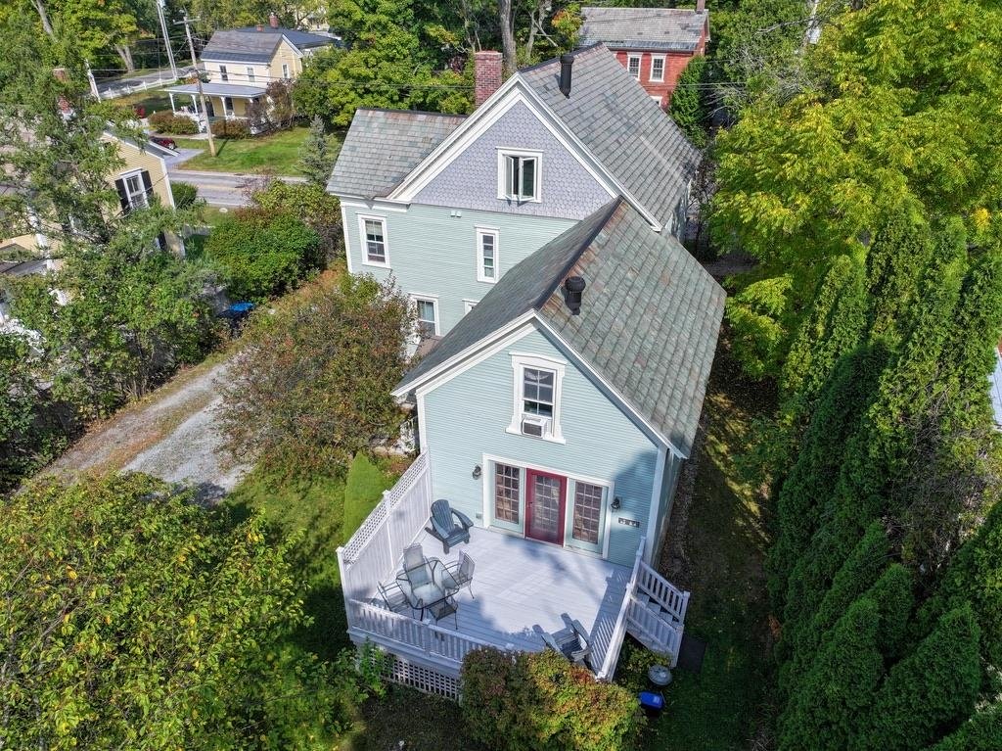Sold Status
$640,000 Sold Price
House Type
4 Beds
3 Baths
3,787 Sqft
Sold By
Similar Properties for Sale
Request a Showing or More Info

Call: 802-863-1500
Mortgage Provider
Mortgage Calculator
$
$ Taxes
$ Principal & Interest
$
This calculation is based on a rough estimate. Every person's situation is different. Be sure to consult with a mortgage advisor on your specific needs.
Addison County
Custom designed and built, this hillside home has spectacular views over the Lemon Fair Valley and of the Green Mountains. You'll find surprises around every corner from the antique paladian window allowing natural light to flow from one room to another to the stunning tiger maple and cherry fireplace surround in the living room. The maple floors, with remnants of sugar taps, and the butternut bookcase in the library are from trees harvested on this very property! The bathrooms are adorned with antique commodes artfully crafted into functional sinks and the tile in the bathrooms and kitchen were crafted by VT artisans. Gorgeous reclaimed doors, classic brass hardware and several fine built-ins add to the unique character of this well-apportioned home. Outdoors enjoy a screened in porch, extensive perennial gardens, level lawn for playing, sandy beach pond to swim and walking/hiking trails leading to the National Forest and Snake Mountain beyond! Priced below spring 2015 appraisal! †
Property Location
Property Details
| Sold Price $640,000 | Sold Date May 11th, 2016 | |
|---|---|---|
| List Price $675,000 | Total Rooms 10 | List Date Apr 1st, 2015 |
| Cooperation Fee Unknown | Lot Size 20 Acres | Taxes $14,785 |
| MLS# 4411293 | Days on Market 3522 Days | Tax Year 2014 |
| Type House | Stories 2 | Road Frontage 1000 |
| Bedrooms 4 | Style Colonial | Water Frontage |
| Full Bathrooms 2 | Finished 3,787 Sqft | Construction Existing |
| 3/4 Bathrooms 0 | Above Grade 3,787 Sqft | Seasonal No |
| Half Bathrooms 1 | Below Grade 0 Sqft | Year Built 1998 |
| 1/4 Bathrooms 0 | Garage Size 2 Car | County Addison |
| Interior FeaturesKitchen, Living Room, Office/Study, Central Vacuum, 2 Fireplaces, Whirlpool Tub, Walk-in Pantry, Walk-in Closet, Pantry, Primary BR with BA, Natural Woodwork, Island, Lead/Stain Glass, Kitchen/Dining, Fireplace-Wood, Dining Area, Cathedral Ceilings, 2nd Floor Laundry, DSL |
|---|
| Equipment & AppliancesRefrigerator, Range-Electric, Dishwasher, Exhaust Hood, Dryer, Central Vacuum, CO Detector, Radon Mitigation, Kitchen Island |
| Primary Bedroom 18.5 x 20 2nd Floor | 2nd Bedroom 10 x 14 2nd Floor | 3rd Bedroom 11 x 12 2nd Floor |
|---|---|---|
| 4th Bedroom 15 x 16 2nd Floor | Living Room 21 x 17 | Kitchen 17 x 17 |
| Dining Room 14 x 15 1st Floor | Family Room 13 x 13 1st Floor | Office/Study 11 x 12.5 |
| Utility Room 7 x 6 2nd Floor | Half Bath 1st Floor | Full Bath 2nd Floor |
| Full Bath 2nd Floor |
| ConstructionWood Frame |
|---|
| BasementInterior, Unfinished, Interior Stairs, Concrete, Storage Space, Full |
| Exterior FeaturesPatio, Out Building, Barn, Screened Porch, Underground Utilities |
| Exterior Wood, Clapboard | Disability Features 1st Floor 1/2 Bathrm, Bathrm w/tub, Bathrm w/step-in Shower, 1st Flr Hard Surface Flr. |
|---|---|
| Foundation Concrete | House Color Yellow |
| Floors Tile, Softwood, Hardwood, Other | Building Certifications |
| Roof Standing Seam, Shingle-Architectural | HERS Index |
| DirectionsFrom the center of Middlebury take College Street to Route 23. Follow Rte 23 through the village of Weybridge, then bear left at the cemetery continuing on Rte 23. Turn left onto Prunier Road, then bear right at the Y onto Snake Mtn Rd. Driveway on left, sign at bottom of drive. |
|---|
| Lot DescriptionLevel, Pond, Landscaped, Secluded, Sloping, Trail/Near Trail, View, Country Setting, Walking Trails, Wooded Setting, Wooded, Rural Setting, Adjoins St/Natl Forest, Mountain, Valley |
| Garage & Parking Attached, Auto Open, Direct Entry |
| Road Frontage 1000 | Water Access |
|---|---|
| Suitable UseMaple Sugar, Land:Mixed | Water Type Pond |
| Driveway Gravel | Water Body |
| Flood Zone No | Zoning RES |
| School District Addison Central | Middle Middlebury Union Middle #3 |
|---|---|
| Elementary Weybridge Elementary School | High Middlebury Senior UHSD #3 |
| Heat Fuel Electric, Wood, Oil | Excluded lawn sculptures |
|---|---|
| Heating/Cool Baseboard, Hot Water, Electric | Negotiable |
| Sewer 1000 Gallon, Private, Mound, Septic | Parcel Access ROW |
| Water Drilled Well, Private | ROW for Other Parcel |
| Water Heater Domestic, Off Boiler, Oil, Owned | Financing Cash Only, Conventional |
| Cable Co GMAVT | Documents Deed, Property Disclosure |
| Electric 200 Amp, Circuit Breaker(s), Wired for Generator | Tax ID 741-236-10160 |

† The remarks published on this webpage originate from Listed By Amey Ryan of IPJ Real Estate via the PrimeMLS IDX Program and do not represent the views and opinions of Coldwell Banker Hickok & Boardman. Coldwell Banker Hickok & Boardman cannot be held responsible for possible violations of copyright resulting from the posting of any data from the PrimeMLS IDX Program.

 Back to Search Results
Back to Search Results