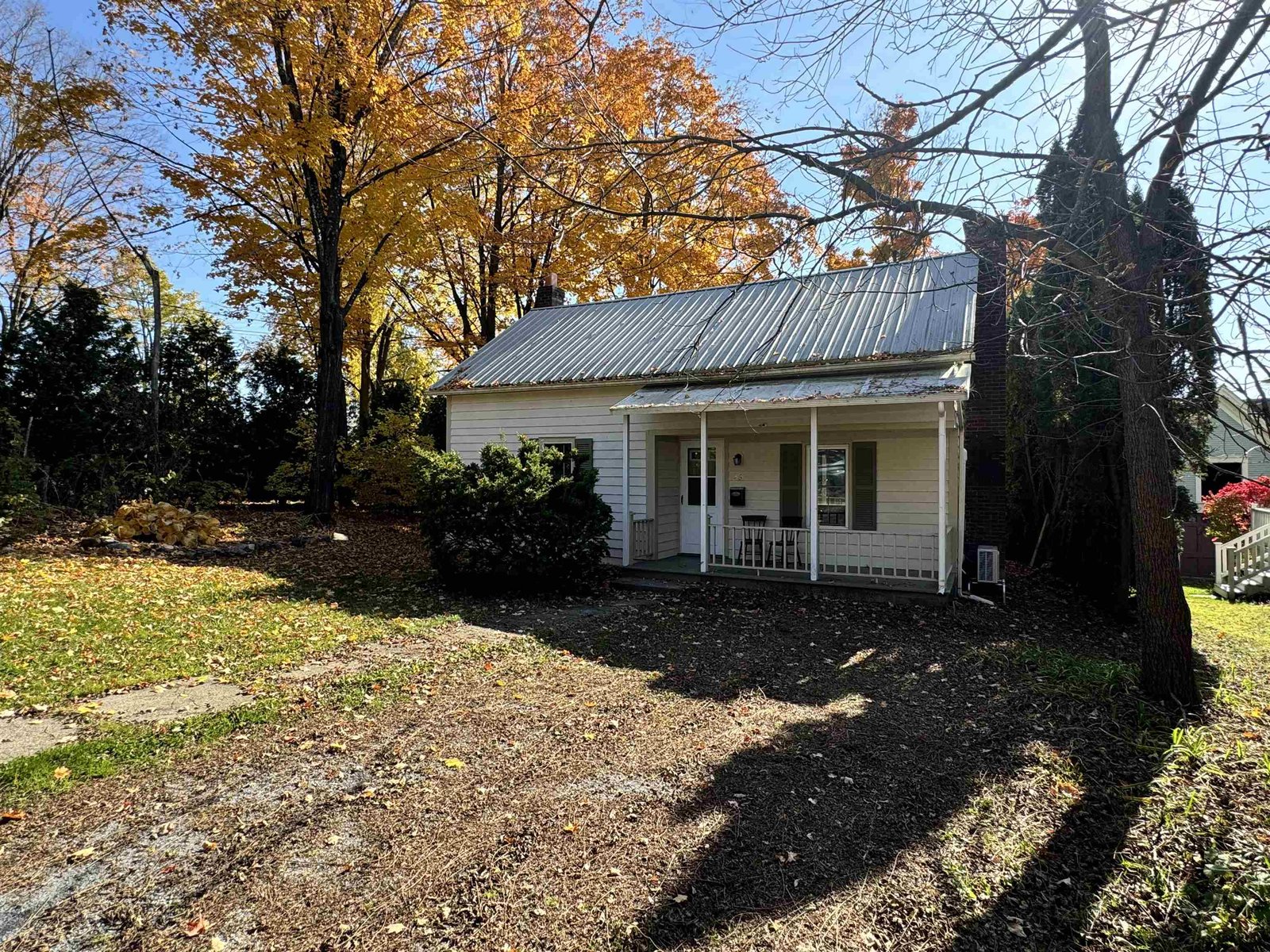Sold Status
$288,500 Sold Price
House Type
3 Beds
2 Baths
1,718 Sqft
Sold By
Similar Properties for Sale
Request a Showing or More Info

Call: 802-863-1500
Mortgage Provider
Mortgage Calculator
$
$ Taxes
$ Principal & Interest
$
This calculation is based on a rough estimate. Every person's situation is different. Be sure to consult with a mortgage advisor on your specific needs.
Addison County
Are you looking for your own quintessential piece of Vermont in a beautiful country setting, while being just 2.5 miles from all the amenities that Middlebury has to offer? If so, this might be just the home you have been looking for. Enjoy the beauty of this log home that is set on 4 acres that has a nice mix of open and wooded areas. There is even a small pond that draws in the occasional wildlife for a drink. A legal 4-bedroom house, the owners removed a wall from the downstairs bedroom and made the living area one big open room. Enjoy preparing meals in the open kitchen and eating meals in the formal dining room or even outside under the large covered front porch while enjoying the sunset! A large, centrally located fieldstone hearth fireplace with a soapstone woodstove provides ample heat and adds lots of character to the home. There is lots of space for gardening or for pets to play in the yard and the open meadow in front of the house. †
Property Location
Property Details
| Sold Price $288,500 | Sold Date Sep 15th, 2021 | |
|---|---|---|
| List Price $299,900 | Total Rooms 7 | List Date Jun 25th, 2021 |
| Cooperation Fee Unknown | Lot Size 4 Acres | Taxes $4,979 |
| MLS# 4869253 | Days on Market 1245 Days | Tax Year 2020 |
| Type House | Stories 1 1/2 | Road Frontage 150 |
| Bedrooms 3 | Style Log, Cabin | Water Frontage |
| Full Bathrooms 1 | Finished 1,718 Sqft | Construction No, Existing |
| 3/4 Bathrooms 0 | Above Grade 1,718 Sqft | Seasonal No |
| Half Bathrooms 1 | Below Grade 0 Sqft | Year Built 1986 |
| 1/4 Bathrooms 0 | Garage Size Car | County Addison |
| Interior FeaturesCeiling Fan, Dining Area, Fireplace - Wood, Hearth, Kitchen Island, Laundry Hook-ups, Natural Woodwork, Skylight, Walk-in Pantry, Wood Stove Hook-up, Laundry - 2nd Floor |
|---|
| Equipment & AppliancesRange-Gas, Refrigerator, Exhaust Hood, Washer, Dryer, Stove - Gas, Wall AC Units, CO Detector, Dehumidifier, Smoke Detector, Smoke Detector, Wood Stove |
| Kitchen 10x12'5", 1st Floor | Dining Room 9'8"x16'5", 1st Floor | Living Room 19'5"x12'10", 1st Floor |
|---|---|---|
| Family Room 10x11, 1st Floor | Foyer 8x12, 1st Floor | Bedroom 10x11'8", 2nd Floor |
| Bedroom 11x13'10", 2nd Floor | Primary Bedroom 10'9"x19'5", 2nd Floor |
| ConstructionLog Home |
|---|
| Basement, Frost Wall, Crawl Space |
| Exterior FeaturesGarden Space, Natural Shade, Porch - Covered, Storage |
| Exterior Log Home | Disability Features Bathrm w/tub, 1st Floor Full Bathrm, Bathroom w/Tub, Hard Surface Flooring |
|---|---|
| Foundation Poured Concrete | House Color Brown |
| Floors Slate/Stone, Carpet, Ceramic Tile, Laminate, Hardwood | Building Certifications |
| Roof Metal | HERS Index |
| DirectionsFrom Middlebury take Weybridge St. toward Weybridge. Take a Left on Perkins Rd. and continue .6 miles to property on Right. |
|---|
| Lot DescriptionUnknown, Pond, Wooded, Level, Country Setting, Timber, Wooded, Rural Setting |
| Garage & Parking , , Driveway |
| Road Frontage 150 | Water Access |
|---|---|
| Suitable UseLand:Woodland, Land:Pasture | Water Type |
| Driveway Gravel | Water Body |
| Flood Zone No | Zoning MD 2 acre |
| School District Addison Central | Middle Middlebury Union Middle #3 |
|---|---|
| Elementary Weybridge Elementary School | High Middlebury Senior UHSD #3 |
| Heat Fuel Wood, Gas-LP/Bottle | Excluded |
|---|---|
| Heating/Cool Stove-Wood, Direct Vent | Negotiable |
| Sewer 1000 Gallon, Septic, Private | Parcel Access ROW |
| Water Drilled Well | ROW for Other Parcel |
| Water Heater Electric | Financing |
| Cable Co | Documents Deed, Tax Map |
| Electric Circuit Breaker(s) | Tax ID 741-236-10370 |

† The remarks published on this webpage originate from Listed By Bonnie Gridley of RE/MAX North Professionals, Middlebury via the PrimeMLS IDX Program and do not represent the views and opinions of Coldwell Banker Hickok & Boardman. Coldwell Banker Hickok & Boardman cannot be held responsible for possible violations of copyright resulting from the posting of any data from the PrimeMLS IDX Program.

 Back to Search Results
Back to Search Results










