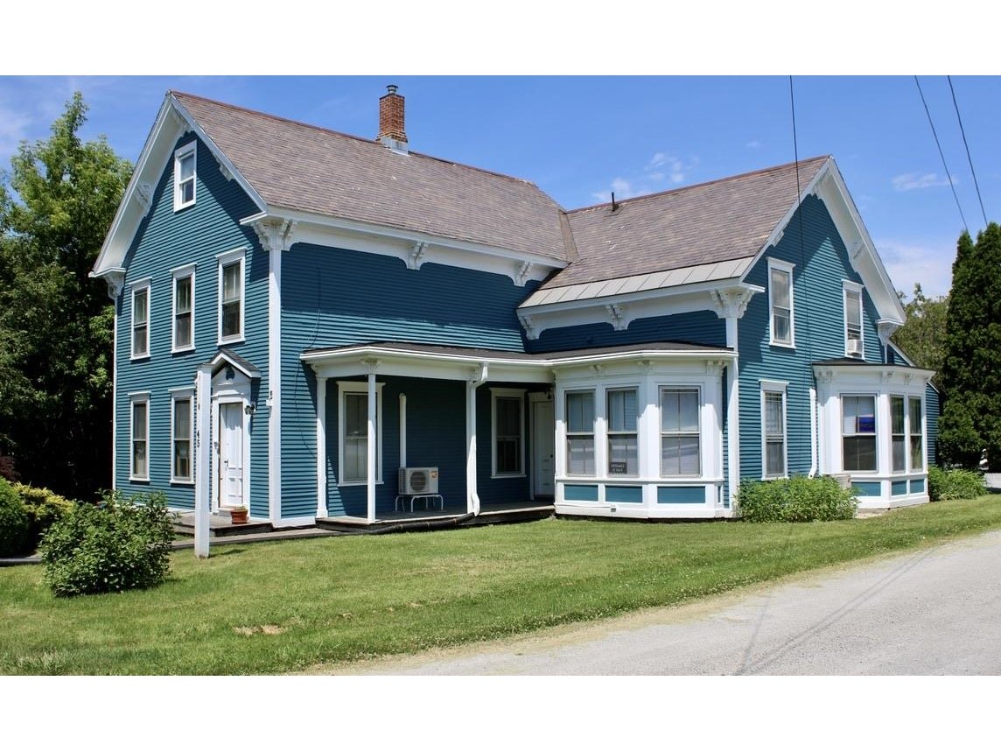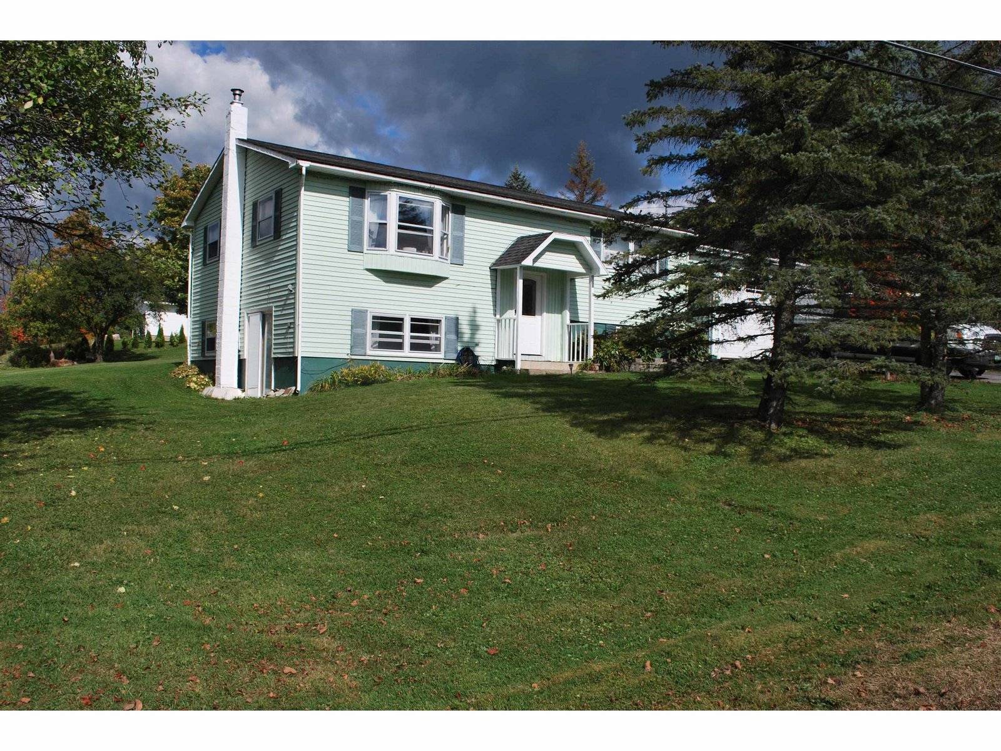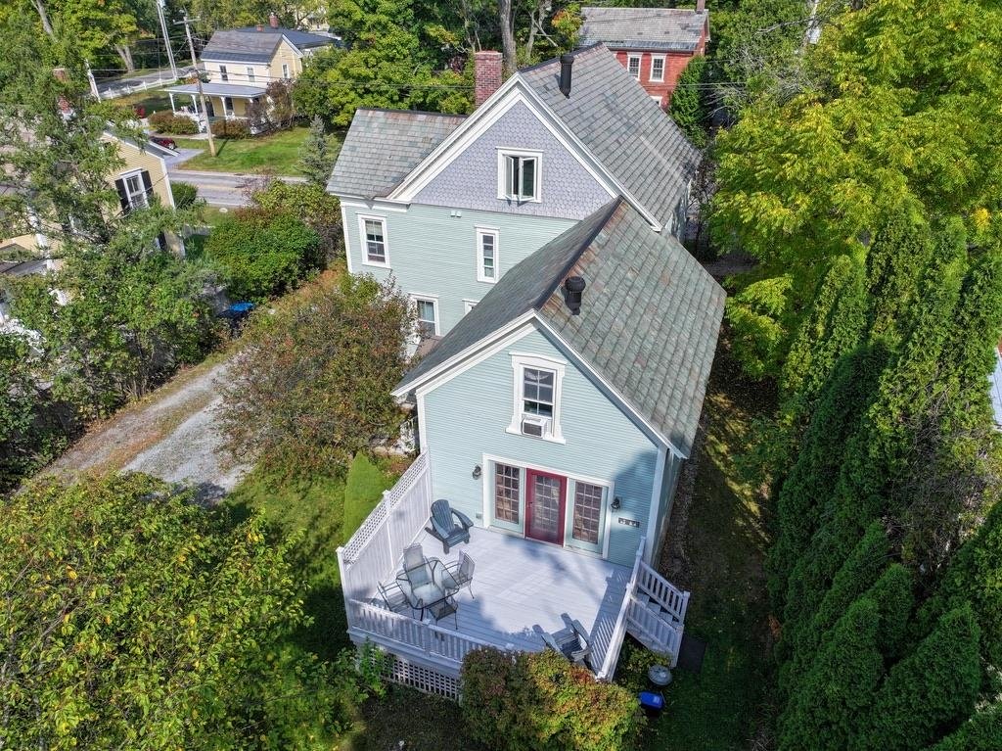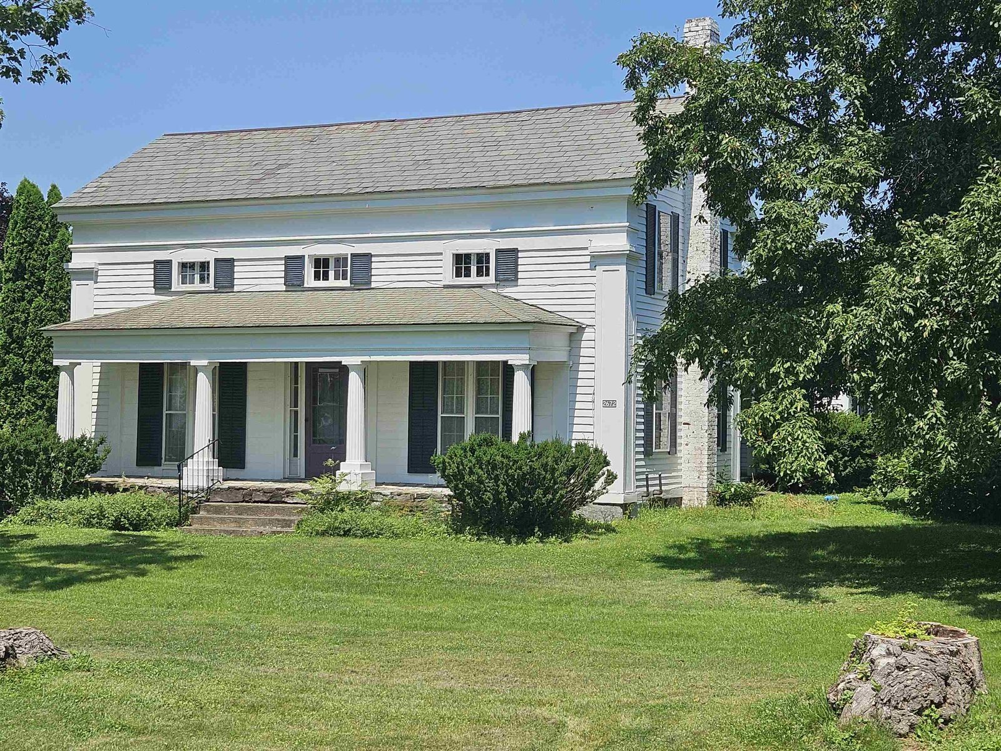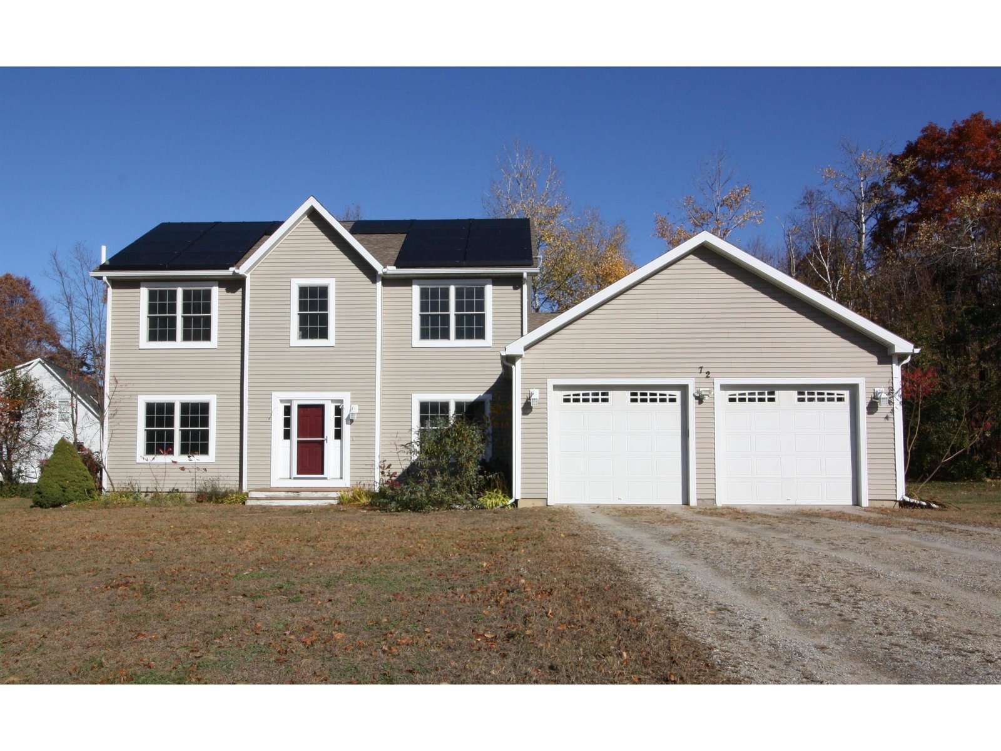Sold Status
$860,000 Sold Price
House Type
4 Beds
4 Baths
2,897 Sqft
Sold By
Similar Properties for Sale
Request a Showing or More Info

Call: 802-863-1500
Mortgage Provider
Mortgage Calculator
$
$ Taxes
$ Principal & Interest
$
This calculation is based on a rough estimate. Every person's situation is different. Be sure to consult with a mortgage advisor on your specific needs.
Addison County
Property is located minutes from Middlebury College and downtown Middlebury. The Amtrak station is 1 mile away. Given the proximity to these urban conveniences, one would not expect to find this tranquil home sitting on 5 acres in a quiet neighborhood. Perennial flower gardens, variety of trees and an apple orchard grace the property. The front entry way has a large walk-in closet. An attached bedroom suite boasts hardwood maple flooring and a newly remodeled kitchenette. Built in shelves and desk space line the north wall. This suite has a ¾ bath and private entrance. Entering the main living area, attention is drawn to the Rumford fireplace. The living & dining rooms are open space and include French doors that lead to outside decks. The kitchen includes a cozy breakfast nook. An ext door leads to a private back deck with accompanying hot tub. The kitchen and nook have auxiliary heat from a Harman wood pellet stove. The curved stair case leads to the second floor, where there are three bedrooms, two full baths and laundry. The primary suite has a private full bath, plenty of closet space, and windows and skylights. A small guest bedroom overlooks the front yard. Down the hall is a second full bath, laundry and a 3rd bedroom. This space consists of two smaller bunk rooms. Adjacent to the bunk rooms is another space for gathering. The property includes an oversized detached garage with an upstairs. On the ground level there is a cold storage cider house. Offers due 4/2/23 †
Property Location
Property Details
| Sold Price $860,000 | Sold Date Jun 30th, 2023 | |
|---|---|---|
| List Price $750,000 | Total Rooms 9 | List Date Mar 26th, 2023 |
| Cooperation Fee Unknown | Lot Size 5.1 Acres | Taxes $7,798 |
| MLS# 4946629 | Days on Market 606 Days | Tax Year 2022 |
| Type House | Stories 2 | Road Frontage 320 |
| Bedrooms 4 | Style W/Addition, Cape | Water Frontage |
| Full Bathrooms 2 | Finished 2,897 Sqft | Construction No, Existing |
| 3/4 Bathrooms 1 | Above Grade 2,897 Sqft | Seasonal No |
| Half Bathrooms 1 | Below Grade 0 Sqft | Year Built 1987 |
| 1/4 Bathrooms 0 | Garage Size 2 Car | County Addison |
| Interior FeaturesAttic, Cathedral Ceiling, Dining Area, Fireplace - Wood, Hearth, Hot Tub, In-Law/Accessory Dwelling, In-Law Suite, Primary BR w/ BA, Natural Woodwork, Skylight, Storage - Indoor, Laundry - 2nd Floor |
|---|
| Equipment & AppliancesRefrigerator, Dishwasher, Microwave, Stove - Gas, Stove-Pellet, Stove-Wood, Air Filter/Exch Sys |
| Mudroom 1st Floor | Living Room 1st Floor | Kitchen - Eat-in 1st Floor |
|---|---|---|
| Dining Room 1st Floor | Primary Bedroom 2nd Floor | Bedroom 2nd Floor |
| Office/Study 2nd Floor | Bedroom 2nd Floor | Bath - 1/2 1st Floor |
| Bath - Full 2nd Floor | Bath - Full 2nd Floor | Primary BR Suite 1st Floor |
| Bath - 3/4 1st Floor |
| ConstructionWood Frame |
|---|
| BasementInterior, Crawl Space |
| Exterior FeaturesBuilding, Deck, Fence - Partial, Garden Space, Hot Tub, Outbuilding, Porch - Covered, Shed, Storage, Windows - Double Pane, Poultry Coop |
| Exterior Clapboard, Wood Siding | Disability Features |
|---|---|
| Foundation Poured Concrete | House Color Tan |
| Floors Tile, Carpet, Hardwood | Building Certifications |
| Roof Standing Seam | HERS Index |
| DirectionsFrom the center of Middlebury, take VT Route 125/College Street from the traffic circle. Take your first right onto Weybridge St/Rt23. Take a right onto Pulp Mill Bridge Road (@ Otter Creek Park, pedestrian crosswalk), then a left onto Orchard Lane. House is 1st on the left. |
|---|
| Lot DescriptionYes, Subdivision, View, Walking Trails, Trail/Near Trail, Corner, Country Setting, Level, Wooded, Landscaped, View, Walking Trails, Wooded, Shared, Near Railroad, Near Bus/Shuttle, Near Paths, Near Public Transportatn, Near Railroad, Near Shopping, Near Skiing, Neighborhood |
| Garage & Parking Detached, Auto Open, Driveway, Garage, On-Site |
| Road Frontage 320 | Water Access |
|---|---|
| Suitable UseResidential | Water Type |
| Driveway Gravel | Water Body |
| Flood Zone No | Zoning HDR/RA |
| School District Addison Central | Middle Middlebury Union Middle #3 |
|---|---|
| Elementary Weybridge Elementary School | High Middlebury Senior UHSD #3 |
| Heat Fuel Wood, Wood Pellets, Pellet | Excluded |
|---|---|
| Heating/Cool None, Hot Water, Baseboard | Negotiable |
| Sewer Septic, Pumping Station, Septic | Parcel Access ROW Yes |
| Water Drilled Well | ROW for Other Parcel |
| Water Heater Domestic | Financing |
| Cable Co Comcast/Xfinity | Documents Survey, Property Disclosure, Deed |
| Electric Circuit Breaker(s) | Tax ID 741-236-10094 |

† The remarks published on this webpage originate from Listed By Amey Ryan of IPJ Real Estate via the PrimeMLS IDX Program and do not represent the views and opinions of Coldwell Banker Hickok & Boardman. Coldwell Banker Hickok & Boardman cannot be held responsible for possible violations of copyright resulting from the posting of any data from the PrimeMLS IDX Program.

 Back to Search Results
Back to Search Results