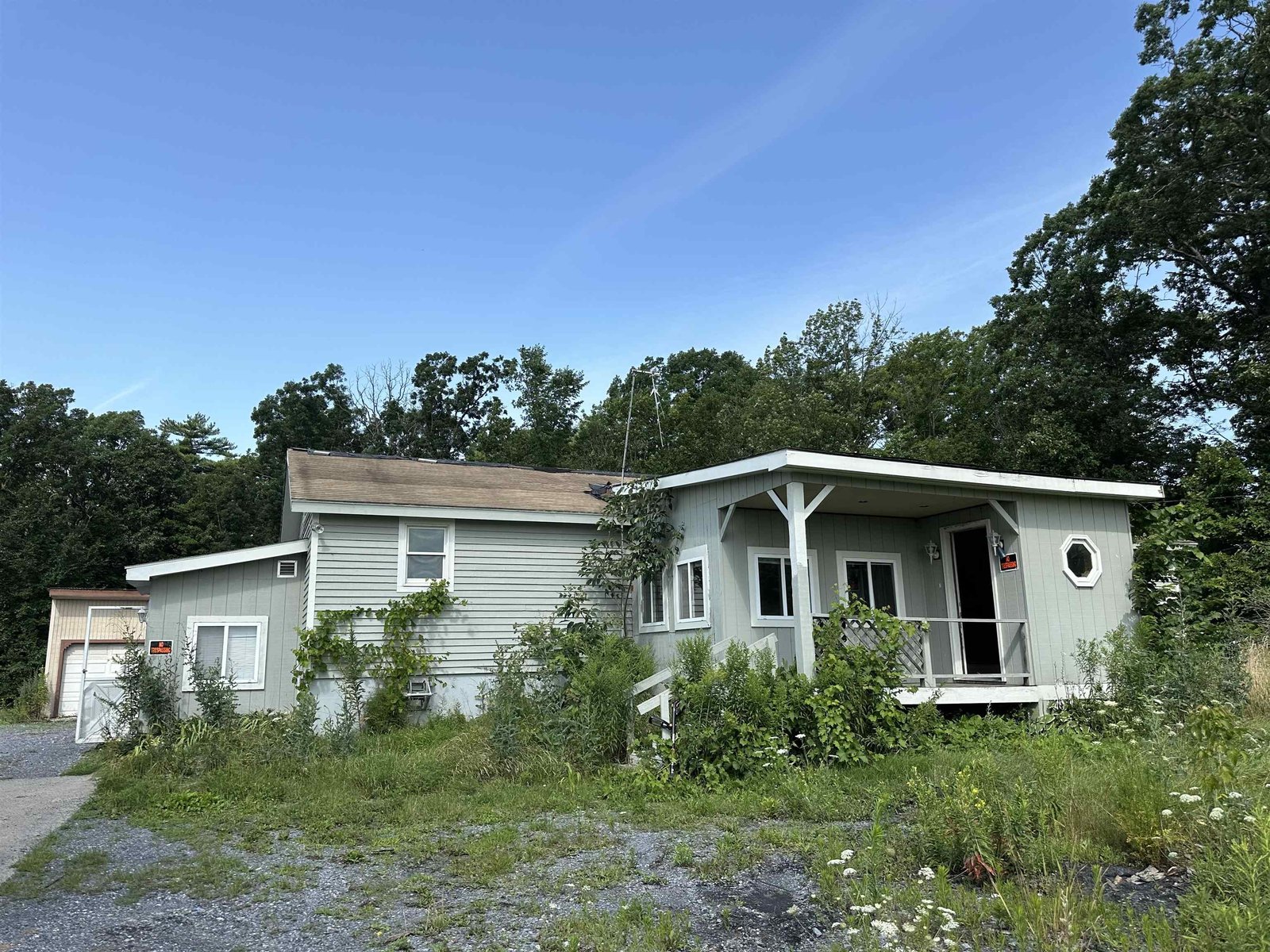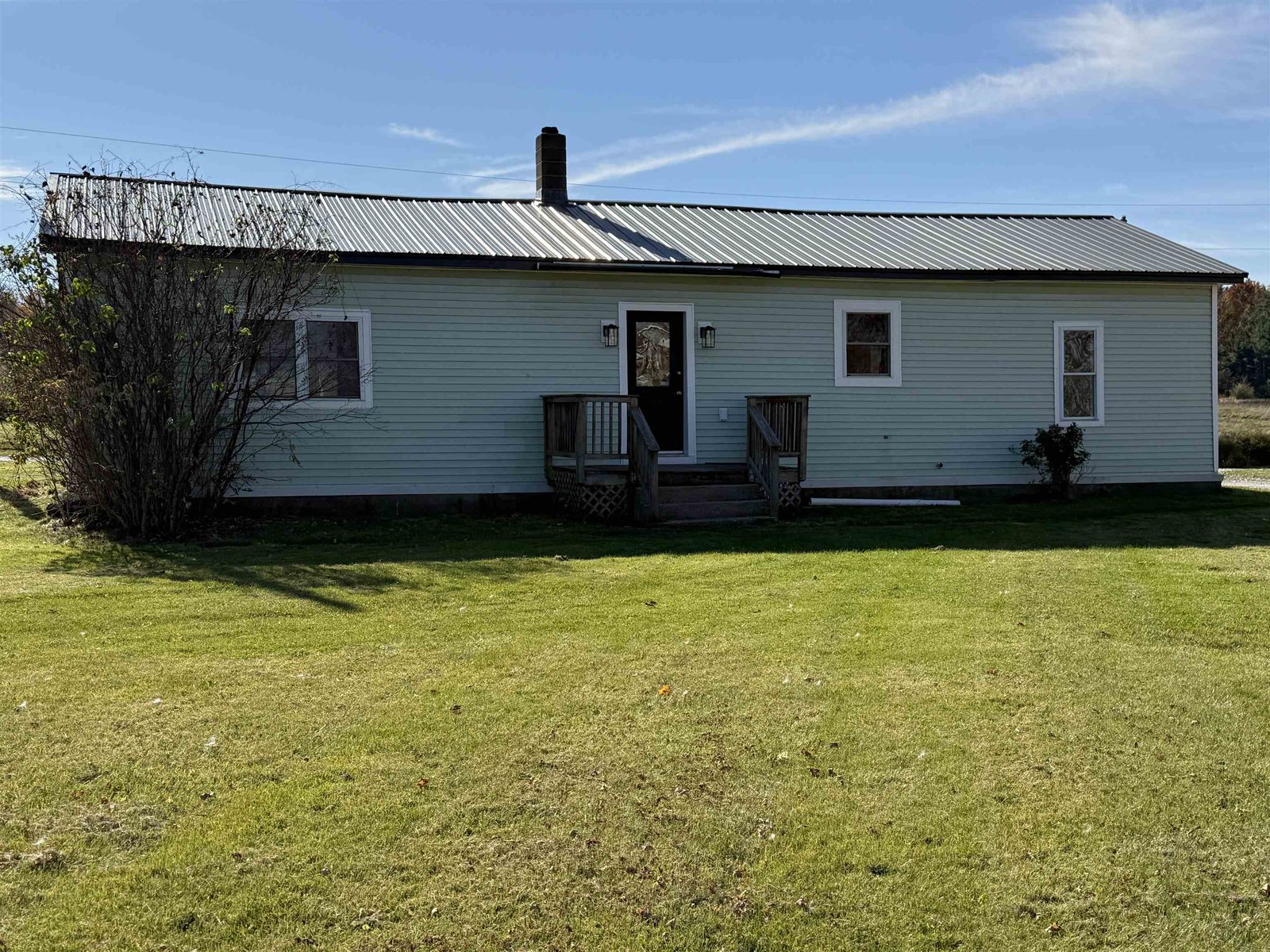Sold Status
$248,000 Sold Price
House Type
3 Beds
1 Baths
2,178 Sqft
Sold By Champlain Valley Properties
Similar Properties for Sale
Request a Showing or More Info

Call: 802-863-1500
Mortgage Provider
Mortgage Calculator
$
$ Taxes
$ Principal & Interest
$
This calculation is based on a rough estimate. Every person's situation is different. Be sure to consult with a mortgage advisor on your specific needs.
Addison County
This home in a rural setting was built by the present owners. Now it is time for them to downsize. Three bedrooms, office, kitchen and very large living/dinning room on the main level. Great windows providing great light every where. Then walk out onto a large covered deck on one side of the house which continues to the front of house overlooking the lawns. Down the stairs or take the lift and ride down to the recreation room, family room with a wood burning stove. There is also a play room which is now being used as a bedroom. The utility room which has the furnace, hot water heater, washer and dryer and plenty of storage space. Walk straight out the ground level door to side yard and the two car garage with a large attic, The grounds have lawns, gardens and are wooded. There is plenty of privacy. You can not see any neighbors. There are beautiful farms nearby and a ten minute drive to downtown Middlebury. Septic was just pumped and inspected. Everything was fine. †
Property Location
Property Details
| Sold Price $248,000 | Sold Date Jul 12th, 2017 | |
|---|---|---|
| List Price $239,000 | Total Rooms 9 | List Date Apr 27th, 2016 |
| Cooperation Fee Unknown | Lot Size 2 Acres | Taxes $5,721 |
| MLS# 4486027 | Days on Market 3130 Days | Tax Year 2015 |
| Type House | Stories 2 | Road Frontage 325 |
| Bedrooms 3 | Style Walkout Lower Level, Raised Ranch | Water Frontage |
| Full Bathrooms 1 | Finished 2,178 Sqft | Construction , Existing |
| 3/4 Bathrooms 0 | Above Grade 1,232 Sqft | Seasonal No |
| Half Bathrooms 0 | Below Grade 946 Sqft | Year Built 1983 |
| 1/4 Bathrooms 0 | Garage Size 2 Car | County Addison |
| Interior FeaturesCeiling Fan, Living/Dining, Natural Woodwork, Laundry - 1st Floor |
|---|
| Equipment & AppliancesRange-Gas, , CO Detector, CO Detector, Smoke Detectr-Batt Powrd, Wood Stove |
| Kitchen 13X12, 2nd Floor | Living Room 26X13, 2nd Floor | Family Room 26X13, 1st Floor |
|---|---|---|
| Office/Study 11X9, 2nd Floor | Utility Room 26X13, 1st Floor | Primary Bedroom 13X13, 1st Floor |
| Bedroom 11X11, 2nd Floor | Bedroom 13X13, 1st Floor | Other 26X13, 1st Floor |
| ConstructionWood Frame |
|---|
| BasementWalkout, Concrete, Interior Stairs, Daylight, Full, Partially Finished |
| Exterior FeaturesDeck, Porch, Porch - Covered, Window Screens, Windows - Storm |
| Exterior Wood, Vinyl | Disability Features 1st Floor Bedroom, Multi-lvl w/Lift, Multi-Level w/Lift |
|---|---|
| Foundation Concrete | House Color Blue |
| Floors Bamboo, Vinyl, Carpet | Building Certifications |
| Roof Metal | HERS Index |
| DirectionsFrom Rt 23 turn on to Hamilton Road then Left on to Cave Road to 718 Cave Road which will be on your right. |
|---|
| Lot Description, Landscaped, Country Setting, Wooded, Secluded, Rural Setting |
| Garage & Parking Detached, , 3 Parking Spaces |
| Road Frontage 325 | Water Access |
|---|---|
| Suitable Use | Water Type |
| Driveway Gravel | Water Body |
| Flood Zone No | Zoning Res |
| School District Addison Central | Middle Middlebury Union Middle #3 |
|---|---|
| Elementary Weybridge Elementary School | High Middlebury Senior UHSD #3 |
| Heat Fuel Wood, Gas-LP/Bottle | Excluded |
|---|---|
| Heating/Cool Stove, Hot Air | Negotiable |
| Sewer 1000 Gallon, Septic | Parcel Access ROW No |
| Water Drilled Well | ROW for Other Parcel |
| Water Heater Electric, Owned | Financing |
| Cable Co | Documents Deed, Property Disclosure |
| Electric 200 Amp, Circuit Breaker(s) | Tax ID 741-236-10070 |

† The remarks published on this webpage originate from Listed By of via the PrimeMLS IDX Program and do not represent the views and opinions of Coldwell Banker Hickok & Boardman. Coldwell Banker Hickok & Boardman cannot be held responsible for possible violations of copyright resulting from the posting of any data from the PrimeMLS IDX Program.

 Back to Search Results
Back to Search Results










