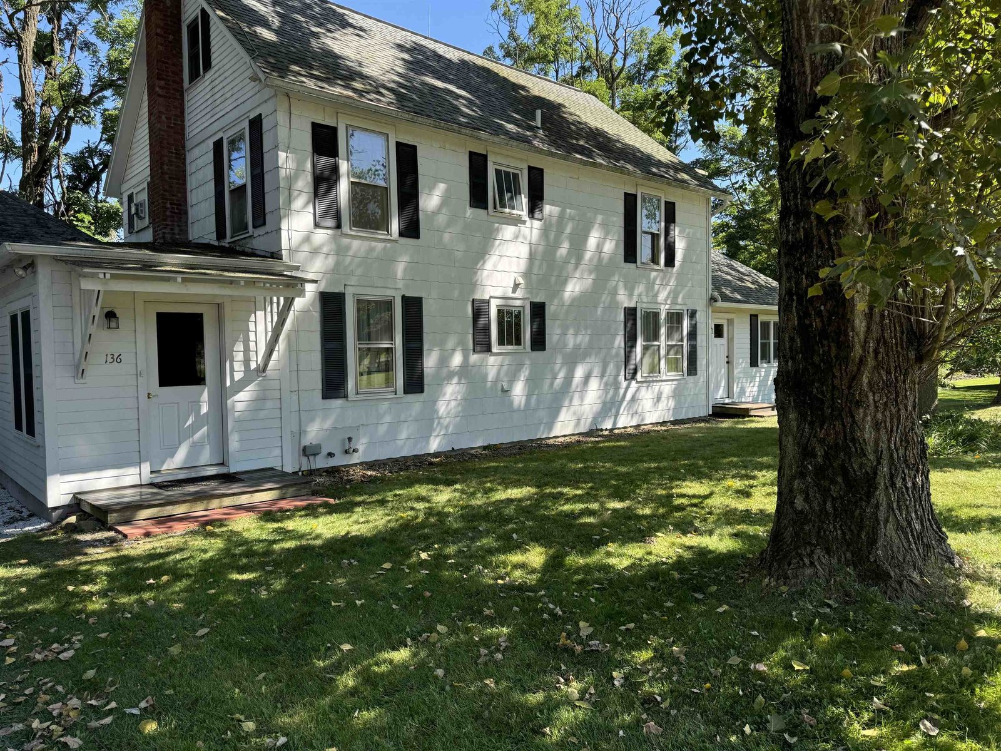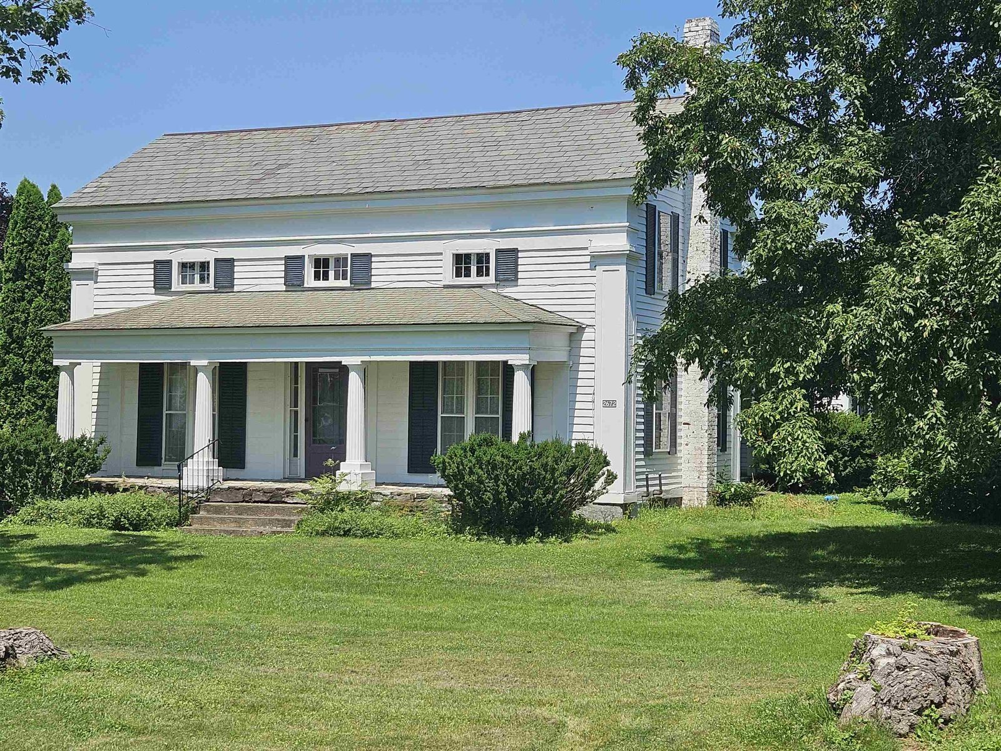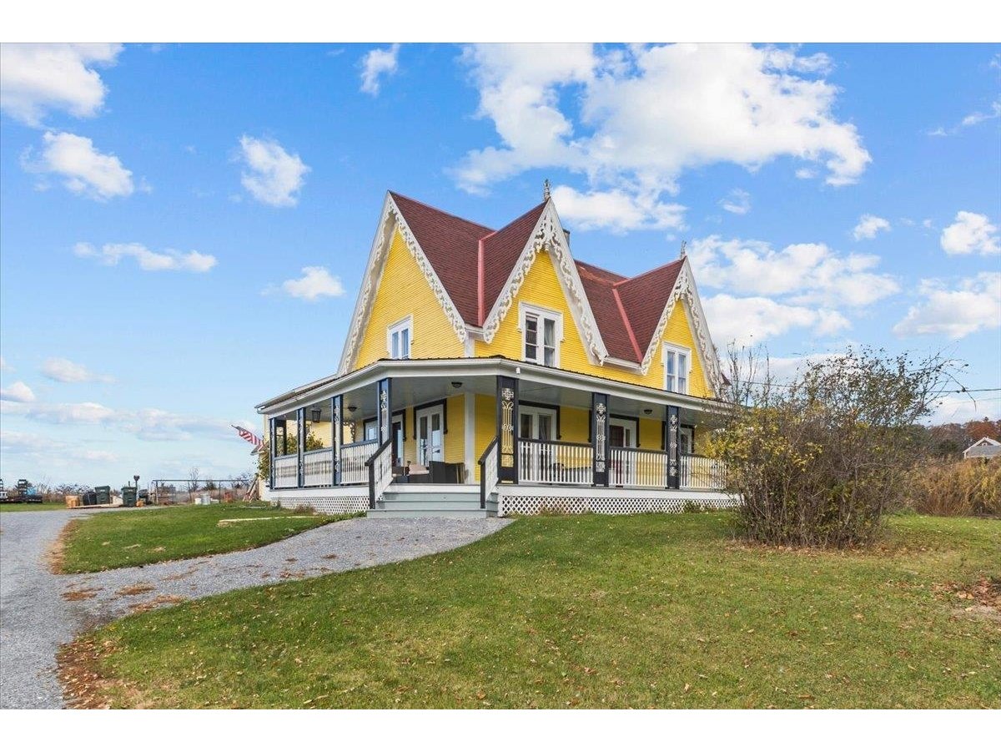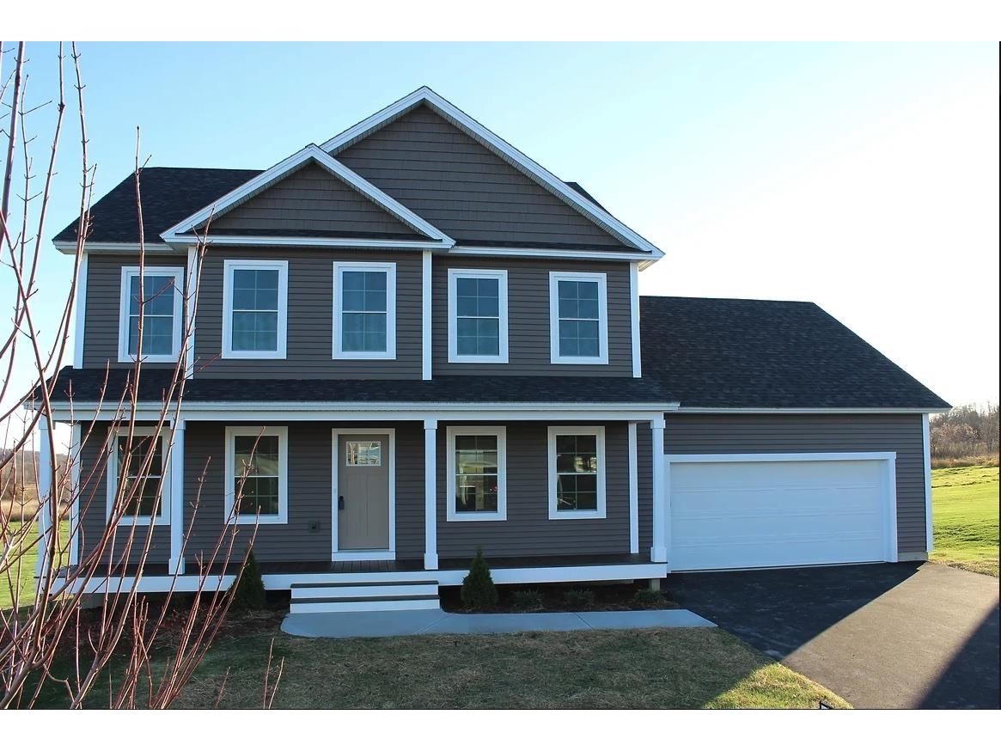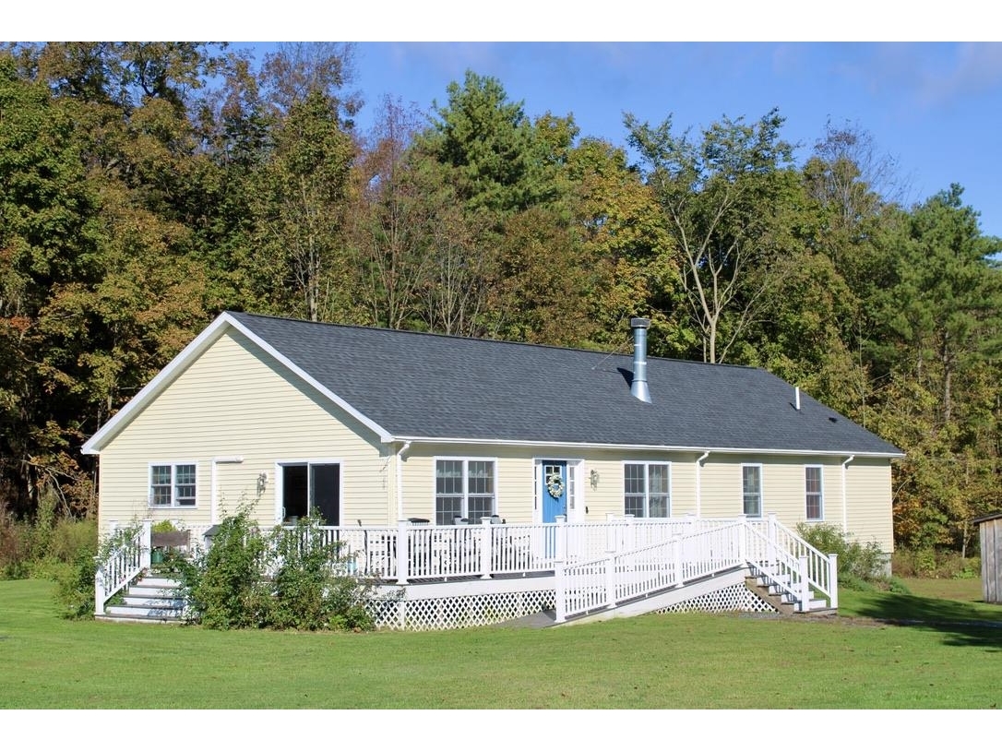Sold Status
$650,000 Sold Price
House Type
4 Beds
4 Baths
3,806 Sqft
Sold By IPJ Real Estate
Similar Properties for Sale
Request a Showing or More Info

Call: 802-863-1500
Mortgage Provider
Mortgage Calculator
$
$ Taxes
$ Principal & Interest
$
This calculation is based on a rough estimate. Every person's situation is different. Be sure to consult with a mortgage advisor on your specific needs.
Addison County
The definition of country contemporary, this beautifully renovated home rests on more that 10 private acres with long views of the Champlain Valley. In addition to 4 bedrooms and 3 baths, this home has multiple family activity areas. The detached oversized 2 car garage also includes a large office space and abundant storage. Vermont slate accents the home with top of the line appliances and finishes. The land slopes to Otter Creek with landscaped access to the river. Solar panels provide a good amount of your own electricity †
Property Location
Property Details
| Sold Price $650,000 | Sold Date Jun 30th, 2017 | |
|---|---|---|
| List Price $735,000 | Total Rooms 14 | List Date Feb 6th, 2017 |
| Cooperation Fee Unknown | Lot Size 10.15 Acres | Taxes $8,645 |
| MLS# 4617057 | Days on Market 2853 Days | Tax Year 2016 |
| Type House | Stories 2 | Road Frontage 405 |
| Bedrooms 4 | Style Contemporary | Water Frontage 490 |
| Full Bathrooms 1 | Finished 3,806 Sqft | Construction No, Existing |
| 3/4 Bathrooms 1 | Above Grade 3,421 Sqft | Seasonal No |
| Half Bathrooms 1 | Below Grade 385 Sqft | Year Built 1978 |
| 1/4 Bathrooms 1 | Garage Size 2 Car | County Addison |
| Interior FeaturesDining Area, Fireplace - Wood, In-Law/Accessory Dwelling, Kitchen/Dining, Living/Dining, Primary BR w/ BA, Walk-in Closet, Laundry - 1st Floor |
|---|
| Equipment & AppliancesRefrigerator, Dishwasher, Stove - Gas, Wall AC Units |
| Living Room 25x12, 1st Floor | Dining Room 13.5x11, 1st Floor | Sunroom 12x11.5, 1st Floor |
|---|---|---|
| Kitchen 12x11, 1st Floor | Office/Study 11x12, 1st Floor | Primary Bedroom 19x12, 2nd Floor |
| Bedroom 14x11.5, 2nd Floor | Bedroom 9.5x10, 2nd Floor | Bedroom 9x11.5, 2nd Floor |
| Great Room 21x21, 1st Floor | Bedroom 11x8, 2nd Floor | Mudroom 10x8, 1st Floor |
| Office/Study 27x16.5 +12x8, 2nd Floor | Family Room 22x12.5, Basement |
| ConstructionWood Frame |
|---|
| BasementInterior, Interior Stairs, Partially Finished, Storage Space |
| Exterior FeaturesBoat Launch, Barn, Deck, Garden Space |
| Exterior Wood Siding | Disability Features |
|---|---|
| Foundation Concrete | House Color White |
| Floors Softwood, Slate/Stone | Building Certifications |
| Roof Standing Seam | HERS Index |
| DirectionsFrom Weybridge, take Rt. 23 north. Last driveway on right before Rt. 17. You can not see the house coming from this direction. From Rt 17, turn onto Rt 23. First driveway on left. |
|---|
| Lot DescriptionYes, Mountain View, Country Setting, Wooded, Wooded |
| Garage & Parking Detached, |
| Road Frontage 405 | Water Access Owned |
|---|---|
| Suitable UseLand:Pasture, Horse/Animal Farm, Recreation | Water Type River |
| Driveway Circular, Gravel | Water Body Otter Creek |
| Flood Zone No | Zoning Rural |
| School District Middlebury ID School District | Middle Middlebury Union Middle #3 |
|---|---|
| Elementary Weybridge Elementary School | High Middlebury Senior UHSD #3 |
| Heat Fuel Electric, Gas-LP/Bottle, Oil | Excluded |
|---|---|
| Heating/Cool Hot Air, Baseboard | Negotiable |
| Sewer 1000 Gallon | Parcel Access ROW |
| Water Drilled Well | ROW for Other Parcel |
| Water Heater On Demand | Financing |
| Cable Co | Documents Deed, Plat/Grid Map, Tax Map |
| Electric 200 Amp | Tax ID 741-236-10106 |

† The remarks published on this webpage originate from Listed By Nancy Foster of Champlain Valley Properties via the PrimeMLS IDX Program and do not represent the views and opinions of Coldwell Banker Hickok & Boardman. Coldwell Banker Hickok & Boardman cannot be held responsible for possible violations of copyright resulting from the posting of any data from the PrimeMLS IDX Program.

 Back to Search Results
Back to Search Results