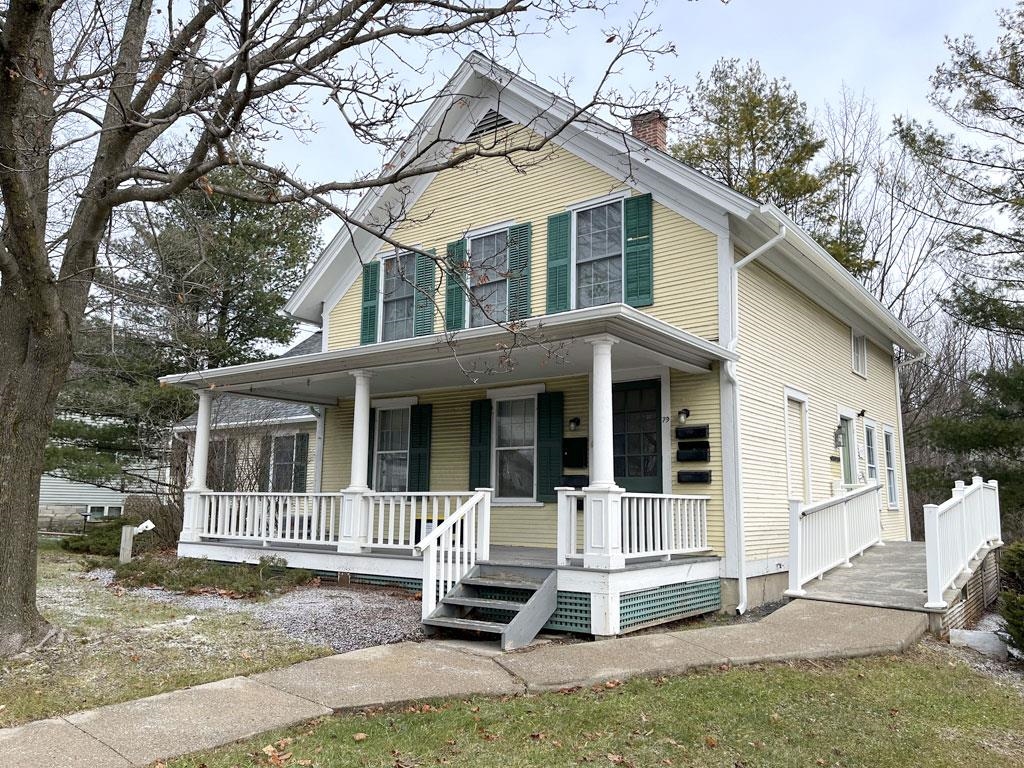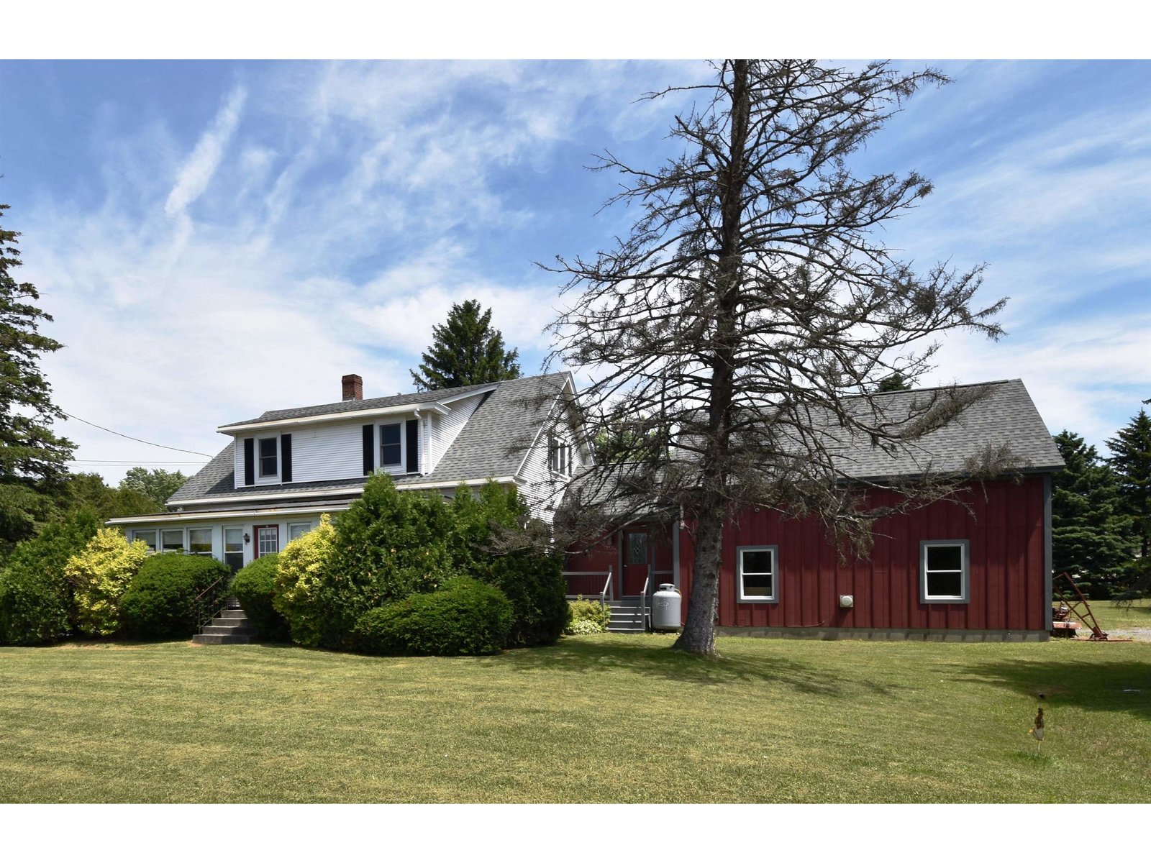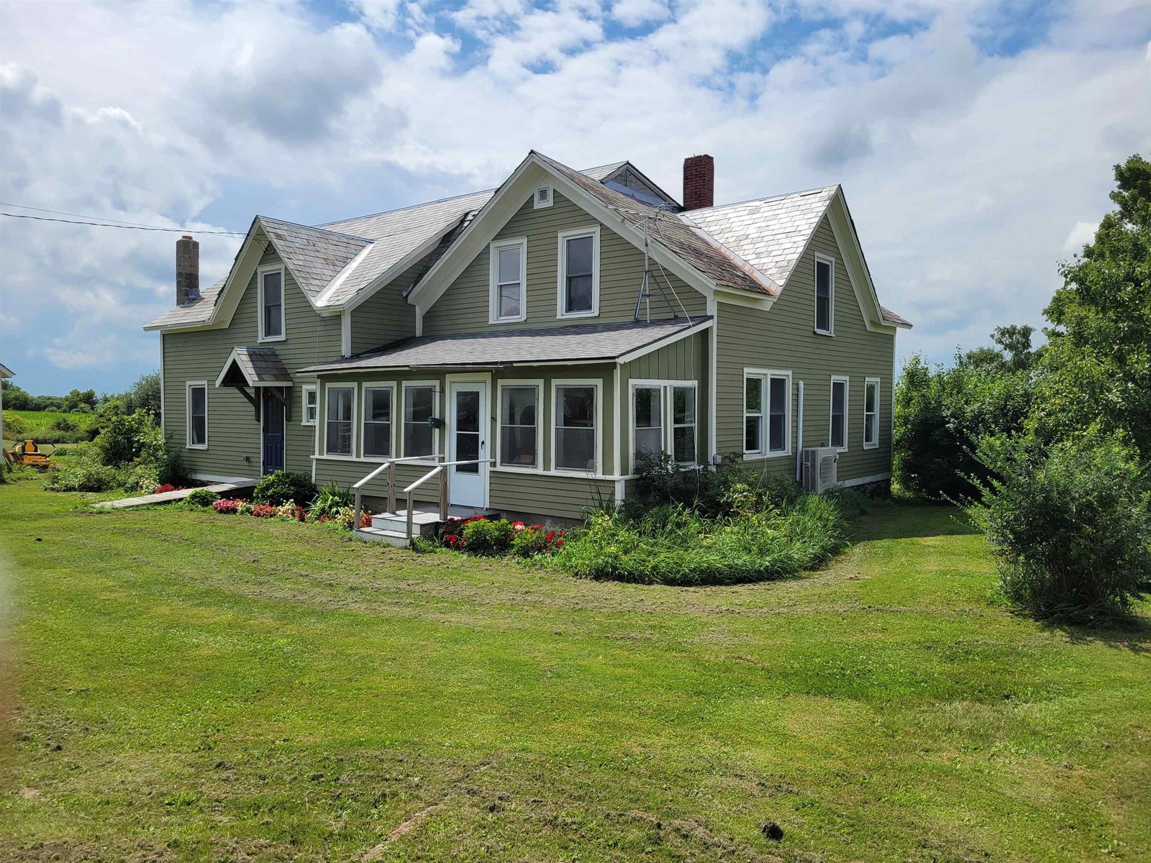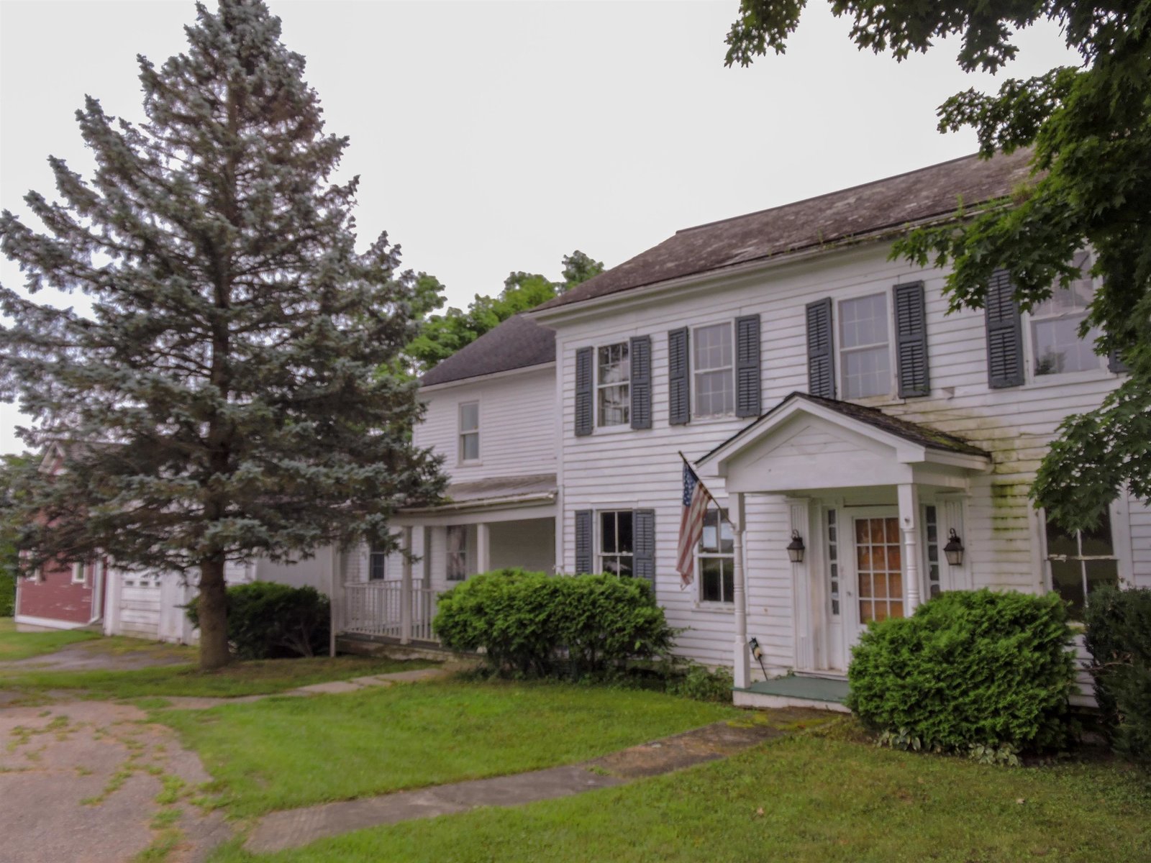Sold Status
$412,000 Sold Price
House Type
3 Beds
3 Baths
2,712 Sqft
Sold By
Similar Properties for Sale
Request a Showing or More Info

Call: 802-863-1500
Mortgage Provider
Mortgage Calculator
$
$ Taxes
$ Principal & Interest
$
This calculation is based on a rough estimate. Every person's situation is different. Be sure to consult with a mortgage advisor on your specific needs.
Addison County
Perfectly located 2 mi west of Middlebury, this property offers spectacular panoramic views of the Green Mountains. East facing windows invite the best of what VT has to offer into a comfortable, spacious, meticulously maintained abode. You will never grow tired of watching the sun and the moon rise from the master bedroom. The home was built in 1985 and was thoughtfully expanded in 1990. A 2009 renovation included a new eat-in kitchen with custom maple cabinets, stainless appliances and granite counter tops. An exceptionally large dining room is great for holidays/entertaining, an equally spacious living room is the hub of the home. South facing French doors to the wrap around deck and a Hearthstone wood stove make this the room for all seasons. Upstairs - 3 bedrooms, extra closets, studio space, and two full baths. Partially fin bsmt has two rooms perfect for office, playroom, or fitness room. Attached, insulated 2 car garage with 200 SF of heated space. Det 2car gar w wood shed. †
Property Location
Property Details
| Sold Price $412,000 | Sold Date May 15th, 2015 | |
|---|---|---|
| List Price $450,000 | Total Rooms 8 | List Date May 19th, 2014 |
| Cooperation Fee Unknown | Lot Size 2.7 Acres | Taxes $6,754 |
| MLS# 4357922 | Days on Market 3839 Days | Tax Year 2014 |
| Type House | Stories 2 | Road Frontage 513 |
| Bedrooms 3 | Style Farmhouse, Cape, W/Addition, Multi Level | Water Frontage |
| Full Bathrooms 2 | Finished 2,712 Sqft | Construction Existing |
| 3/4 Bathrooms 0 | Above Grade 2,448 Sqft | Seasonal No |
| Half Bathrooms 1 | Below Grade 264 Sqft | Year Built 1985 |
| 1/4 Bathrooms 0 | Garage Size 2 Car | County Addison |
| Interior FeaturesKitchen, Living Room, Office/Study, Sec Sys/Alarms, Central Vacuum, Walk-in Closet, Vaulted Ceiling, Primary BR with BA, Skylight, Ceiling Fan, Cathedral Ceilings, Blinds, Island, Dining Area, 1st Floor Laundry, Wood Stove, 1 Stove |
|---|
| Equipment & AppliancesRefrigerator, Microwave, Washer, Dishwasher, Range-Electric, Dryer, Air Conditioner, Antenna, Smoke Detector |
| Primary Bedroom 14.5x15 2nd Floor | 2nd Bedroom 11x8 2nd Floor | 3rd Bedroom 12x12 2nd Floor |
|---|---|---|
| Living Room 15x23 | Kitchen 23x13 | Dining Room 13x23 1st Floor |
| Office/Study 11x12 | Half Bath 1st Floor | Full Bath 2nd Floor |
| Full Bath 2nd Floor |
| ConstructionWood Frame, Existing |
|---|
| BasementInterior, Slab, Climate Controlled, Concrete, Crawl Space, Interior Stairs, Storage Space, Partially Finished, Full |
| Exterior FeaturesTV Antenna, Satellite, Out Building, Barn, Deck |
| Exterior Wood, Clapboard | Disability Features 1st Floor 1/2 Bathrm, Bathrm w/tub, 1st Flr Low-Pile Carpet, 1st Flr Hard Surface Flr. |
|---|---|
| Foundation Concrete | House Color Gray |
| Floors Hardwood, Carpet, Ceramic Tile, Concrete, Softwood, Laminate | Building Certifications |
| Roof Shingle-Asphalt | HERS Index |
| DirectionsFrom the center of Middlebury, travel west on VT Route 125 through the Middlebury College campus. As you reach the crest of the hill in Cornwall - at the blinking yellow light - turn right (north) onto James Road. House will be on your left, sits up off the road. |
|---|
| Lot DescriptionMountain View, View, Country Setting, Sloping, Landscaped, Valley |
| Garage & Parking Attached, Auto Open, Storage Above, Barn, Direct Entry, Driveway |
| Road Frontage 513 | Water Access |
|---|---|
| Suitable Use | Water Type |
| Driveway Circular, Paved | Water Body |
| Flood Zone No | Zoning PAR |
| School District Addison Central | Middle Middlebury Union Middle #3 |
|---|---|
| Elementary Weybridge Elementary School | High Middlebury Senior UHSD #3 |
| Heat Fuel Electric, Wood, Oil | Excluded |
|---|---|
| Heating/Cool Stove, Baseboard | Negotiable |
| Sewer Septic | Parcel Access ROW No |
| Water Drilled Well, Purifier/Soft | ROW for Other Parcel |
| Water Heater Electric | Financing Conventional |
| Cable Co satellite | Documents Deed, Survey, Property Disclosure |
| Electric Circuit Breaker(s) | Tax ID 741-236-10284 |

† The remarks published on this webpage originate from Listed By Amey Ryan of IPJ Real Estate via the PrimeMLS IDX Program and do not represent the views and opinions of Coldwell Banker Hickok & Boardman. Coldwell Banker Hickok & Boardman cannot be held responsible for possible violations of copyright resulting from the posting of any data from the PrimeMLS IDX Program.

 Back to Search Results
Back to Search Results










