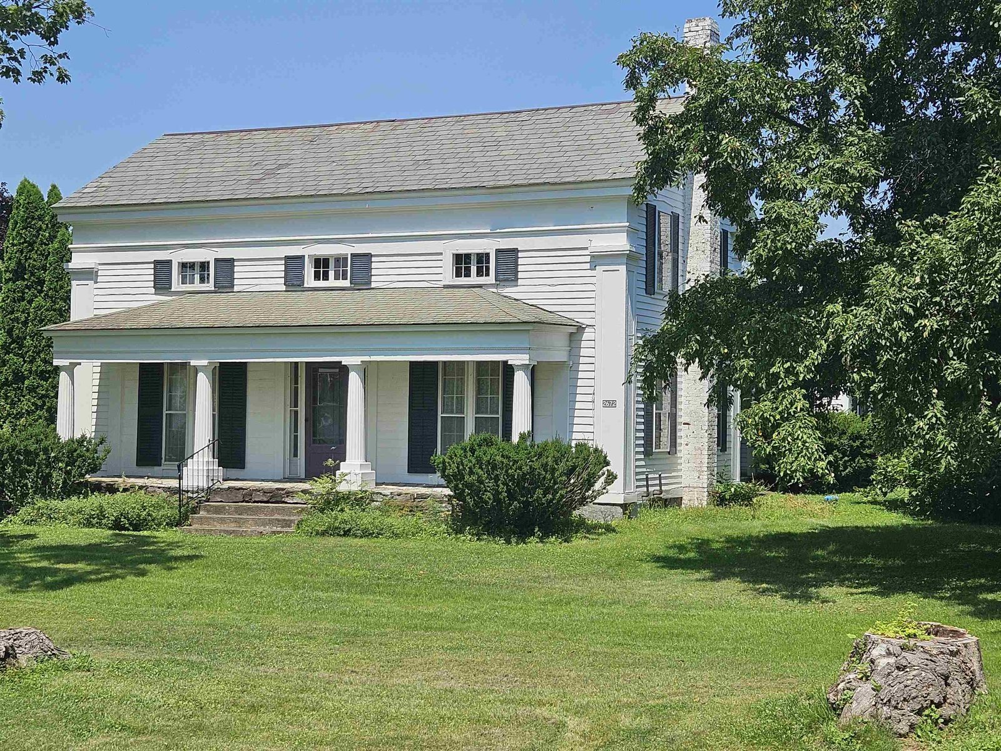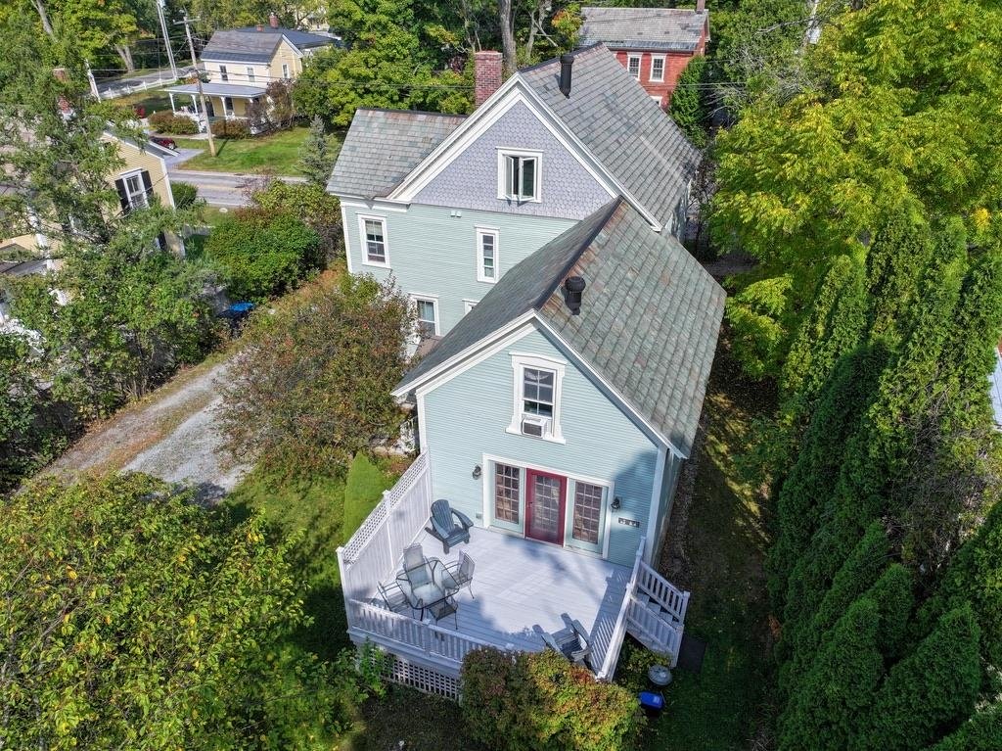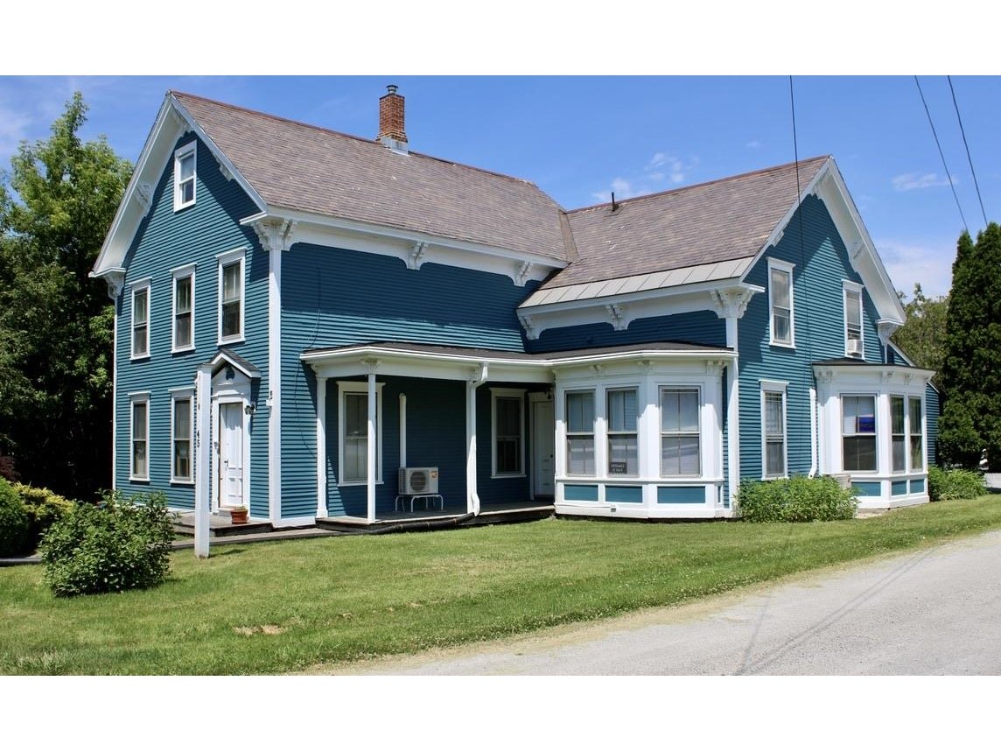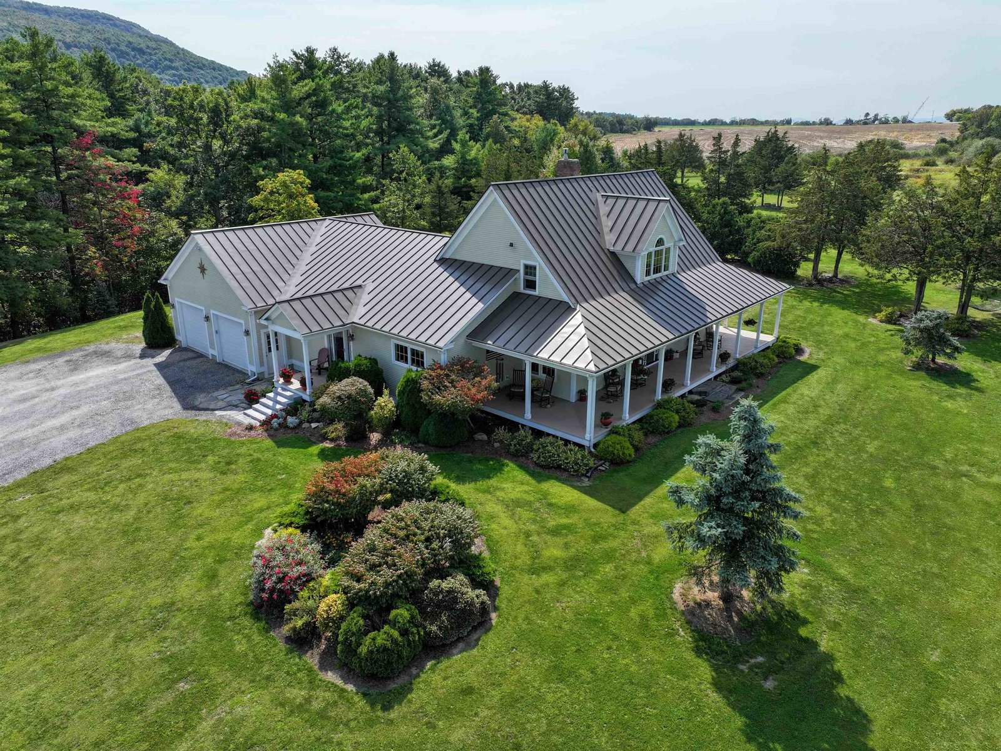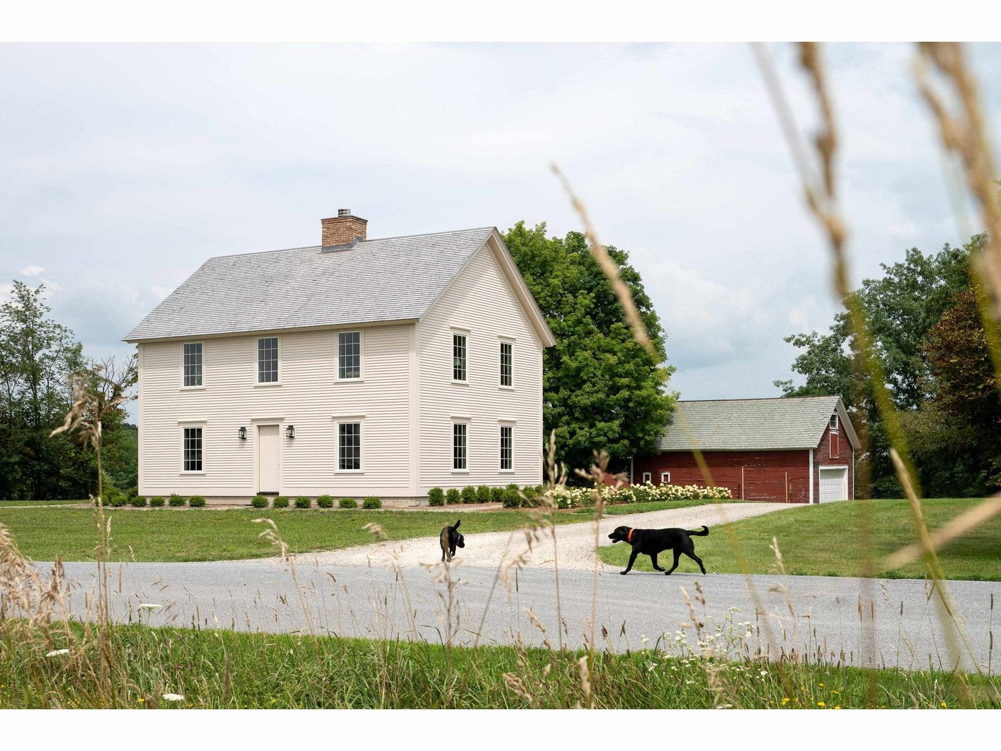765 Morgan Horse Farm Road Weybridge, Vermont 05753 MLS# 4887119
 Back to Search Results
Next Property
Back to Search Results
Next Property
Sold Status
$1,125,000 Sold Price
House Type
3 Beds
4 Baths
2,370 Sqft
Sold By Four Seasons Sotheby's Int'l Realty
Similar Properties for Sale
Request a Showing or More Info

Call: 802-863-1500
Mortgage Provider
Mortgage Calculator
$
$ Taxes
$ Principal & Interest
$
This calculation is based on a rough estimate. Every person's situation is different. Be sure to consult with a mortgage advisor on your specific needs.
Addison County
Warmth, comfort and class exude from this 2005 contemporary with an incredible eastern view and just minutes to downtown Middlebury and the local Trail Around Middlebury system (17 mile loop). Conveniently designed for single level living, the spaces flow easily from one room to the next and there's a sight to behold out every window! The kitchen and sitting area/family room were redesigned and rebuilt within the last year with a gorgeous butcher block top island and Dekton countertops, new cabinets, new windows and built-in storage on either side of the propane fireplace. In the living/dining area enjoy a Rumford fireplace, vaulted ceiling with recessed lighting, plenty of wall space for artwork and doors leading you out to the patio overlooking the pond and the west facing slope of the Green Mountains. Entertain with the convenience of a built in wet bar with wine fridge and storage. The primary bedroom suite is generously sized with a walk in closet and full bath including a soaking tub and separate stall shower. Another patio is just beyond the door - perfect place for morning coffee or nightime firepit! Your guests will enjoy their own private spaces as each of the additional bedrooms (second floor) have their own bathroom and are away from the main living level. A two car/direct entry garage is heated and provides access to the full footprint basement which is dry and perfect for storage. Central air, ceiling fans and lots of opportunity for cross ventilation! †
Property Location
Property Details
| Sold Price $1,125,000 | Sold Date Nov 19th, 2021 | |
|---|---|---|
| List Price $999,000 | Total Rooms 7 | List Date Oct 15th, 2021 |
| Cooperation Fee Unknown | Lot Size 25.59 Acres | Taxes $12,679 |
| MLS# 4887119 | Days on Market 1133 Days | Tax Year 2021 |
| Type House | Stories 2 | Road Frontage 1328 |
| Bedrooms 3 | Style Contemporary, Rural | Water Frontage |
| Full Bathrooms 1 | Finished 2,370 Sqft | Construction No, Existing |
| 3/4 Bathrooms 2 | Above Grade 2,370 Sqft | Seasonal No |
| Half Bathrooms 1 | Below Grade 0 Sqft | Year Built 2005 |
| 1/4 Bathrooms 0 | Garage Size 2 Car | County Addison |
| Interior FeaturesBlinds, Cathedral Ceiling, Ceiling Fan, Fireplace - Wood, Hearth, Kitchen Island, Living/Dining, Primary BR w/ BA, Natural Light, Natural Woodwork, Security, Vaulted Ceiling, Walk-in Closet, Wet Bar, Laundry - 1st Floor |
|---|
| Equipment & AppliancesRange-Gas, Washer, Exhaust Hood, Dishwasher, Refrigerator, Dryer, Security System |
| Kitchen 17 X 12, 1st Floor | Family Room 17 X 11, 1st Floor | Dining Room 17 X 14, 1st Floor |
|---|---|---|
| Living Room 17 X 16, 1st Floor | Laundry Room 5'6" X 5'6", 1st Floor | Primary Bedroom 17 X 17, 1st Floor |
| Bedroom 11 X 12'6", 2nd Floor | Bedroom 10'6" X 15", 2nd Floor | Bath - 1/2 1st Floor |
| Bath - Full 1st Floor | Bath - 3/4 2nd Floor | Bath - 3/4 2nd Floor |
| ConstructionWood Frame |
|---|
| BasementInterior, Concrete, Storage Space, Interior Stairs, Full, Stairs - Interior, Storage Space, Interior Access, Stairs - Basement |
| Exterior FeaturesGarden Space, Natural Shade, Patio, Porch - Covered |
| Exterior Clapboard, Cement | Disability Features 1st Floor 1/2 Bathrm, 1st Floor Bedroom, 1st Floor Full Bathrm, 1st Floor Hrd Surfce Flr, Hard Surface Flooring, 1st Floor Laundry |
|---|---|
| Foundation Concrete, Poured Concrete | House Color Burgundy |
| Floors Bamboo, Tile | Building Certifications |
| Roof Standing Seam, Metal | HERS Index |
| DirectionsFrom Route 30 in Middlebury take College Street/Route 125 from the traffic circle. Take 1st right on Weybridge St, then right on Pulp Mill Bridge Road. At stop sign/covered bridge bear left onto Morgan Horse Farm Road and follow for .8 miles. Gravel driveway on left. |
|---|
| Lot DescriptionYes, Secluded, Waterfront, View, Pond, Wooded, Walking Trails, Trail/Near Trail, Country Setting, Mountain View, Waterfront-Paragon, Fields, Pasture, Water View, Landscaped, Rural Setting |
| Garage & Parking Attached, Auto Open, Direct Entry, Heated, Driveway, Garage, On-Site, Unpaved |
| Road Frontage 1328 | Water Access |
|---|---|
| Suitable UseLand:Pasture, Residential, Timber | Water Type |
| Driveway Circular, Gravel | Water Body |
| Flood Zone No | Zoning PAR |
| School District Addison Central | Middle Middlebury Union Middle #3 |
|---|---|
| Elementary Weybridge Elementary School | High Middlebury Senior UHSD #3 |
| Heat Fuel Wood, Gas-LP/Bottle | Excluded Chandelier in Dining Room |
|---|---|
| Heating/Cool Central Air, Stove-Gas, In Floor, Multi Zone, Hot Water, Radiant, Hot Air, Radiant | Negotiable |
| Sewer Septic, Mound | Parcel Access ROW |
| Water Private, Drilled Well | ROW for Other Parcel |
| Water Heater Gas-Lp/Bottle | Financing |
| Cable Co | Documents Survey, Property Disclosure, Deed, Survey, Tax Map |
| Electric Circuit Breaker(s) | Tax ID 741-236-10190 |

† The remarks published on this webpage originate from Listed By Amey Ryan of IPJ Real Estate via the PrimeMLS IDX Program and do not represent the views and opinions of Coldwell Banker Hickok & Boardman. Coldwell Banker Hickok & Boardman cannot be held responsible for possible violations of copyright resulting from the posting of any data from the PrimeMLS IDX Program.

