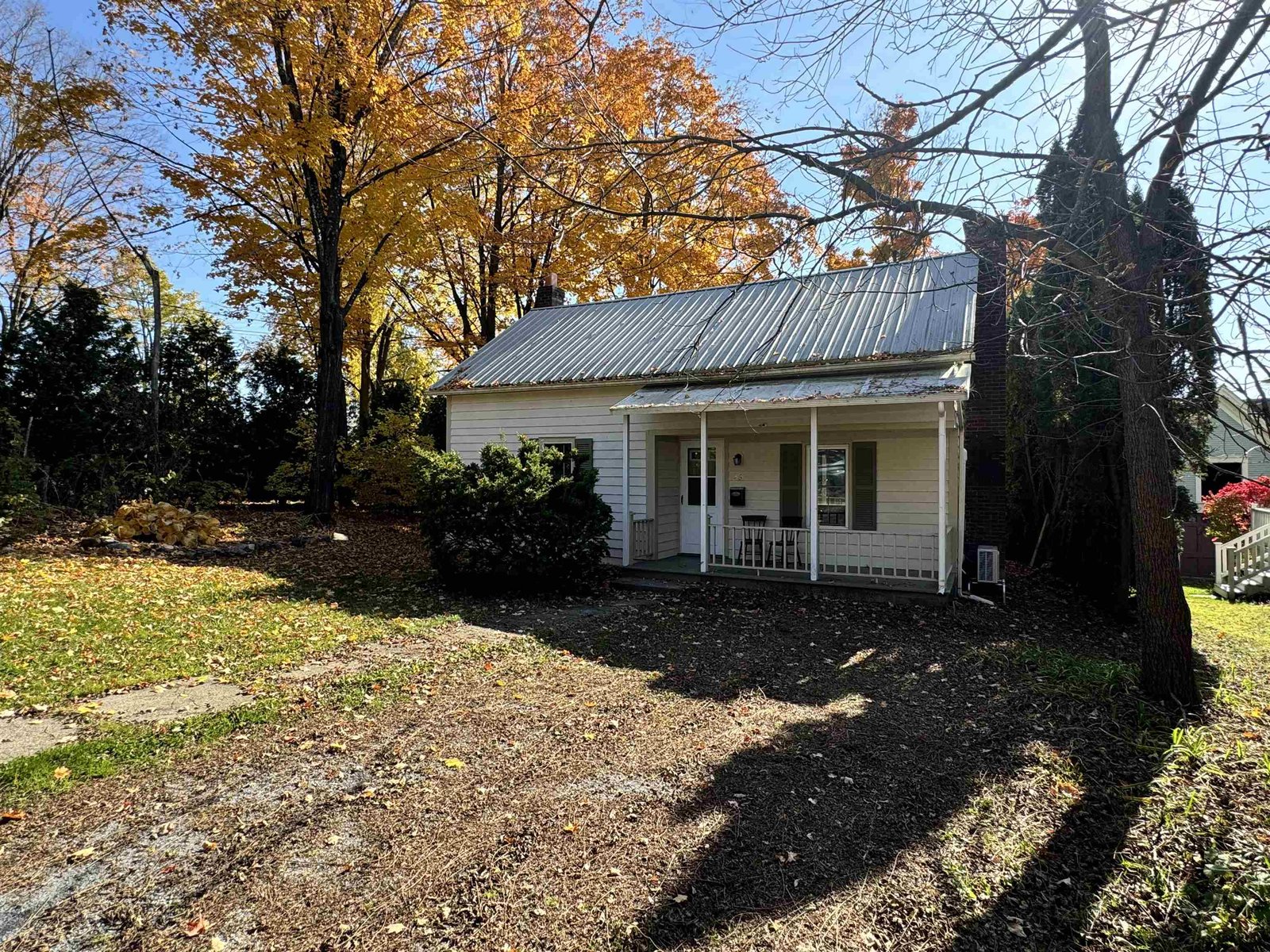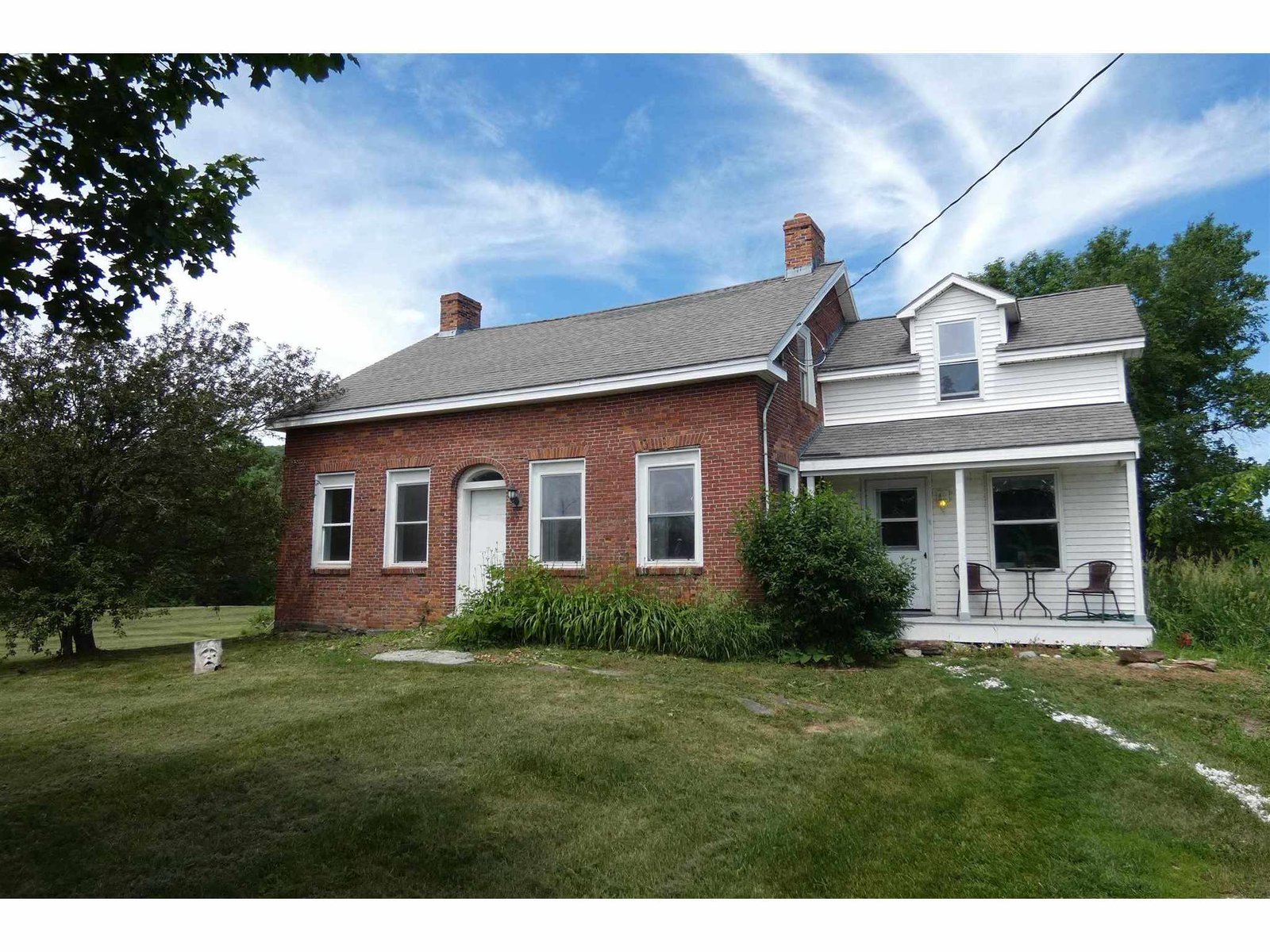Sold Status
$315,000 Sold Price
House Type
3 Beds
3 Baths
2,116 Sqft
Sold By BHHS Vermont Realty Group/Vergennes
Similar Properties for Sale
Request a Showing or More Info

Call: 802-863-1500
Mortgage Provider
Mortgage Calculator
$
$ Taxes
$ Principal & Interest
$
This calculation is based on a rough estimate. Every person's situation is different. Be sure to consult with a mortgage advisor on your specific needs.
Addison County
OWN THE PRUNIER HOUSE ON PRUNIER ROAD. Up against the Lemon Fair River with Snake Mountain a stone's throw away, this house has a lot to offer. Surrounded by conserved agricultural land, it offers splendid views of the valley and Green Mountains that should remain unspoiled from now till the end of time. Just over 5 miles from Middlebury College and the center of Middlebury, it offers history in the form of a sturdy brick house that has stood strong for 170 years. Deceptively large, it offers 3 upstairs bedrooms, a large bonus room, and two first floor rooms that would serve as anything from an office to a den to a studio. The country kitchen opens on to a porch perfect for sipping coffee in the morning as you watch the sun come up over the Green Mountains and the sweet little village of Weybridge. The paint is fresh, the floors recently refinished, and the land peaceful and quiet. Come take a look! †
Property Location
Property Details
| Sold Price $315,000 | Sold Date Oct 18th, 2021 | |
|---|---|---|
| List Price $325,000 | Total Rooms 8 | List Date Jun 11th, 2021 |
| Cooperation Fee Unknown | Lot Size 2 Acres | Taxes $5,268 |
| MLS# 4866367 | Days on Market 1259 Days | Tax Year 2020 |
| Type House | Stories 1 1/2 | Road Frontage |
| Bedrooms 3 | Style Cape | Water Frontage |
| Full Bathrooms 1 | Finished 2,116 Sqft | Construction No, Existing |
| 3/4 Bathrooms 1 | Above Grade 2,116 Sqft | Seasonal No |
| Half Bathrooms 1 | Below Grade 0 Sqft | Year Built 1850 |
| 1/4 Bathrooms 0 | Garage Size Car | County Addison |
| Interior FeaturesCeiling Fan, Fireplaces - 2, Kitchen/Dining, Laundry - 1st Floor |
|---|
| Equipment & AppliancesWasher, Refrigerator, Dishwasher, Dryer, Stove - Electric |
| Kitchen/Dining 18'6" x 13'5", 1st Floor | Living Room 17' x 16', 1st Floor | Office/Study 15' x 12', 1st Floor |
|---|---|---|
| Den 11'6" x 12', 1st Floor | Bath - 3/4 1st Floor | Bedroom 12'6" x 12', 2nd Floor |
| Bedroom 12'6" x 12', 2nd Floor | Bedroom 13'6" x 12', 2nd Floor | Rec Room 17' x 13', 2nd Floor |
| Bath - Full 2nd Floor | Bath - 1/2 2nd Floor |
| ConstructionWood Frame |
|---|
| BasementInterior, Bulkhead, Interior Access |
| Exterior FeaturesPorch - Covered, Shed |
| Exterior Brick | Disability Features |
|---|---|
| Foundation Stone | House Color |
| Floors Vinyl, Wood | Building Certifications |
| Roof Shingle-Asphalt | HERS Index |
| DirectionsFrom Route 23 in Weybridge, head west on Prunier Road. House a bit less than a mile down the right on the right. Look for sign. |
|---|
| Lot DescriptionUnknown, Trail/Near Trail, Mountain View, River Frontage, Trail/Near Trail, Valley |
| Garage & Parking , , Driveway, 4 Parking Spaces |
| Road Frontage | Water Access |
|---|---|
| Suitable Use | Water Type |
| Driveway Gravel | Water Body |
| Flood Zone Unknown | Zoning PAR |
| School District Addison Central | Middle Middlebury Union Middle #3 |
|---|---|
| Elementary Weybridge Elementary School | High Middlebury Senior UHSD #3 |
| Heat Fuel Oil | Excluded |
|---|---|
| Heating/Cool None, Hot Water, Baseboard | Negotiable |
| Sewer Septic | Parcel Access ROW Unknown |
| Water Drilled Well | ROW for Other Parcel |
| Water Heater Electric | Financing |
| Cable Co | Documents |
| Electric Circuit Breaker(s) | Tax ID 741-236-10367 |

† The remarks published on this webpage originate from Listed By Jeff Olson of via the PrimeMLS IDX Program and do not represent the views and opinions of Coldwell Banker Hickok & Boardman. Coldwell Banker Hickok & Boardman cannot be held responsible for possible violations of copyright resulting from the posting of any data from the PrimeMLS IDX Program.

 Back to Search Results
Back to Search Results










