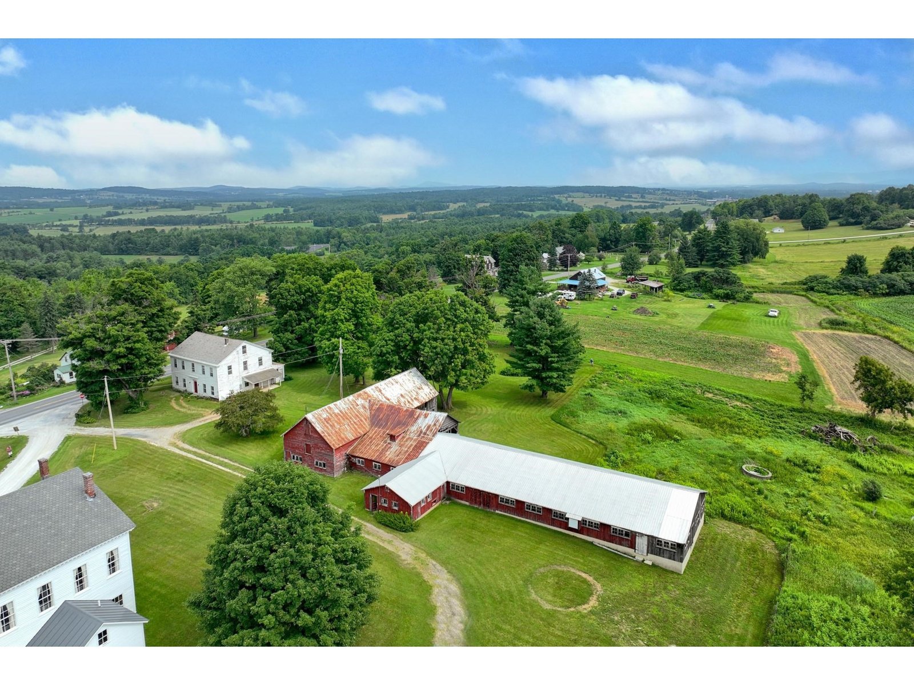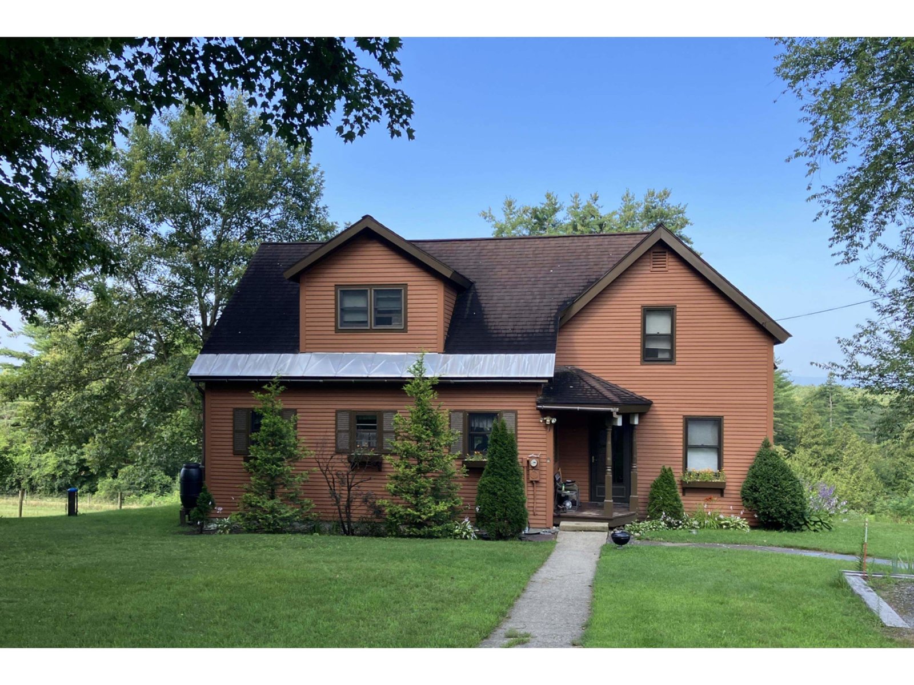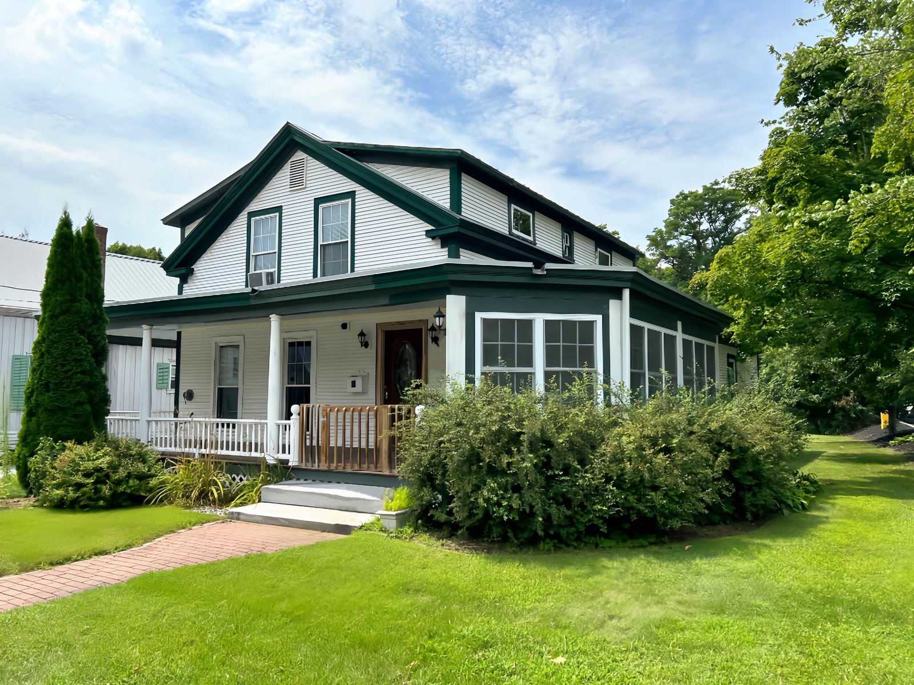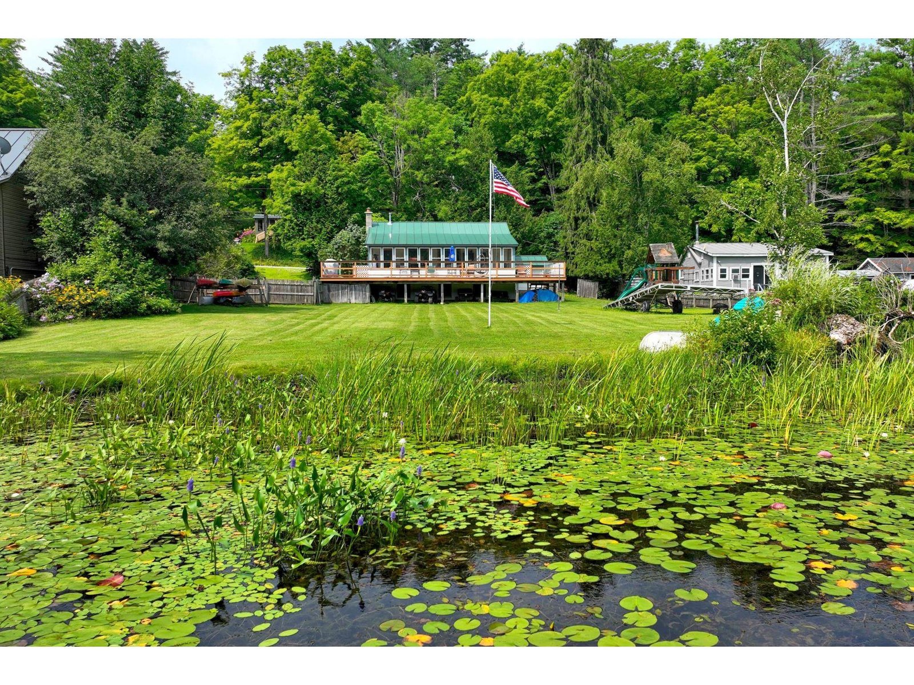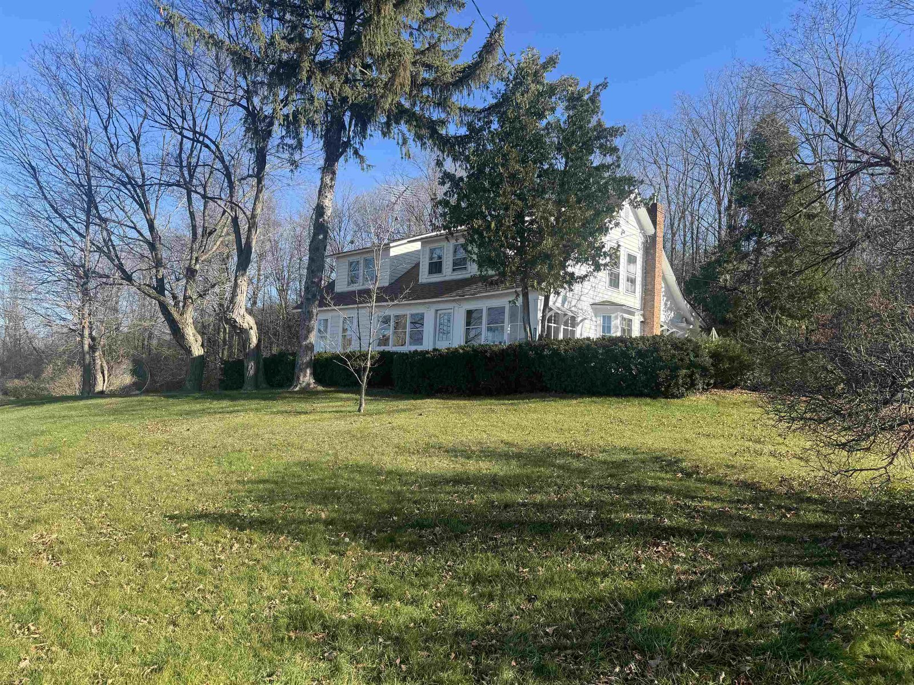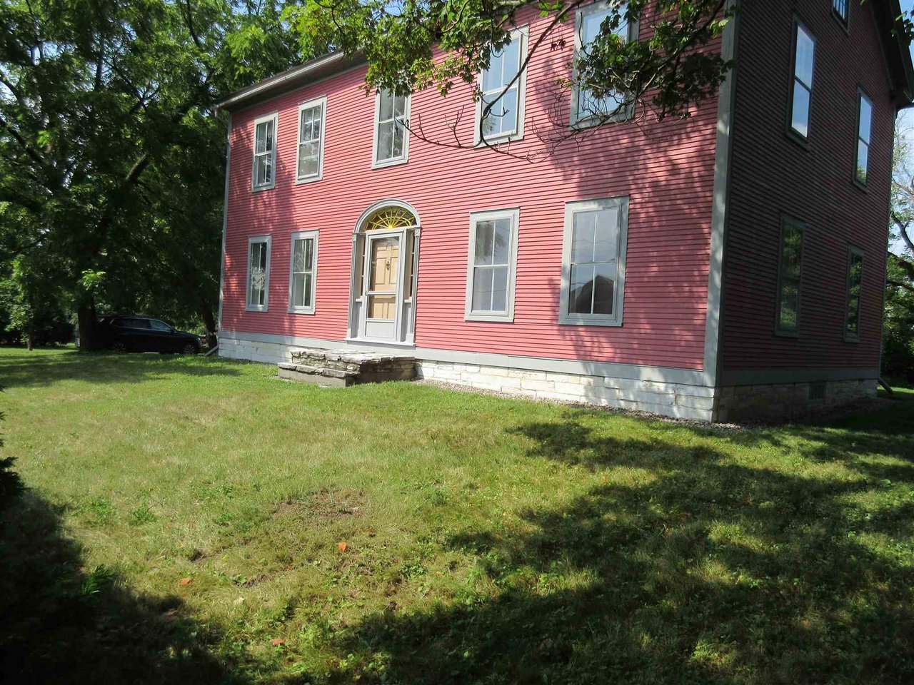Sold Status
$350,000 Sold Price
House Type
5 Beds
3 Baths
3,756 Sqft
Sold By KW Vermont
Similar Properties for Sale
Request a Showing or More Info

Call: 802-863-1500
Mortgage Provider
Mortgage Calculator
$
$ Taxes
$ Principal & Interest
$
This calculation is based on a rough estimate. Every person's situation is different. Be sure to consult with a mortgage advisor on your specific needs.
Addison County
The Red House in Whiting. Circa 1825 5 bedroom 3 bath home thoughtfully restored and modernized for today's life style. Some of the antique features include: Wide pine flooring, Fan window and side lights at the main entrance with mostly original glass, original interior doors with Bennington knobs, a stone fireplace, and beautiful window trim. A modern kitchen with Corian counter tops and sinks, two ovens, a bar, dining area and lounging space. All surrounded by banks o fwindows for enjoying the view, over pastures to the Adirondacks. Tile bathrooms, updated wiring, added insulation and a standing seam roof have all been done to modernize this comfy home. Just a short 20 minute drive to Middlebury, where you can enjoy shopping, cultural and spots events. And if you enjoy outdoor activities lakes,rivers and mountains are all in close proximity. †
Property Location
Property Details
| Sold Price $350,000 | Sold Date Jul 22nd, 2021 | |
|---|---|---|
| List Price $346,000 | Total Rooms 13 | List Date Apr 19th, 2021 |
| Cooperation Fee Unknown | Lot Size 2.1 Acres | Taxes $6,016 |
| MLS# 4856538 | Days on Market 1312 Days | Tax Year 2020 |
| Type House | Stories 2 | Road Frontage 100 |
| Bedrooms 5 | Style Historic Vintage, Federal, Georgian | Water Frontage |
| Full Bathrooms 3 | Finished 3,756 Sqft | Construction No, Existing |
| 3/4 Bathrooms 0 | Above Grade 3,756 Sqft | Seasonal No |
| Half Bathrooms 0 | Below Grade 0 Sqft | Year Built 1825 |
| 1/4 Bathrooms 0 | Garage Size Car | County Addison |
| Interior Features |
|---|
| Equipment & Appliances |
| Kitchen - Eat-in 27.3 x 16.5, 1st Floor | Bath - Full 10.9 x 9.5, 1st Floor | Laundry Room 13.4 x 6.8, 1st Floor |
|---|---|---|
| Dining Room 18.3 x 15.5, 1st Floor | Living Room 15.6 x 15.6, 1st Floor | Office/Study 9.4 x 7.5, 1st Floor |
| Bedroom 15.5 x 12, 2nd Floor | Bedroom 15.7 x 13.4, 3rd Floor | Bedroom 15.6 x 18.5, 2nd Floor |
| Bedroom 15.11 x 11.2, 2nd Floor | Bedroom 10.11 x 16.11, 2nd Floor | Bath - Full 13.8 x 16.7, 2nd Floor |
| Bath - Full 11.4 x 6.8, 2nd Floor |
| ConstructionWood Frame, Timberframe |
|---|
| BasementInterior, Bulkhead, Crawl Space, Exterior Stairs, Interior Stairs, Stairs - Exterior, Stairs - Interior, Interior Access, Exterior Access, Stairs - Basement |
| Exterior Features |
| Exterior Wood, Clapboard, Wood Siding | Disability Features |
|---|---|
| Foundation Stone, Block, Concrete | House Color Red |
| Floors | Building Certifications |
| Roof Standing Seam | HERS Index |
| DirectionsRoute 30 in Whiting, on the west side of the road, south of the Post office and just north of the Town Office. |
|---|
| Lot Description, Mountain View, Level, Country Setting |
| Garage & Parking , |
| Road Frontage 100 | Water Access |
|---|---|
| Suitable Use | Water Type |
| Driveway Dirt | Water Body |
| Flood Zone No | Zoning Residential |
| School District Rutland Northeast | Middle Otter Valley High School |
|---|---|
| Elementary Whiting Elementary School | High Otter Valley UHSD #8 |
| Heat Fuel Oil | Excluded |
|---|---|
| Heating/Cool None, Baseboard | Negotiable |
| Sewer Leach Field - Conventionl, On-Site Septic Exists | Parcel Access ROW |
| Water Community | ROW for Other Parcel |
| Water Heater Tank, Off Boiler | Financing |
| Cable Co | Documents |
| Electric 150 Amp | Tax ID 750-238-10072 |

† The remarks published on this webpage originate from Listed By Deborah Hillman of BHHS Vermont Realty Group/Middlebury via the PrimeMLS IDX Program and do not represent the views and opinions of Coldwell Banker Hickok & Boardman. Coldwell Banker Hickok & Boardman cannot be held responsible for possible violations of copyright resulting from the posting of any data from the PrimeMLS IDX Program.

 Back to Search Results
Back to Search Results