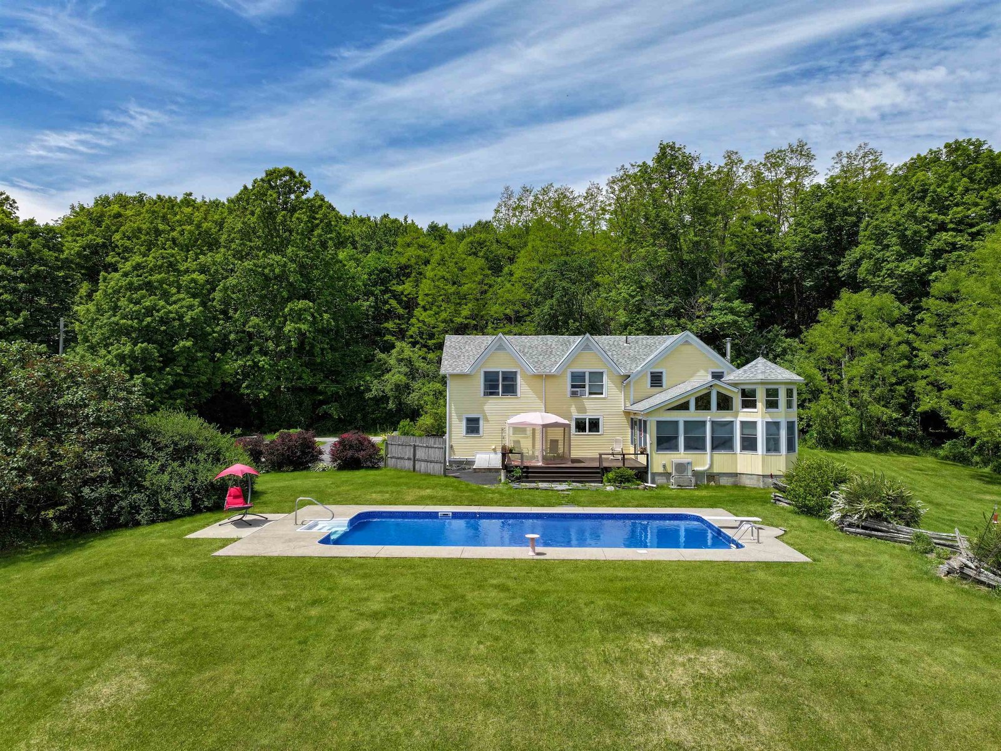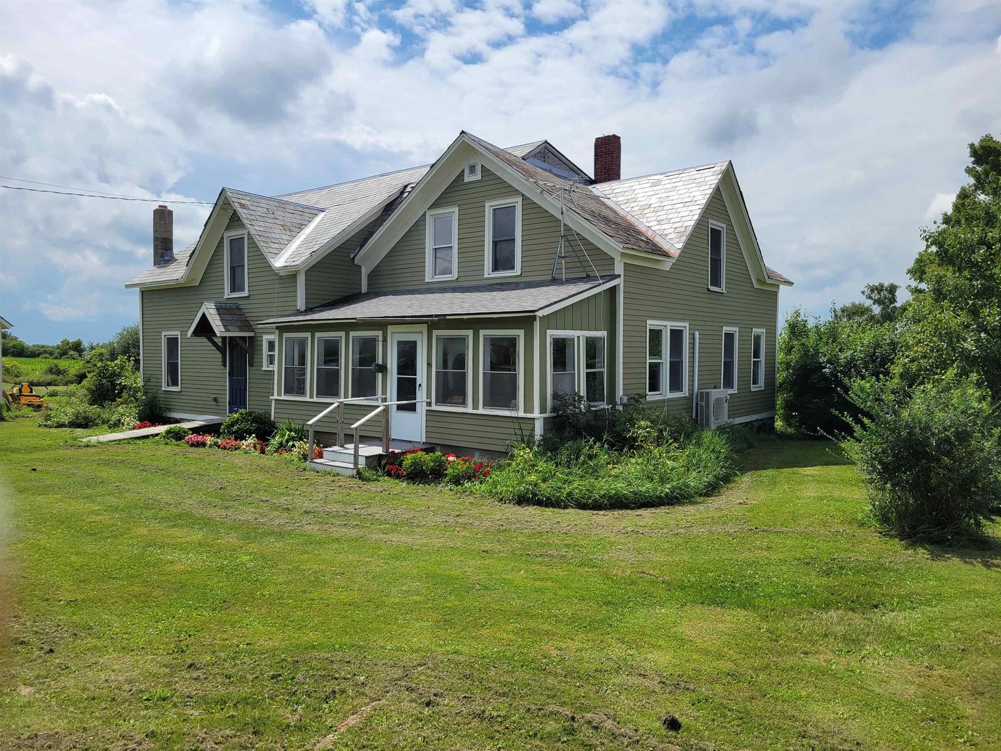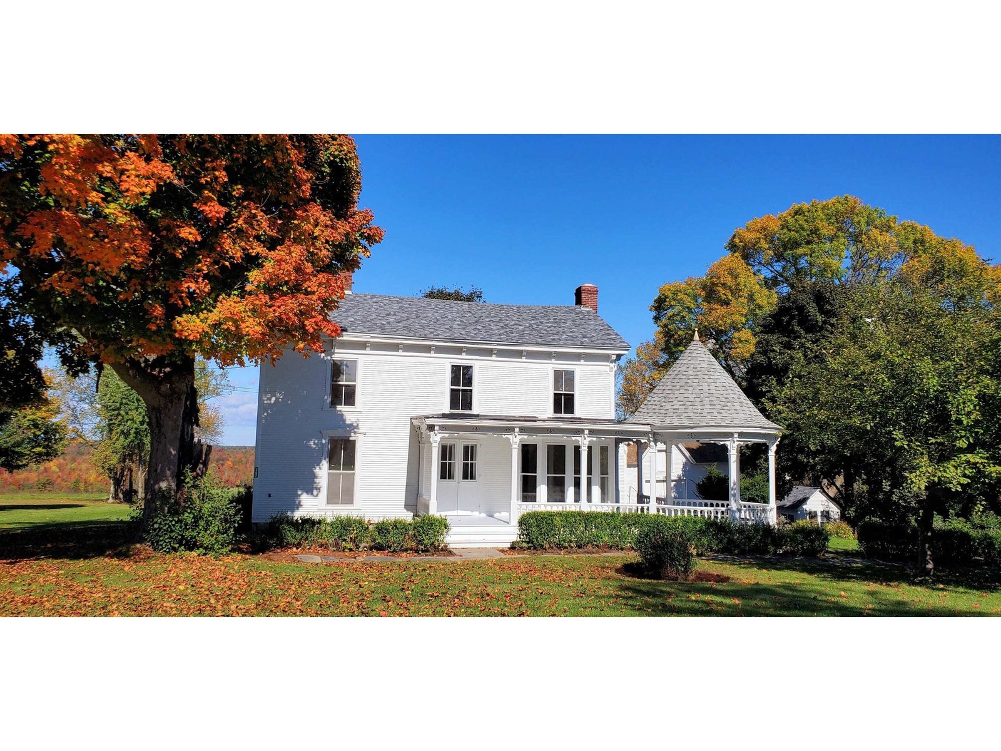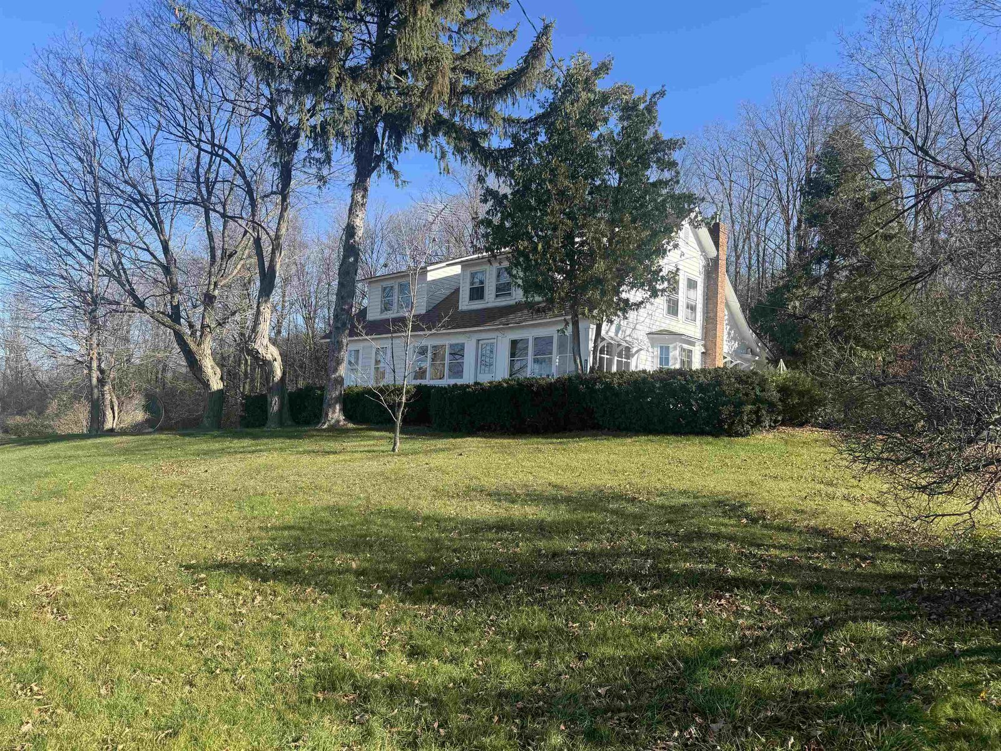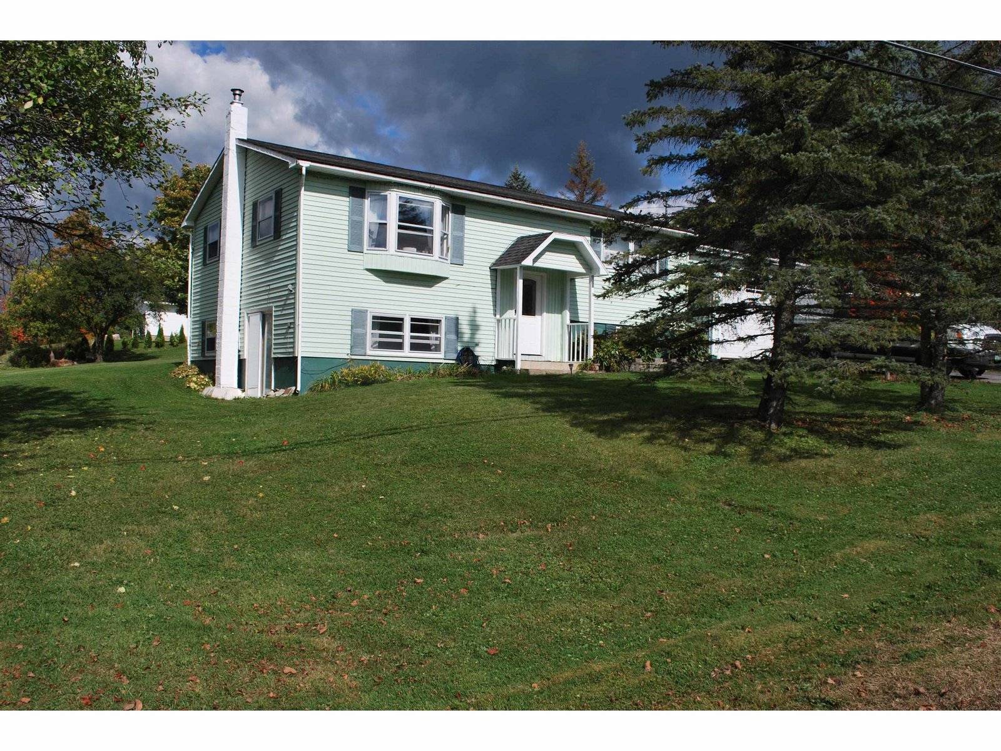Sold Status
$818,975 Sold Price
House Type
2 Beds
2 Baths
2,375 Sqft
Sold By Country Horizon Realty
Similar Properties for Sale
Request a Showing or More Info

Call: 802-863-1500
Mortgage Provider
Mortgage Calculator
$
$ Taxes
$ Principal & Interest
$
This calculation is based on a rough estimate. Every person's situation is different. Be sure to consult with a mortgage advisor on your specific needs.
Addison County
You won't believe the views from this custom fashioned home perfectly sited on 25+ acres with two ponds! Soak up the sunrises coming over the Green Mountains and enjoy the gentle breezes from being perched high above. Built from scratch by the current owners, the attention to detail, the custom designed finishes and the easy flowing spaces give you ample opportunity to enjoy every moment of living here. A primary suite (with balcony) and spacious office on the 2nd floor and additional first floor bedroom provide versatile living spaces. The living room is adorned with an airtight woodburning fireplace, vaulted ceiling and access to the south facing deck and entry. In the kitchen, where you'll be happy to spend a lot of time, you can enjoy the view and enjoy your guest's company at the table or on the porch. There's more! A full & dry walkout basement and an oversized attached garage plus a finished attic space (next to the 2nd flr office) provide all the storage you should need. If you value privacy and quality this is the place for you. A short distance to both Middlebury and Brandon you can get your downtown fix easily! †
Property Location
Property Details
| Sold Price $818,975 | Sold Date Oct 18th, 2024 | |
|---|---|---|
| List Price $799,000 | Total Rooms 6 | List Date Sep 20th, 2024 |
| Cooperation Fee Unknown | Lot Size 25.79 Acres | Taxes $0 |
| MLS# 5015306 | Days on Market 62 Days | Tax Year |
| Type House | Stories 2 | Road Frontage |
| Bedrooms 2 | Style | Water Frontage |
| Full Bathrooms 1 | Finished 2,375 Sqft | Construction No, Existing |
| 3/4 Bathrooms 1 | Above Grade 2,375 Sqft | Seasonal No |
| Half Bathrooms 0 | Below Grade 0 Sqft | Year Built 2004 |
| 1/4 Bathrooms 0 | Garage Size 2 Car | County Addison |
| Interior FeaturesCathedral Ceiling, Fireplace - Wood, Kitchen/Dining, Natural Light, Natural Woodwork, Laundry - 1st Floor |
|---|
| Equipment & AppliancesWasher, Dishwasher, Refrigerator, Dryer, Stove - Gas, Water Heater-Gas-LP/Bttle, Water Heater - Tank, , Radiant Floor |
| Living Room 18'11" X 18'3", 1st Floor | Bedroom 17'4" X 11'5", 1st Floor | Kitchen/Dining 12'3" X 19'7", 1st Floor |
|---|---|---|
| Primary BR Suite 12'2" X 18'1", 2nd Floor | Office/Study 14'0" X 15'8", 2nd Floor | Bonus Room 15'1" X 21'1", 2nd Floor |
| Bath - 3/4 1st Floor | Bath - Full 2nd Floor |
| Construction |
|---|
| BasementWalkout, Unfinished, Storage Space, Interior Stairs, Interior Access, Stairs - Interior, Storage Space, Unfinished, Walkout |
| Exterior FeaturesGarden Space, Natural Shade, Porch - Enclosed, Storage, Porch - Heated |
| Exterior | Disability Features 1st Floor 3/4 Bathrm, 1st Floor Bedroom, 1st Floor Hrd Surfce Flr, Hard Surface Flooring |
|---|---|
| Foundation Concrete, Poured Concrete | House Color Brown |
| Floors Tile, Hardwood | Building Certifications |
| Roof Shingle-Architectural | HERS Index |
| DirectionsFrom VT Route 30 South of Cornwall, turn onto Douglas Road for .5 Miles. At Stop sign, continue straight onto Galvin Road and follow for 1 Mile. Bear right onto North Road and follow for .5 miles. Property will be on the right. Look for sign. |
|---|
| Lot DescriptionNo, Rural Setting |
| Garage & Parking Driveway, Driveway, Garage, On-Site, Unpaved, Attached |
| Road Frontage | Water Access |
|---|---|
| Suitable UseLand:Pasture, Residential | Water Type |
| Driveway Gravel | Water Body |
| Flood Zone No | Zoning MDR and LDR |
| School District Rutland Northeast | Middle Otter Valley High School |
|---|---|
| Elementary Leicester Central School | High Otter Valley UHSD #8 |
| Heat Fuel Wood, Gas-LP/Bottle | Excluded |
|---|---|
| Heating/Cool None | Negotiable |
| Sewer Septic | Parcel Access ROW |
| Water | ROW for Other Parcel |
| Water Heater | Financing |
| Cable Co | Documents Town Permit, Survey, Deed, Survey, Town Permit |
| Electric Circuit Breaker(s), 200 Amp | Tax ID Portion of 750-238-10177 |

† The remarks published on this webpage originate from Listed By Amey Ryan of IPJ Real Estate via the PrimeMLS IDX Program and do not represent the views and opinions of Coldwell Banker Hickok & Boardman. Coldwell Banker Hickok & Boardman cannot be held responsible for possible violations of copyright resulting from the posting of any data from the PrimeMLS IDX Program.

 Back to Search Results
Back to Search Results