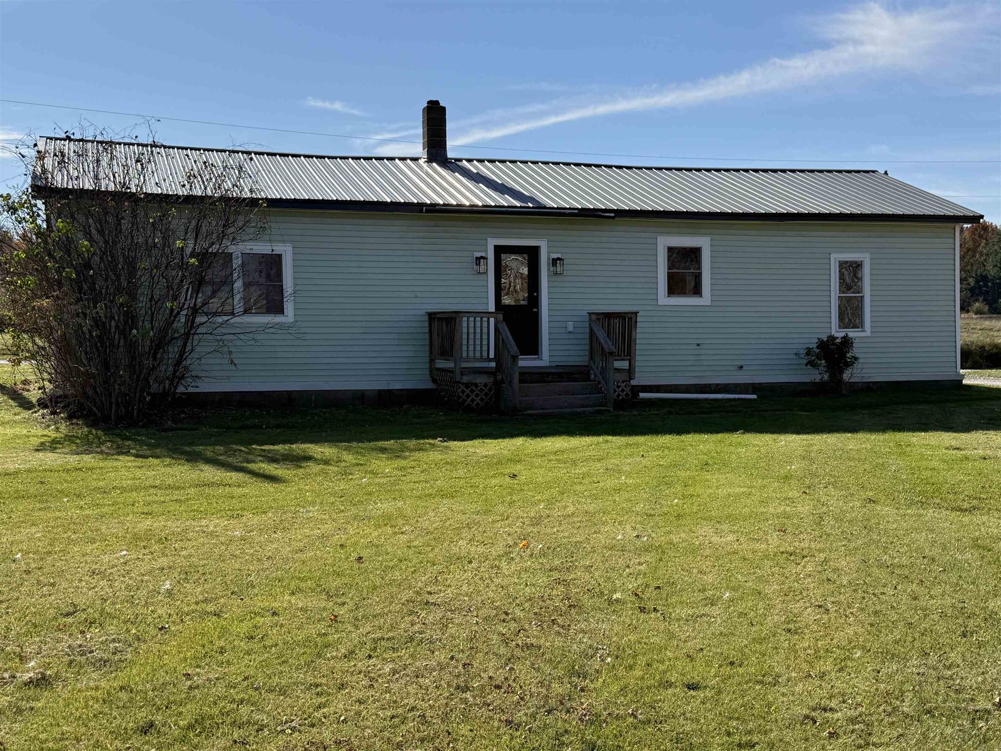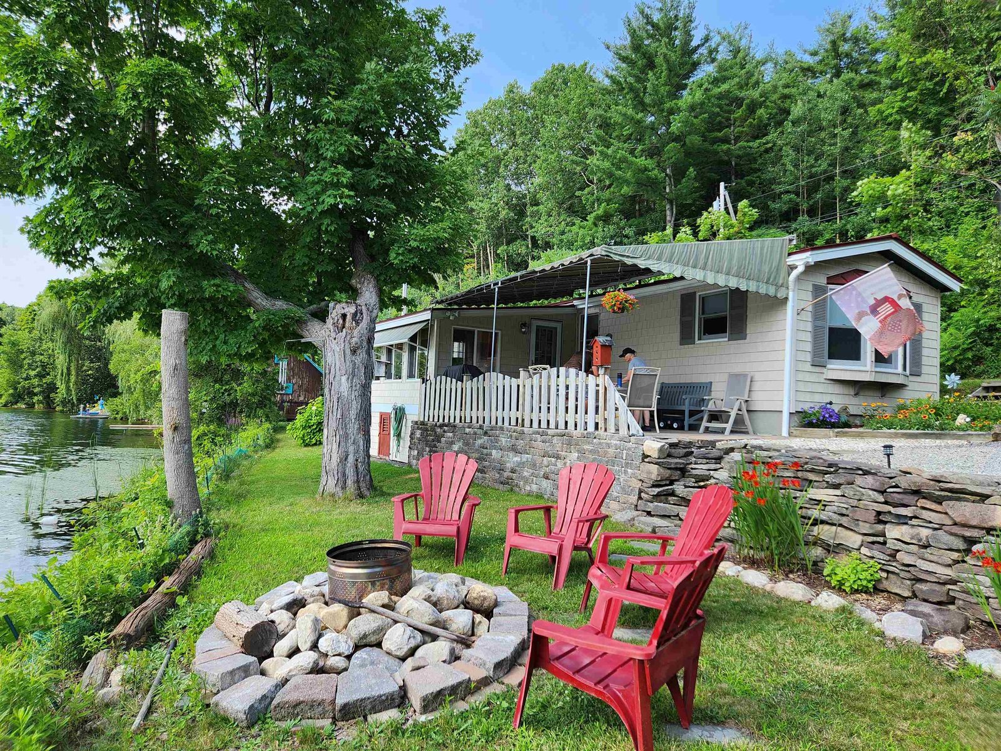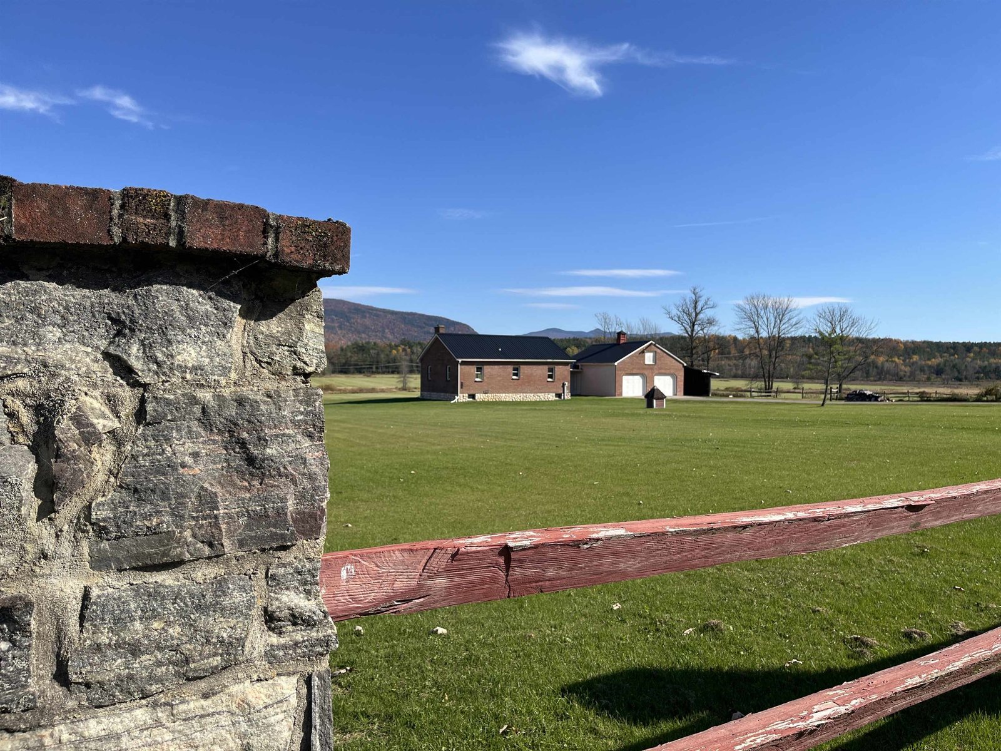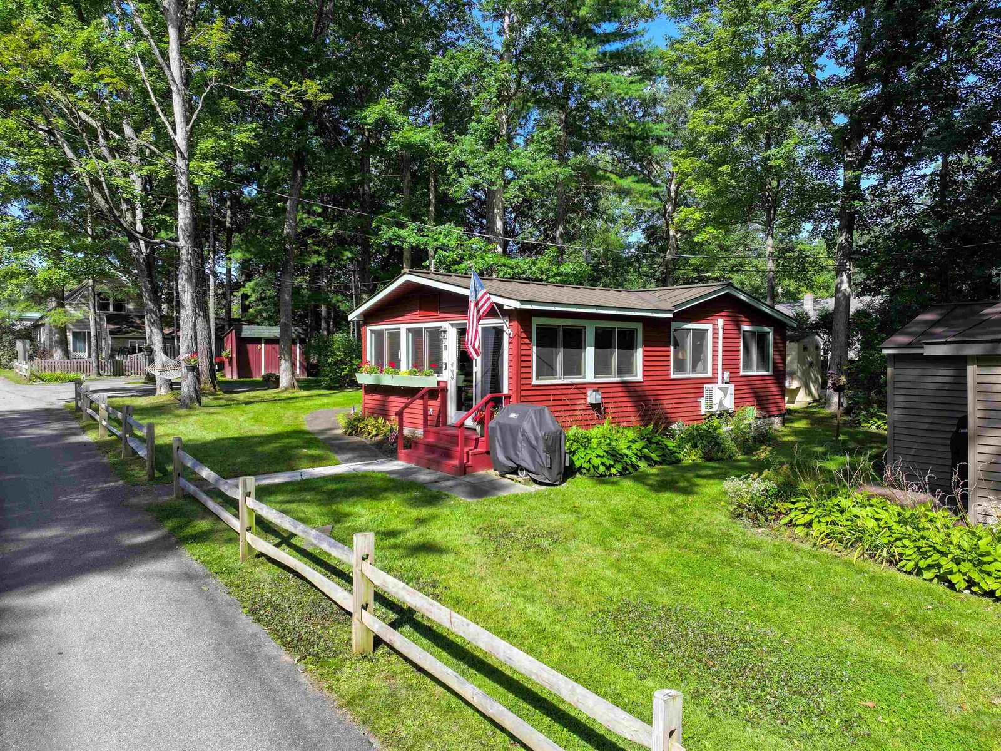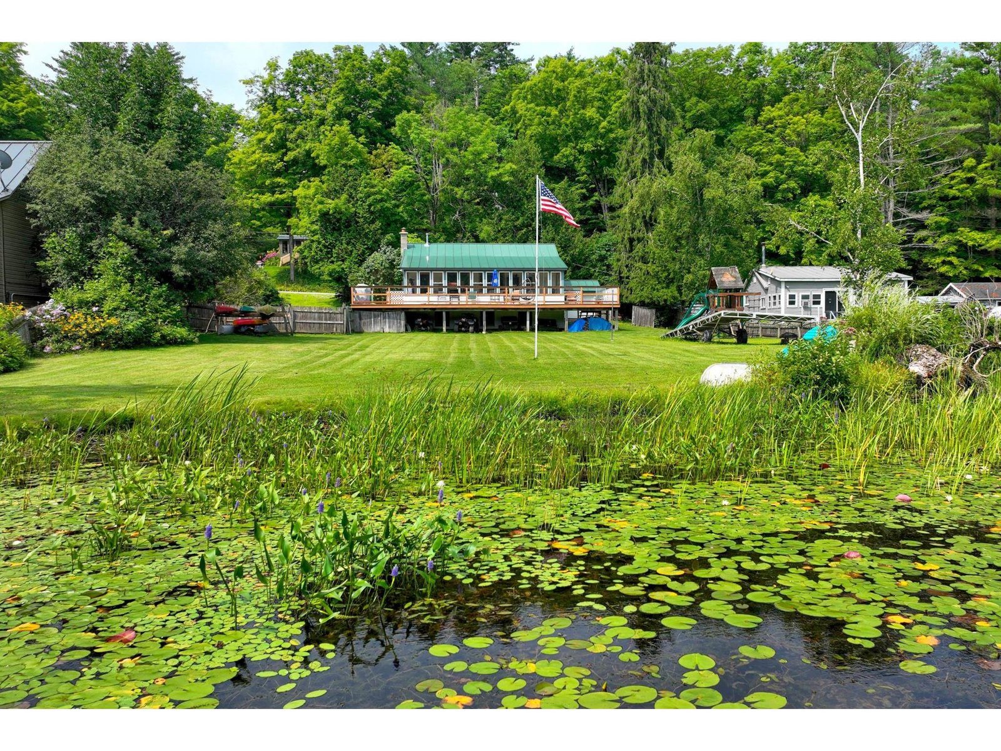Sold Status
$329,000 Sold Price
House Type
3 Beds
2 Baths
1,288 Sqft
Sold By Cindy Feloney of Coldwell Banker Hickok and Boardman
Similar Properties for Sale
Request a Showing or More Info

Call: 802-863-1500
Mortgage Provider
Mortgage Calculator
$
$ Taxes
$ Principal & Interest
$
This calculation is based on a rough estimate. Every person's situation is different. Be sure to consult with a mortgage advisor on your specific needs.
Addison County
This BRAND NEW CONSTRUCTION home has just been completed. Featuring the convenience and ease of single-level living, you'll find an open floor plan with dine-in kitchen opening directly the living area, a generous sized master bedroom with 3/4 bath and walk-in closet, 2 additional bedrooms, a full bath and a large laundry/utility room. Efficient propane, forced hot air heating, central air conditioning and tons of storage in the attic. Situated on a beautiful 2 acre lot, you'll appreciate being able to get away from the crowds, sit on your porch and take the in the gorgeous mountain views. Social distancing is a breeze in the country! Just a 13 mile drive to Middlebury. Come see where home could be! †
Property Location
Property Details
| Sold Price $329,000 | Sold Date Jan 12th, 2021 | |
|---|---|---|
| List Price $329,000 | Total Rooms 7 | List Date Nov 15th, 2020 |
| Cooperation Fee Unknown | Lot Size 2.01 Acres | Taxes $0 |
| MLS# 4838795 | Days on Market 1467 Days | Tax Year |
| Type House | Stories 1 | Road Frontage |
| Bedrooms 3 | Style Ranch | Water Frontage |
| Full Bathrooms 1 | Finished 1,288 Sqft | Construction No, New Construction |
| 3/4 Bathrooms 1 | Above Grade 1,288 Sqft | Seasonal No |
| Half Bathrooms 0 | Below Grade 0 Sqft | Year Built 2020 |
| 1/4 Bathrooms 0 | Garage Size Car | County Addison |
| Interior Features |
|---|
| Equipment & AppliancesRefrigerator, Microwave, Dishwasher, Washer, Dryer, Stove - Gas, Radon Mitigation, Radon Mitigation, Smoke Detectr-Hard Wired, Whole BldgVentilation, Forced Air |
| Kitchen - Eat-in 16 x 14, 1st Floor | Living Room 17 x 14, 1st Floor | Bedroom 11'6" x 10', 1st Floor |
|---|---|---|
| Bath - Full 7' x 8', 1st Floor | Laundry Room 8' x 11'6", 1st Floor | Bedroom 10' x 10', 1st Floor |
| Primary Bedroom 12'6" x 14'6", 1st Floor | Bath - 3/4 8' x 7', 1st Floor |
| ConstructionWood Frame |
|---|
| Basement |
| Exterior Features |
| Exterior Vinyl Siding | Disability Features |
|---|---|
| Foundation Slab - Concrete | House Color Sage Green |
| Floors Tile, Laminate | Building Certifications |
| Roof Shingle-Architectural | HERS Index |
| DirectionsFrom Middlebury, travel south on Route 30 to Whiting. At the 4 way intersection by the post office, turn right onto Leicester Whiting Rd. Travel approx. 1.5 miles, home is on the right. |
|---|
| Lot DescriptionUnknown, View, Country Setting |
| Garage & Parking , , Driveway |
| Road Frontage | Water Access |
|---|---|
| Suitable Use | Water Type |
| Driveway Gravel | Water Body |
| Flood Zone No | Zoning Residential |
| School District NA | Middle Otter Valley High School |
|---|---|
| Elementary Whiting Elementary School | High Otter Valley UHSD #8 |
| Heat Fuel Gas-LP/Bottle | Excluded |
|---|---|
| Heating/Cool Central Air | Negotiable |
| Sewer 1000 Gallon, Septic | Parcel Access ROW |
| Water Drilled Well | ROW for Other Parcel |
| Water Heater Electric | Financing |
| Cable Co | Documents |
| Electric Circuit Breaker(s), 200 Amp | Tax ID 750-238-10008 |

† The remarks published on this webpage originate from Listed By Stephanie Corey of Adirmont Real Estate, LLC via the PrimeMLS IDX Program and do not represent the views and opinions of Coldwell Banker Hickok & Boardman. Coldwell Banker Hickok & Boardman cannot be held responsible for possible violations of copyright resulting from the posting of any data from the PrimeMLS IDX Program.

 Back to Search Results
Back to Search Results