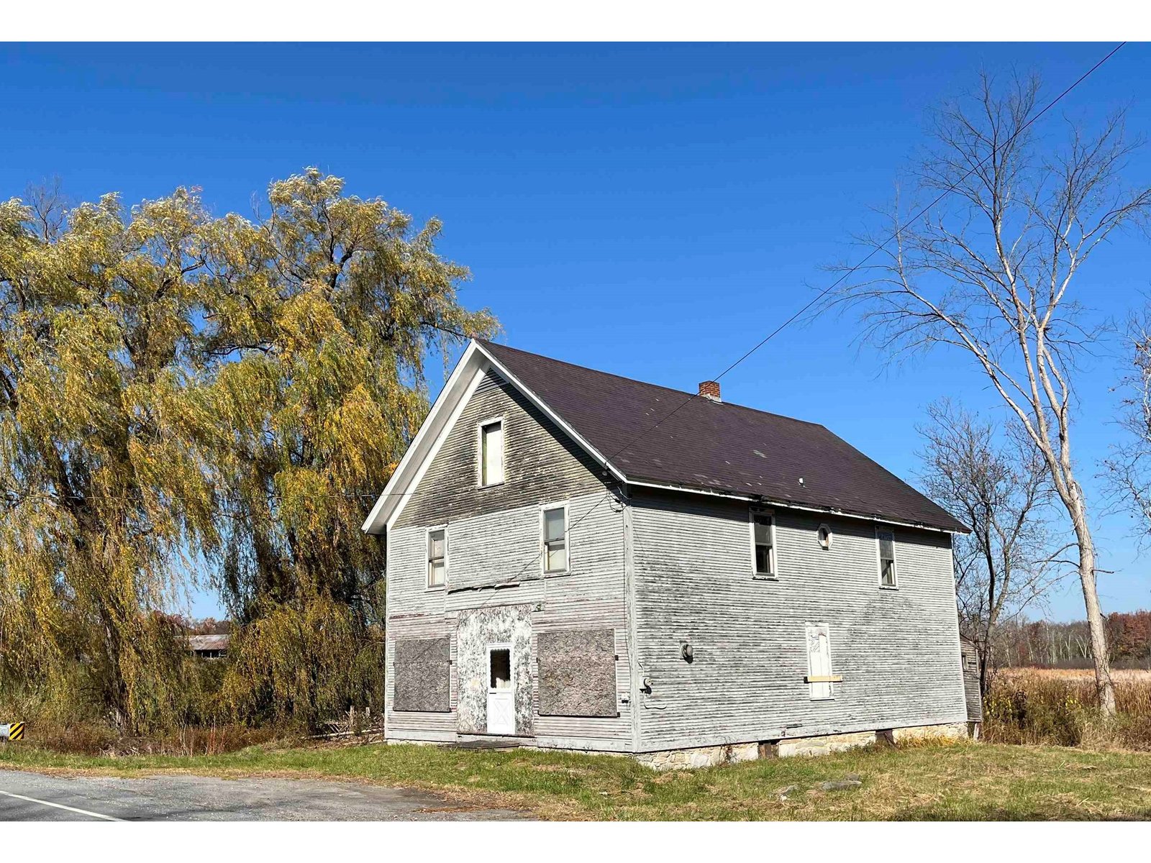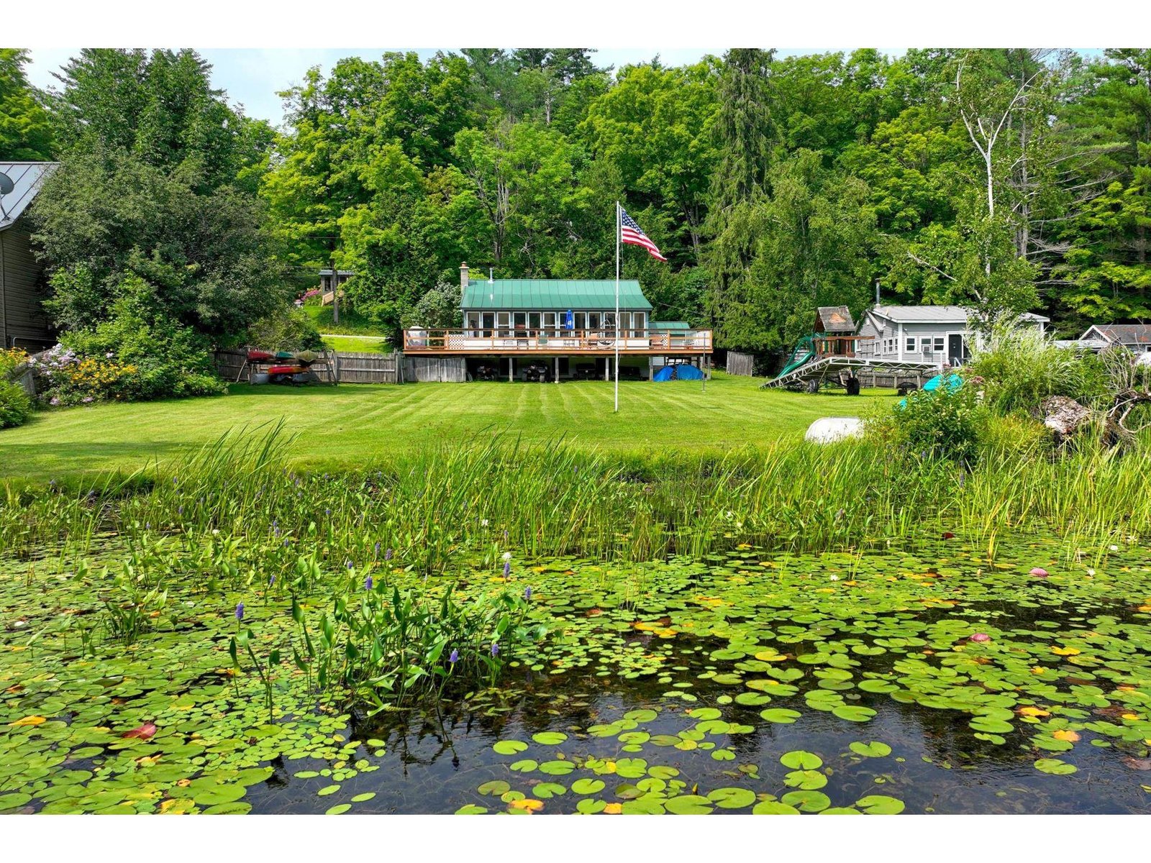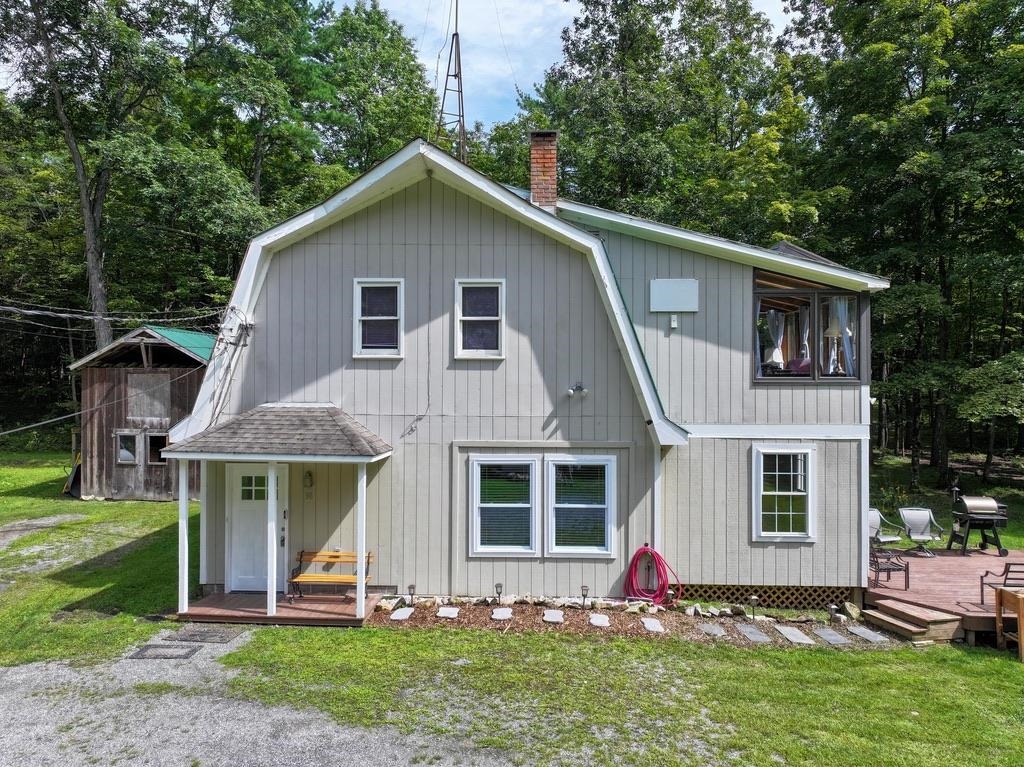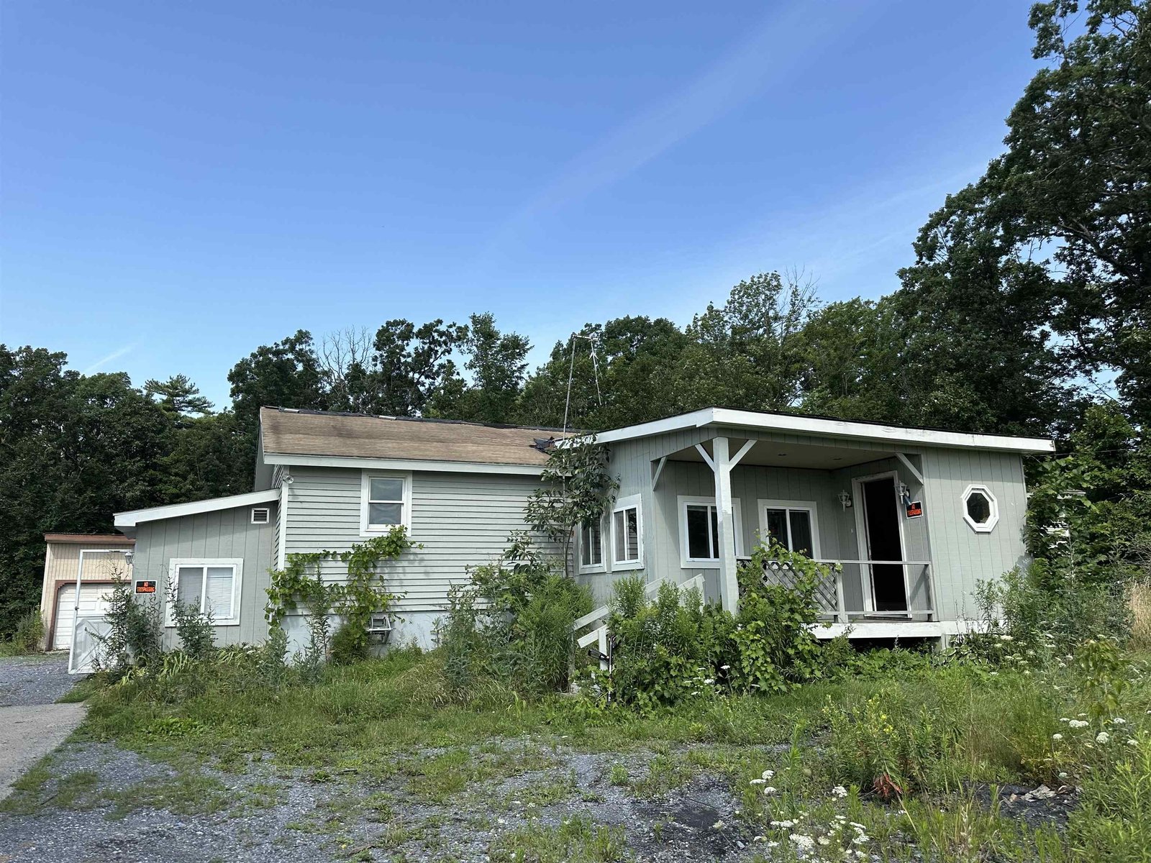Sold Status
$200,000 Sold Price
House Type
4 Beds
4 Baths
2,656 Sqft
Sold By Emilo Real Estate, LLC
Similar Properties for Sale
Request a Showing or More Info

Call: 802-863-1500
Mortgage Provider
Mortgage Calculator
$
$ Taxes
$ Principal & Interest
$
This calculation is based on a rough estimate. Every person's situation is different. Be sure to consult with a mortgage advisor on your specific needs.
Addison County
Wow below assessment!! Creatively renovated in 2008, from the poured foundation to the atrium window. Traffic flows easily along the open floor plan. The modern and efficient kitchen with SS appliances, oak cabinets and breakfast bar opens to the dining room and formal entry. Exposed beams and wide board floors retain the character of the original build, while sprayed foam insulation, a Buderus boiler and air exchanger provide modern comforts. Reclaimed stone from the original foundation is repurposed as today's beckoning patio. The master suite has its own sitting area, walk in closet, tiled bath with 3 shower heads and a getaway loft! Three more bedrooms and three more baths keep life rolling smoothly. Spare rooms suggest office, media centers or storage and don't forget the full basement. With a pivotal location, there are many commuting and recreational options. Come see where home can be. †
Property Location
Property Details
| Sold Price $200,000 | Sold Date Jul 16th, 2018 | |
|---|---|---|
| List Price $220,000 | Total Rooms 10 | List Date Sep 27th, 2017 |
| Cooperation Fee Unknown | Lot Size 0.44 Acres | Taxes $0 |
| MLS# 4661282 | Days on Market 2625 Days | Tax Year |
| Type House | Stories 2 | Road Frontage 155 |
| Bedrooms 4 | Style Colonial | Water Frontage |
| Full Bathrooms 2 | Finished 2,656 Sqft | Construction No, Existing |
| 3/4 Bathrooms 1 | Above Grade 2,080 Sqft | Seasonal No |
| Half Bathrooms 1 | Below Grade 576 Sqft | Year Built 1850 |
| 1/4 Bathrooms 0 | Garage Size Car | County Addison |
| Interior Features |
|---|
| Equipment & AppliancesCook Top-Electric, Dishwasher, Wall Oven, Refrigerator, , Air Filter/Exch Sys |
| ConstructionWood Frame |
|---|
| BasementInterior, Interior Stairs, Concrete, Full, Partially Finished |
| Exterior Features |
| Exterior Stucco, Cement | Disability Features |
|---|---|
| Foundation Concrete, Poured Concrete | House Color |
| Floors | Building Certifications |
| Roof Shingle | HERS Index |
| DirectionsRte 30 to the Whiting Four Corners of Shoreham/Whiting/Leicester roads. |
|---|
| Lot Description, Mountain View, Country Setting, Corner |
| Garage & Parking , , Driveway |
| Road Frontage 155 | Water Access |
|---|---|
| Suitable Use | Water Type |
| Driveway Crushed/Stone | Water Body |
| Flood Zone No | Zoning Village |
| School District Rutland Northeast | Middle Otter Valley High School |
|---|---|
| Elementary Assigned | High Otter Valley UHSD #8 |
| Heat Fuel Oil | Excluded Washer & Dryer, AC units, Freezer |
|---|---|
| Heating/Cool None, Radiant Floor | Negotiable |
| Sewer Septic, Concrete, Septic | Parcel Access ROW |
| Water Community | ROW for Other Parcel |
| Water Heater Off Boiler | Financing |
| Cable Co | Documents |
| Electric Circuit Breaker(s) | Tax ID 750-238-10130 |

† The remarks published on this webpage originate from Listed By of via the PrimeMLS IDX Program and do not represent the views and opinions of Coldwell Banker Hickok & Boardman. Coldwell Banker Hickok & Boardman cannot be held responsible for possible violations of copyright resulting from the posting of any data from the PrimeMLS IDX Program.

 Back to Search Results
Back to Search Results










