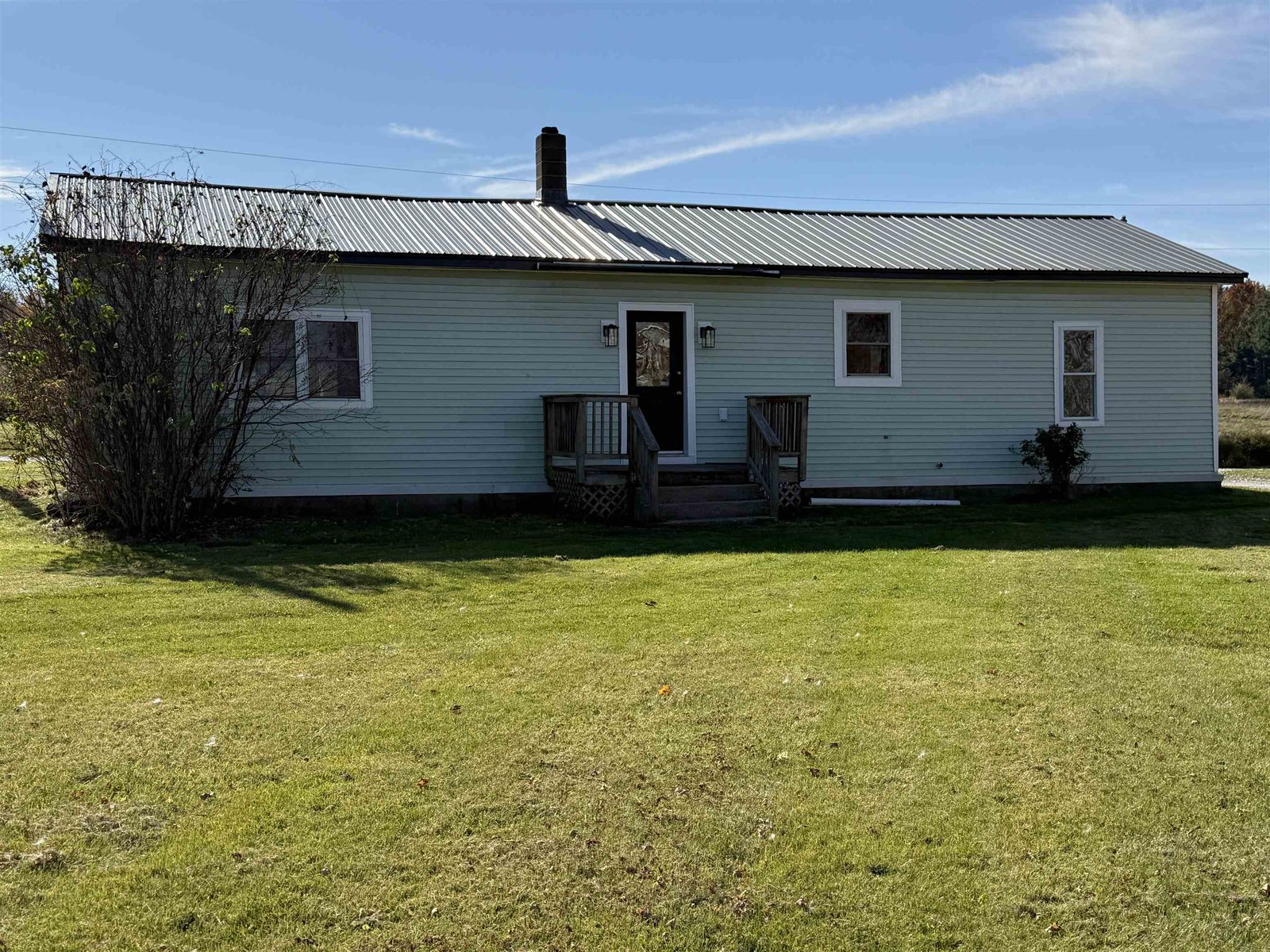64 North Main Street (Rte 30) Whiting, Vermont 05778 MLS# 3076618
 Back to Search Results
Next Property
Back to Search Results
Next Property
Sold Status
$205,000 Sold Price
House Type
4 Beds
2 Baths
2,996 Sqft
Sold By
Similar Properties for Sale
Request a Showing or More Info

Call: 802-863-1500
Mortgage Provider
Mortgage Calculator
$
$ Taxes
$ Principal & Interest
$
This calculation is based on a rough estimate. Every person's situation is different. Be sure to consult with a mortgage advisor on your specific needs.
Addison County
This colonial style home is defined by its large rooms and grand center hall on the second floor. A wonderful home for entertaining with expansive living room & massive fireplace in the den. Vast mountain views to both the east & west for lovely sunrises & color filled sunsets. Two car garage with ample space above that could be finished off. The exterior buildings had once been featured in Yankee Magazine. A stately home that has potential to be a nice bed & breakfast. †
Property Location
Property Details
| Sold Price $205,000 | Sold Date May 11th, 2012 | |
|---|---|---|
| List Price $259,900 | Total Rooms 10 | List Date Dec 29th, 2009 |
| Cooperation Fee Unknown | Lot Size 10.2 Acres | Taxes $4,668 |
| MLS# 3076618 | Days on Market 5441 Days | Tax Year 2009 |
| Type House | Stories 2 | Road Frontage 613 |
| Bedrooms 4 | Style Farmhouse | Water Frontage |
| Full Bathrooms 2 | Finished 2,996 Sqft | Construction Existing |
| 3/4 Bathrooms 0 | Above Grade 2,996 Sqft | Seasonal No |
| Half Bathrooms 0 | Below Grade 0 Sqft | Year Built 1900 |
| 1/4 Bathrooms | Garage Size 2 Car | County Addison |
| Interior Features1st Floor Laundry, Den/Office, Ceiling Fan, Eat-in Kitchen, Fireplace-Wood, Formal Dining Room, Living Room, Natural Woodwork, Walk-in Closet, 1 Fireplace |
|---|
| Equipment & AppliancesDishwasher, Disposal, Microwave, Range-Electric, Refrigerator |
| Primary Bedroom 15 x 15 2nd Floor | 2nd Bedroom 15 x 15 2nd Floor | 3rd Bedroom 15 x 15 2nd Floor |
|---|---|---|
| 4th Bedroom 14 x 9 2nd Floor | Living Room 31 x 14 1st Floor | Kitchen 19 x 6 1st Floor |
| Dining Room 15 x 13 1st Floor | Office/Study 15 x 14 1st Floor | Full Bath 1st Floor |
| Full Bath 2nd Floor |
| ConstructionExisting |
|---|
| BasementFull, Walk Out, Other |
| Exterior FeaturesBarn, Out Building, Satellite |
| Exterior Vinyl | Disability Features |
|---|---|
| Foundation Stone | House Color White |
| Floors Carpet,Ceramic Tile,Other | Building Certifications |
| Roof Shingle-Other | HERS Index |
| DirectionsFrom the 4 corners in Whiting Village, go north on Rte 30, house is on the right |
|---|
| Lot DescriptionMountain View, Rural Setting, Village |
| Garage & Parking Attached |
| Road Frontage 613 | Water Access |
|---|---|
| Suitable UseBed and Breakfast, Horse/Animal Farm | Water Type |
| Driveway Gravel | Water Body |
| Flood Zone No | Zoning Ag/Res |
| School District NA | Middle |
|---|---|
| Elementary Whiting Village School | High Otter Valley UHSD #8 |
| Heat Fuel Oil | Excluded |
|---|---|
| Heating/Cool Baseboard | Negotiable |
| Sewer Septic | Parcel Access ROW No |
| Water Community | ROW for Other Parcel No |
| Water Heater Electric, Rented | Financing Cash Only, Conventional |
| Cable Co | Documents Deed, Property Disclosure |
| Electric | Tax ID 0000000000 |

† The remarks published on this webpage originate from Listed By January Stearns of Four Seasons Sotheby\'s Int\'l Realty via the PrimeMLS IDX Program and do not represent the views and opinions of Coldwell Banker Hickok & Boardman. Coldwell Banker Hickok & Boardman cannot be held responsible for possible violations of copyright resulting from the posting of any data from the PrimeMLS IDX Program.








