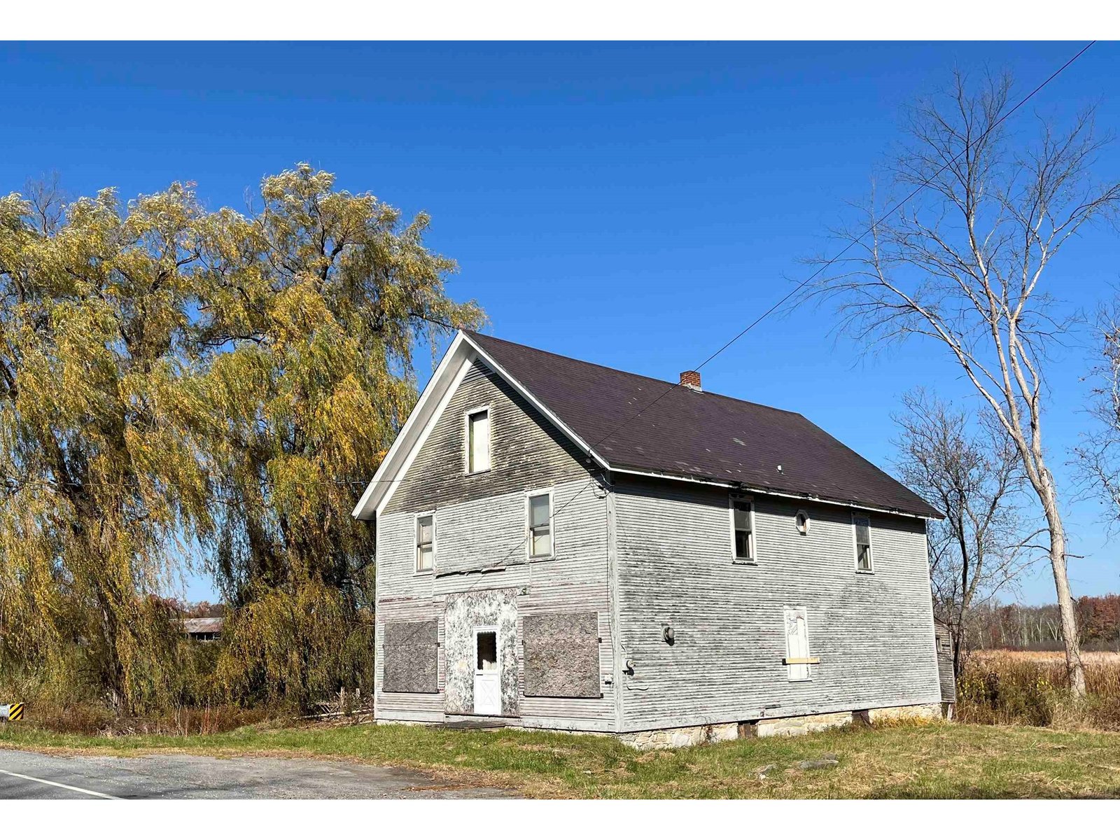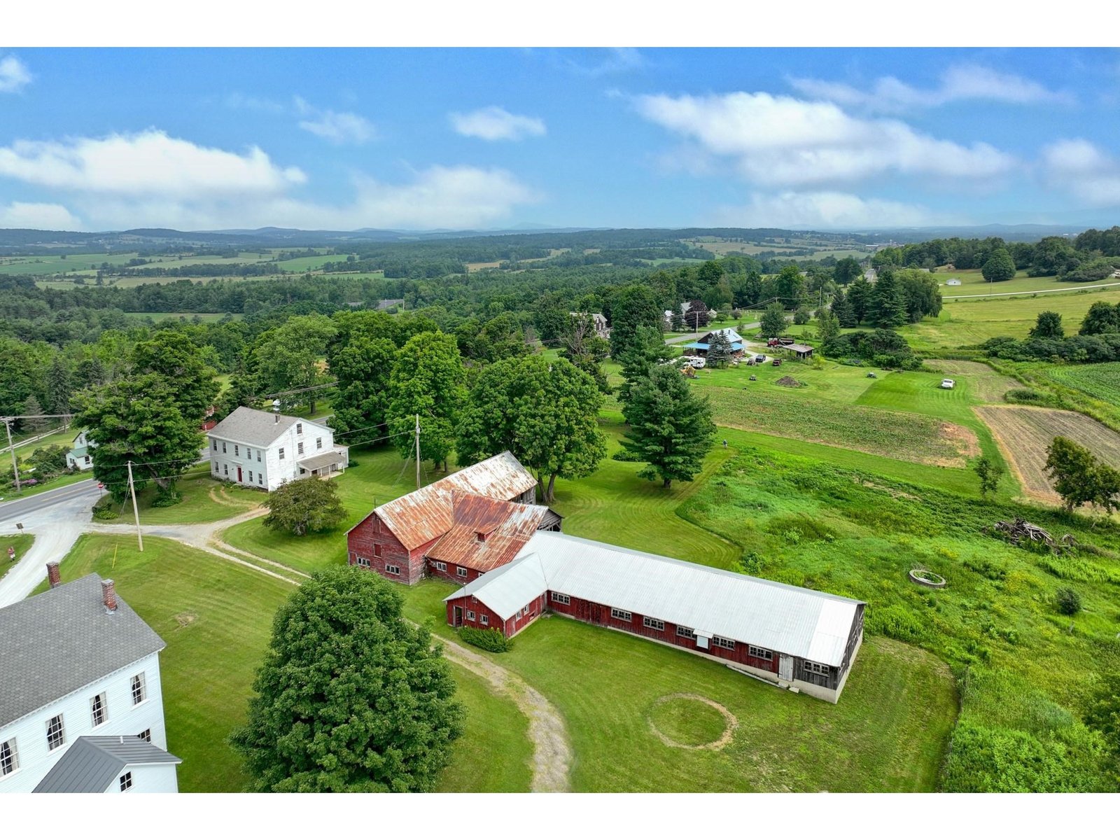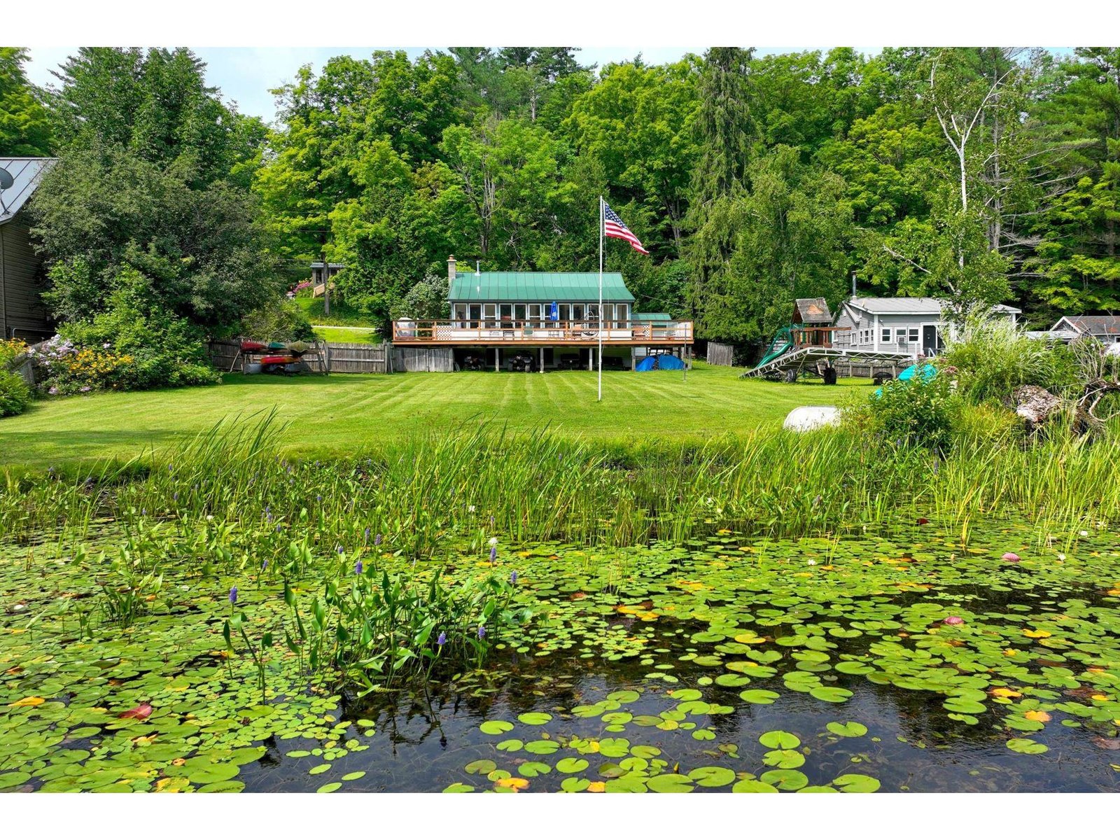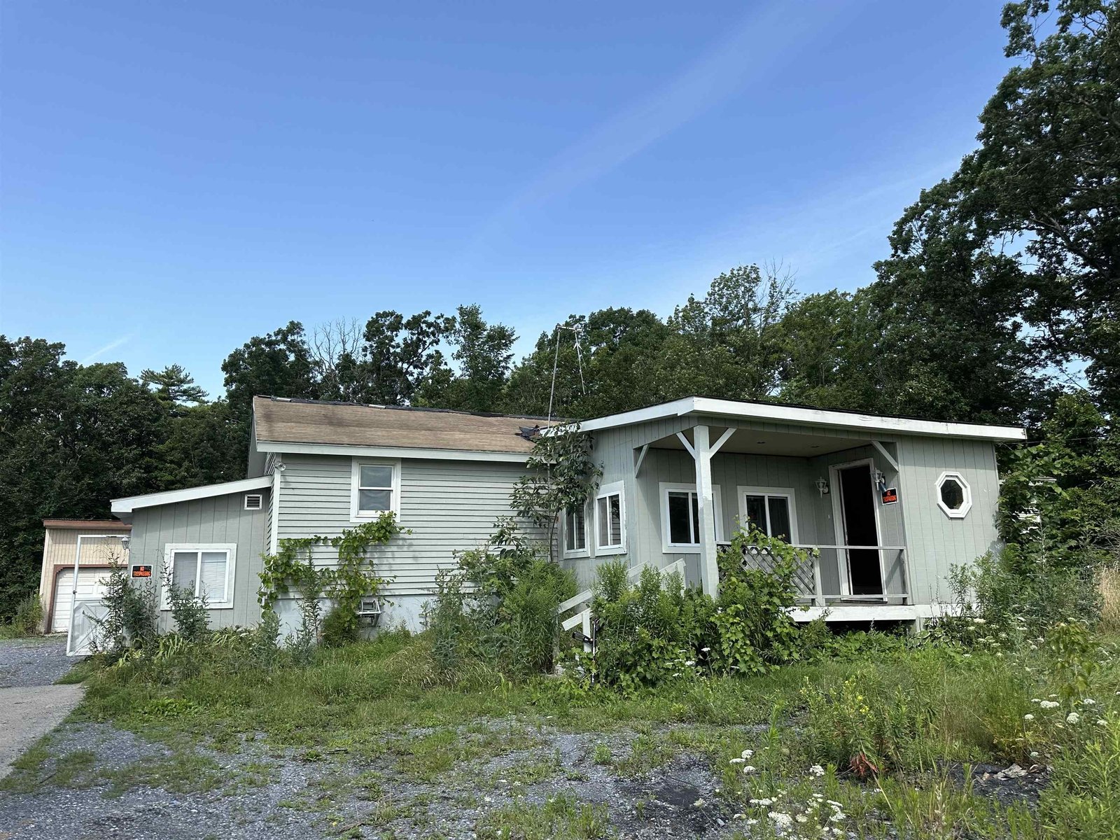Sold Status
$224,000 Sold Price
House Type
4 Beds
3 Baths
2,778 Sqft
Sold By
Similar Properties for Sale
Request a Showing or More Info

Call: 802-863-1500
Mortgage Provider
Mortgage Calculator
$
$ Taxes
$ Principal & Interest
$
This calculation is based on a rough estimate. Every person's situation is different. Be sure to consult with a mortgage advisor on your specific needs.
Addison County
Custom built contractor's home on 20 acres with spectacular views of the Champlain Valley and Adirondacks. Expansively spacious as a single family or can keep existing in-law apartment. Light filled MBR suite with walk in closet. Two BRs with second kitchen and living area are adjacent to the grand entrance. Additional living area at walk-out level includes BR, half bath, family room. Easy access 2-car garage. Deck commands sweeping views of the Champlain Valley and your own acreage. Included is a barn convenient for workshop, storage or animals. Room here to spread your arms and breathe deep. †
Property Location
Property Details
| Sold Price $224,000 | Sold Date Jul 12th, 2016 | |
|---|---|---|
| List Price $239,000 | Total Rooms 10 | List Date Mar 11th, 2015 |
| Cooperation Fee Unknown | Lot Size 20 Acres | Taxes $5,031 |
| MLS# 4406939 | Days on Market 3543 Days | Tax Year 2014 |
| Type House | Stories 1 | Road Frontage 240 |
| Bedrooms 4 | Style Walkout Lower Level, Raised Ranch, Contemporary | Water Frontage |
| Full Bathrooms 1 | Finished 2,778 Sqft | Construction Existing |
| 3/4 Bathrooms 1 | Above Grade 2,048 Sqft | Seasonal No |
| Half Bathrooms 1 | Below Grade 730 Sqft | Year Built 1972 |
| 1/4 Bathrooms | Garage Size 2 Car | County Addison |
| Interior FeaturesSmoke Det-Battery Powered, Central Vacuum, Natural Woodwork, Laundry Hook-ups, Walk-in Closet, In Law Apartment, Primary BR with BA, Ceiling Fan, 1 Fireplace |
|---|
| Equipment & AppliancesWall Oven, Cook Top-Electric, Dishwasher, Disposal, Washer, Refrigerator, Dryer, Exhaust Hood, Central Vacuum |
| Full Bath 1st Floor | 3/4 Bath 1st Floor |
|---|
| ConstructionExisting |
|---|
| BasementWalkout, Concrete, Storage Space, Full, Partially Finished |
| Exterior FeaturesOut Building, Deck |
| Exterior Aluminum, Brick | Disability Features |
|---|---|
| Foundation Concrete | House Color |
| Floors Carpet, Ceramic Tile | Building Certifications |
| Roof Shingle-Asphalt | HERS Index |
| DirectionsFrom Shoreham-Whiting Rd, turn onto West Rd. House is on the right (west) side of West Rd. across from Bilodeau Rd From Rte 30 turn onto Murray Rd. At 4 way, turn right onto West Rd. House is on the left (west) side of West Rd. |
|---|
| Lot DescriptionPond, Mountain View, Horse Prop, Pasture, Fields, View, Country Setting, Rural Setting |
| Garage & Parking Under, 2 Parking Spaces |
| Road Frontage 240 | Water Access |
|---|---|
| Suitable UseLand:Pasture, Horse/Animal Farm | Water Type |
| Driveway Gravel | Water Body |
| Flood Zone No | Zoning Residential |
| School District Rutland Northeast | Middle Otter Valley High School |
|---|---|
| Elementary Whiting Elementary School | High |
| Heat Fuel Oil | Excluded AC units |
|---|---|
| Heating/Cool Multi Zone, Baseboard, Multi Zone | Negotiable |
| Sewer 1000 Gallon, Private, Septic, Concrete | Parcel Access ROW |
| Water Drilled Well, Private | ROW for Other Parcel |
| Water Heater Off Boiler, Oil | Financing Cash Only, VA, Conventional, FHA |
| Cable Co | Documents Deed, Property Disclosure |
| Electric Circuit Breaker(s) | Tax ID 750-238-10015 |

† The remarks published on this webpage originate from Listed By of BHHS Vermont Realty Group/Middlebury via the PrimeMLS IDX Program and do not represent the views and opinions of Coldwell Banker Hickok & Boardman. Coldwell Banker Hickok & Boardman cannot be held responsible for possible violations of copyright resulting from the posting of any data from the PrimeMLS IDX Program.

 Back to Search Results
Back to Search Results










