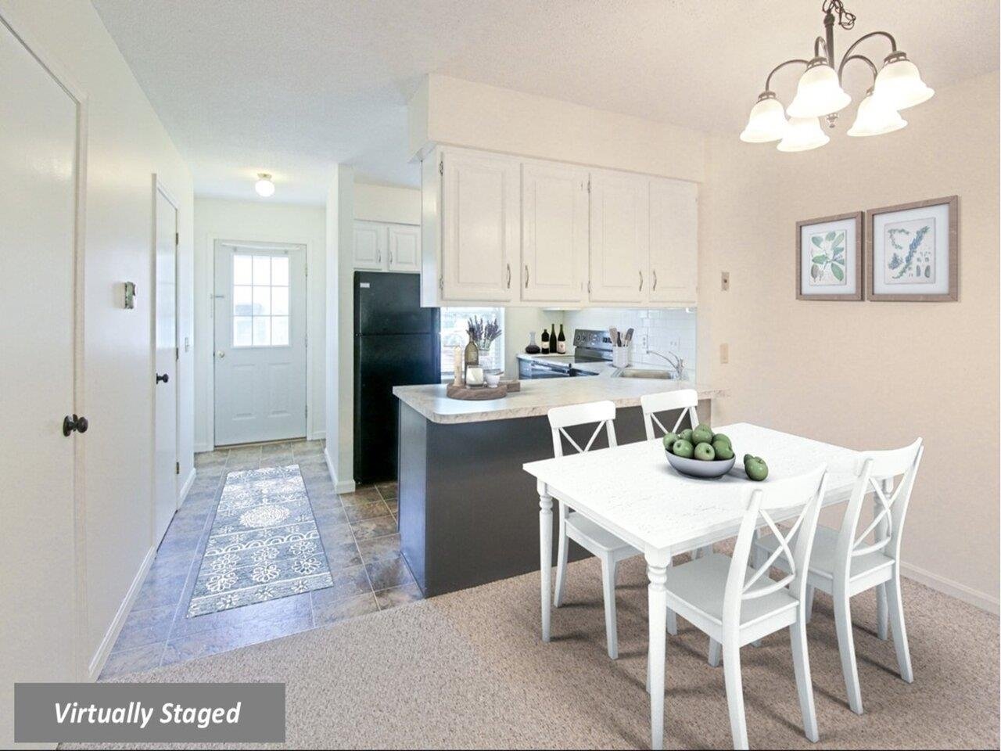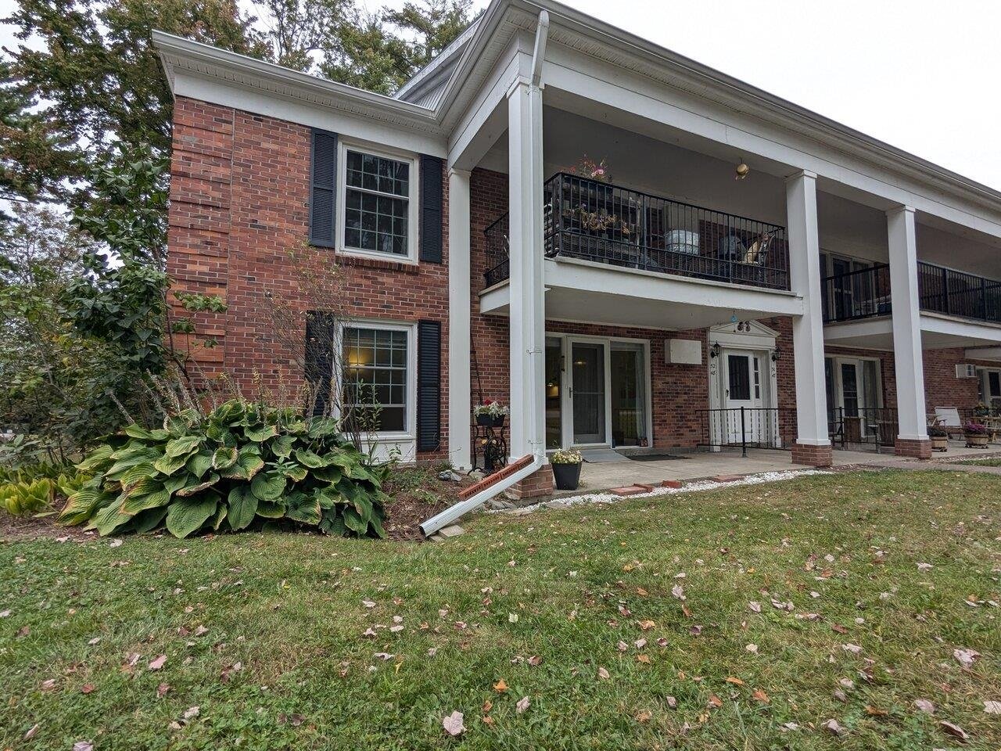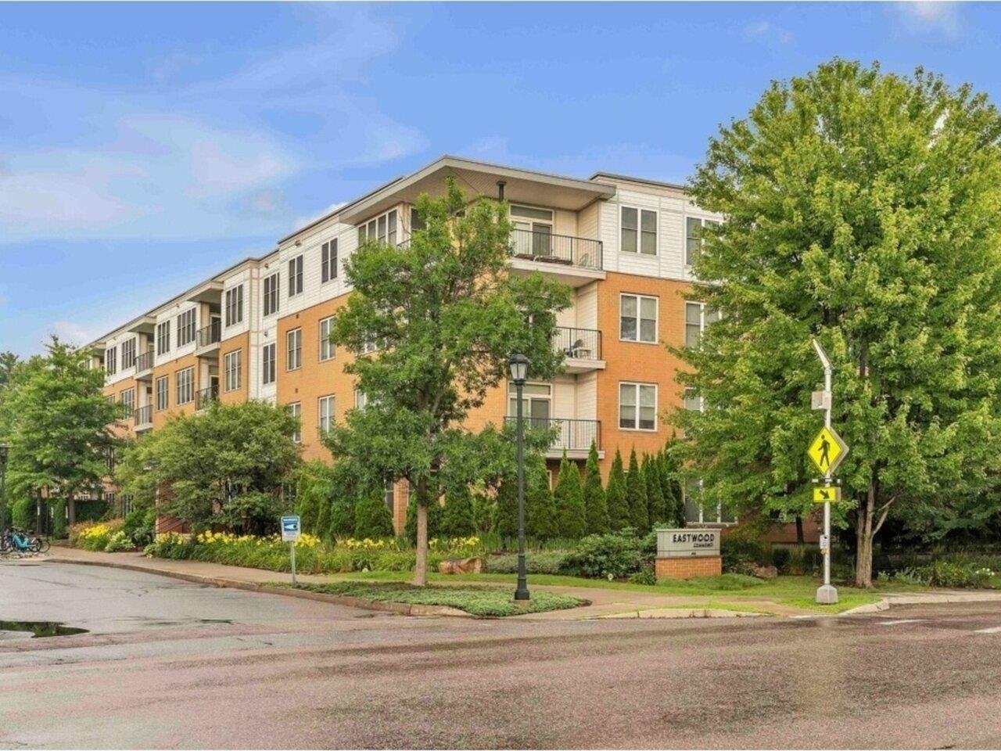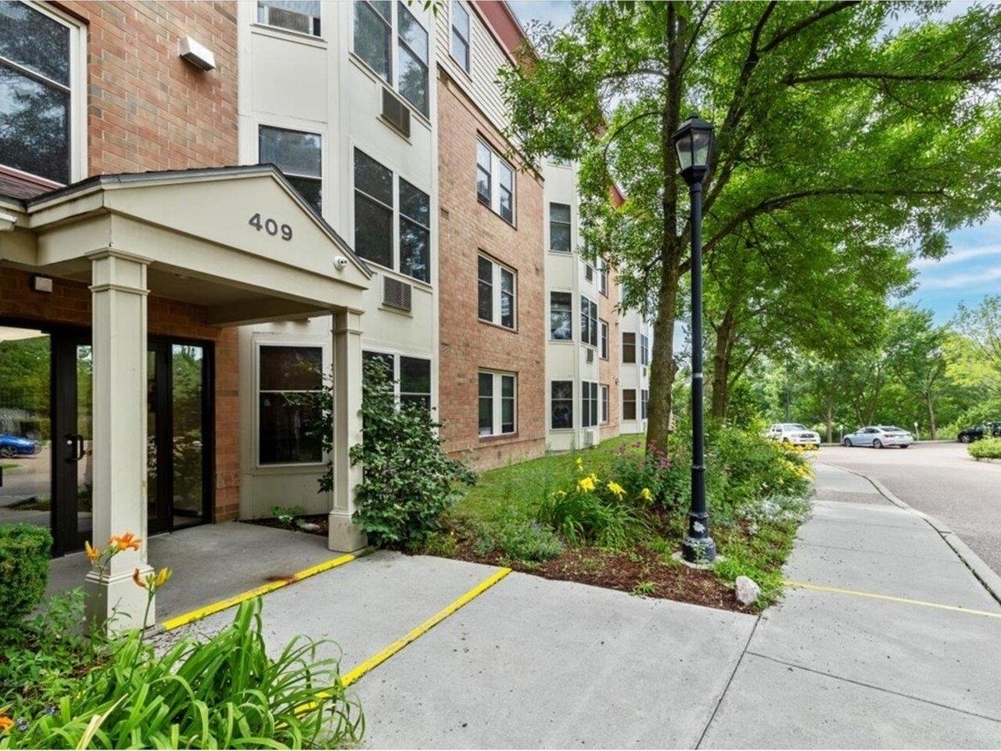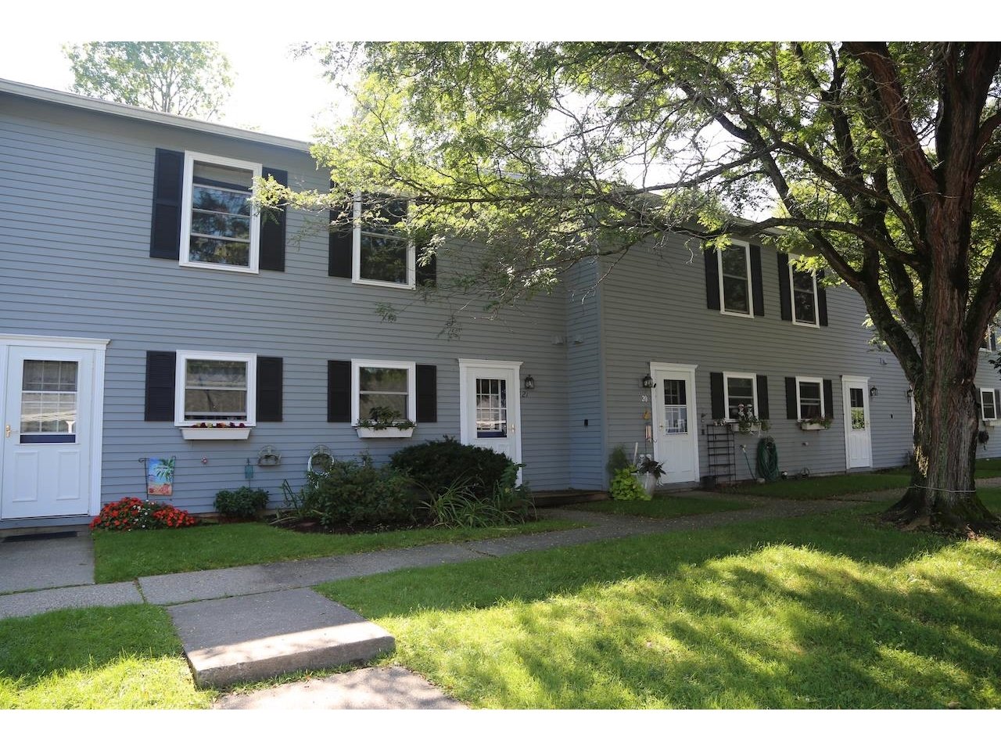Sold Status
$239,900 Sold Price
Condo Type
2 Beds
2 Baths
1,224 Sqft
Sold By Brian French Real Estate
Similar Properties for Sale
Request a Showing or More Info

Call: 802-863-1500
Mortgage Provider
Mortgage Calculator
$
$ Taxes
$ Principal & Interest
$
This calculation is based on a rough estimate. Every person's situation is different. Be sure to consult with a mortgage advisor on your specific needs.
Williston
Well maintained townhouse with recent updates located minutes from everything Williston has to offer! Get away from it all and cozy up to the wood stove on those cool nights and enjoy all the natural light the sunroom has to offer year round. Recently updated kitchen includes new granite countertops, sink and tile floor. Both bathrooms have new vanities and tile floors that match the kitchen. Upstairs is where you will find the two spacious bedrooms and full bath with a laundry closet. Detached garage for added storage and parking. New roof in 2017. Many walking paths and trails around the neighborhood to explore. Easy commute to Essex, Burlington and the interstate. Come see it today! †
Property Location
Property Details
| Sold Price $239,900 | Sold Date Mar 4th, 2021 | |
|---|---|---|
| List Price $239,900 | Total Rooms 4 | List Date Oct 15th, 2020 |
| Cooperation Fee Unknown | Lot Size NA | Taxes $3,545 |
| MLS# 4834275 | Days on Market 1498 Days | Tax Year 2021 |
| Type Condo | Stories 2 | Road Frontage |
| Bedrooms 2 | Style Townhouse | Water Frontage |
| Full Bathrooms 1 | Finished 1,224 Sqft | Construction No, Existing |
| 3/4 Bathrooms 0 | Above Grade 1,224 Sqft | Seasonal No |
| Half Bathrooms 1 | Below Grade 0 Sqft | Year Built 1983 |
| 1/4 Bathrooms 0 | Garage Size 1 Car | County Chittenden |
| Interior FeaturesDining Area, Laundry - 2nd Floor |
|---|
| Equipment & AppliancesRefrigerator, Range-Electric, Dishwasher, Microwave, Stove-Wood, Wood Stove |
| Association Country Crossing | Amenities Building Maintenance, Landscaping, Snow Removal, Trash Removal | Monthly Dues $220 |
|---|
| ConstructionWood Frame |
|---|
| Basement |
| Exterior FeaturesDeck |
| Exterior Vinyl Siding | Disability Features |
|---|---|
| Foundation Concrete | House Color Tan |
| Floors Tile, Carpet, Laminate | Building Certifications |
| Roof Shingle-Asphalt | HERS Index |
| DirectionsFrom Tafts Corners, head down 2A towards Essex, Turn left onto Hideaway Lane. Unit is the third one in the building on the curve (just past the detached garages). |
|---|
| Lot DescriptionUnknown, Condo Development |
| Garage & Parking Detached, , Assigned, Garage |
| Road Frontage | Water Access |
|---|---|
| Suitable Use | Water Type |
| Driveway Paved | Water Body |
| Flood Zone Unknown | Zoning Res |
| School District Williston School District | Middle Williston Central School |
|---|---|
| Elementary Williston Central School | High Champlain Valley UHSD #15 |
| Heat Fuel Electric, Wood | Excluded |
|---|---|
| Heating/Cool None, Electric, Baseboard | Negotiable |
| Sewer Public | Parcel Access ROW |
| Water Public | ROW for Other Parcel |
| Water Heater Electric, Owned | Financing |
| Cable Co Comcast | Documents |
| Electric Circuit Breaker(s) | Tax ID 759-241-12202 |

† The remarks published on this webpage originate from Listed By Chris Mattos of BHHS Vermont Realty Group/Milton via the PrimeMLS IDX Program and do not represent the views and opinions of Coldwell Banker Hickok & Boardman. Coldwell Banker Hickok & Boardman cannot be held responsible for possible violations of copyright resulting from the posting of any data from the PrimeMLS IDX Program.

 Back to Search Results
Back to Search Results