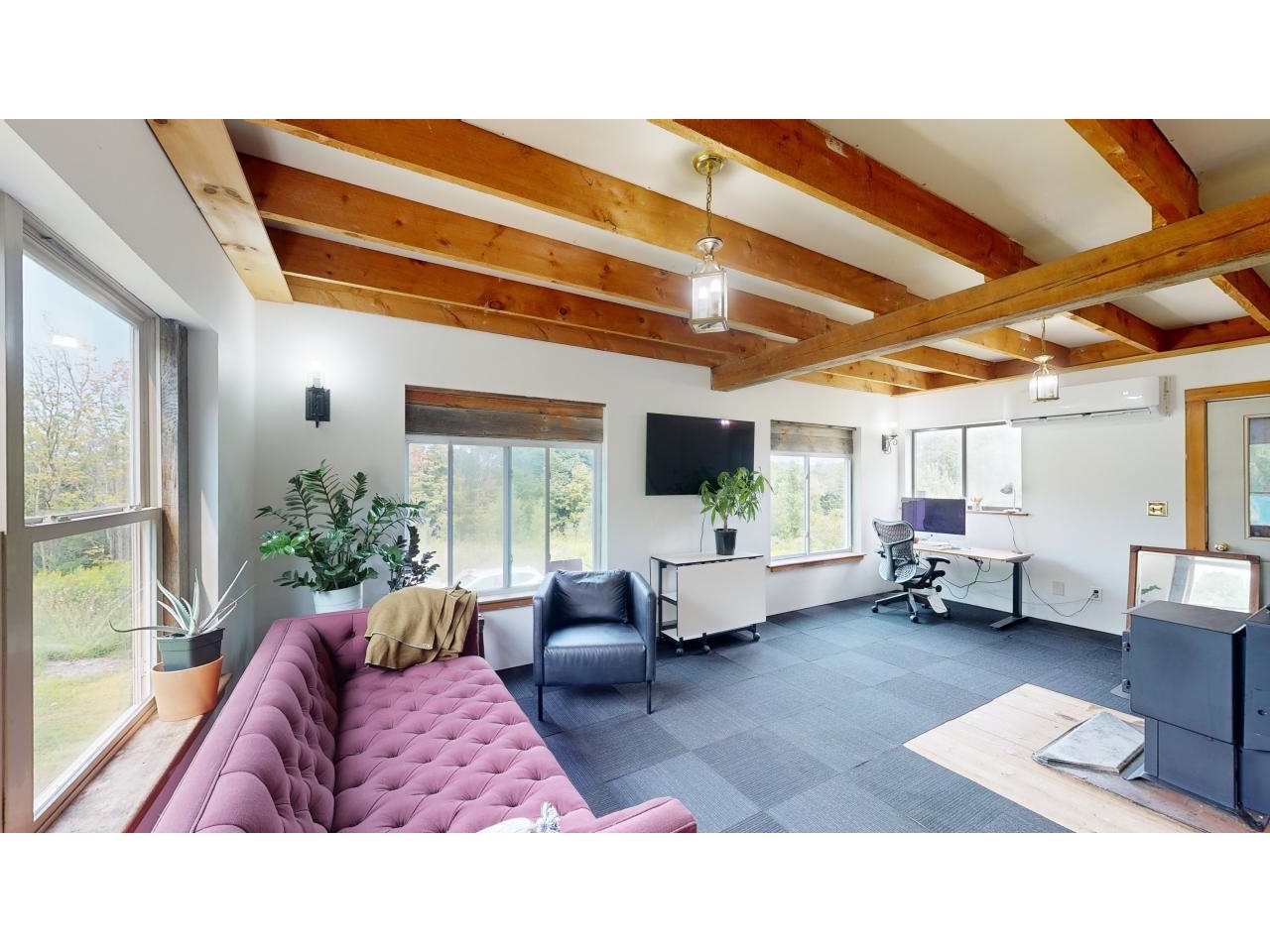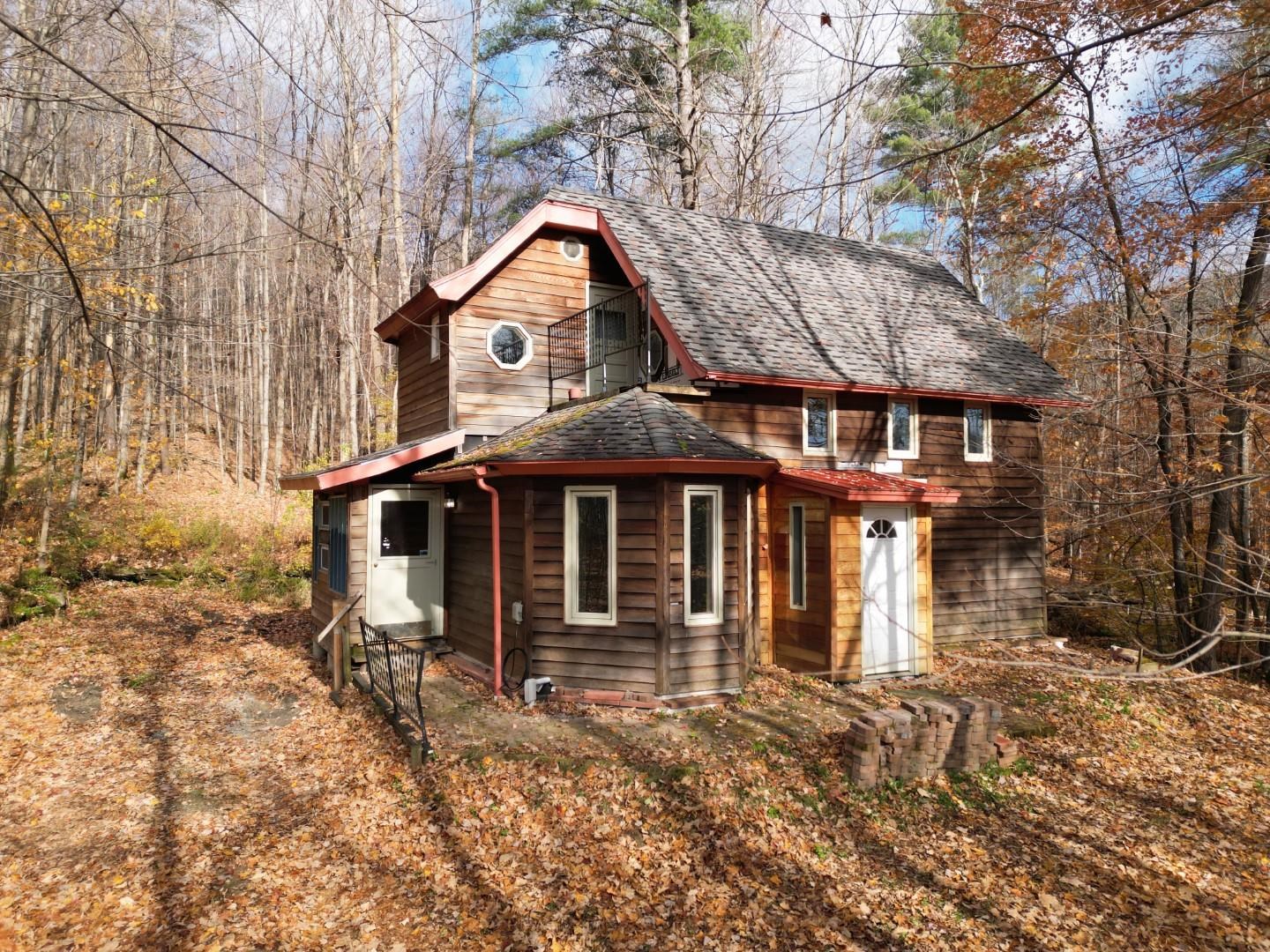Sold Status
$379,500 Sold Price
House Type
2 Beds
1 Baths
936 Sqft
Sold By Rossi & Riina Real Estate
Similar Properties for Sale
Request a Showing or More Info

Call: 802-863-1500
Mortgage Provider
Mortgage Calculator
$
$ Taxes
$ Principal & Interest
$
This calculation is based on a rough estimate. Every person's situation is different. Be sure to consult with a mortgage advisor on your specific needs.
Williston
Enjoy endless sunsets on Lake Iroquois with this 2 bedroom property plus an office/den bonus room. Enjoy sweeping views of the lake from an open floor plan including end to end windows in the living room and kitchen. This well cared for property offers an updated bathroom, remodeled hallway and paint. Take in the refreshing breezes off the lake from the large deck overlooking the water below. The 280 sq ft one car attached garage offers storage options for all your water toys and there are multiple parking options onsite for all guests. A short gentle path leads you to your own private dock, sitting area and fire circle. Thick trees on each side provide great privacy from your neighbors on this double lot with lots of lake frontage. Room for your boat, kayaks, paddle boards and more. A short distance down Beebe Lane brings you to the Lake Iroquois Recreational area where friends and family can enjoy the amenities of the beach and hiking trails. Year round homes are allowed on Beebe Lane with zoning approval. Dock and row boat included! Strong weekly rental history too for extra income opportunities. †
Property Location
Property Details
| Sold Price $379,500 | Sold Date Jul 19th, 2019 | |
|---|---|---|
| List Price $390,000 | Total Rooms 5 | List Date May 9th, 2019 |
| Cooperation Fee Unknown | Lot Size 0.46 Acres | Taxes $4,909 |
| MLS# 4765923 | Days on Market 2023 Days | Tax Year |
| Type House | Stories 1 | Road Frontage |
| Bedrooms 2 | Style Cottage/Camp, Ranch | Water Frontage |
| Full Bathrooms 0 | Finished 936 Sqft | Construction No, Existing |
| 3/4 Bathrooms 1 | Above Grade 936 Sqft | Seasonal Yes |
| Half Bathrooms 0 | Below Grade 0 Sqft | Year Built 1962 |
| 1/4 Bathrooms 0 | Garage Size 1 Car | County Chittenden |
| Interior FeaturesKitchen/Living, Laundry Hook-ups, Natural Woodwork |
|---|
| Equipment & AppliancesRefrigerator, Cook Top-Electric, Wall Oven, , Wood Stove |
| Kitchen 15x10, 1st Floor | Living Room 12x24, 1st Floor | Office/Study 5.5x11, 1st Floor |
|---|---|---|
| Primary Bedroom 13x9, 1st Floor | Bedroom 13x9, 1st Floor | Bath - 3/4 1st Floor |
| ConstructionWood Frame |
|---|
| Basement, Crawl Space |
| Exterior FeaturesDeck, Private Dock |
| Exterior Aluminum, Other | Disability Features |
|---|---|
| Foundation Other, Block | House Color |
| Floors Softwood, Hardwood, Other | Building Certifications |
| Roof Metal | HERS Index |
| DirectionsOak Hill to Beebe Lane. Drive past beach, down private road to house on right. |
|---|
| Lot Description, Lake Access, Mountain View, Secluded, Trail/Near Trail, View, Walking Trails, Water View, Waterfront, Waterfront-Paragon, Wooded, Lake Frontage, Lake View, Country Setting, Wooded, Abuts Conservation, VAST, Snowmobile Trail |
| Garage & Parking Attached, Other, Driveway, 6+ Parking Spaces |
| Road Frontage | Water Access Owned |
|---|---|
| Suitable Use | Water Type Lake |
| Driveway Dirt, Gravel | Water Body Lake Iroquois |
| Flood Zone No | Zoning res |
| School District NA | Middle |
|---|---|
| Elementary | High Champlain Valley UHSD #15 |
| Heat Fuel Wood, Kerosene | Excluded |
|---|---|
| Heating/Cool None, Space Heater | Negotiable |
| Sewer Septic, Private, Unknown | Parcel Access ROW |
| Water Other | ROW for Other Parcel |
| Water Heater Electric, Owned | Financing |
| Cable Co | Documents Deed, Property Disclosure |
| Electric Circuit Breaker(s) | Tax ID 759-241-10131 |

† The remarks published on this webpage originate from Listed By Ernie Rossi of Rossi & Riina Real Estate via the PrimeMLS IDX Program and do not represent the views and opinions of Coldwell Banker Hickok & Boardman. Coldwell Banker Hickok & Boardman cannot be held responsible for possible violations of copyright resulting from the posting of any data from the PrimeMLS IDX Program.

 Back to Search Results
Back to Search Results










