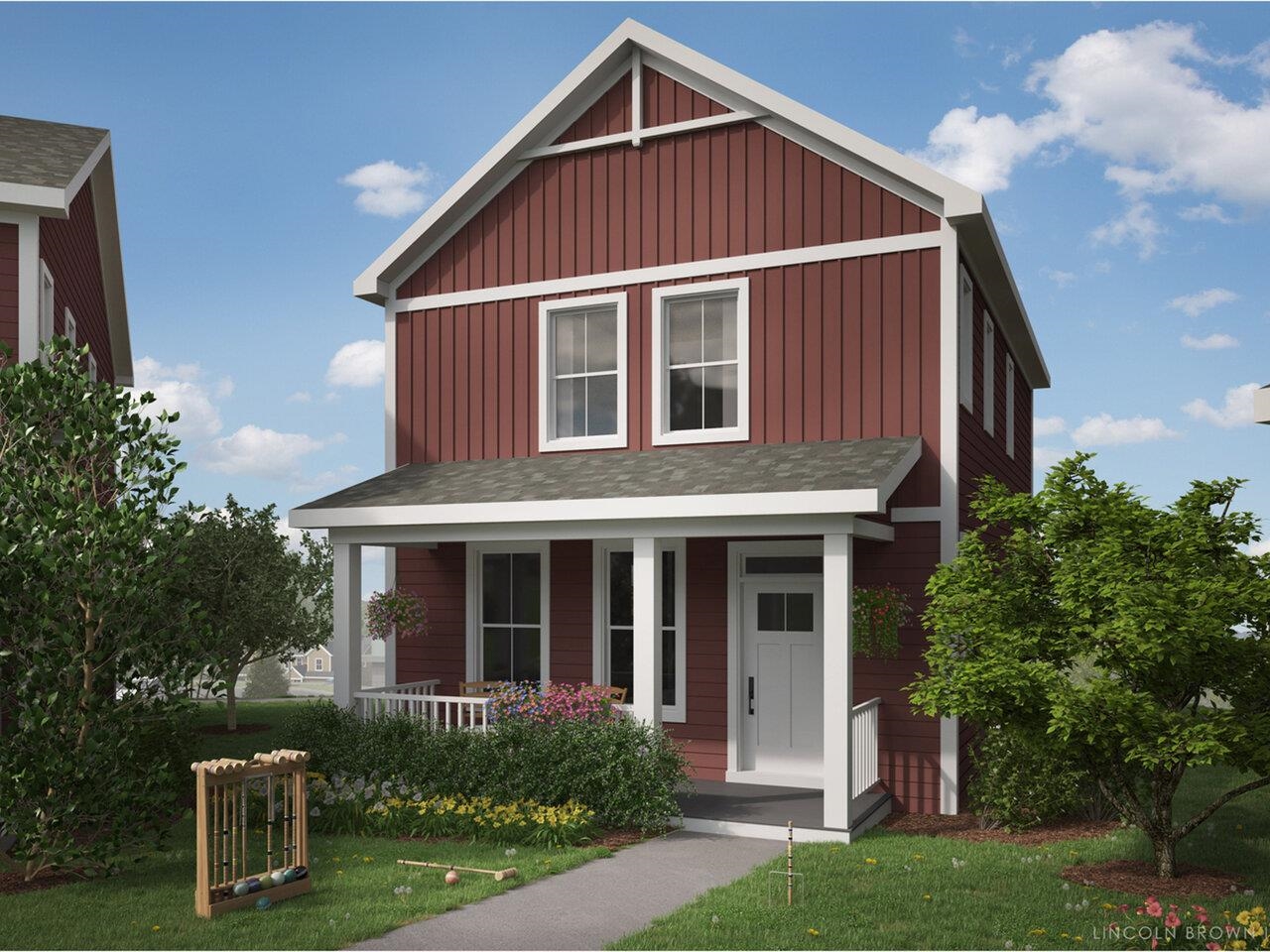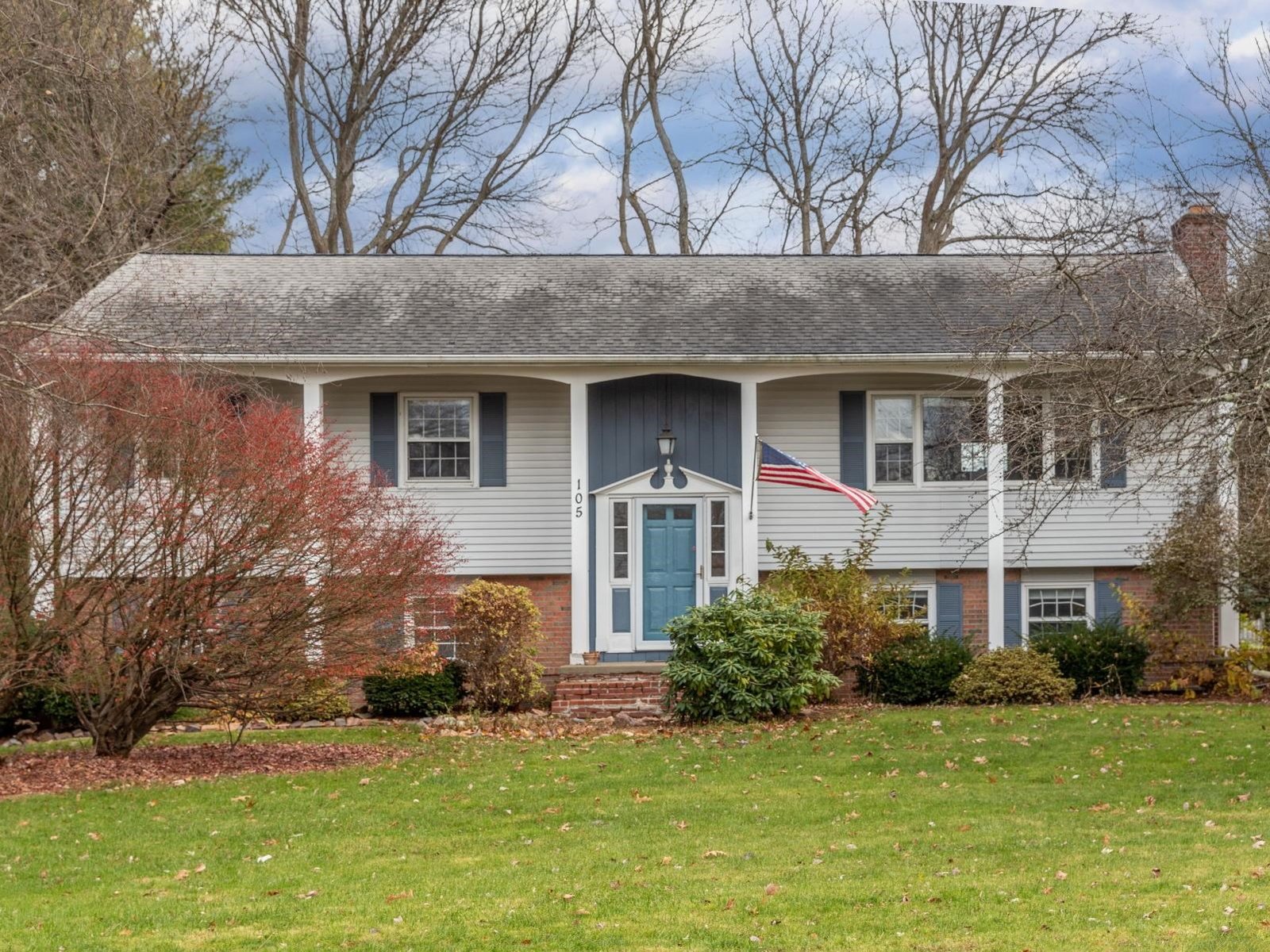Sold Status
$608,000 Sold Price
House Type
4 Beds
3 Baths
2,000 Sqft
Sold By RE/MAX North Professionals
Similar Properties for Sale
Request a Showing or More Info

Call: 802-863-1500
Mortgage Provider
Mortgage Calculator
$
$ Taxes
$ Principal & Interest
$
This calculation is based on a rough estimate. Every person's situation is different. Be sure to consult with a mortgage advisor on your specific needs.
Williston
In one of the premier neighborhoods of Williston, VT find this truly move in ready updated home! From the beautifully manicured lawns, to the recently refinished flooring, kitchen updates, high end heating system, trex deck, baths, & more! Enter through the front door & you're immediately greeted by the sunlit interior, the bright refinished oak floors throughout the main level, & the Serpentine custom Counter Tops that only Vermont Verde Antique Quarry can boast. The kitchen is custom with a full package of high end Monogram Appliances complete with stove hood, dual fuel stove for greater cooking control, island prep sink, countertops for days, & many windows. As you're at the sink you can look out to the backyard & you'll even catch a view of the Green Mountains! The kitchen opens to the living room, which is bright and open with an electric insert fireplace, built in cabinets, & wood paneled ceiling. On the other side of the house, find an updated tiled full bath, 3 spacious bedrooms all with large closets & ceiling fans, with a primary suite with updated 3/4 bath. The lower level has a large, also bright, family room, an office or 4th bedroom, & a utility area with washer/dryer, & 1/2 bath. In the garage you'll find remnants of the old kitchen & second refrigerator along with the gas Laars Boiler. Minutes to Taft Corners shopping. 9min to Williston Golf Club. 15 min to Burlington's Church St, & Lake Champlain. 30-60 min to to top ski resorts. Visit Today! †
Property Location
Property Details
| Sold Price $608,000 | Sold Date Jun 30th, 2023 | |
|---|---|---|
| List Price $599,900 | Total Rooms 5 | List Date May 9th, 2023 |
| Cooperation Fee Unknown | Lot Size 0.47 Acres | Taxes $5,788 |
| MLS# 4951793 | Days on Market 562 Days | Tax Year 2023 |
| Type House | Stories 1 | Road Frontage |
| Bedrooms 4 | Style Raised Ranch | Water Frontage |
| Full Bathrooms 1 | Finished 2,000 Sqft | Construction No, Existing |
| 3/4 Bathrooms 1 | Above Grade 1,300 Sqft | Seasonal No |
| Half Bathrooms 1 | Below Grade 700 Sqft | Year Built 1970 |
| 1/4 Bathrooms 0 | Garage Size 2 Car | County Chittenden |
| Interior FeaturesFireplaces - 1, Kitchen/Living, Living/Dining, Primary BR w/ BA, Natural Light, Natural Woodwork, Laundry - Basement |
|---|
| Equipment & AppliancesCompactor, Trash Compactor, Dishwasher, Washer, Refrigerator, Dryer, Microwave, Stove - Dual Fuel, CO Detector, Smoke Detector, Smoke Detector |
| Living/Dining 1st Floor | Kitchen - Eat-in 1st Floor | Bath - Full 1st Floor |
|---|---|---|
| Bedroom with Bath 1st Floor | Bedroom 1st Floor | Bedroom 1st Floor |
| Office/Study Basement | Family Room Basement | Utility Room Basement |
| ConstructionOther |
|---|
| BasementWalkout, Storage Space, Other, Daylight, Finished, Walkout, Interior Access |
| Exterior FeaturesDeck, Garden Space, Other, Shed, Storage |
| Exterior Brick, Vinyl Siding | Disability Features Bathrm w/tub, Paved Parking |
|---|---|
| Foundation Block | House Color white |
| Floors Carpet, Vinyl, Tile, Wood | Building Certifications |
| Roof Shingle | HERS Index |
| DirectionsNorth from on 2A from Taft's Corner. Right onto Morgan Parkway. Right onto Stirrup Circle. Property is on the left. |
|---|
| Lot Description, View, Trail/Near Trail, Level, View, Near Paths, Near Shopping, Neighborhood, Suburban |
| Garage & Parking Attached, Assigned, Driveway, Garage, Parking Spaces 5 - 10, Paved |
| Road Frontage | Water Access |
|---|---|
| Suitable Use | Water Type |
| Driveway Paved | Water Body |
| Flood Zone Unknown | Zoning Res |
| School District NA | Middle |
|---|---|
| Elementary | High |
| Heat Fuel Gas-Natural | Excluded |
|---|---|
| Heating/Cool None, Hot Water | Negotiable |
| Sewer Public | Parcel Access ROW |
| Water Public | ROW for Other Parcel |
| Water Heater On Demand | Financing |
| Cable Co Comcast | Documents |
| Electric Circuit Breaker(s) | Tax ID 759-241-11738 |

† The remarks published on this webpage originate from Listed By Mikail Stein of RE/MAX North Professionals via the PrimeMLS IDX Program and do not represent the views and opinions of Coldwell Banker Hickok & Boardman. Coldwell Banker Hickok & Boardman cannot be held responsible for possible violations of copyright resulting from the posting of any data from the PrimeMLS IDX Program.

 Back to Search Results
Back to Search Results










