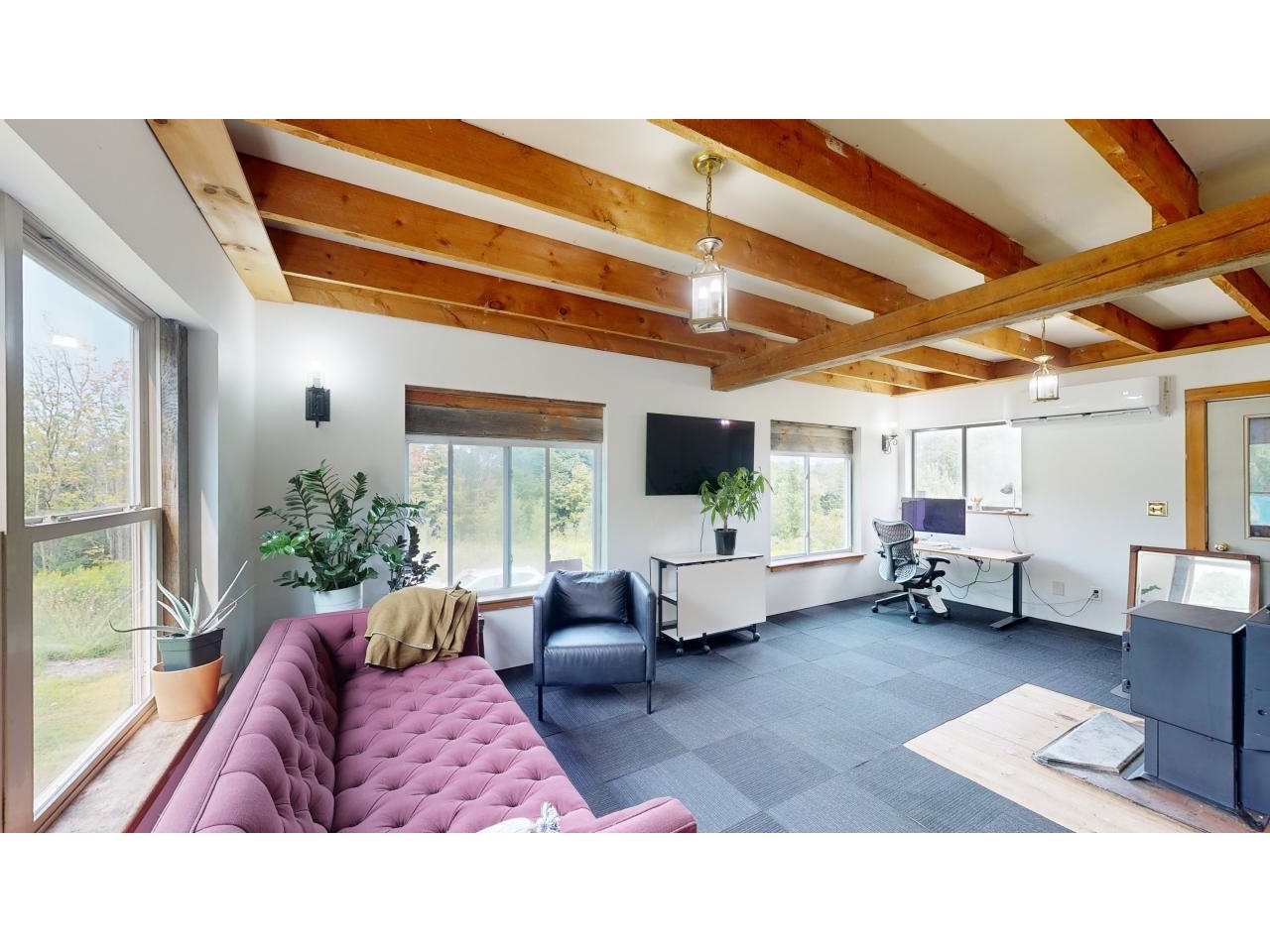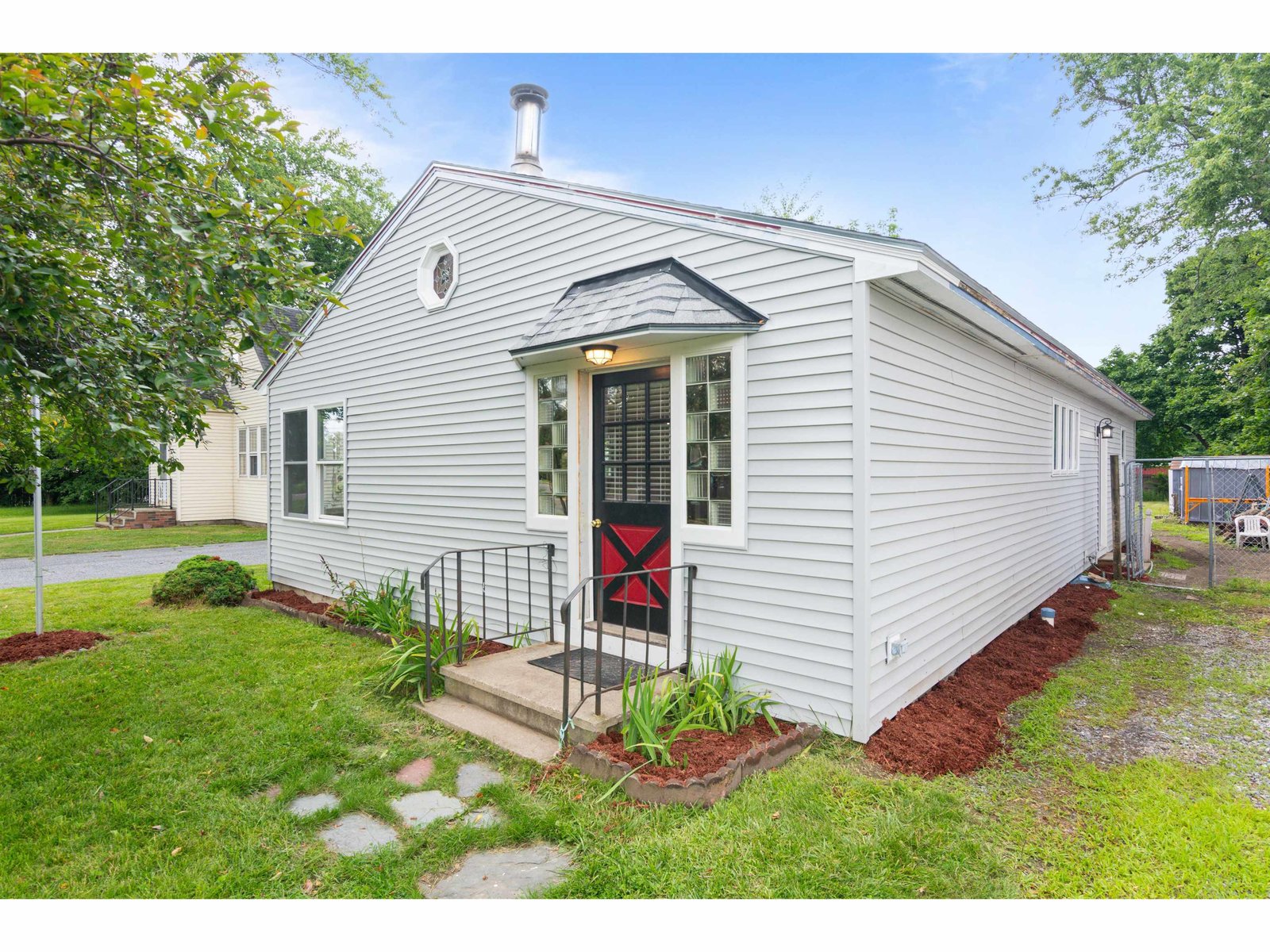Sold Status
$285,000 Sold Price
House Type
2 Beds
2 Baths
1,300 Sqft
Sold By Greentree Real Estate
Similar Properties for Sale
Request a Showing or More Info

Call: 802-863-1500
Mortgage Provider
Mortgage Calculator
$
$ Taxes
$ Principal & Interest
$
This calculation is based on a rough estimate. Every person's situation is different. Be sure to consult with a mortgage advisor on your specific needs.
Williston
Imagine being able to have a secluded, private, quiet country home and still have quick access to city conveniences. That’s what this Williston home offers, the best of both worlds with 5+ acres of beautiful grounds and located minutes from Maple Tree Place, I89 and UVM Medical Center. The bones of the house offer an open floor plan, large stone fireplace, some timber framing and large storage room over 2 car garage. Once rejuvenated, this home and location will be extra..ordinary! †
Property Location
Property Details
| Sold Price $285,000 | Sold Date May 25th, 2017 | |
|---|---|---|
| List Price $298,000 | Total Rooms 4 | List Date Jun 21st, 2016 |
| Cooperation Fee Unknown | Lot Size 5.27 Acres | Taxes $5,487 |
| MLS# 4499442 | Days on Market 3075 Days | Tax Year 2016 |
| Type House | Stories 1 1/2 | Road Frontage 489 |
| Bedrooms 2 | Style Chalet/A Frame, Contemporary | Water Frontage |
| Full Bathrooms 1 | Finished 1,300 Sqft | Construction No, Existing |
| 3/4 Bathrooms 1 | Above Grade 1,300 Sqft | Seasonal No |
| Half Bathrooms 0 | Below Grade 0 Sqft | Year Built 1978 |
| 1/4 Bathrooms 0 | Garage Size 2 Car | County Chittenden |
| Interior FeaturesKitchen/Dining, 1 Fireplace, Cathedral Ceilings, Kitchen/Family, Fireplace-Wood |
|---|
| Equipment & AppliancesDishwasher, Refrigerator |
| Kitchen 20 x 14, 1st Floor | Dining Room 1st Floor | Living Room 24 x 26, 1st Floor |
|---|---|---|
| Family Room 1st Floor | Primary Bedroom 12 x 14, 1st Floor | Bedroom 12 x 14, 2nd Floor |
| ConstructionWood Frame |
|---|
| BasementInterior, Interior Stairs, Full |
| Exterior FeaturesDeck |
| Exterior Wood, Board and Batten | Disability Features Bathrm w/step-in Shower, 1st Floor 3/4 Bathrm |
|---|---|
| Foundation Block, Concrete | House Color |
| Floors Vinyl, Carpet, Hardwood | Building Certifications |
| Roof Shingle-Other | HERS Index |
| DirectionsFrom Taft Corners take Rte 2A S, turn left onto Old Creamery Rd and follow to end, then turn right onto Oak Hill Rd, Butternut Rd will be on the right. Follow Butternut Rd out approx 1 mile, drive is on the left, house # is on a tree on the right of the drive. There is NO mailbox or Realtor sign. |
|---|
| Lot Description, Sloping, Wooded Setting, Rural Setting |
| Garage & Parking Attached, , 2 Parking Spaces |
| Road Frontage 489 | Water Access |
|---|---|
| Suitable UseLand:Woodland | Water Type |
| Driveway ROW, Gravel | Water Body |
| Flood Zone No | Zoning Residential |
| School District Chittenden South | Middle Williston Central School |
|---|---|
| Elementary Allen Brook Elementary School | High Champlain Valley UHSD #15 |
| Heat Fuel Wood, Oil | Excluded Monitor Heater |
|---|---|
| Heating/Cool Multi Zone, Baseboard, Wood Boiler, Multi Zone, Hot Water | Negotiable |
| Sewer 1000 Gallon, Leach Field, Drywell, Concrete | Parcel Access ROW Yes |
| Water Drilled Well | ROW for Other Parcel |
| Water Heater Owned | Financing , All Financing Options |
| Cable Co | Documents Plot Plan, Property Disclosure |
| Electric Circuit Breaker(s) | Tax ID 759-241-11574 |

† The remarks published on this webpage originate from Listed By Don Marcelino of The Marcelino Team via the PrimeMLS IDX Program and do not represent the views and opinions of Coldwell Banker Hickok & Boardman. Coldwell Banker Hickok & Boardman cannot be held responsible for possible violations of copyright resulting from the posting of any data from the PrimeMLS IDX Program.

 Back to Search Results
Back to Search Results










