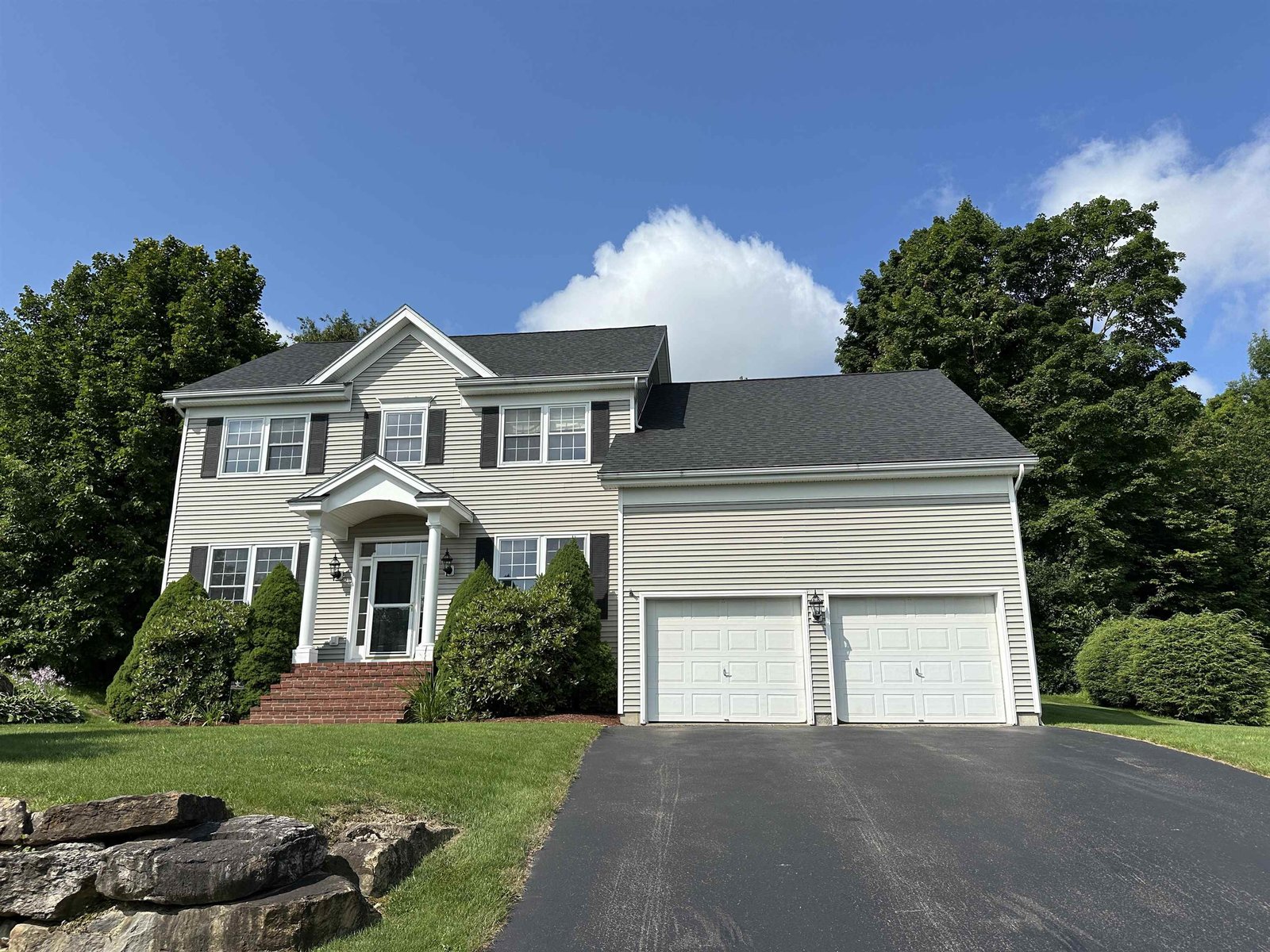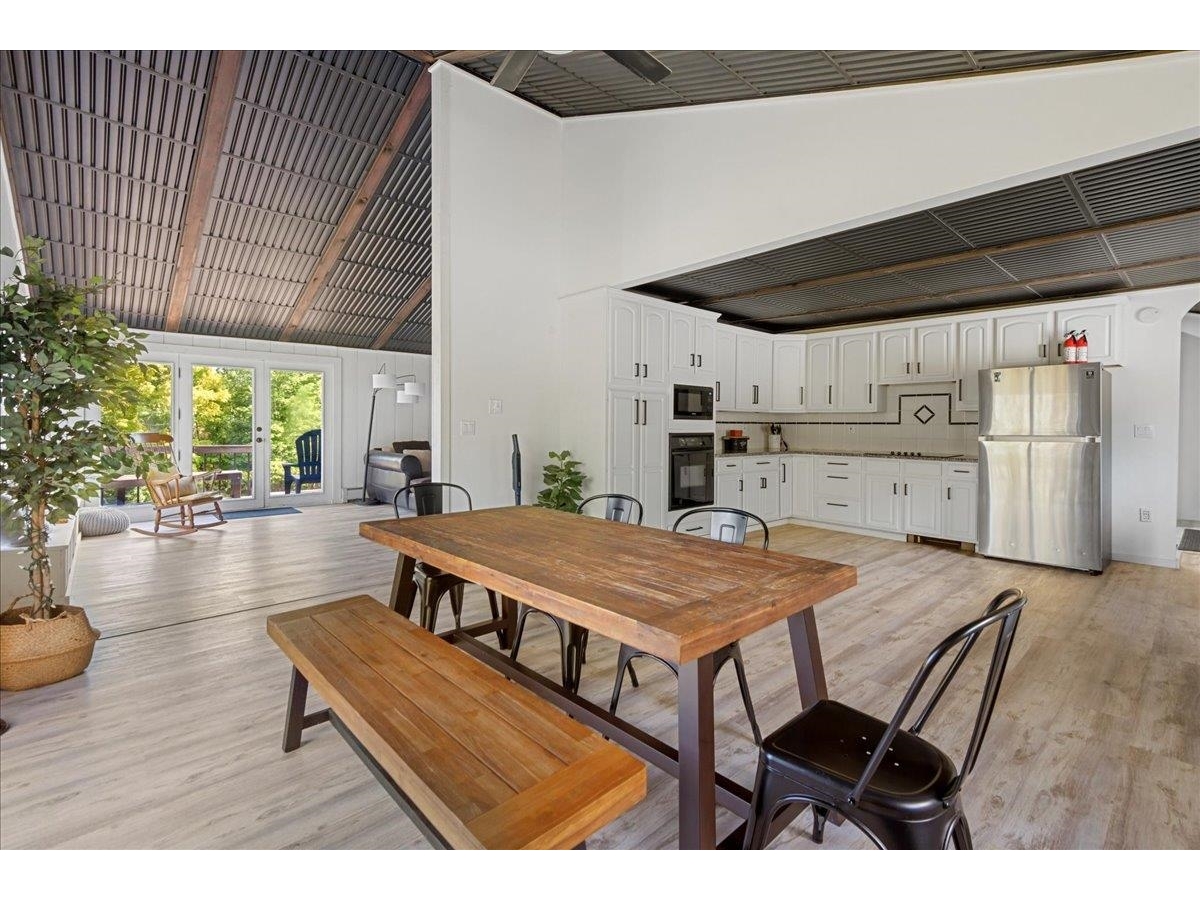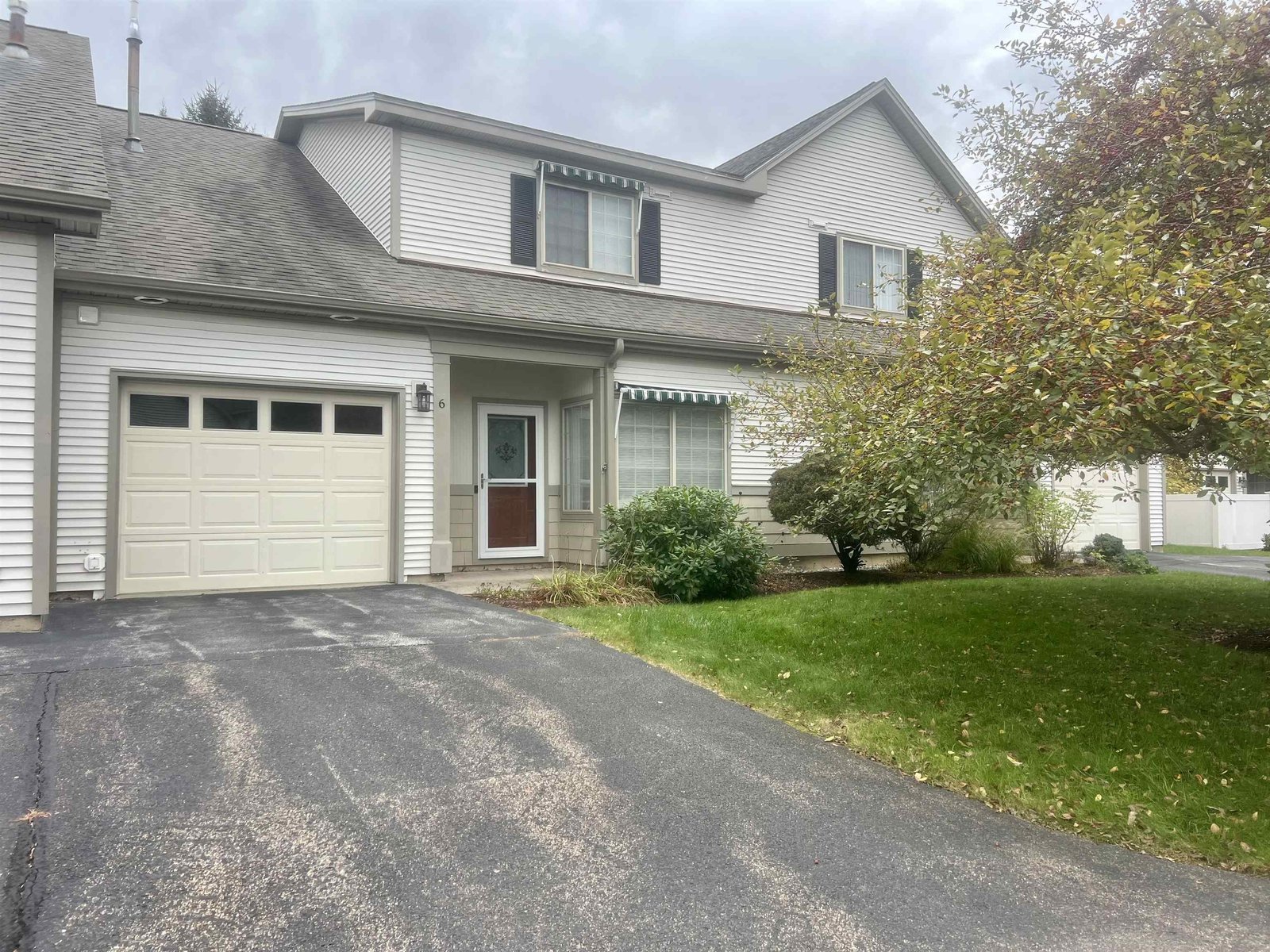Sold Status
$599,000 Sold Price
House Type
3 Beds
3 Baths
3,819 Sqft
Sold By KW Vermont
Similar Properties for Sale
Request a Showing or More Info

Call: 802-863-1500
Mortgage Provider
Mortgage Calculator
$
$ Taxes
$ Principal & Interest
$
This calculation is based on a rough estimate. Every person's situation is different. Be sure to consult with a mortgage advisor on your specific needs.
Williston
This award-winning home boasts outstanding views of Adirondack and Lake Champlain views! Enjoy grilling on your oversized, private porch that is 100% maintenance free all while taking in the beautiful sunsets. Two sitting rooms, a full finished basement, a 1200sf garage, custom stone work, Azek trim and a hint of copper make this a dream home. Custom blinds and draperies, granite counter tops, a see-thru fireplace wrapped in stone dress up the inside of this builder's home! Lovely sitting room on the 2nd floor has potential to be a 4th bedroom. Beautiful landscaping, mature trees plus lake and mountain views truly make this property one of kind! Seller is related to listing agent. †
Property Location
Property Details
| Sold Price $599,000 | Sold Date Nov 15th, 2013 | |
|---|---|---|
| List Price $629,900 | Total Rooms 16 | List Date Jul 31st, 2013 |
| Cooperation Fee Unknown | Lot Size 0.81 Acres | Taxes $10,494 |
| MLS# 4258413 | Days on Market 4131 Days | Tax Year |
| Type House | Stories 2 | Road Frontage 200 |
| Bedrooms 3 | Style Detached, Contemporary | Water Frontage |
| Full Bathrooms 2 | Finished 3,819 Sqft | Construction , Existing |
| 3/4 Bathrooms 0 | Above Grade 2,919 Sqft | Seasonal No |
| Half Bathrooms 1 | Below Grade 900 Sqft | Year Built 2005 |
| 1/4 Bathrooms | Garage Size 2 Car | County Chittenden |
| Interior FeaturesCentral Vacuum, Blinds, Cedar Closet, Ceiling Fan, Draperies, Fireplace - Gas, Fireplaces - 2, Kitchen Island, Primary BR w/ BA, Vaulted Ceiling, Walk-in Closet, Walk-in Pantry |
|---|
| Equipment & AppliancesRange-Electric, Washer, Microwave, Disposal, Refrigerator, Dryer, Dehumidifier, Satellite |
| Kitchen 21.41x12, 1st Floor | Dining Room 13x12, 1st Floor | Living Room 17.33x13, 1st Floor |
|---|---|---|
| Family Room | Office/Study | Primary Bedroom 16x15, 2nd Floor |
| Bedroom 12x12, 2nd Floor | Other 12.41x9, 1st Floor | Other 5.41x7.66, 1st Floor |
| Other 6x5, 2nd Floor |
| Construction |
|---|
| BasementInterior, Interior Stairs, Other, Full, Exterior Stairs |
| Exterior FeaturesDeck, Fence - Partial, Window Screens |
| Exterior Vinyl, Other | Disability Features |
|---|---|
| Foundation Concrete | House Color Tan |
| Floors Hardwood, Carpet, Ceramic Tile | Building Certifications |
| Roof Shingle-Architectural | HERS Index |
| DirectionsMountain View Drive to Ledgewood Drive. Continue to top of hill, take 1st left, 2nd house on the left |
|---|
| Lot Description, Trail/Near Trail, Water View, Subdivision, Mountain View |
| Garage & Parking Attached, Auto Open |
| Road Frontage 200 | Water Access |
|---|---|
| Suitable Use | Water Type |
| Driveway Paved | Water Body |
| Flood Zone No | Zoning Residential |
| School District NA | Middle Williston Central School |
|---|---|
| Elementary Williston Central School | High Champlain Valley UHSD #15 |
| Heat Fuel Gas-LP/Bottle | Excluded |
|---|---|
| Heating/Cool Central Air, Humidifier, Hot Air | Negotiable |
| Sewer Shared, Community | Parcel Access ROW No |
| Water Purifier/Soft, Drilled Well | ROW for Other Parcel No |
| Water Heater Gas-Lp/Bottle | Financing , All Financing Options, Conventional |
| Cable Co | Documents Property Disclosure, Home Energy Rating Cert. |
| Electric 220 Plug | Tax ID 00000000000 |

† The remarks published on this webpage originate from Listed By Adam Hergenrother of KW Vermont via the PrimeMLS IDX Program and do not represent the views and opinions of Coldwell Banker Hickok & Boardman. Coldwell Banker Hickok & Boardman cannot be held responsible for possible violations of copyright resulting from the posting of any data from the PrimeMLS IDX Program.

 Back to Search Results
Back to Search Results










