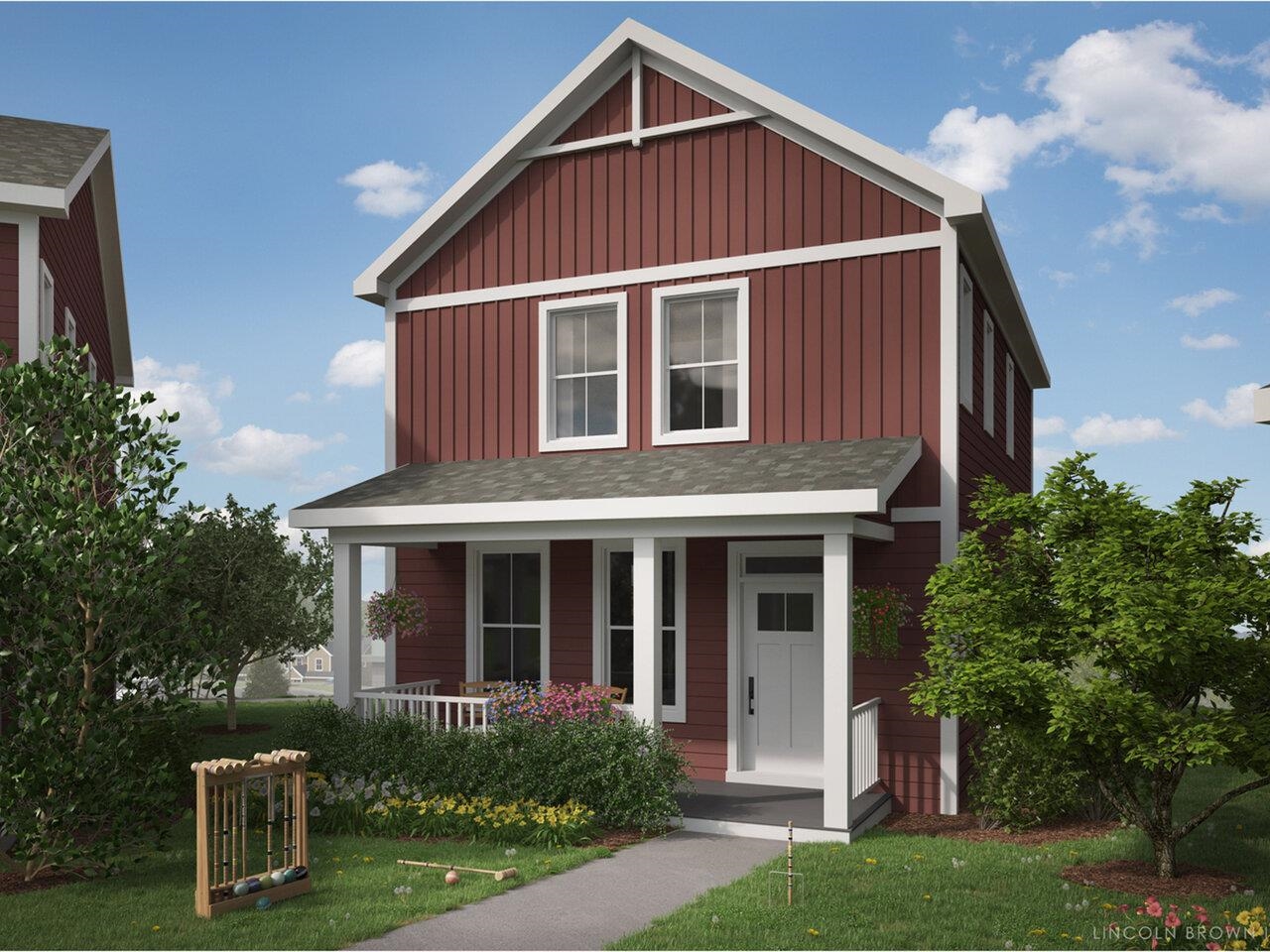Sold Status
$545,000 Sold Price
House Type
4 Beds
4 Baths
2,655 Sqft
Sold By KW Vermont
Similar Properties for Sale
Request a Showing or More Info

Call: 802-863-1500
Mortgage Provider
Mortgage Calculator
$
$ Taxes
$ Principal & Interest
$
This calculation is based on a rough estimate. Every person's situation is different. Be sure to consult with a mortgage advisor on your specific needs.
Williston
Don't miss this amazing opportunity with tons of potential to make it your own. This wonderful home has plenty of room to spread out, yard space like you're living in the county, yet located right in the heart of everything on a beautiful cul de sac. Large flat yard for all to enjoy with invisible dog fence, patio space, fire pit area and summer fruit trees include blueberries, concord grapes, plums and apples. Head inside to a beautiful kitchen/dining area with exposed wooden beams, butcher block island counter and a cozy Hearthstone wood stove. The center attraction for gatherings! The first floor also includes a large living room and separate den or office space. Head upstairs to 4 bedrooms. The master includes its own full bath and the other three bedrooms share a 2nd full bath. If you don't need all the bedrooms they are great options for more home office space too. The basement will bring you back in time a few years, but is a great partially finished space to update in time should you wish. Basement also has a great workshop or hobby space. Two car garage with some storage above. Minutes to I-89, Burlington and more. Showings Start Monday 1/24. †
Property Location
Property Details
| Sold Price $545,000 | Sold Date Apr 15th, 2022 | |
|---|---|---|
| List Price $494,900 | Total Rooms 9 | List Date Jan 20th, 2022 |
| Cooperation Fee Unknown | Lot Size 0.64 Acres | Taxes $5,591 |
| MLS# 4895735 | Days on Market 1036 Days | Tax Year 21 |
| Type House | Stories 2 | Road Frontage 330 |
| Bedrooms 4 | Style Colonial | Water Frontage |
| Full Bathrooms 2 | Finished 2,655 Sqft | Construction No, Existing |
| 3/4 Bathrooms 0 | Above Grade 2,020 Sqft | Seasonal No |
| Half Bathrooms 2 | Below Grade 635 Sqft | Year Built 1974 |
| 1/4 Bathrooms 0 | Garage Size 2 Car | County Chittenden |
| Interior FeaturesKitchen Island, Kitchen/Dining, Primary BR w/ BA, Natural Light, Natural Woodwork |
|---|
| Equipment & AppliancesRefrigerator, Dishwasher, Stove - Electric, Stove-Wood, Wood Stove |
| Kitchen 1st Floor | Kitchen/Dining 1st Floor | Living Room 1st Floor |
|---|---|---|
| Bonus Room 1st Floor | PBR Suite 2nd Floor | Bedroom 2nd Floor |
| Bedroom 2nd Floor | Bedroom 2nd Floor | Rec Room Basement |
| Utility Room Basement |
| ConstructionWood Frame |
|---|
| BasementInterior, Partially Finished, Storage Space, Interior Stairs, Full |
| Exterior FeaturesFence - Invisible Pet, Garden Space, Natural Shade, Patio, Porch - Covered |
| Exterior Vinyl Siding | Disability Features |
|---|---|
| Foundation Poured Concrete | House Color |
| Floors Other, Carpet, Hardwood | Building Certifications |
| Roof Shingle-Architectural | HERS Index |
| DirectionsHead down OBrien, house on right. Corner lot. |
|---|
| Lot Description, Level, Landscaped, Corner |
| Garage & Parking Attached, Direct Entry, Storage Above, Driveway, Garage |
| Road Frontage 330 | Water Access |
|---|---|
| Suitable Use | Water Type |
| Driveway Paved | Water Body |
| Flood Zone No | Zoning RZD-Res |
| School District NA | Middle |
|---|---|
| Elementary | High |
| Heat Fuel Electric, Wood, Gas-Natural | Excluded |
|---|---|
| Heating/Cool None, Baseboard, Stove - Wood | Negotiable |
| Sewer Public | Parcel Access ROW |
| Water Public | ROW for Other Parcel |
| Water Heater Electric, Rented | Financing |
| Cable Co Comcast/Xfinity | Documents Property Disclosure |
| Electric Circuit Breaker(s) | Tax ID 75924112563 |

† The remarks published on this webpage originate from Listed By Ernie Rossi of Rossi & Riina Real Estate via the PrimeMLS IDX Program and do not represent the views and opinions of Coldwell Banker Hickok & Boardman. Coldwell Banker Hickok & Boardman cannot be held responsible for possible violations of copyright resulting from the posting of any data from the PrimeMLS IDX Program.

 Back to Search Results
Back to Search Results










