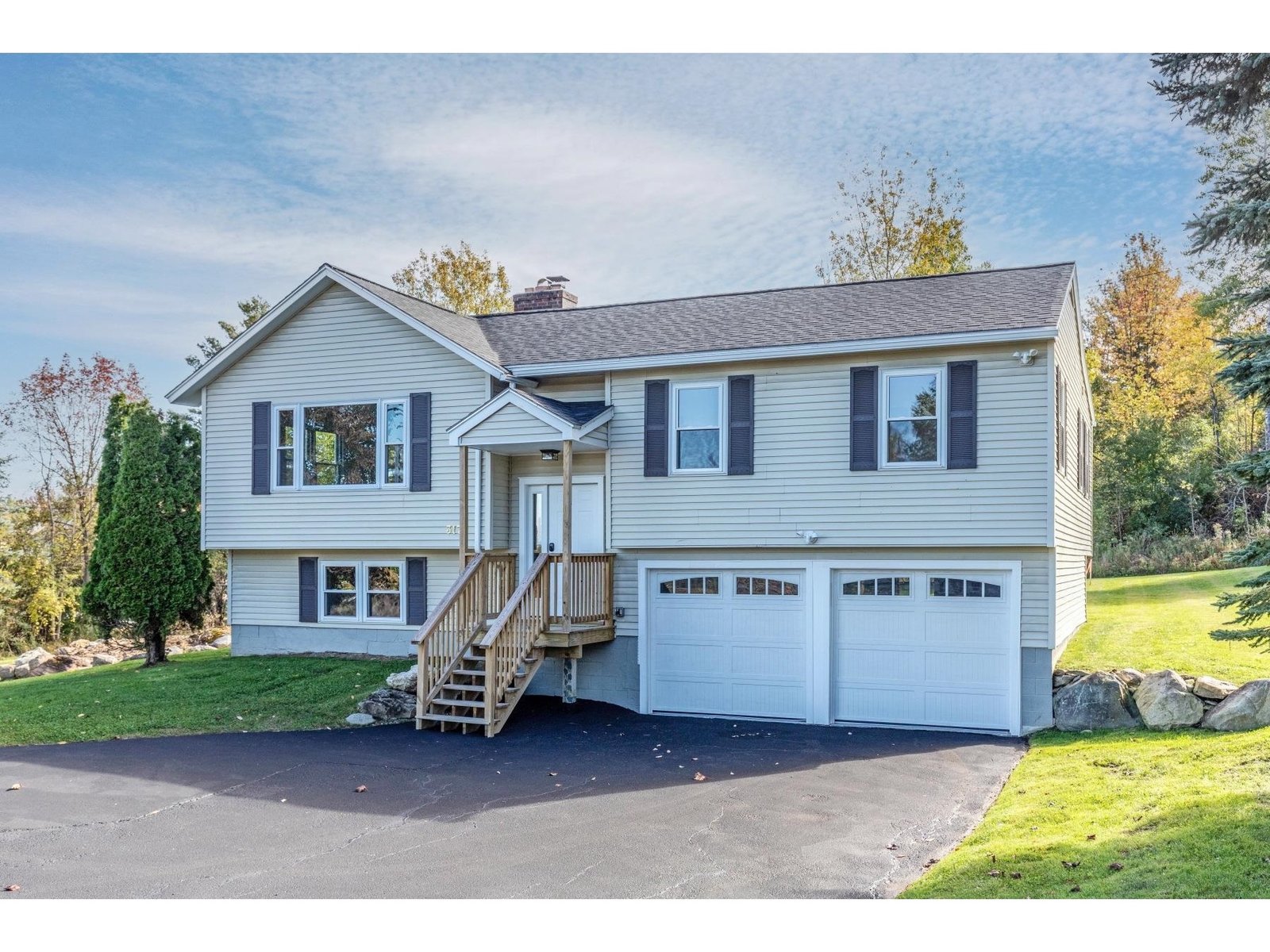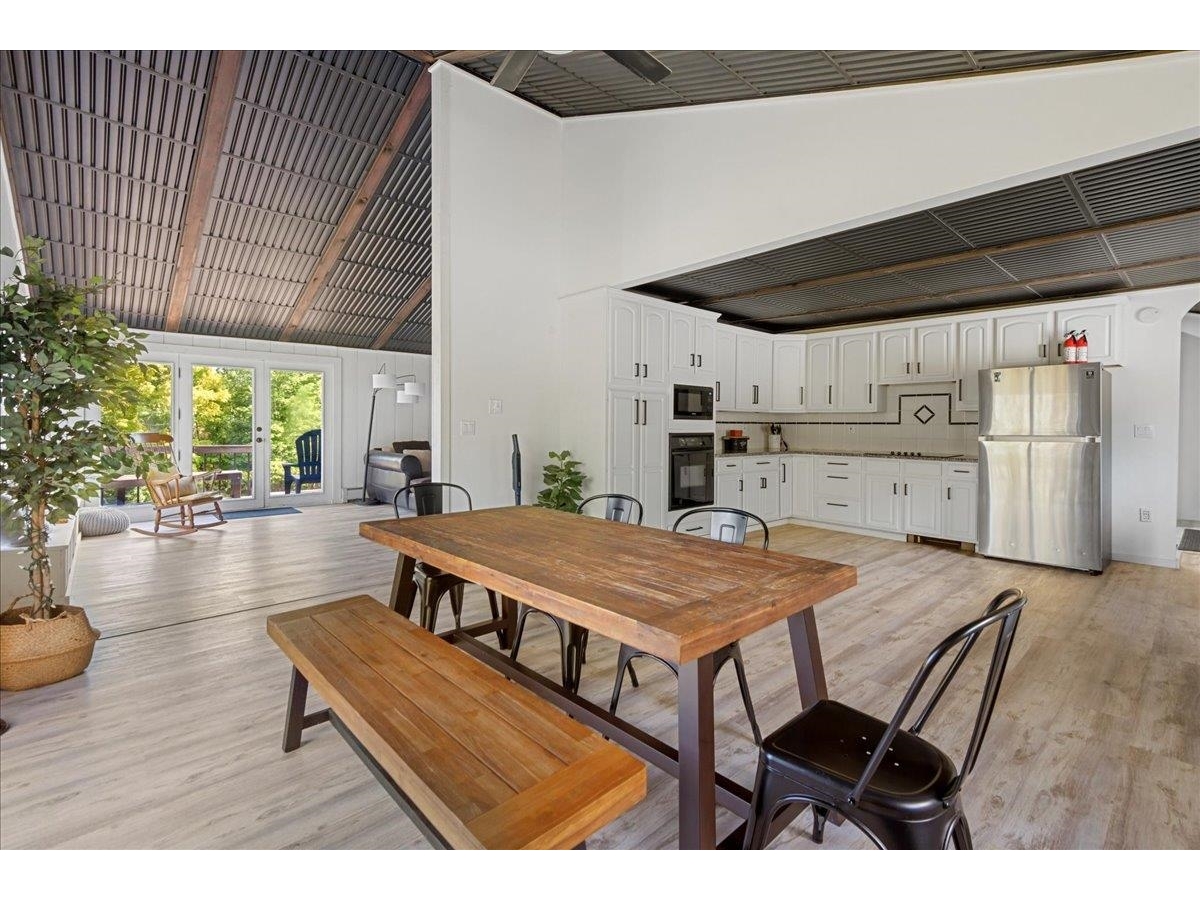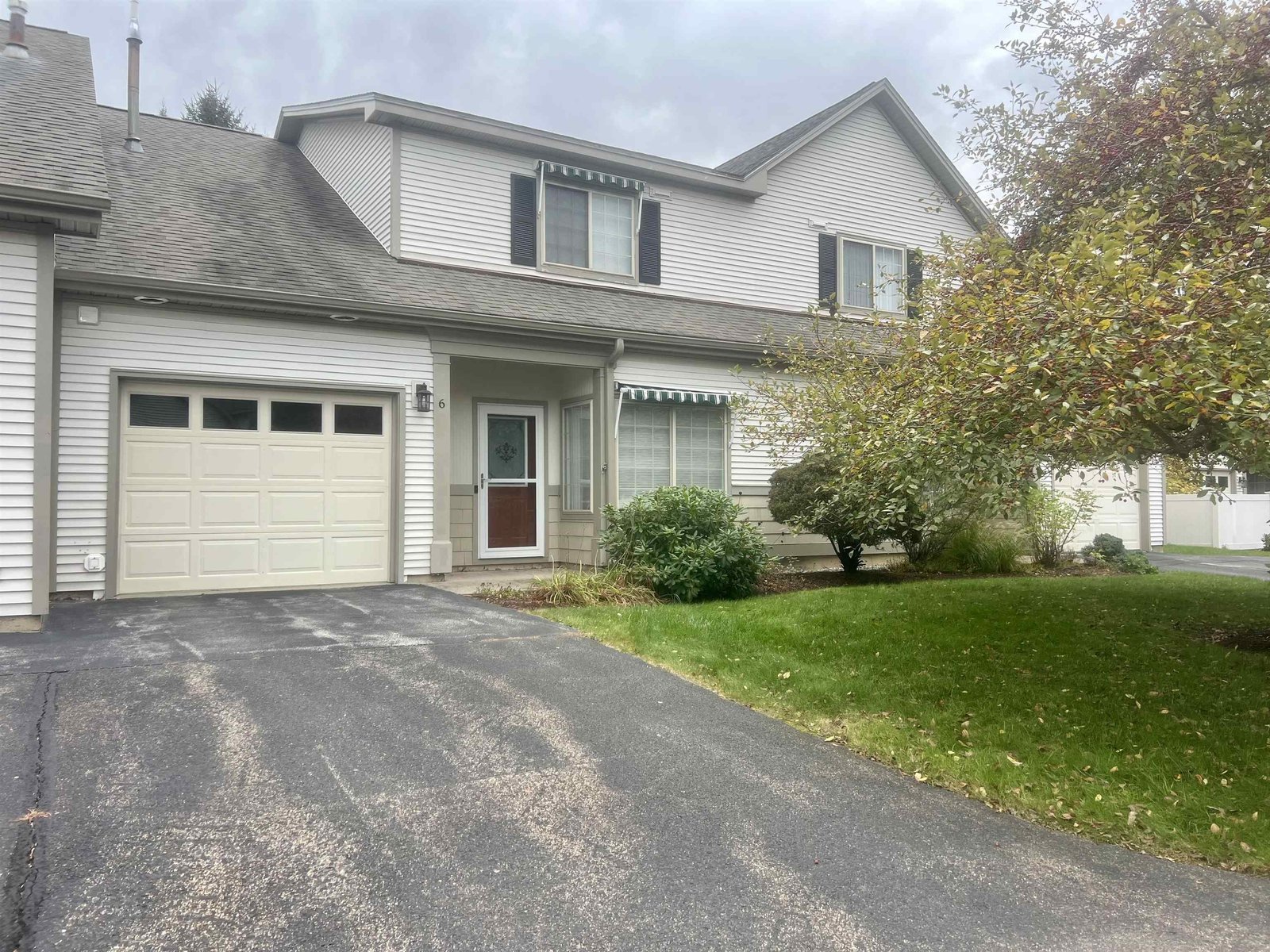1246-1250 Sunset Hill Road  Williston, Vermont 05495
MLS# 4674218
Williston, Vermont 05495
MLS# 4674218
 Back to Search Results
Next Property
Back to Search Results
Next Property
Sold Status
$600,000 Sold Price
House Type
3 Beds
4 Baths
2,944 Sqft
Sold By Four Seasons Sotheby's Int'l Realty
Similar Properties for Sale
Request a Showing or More Info

Call: 802-863-1500
Mortgage Provider
Mortgage Calculator
$
$ Taxes
$ Principal & Interest
$
This calculation is based on a rough estimate. Every person's situation is different. Be sure to consult with a mortgage advisor on your specific needs.
Williston
Our property is perfect for the homesteader, expanded family, mother-in-law or for income from your carriage house accessory dwelling. A great example of living large in a small footprint. Wrap front porch, stone walls & gardens on 1.92 acres. The 1722 sq. ft. main house was updated and includes a bright open great room with hardwood & Vermont slate floors. The European design kitchen has SS countertops & sink, 4-burner induction cooktop and a unique island w/ artistic wood top. The sun room is designed to collect the warmth of the sun w/ tile floors & walls of Pella windows. 1st floor complete w/ office, half bath, & mudroom. 2 lg. bedrooms up w/ a remodeled full bath. Get creative w/ the additional 2nd floor lg. unfinished area. The 1222 sq. ft carriage house is a design success & a LEED certified energy efficient space. Stucco & clapboard sleek exterior w/ a metal roof. Cold lock entry is a green building feature of this apartment. The gleaming hardwood floors, salvaged from a shoe factory, ribbed metal ceilings, sliding barn doors & an amazing kitchen make this space visually fun & very workable. There is a 1/2 bath on this level & full bath & laundry up. The huge 2nd floor loft features. a great bedroom w/ window seat & inset closets. The area adjoining the great room has carriage doors & is now used as a workshop, it is plumbed & ready for your imagination! Enjoy fantastic gardens w/ garden shed, hot tub, a small barn, stone walls & nearby trails! †
Property Location
Property Details
| Sold Price $600,000 | Sold Date Jul 13th, 2018 | |
|---|---|---|
| List Price $610,000 | Total Rooms 7 | List Date Jan 24th, 2018 |
| Cooperation Fee Unknown | Lot Size 1.92 Acres | Taxes $8,972 |
| MLS# 4674218 | Days on Market 2493 Days | Tax Year 2018 |
| Type House | Stories 2 | Road Frontage 194 |
| Bedrooms 3 | Style Farmhouse, Detached, Carriage, Suburban | Water Frontage |
| Full Bathrooms 2 | Finished 2,944 Sqft | Construction No, Existing |
| 3/4 Bathrooms 0 | Above Grade 2,944 Sqft | Seasonal No |
| Half Bathrooms 2 | Below Grade 0 Sqft | Year Built 1998 |
| 1/4 Bathrooms 0 | Garage Size 2 Car | County Chittenden |
| Interior FeaturesBlinds, Ceiling Fan, Dining Area, Fireplaces - 1, Hearth, In-Law/Accessory Dwelling, In-Law Suite, Kitchen/Dining, Kitchen/Family, Kitchen/Living, Laundry Hook-ups, Lighting - LED, Living/Dining, Natural Light, Security, Surround Sound Wiring |
|---|
| Equipment & AppliancesWasher, Wall Oven, Refrigerator, Microwave, Refrigerator, Refrigerator-Energy Star, Washer, Washer - Energy Star, Cooktop - Induction, CO Detector, Security System, Smoke Detectr-HrdWrdw/Bat, Whole BldgVentilation |
| Kitchen 10'6"x26'6", 1st Floor | Family Room 18'3"x12', 1st Floor | Bedroom 20'x13'6", 2nd Floor |
|---|---|---|
| Bedroom 12'6"x11', 2nd Floor | Office/Study 11'6"x6'6", 1st Floor | Living Room 26'6"x18', 1st Floor |
| Kitchen 7'6"x18, 1st Floor | Bedroom 23'6"x15'6", 2nd Floor | Laundry Room 6'6"x8', 2nd Floor |
| ConstructionGreen Feature See Remarks, Wood Frame, Wood Frame |
|---|
| BasementWalk-up, Unfinished, Slab, Interior Stairs, Unfinished |
| Exterior FeaturesBarn, Fence - Dog, Fence - Invisible Pet, Guest House, Hot Tub, Natural Shade, Other - See Remarks, Outbuilding, Patio, Porch - Covered, Shed, Window Screens, Windows - Low E, Windows - Triple Pane |
| Exterior Stucco, Wood, Clapboard, Cement | Disability Features 1st Floor 3/4 Bathrm, Kitchen w/5 ft Diameter, Kitchen w/5 Ft. Diameter |
|---|---|
| Foundation Slab w/Frst Wall, Concrete | House Color Grey/Beige |
| Floors Slate/Stone, Hardwood | Building Certifications |
| Roof Shingle-Asphalt, Metal, Shingle - Asphalt | HERS Index |
| DirectionsFrom VT-2A S, turn left onto Old Creamery Road, and then right onto Sunset Hill Road. Home will be on your left. |
|---|
| Lot DescriptionNo, Trail/Near Trail, Level, Landscaped, Trail/Near Trail, Rural Setting |
| Garage & Parking Attached, Auto Open, Direct Entry, Driveway, 5 Parking Spaces, 6+ Parking Spaces, Parking Spaces 6+, Unassigned |
| Road Frontage 194 | Water Access |
|---|---|
| Suitable Use | Water Type |
| Driveway Gravel, Common/Shared | Water Body |
| Flood Zone No | Zoning Residential |
| School District Chittenden South | Middle Williston Central School |
|---|---|
| Elementary Williston Central School | High Champlain Valley UHSD #15 |
| Heat Fuel Gas-LP/Bottle | Excluded |
|---|---|
| Heating/Cool None, On-Site, Hot Water, Baseboard, Programmable Thermostat | Negotiable |
| Sewer 1000 Gallon, Septic, Concrete, Pumping Station, Septic | Parcel Access ROW |
| Water Purifier/Soft, Drilled Well, Purifier/Soft | ROW for Other Parcel |
| Water Heater Domestic, Gas-Lp/Bottle, Tankless, Off Boiler | Financing |
| Cable Co Comcast | Documents Property Disclosure, Deed, State Land-Use Permit, Town Approvals |
| Electric Wired for Generator, 200 Amp, 220 Plug, Circuit Breaker(s) | Tax ID 759-241-10337 |

† The remarks published on this webpage originate from Listed By Nancy Jenkins of Nancy Jenkins Real Estate via the PrimeMLS IDX Program and do not represent the views and opinions of Coldwell Banker Hickok & Boardman. Coldwell Banker Hickok & Boardman cannot be held responsible for possible violations of copyright resulting from the posting of any data from the PrimeMLS IDX Program.












