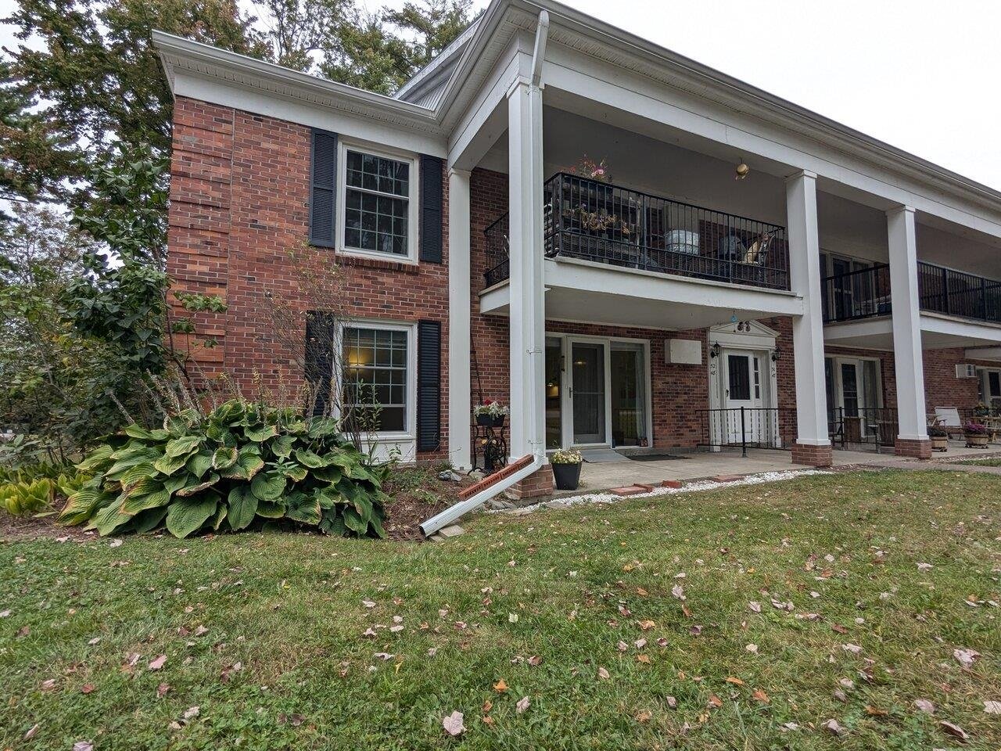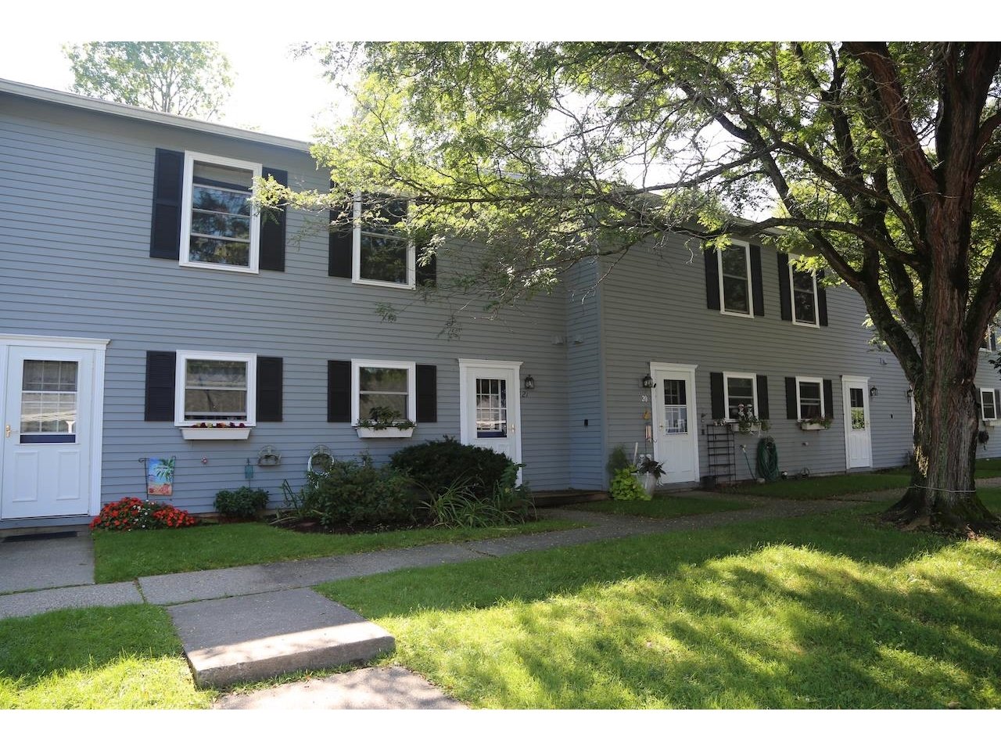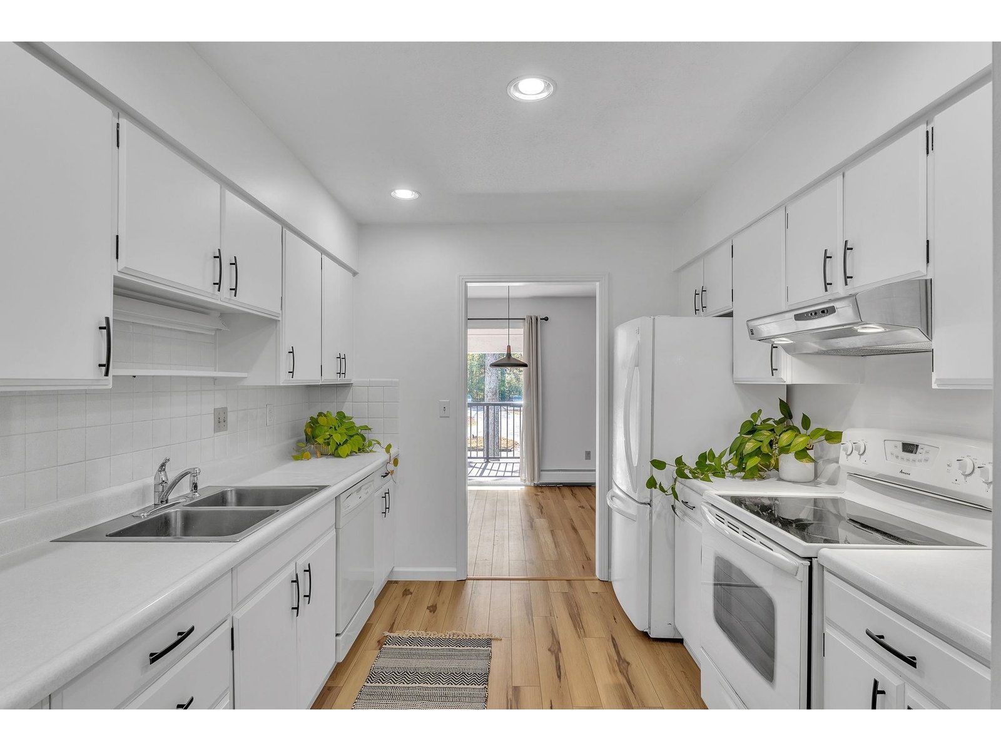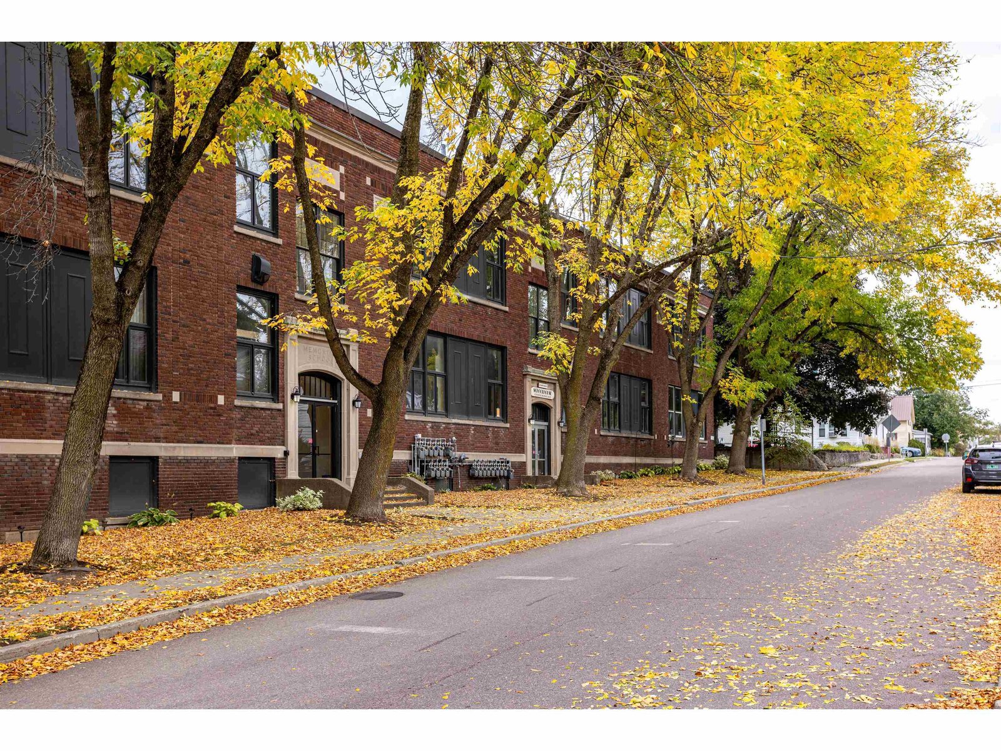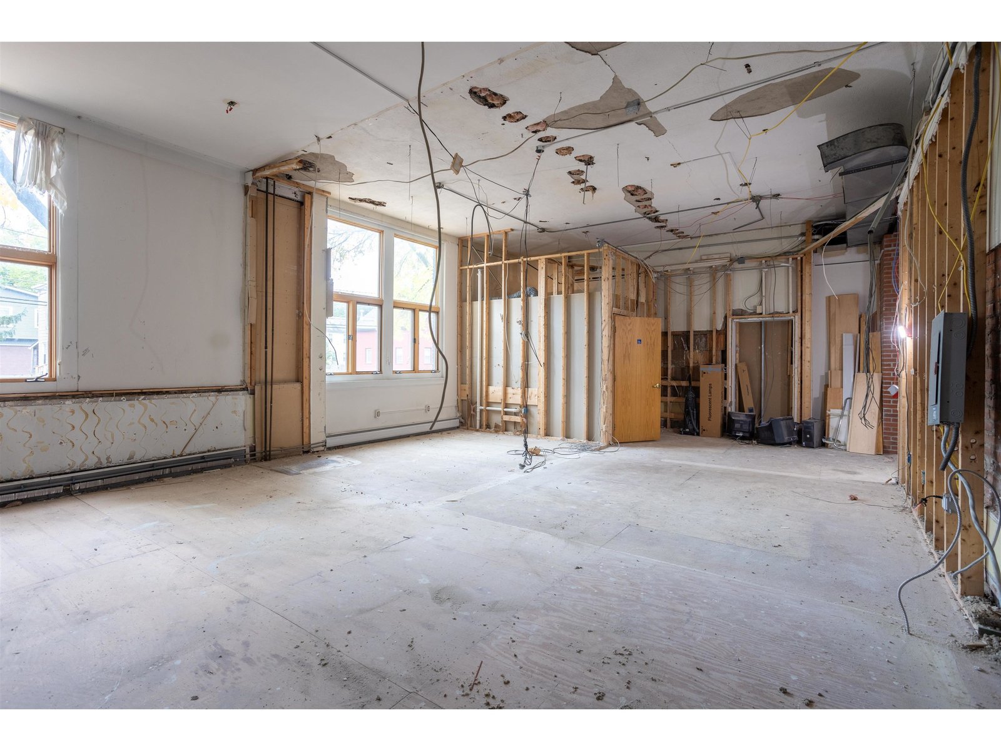Sold Status
$240,000 Sold Price
Condo Type
2 Beds
2 Baths
1,282 Sqft
Sold By Krista Lacroix of Coldwell Banker Hickok and Boardman
Similar Properties for Sale
Request a Showing or More Info

Call: 802-863-1500
Mortgage Provider
Mortgage Calculator
$
$ Taxes
$ Principal & Interest
$
This calculation is based on a rough estimate. Every person's situation is different. Be sure to consult with a mortgage advisor on your specific needs.
Williston
Don't miss your chance to see this wonderfully maintained and tastefully appointed Williston condo! Located in Mountainview Estates, this end unit offers phenomenal southern exposure and large windows to maximize the abundance of natural light that floods into this home. The tiled entryway and kitchen have been recently updated, with beautiful cabinetry and a large pass-through that keeps you connected with guests in the dining room and living room beyond, which is complete with a gas fireplace perfect for those cozy winter nights. The first floor also offers a powder room, a large bonus room/home office, and a sliding back door leading to a shaded and secluded back deck and a sunny side lawn area. Upstairs, you'll find a laundry closet, spacious full bath complete with a separate second vanity that connects to the master bedroom, and the second bedroom. With ample closet space throughout the home and a detached one car garage, you'll have plenty of space for storage. Walkable to nearby nature trails but just minutes to the Five Corners, I-89, or the airport, you'll be amazed that a place so close and commutable can feel so peaceful and quiet. †
Property Location
Property Details
| Sold Price $240,000 | Sold Date Jun 7th, 2019 | |
|---|---|---|
| List Price $237,000 | Total Rooms 5 | List Date Apr 12th, 2019 |
| Cooperation Fee Unknown | Lot Size NA | Taxes $3,668 |
| MLS# 4745272 | Days on Market 2050 Days | Tax Year 2019 |
| Type Condo | Stories 2 | Road Frontage |
| Bedrooms 2 | Style Townhouse | Water Frontage |
| Full Bathrooms 1 | Finished 1,282 Sqft | Construction No, Existing |
| 3/4 Bathrooms 0 | Above Grade 1,282 Sqft | Seasonal No |
| Half Bathrooms 1 | Below Grade 0 Sqft | Year Built 1984 |
| 1/4 Bathrooms 0 | Garage Size 1 Car | County Chittenden |
| Interior FeaturesCeiling Fan, Dining Area, Fireplace - Gas, Natural Light, Storage - Indoor, Laundry - 2nd Floor |
|---|
| Equipment & AppliancesMicrowave, Washer, Dishwasher, Disposal, Dryer, Stove - Electric, Smoke Detector, Gas Heater |
| Association Moutainview Estates | Amenities Building Maintenance, Master Insurance | Monthly Dues $275 |
|---|
| ConstructionWood Frame |
|---|
| Basement |
| Exterior FeaturesTrash, Deck |
| Exterior Vinyl Siding | Disability Features |
|---|---|
| Foundation Concrete | House Color White |
| Floors Tile, Carpet, Laminate | Building Certifications |
| Roof Shingle-Asphalt | HERS Index |
| DirectionsFrom Route 2A, turn onto Eastview Circle, take first Right onto Southview Lane. |
|---|
| Lot Description, Condo Development, Walking Trails, Near Shopping, Neighborhood |
| Garage & Parking Detached, Auto Open |
| Road Frontage | Water Access |
|---|---|
| Suitable Use | Water Type |
| Driveway Paved | Water Body |
| Flood Zone Unknown | Zoning Res |
| School District Williston School District | Middle Williston Central School |
|---|---|
| Elementary Allen Brook Elementary School | High Champlain Valley UHSD #15 |
| Heat Fuel Electric, Gas-Natural | Excluded |
|---|---|
| Heating/Cool None, Baseboard | Negotiable |
| Sewer Public | Parcel Access ROW |
| Water Public | ROW for Other Parcel |
| Water Heater Electric, Rented | Financing |
| Cable Co | Documents Other, Property Disclosure, Deed |
| Electric Circuit Breaker(s) | Tax ID 759-241-1333 |

† The remarks published on this webpage originate from Listed By Jessica Bridge of Element Real Estate via the PrimeMLS IDX Program and do not represent the views and opinions of Coldwell Banker Hickok & Boardman. Coldwell Banker Hickok & Boardman cannot be held responsible for possible violations of copyright resulting from the posting of any data from the PrimeMLS IDX Program.

 Back to Search Results
Back to Search Results