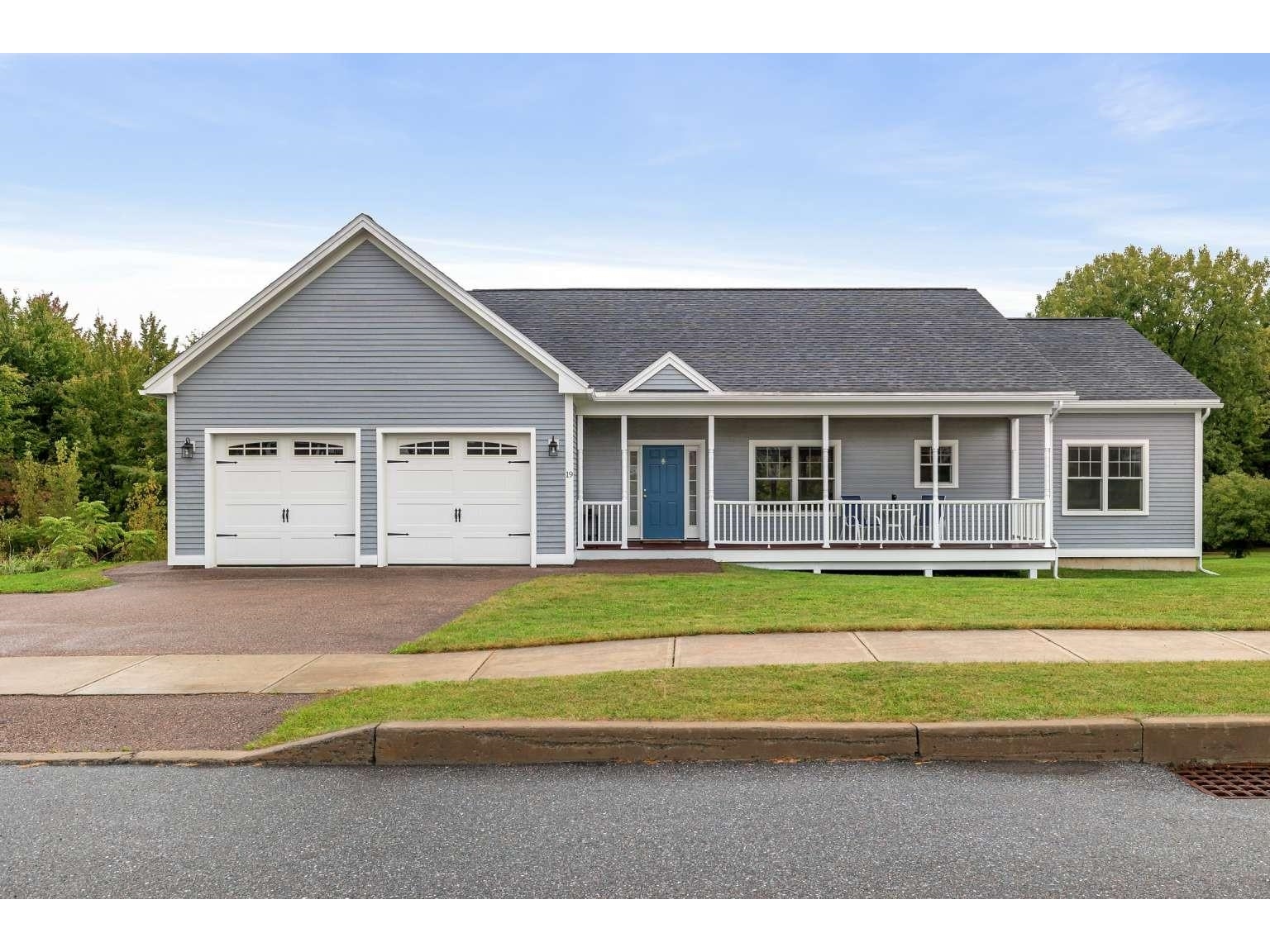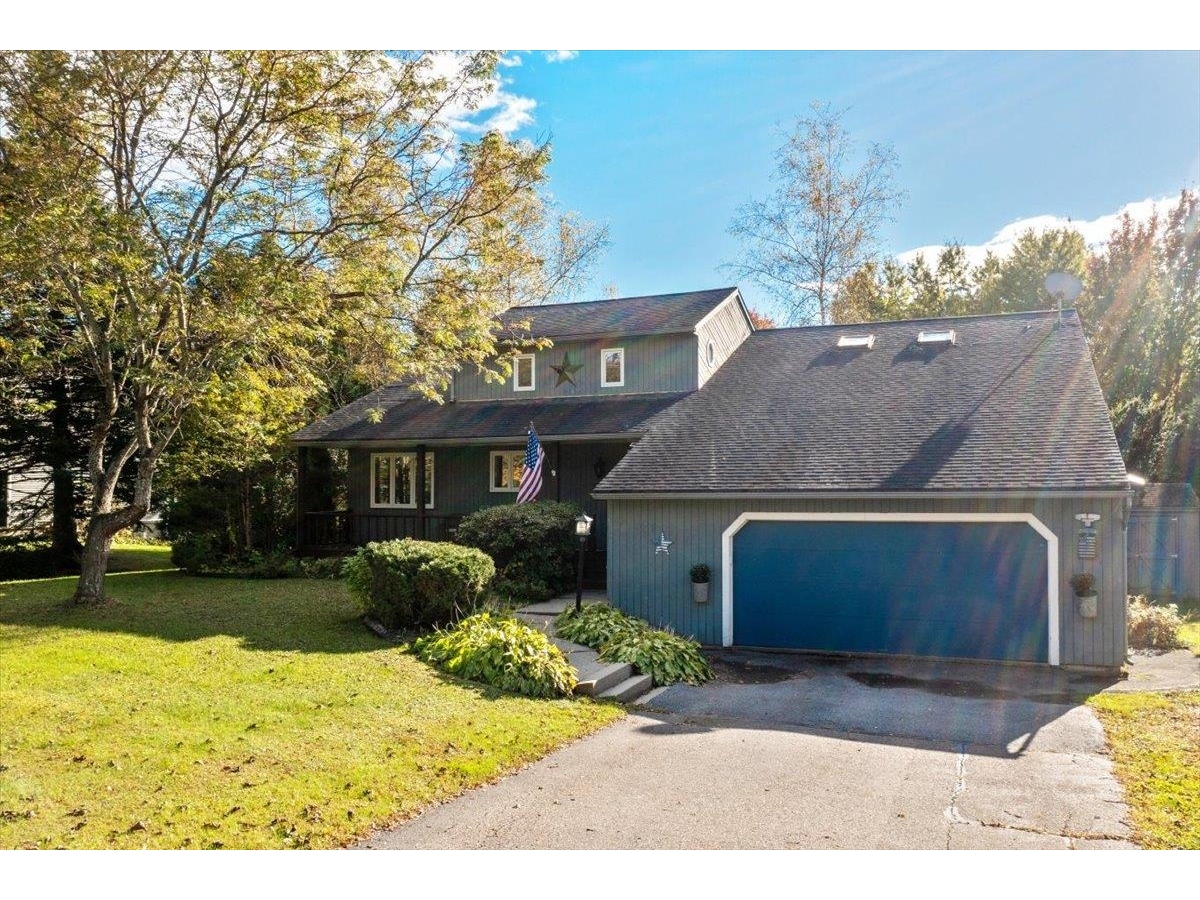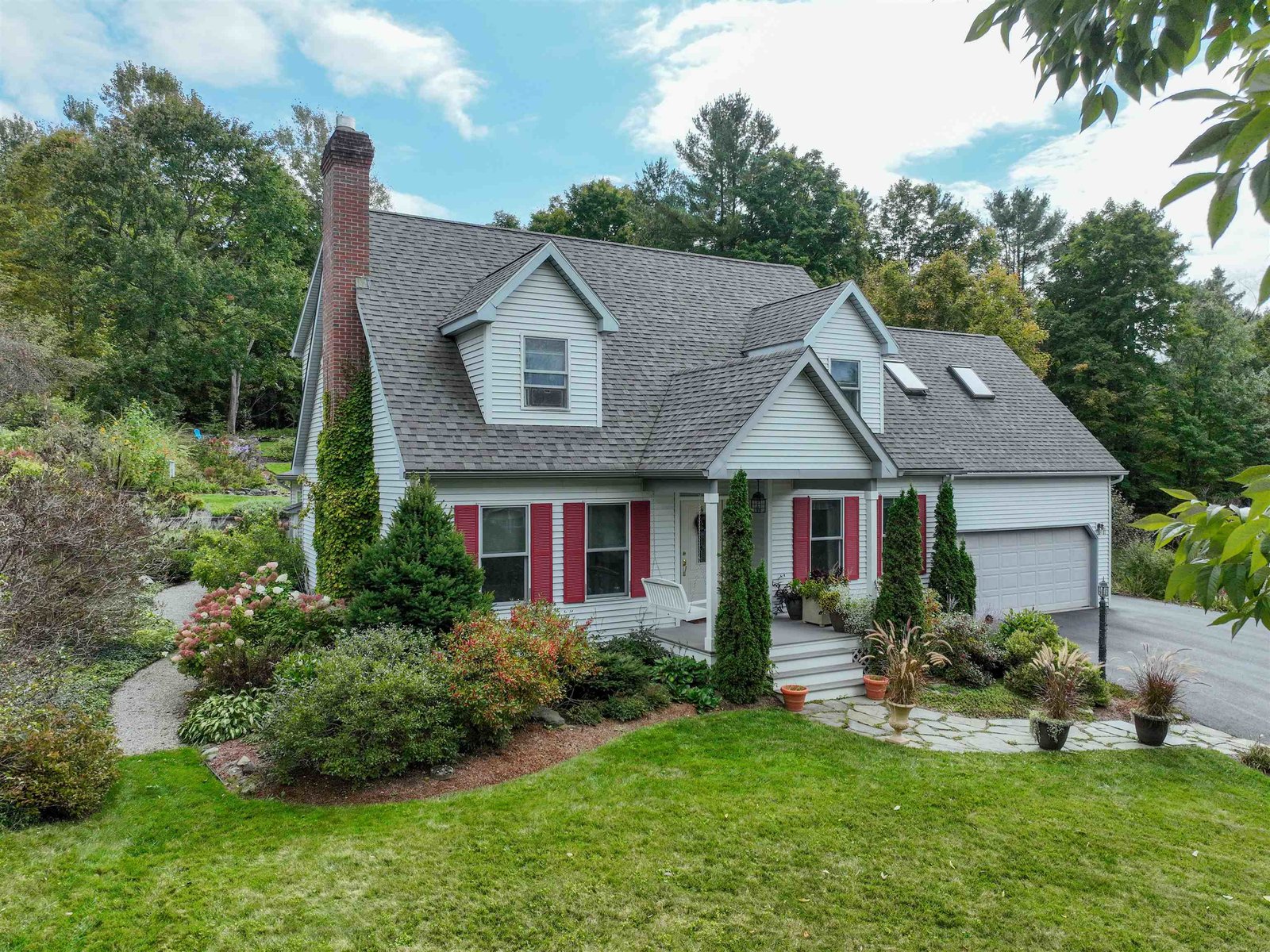Sold Status
$605,000 Sold Price
House Type
4 Beds
4 Baths
4,272 Sqft
Sold By Nancy Jenkins Real Estate
Similar Properties for Sale
Request a Showing or More Info

Call: 802-863-1500
Mortgage Provider
Mortgage Calculator
$
$ Taxes
$ Principal & Interest
$
This calculation is based on a rough estimate. Every person's situation is different. Be sure to consult with a mortgage advisor on your specific needs.
Williston
Beautiful and unique Williston Mid Century Modern home! Sitting on 3 acres surrounded by mature landscaping and trees, this home offers plenty of privacy while still enjoying the convenience of neighborhood living. As you pull into the driveway, you’ll begin to notice all the wonderful features that make this home so special. From the great room, to the incredible backyard with a heated in-ground pool, to the accessory apartment, this home has so much to offer. Entering the home, you’ll immediately fall in love with the stunning great room. With vaulted ceilings, a sunken living room, stone fireplace, slider to the pool, and a beautiful kitchen overlooking the space, the great room is an entertainers dream. A spacious master suite with a private full bathroom, multiple closets, and a deck is found down the hall from the great room. A second bedroom with its own private bathroom and deck is also down the hall. A laundry room with access to the pool area and a guest ¼ bathroom complete the main part of the home. The accessory apartment features an eat-in kitchen, two bedrooms, a spacious family room, and full bathroom. With a separate entrance, this space could be rented for supplemental income or more space for your family. Outside, enjoy hosting pool parties around the large pool or playing in the recently expanded fully-fenced yard. Incredible location in a small, peaceful neighborhood near many shops and restaurants. †
Property Location
Property Details
| Sold Price $605,000 | Sold Date Oct 19th, 2020 | |
|---|---|---|
| List Price $630,000 | Total Rooms 10 | List Date Jul 17th, 2020 |
| Cooperation Fee Unknown | Lot Size 3.05 Acres | Taxes $8,845 |
| MLS# 4817190 | Days on Market 1588 Days | Tax Year 2019 |
| Type House | Stories 1 | Road Frontage 79 |
| Bedrooms 4 | Style Ranch, Contemporary | Water Frontage |
| Full Bathrooms 3 | Finished 4,272 Sqft | Construction No, Existing |
| 3/4 Bathrooms 0 | Above Grade 3,354 Sqft | Seasonal No |
| Half Bathrooms 0 | Below Grade 918 Sqft | Year Built 1973 |
| 1/4 Bathrooms 1 | Garage Size 2 Car | County Chittenden |
| Interior FeaturesBlinds, Ceiling Fan, Dining Area, Fireplace - Wood, In-Law/Accessory Dwelling, In-Law Suite, Kitchen Island, Kitchen/Dining, Kitchen/Living, Laundry Hook-ups, Primary BR w/ BA, Natural Light, Vaulted Ceiling, Window Treatment, Laundry - 1st Floor |
|---|
| Equipment & AppliancesWall Oven, Cook Top-Gas, Dishwasher, Disposal, Washer, Refrigerator, Dryer, Exhaust Hood, Microwave, CO Detector, Smoke Detector, Smoke Detector |
| Mudroom 4 X 10, 1st Floor | Great Room 32 X 41, 1st Floor | Primary Suite 12 X 32, 1st Floor |
|---|---|---|
| Bedroom 13 X 15, 1st Floor | Laundry Room 7 X 6, 1st Floor | Workshop 23 X 25, Basement |
| Mudroom 6 x 16, 1st Floor | Office/Study 12 x 9, 1st Floor | Kitchen - Eat-in 14 x 11.1, 1st Floor |
| Bedroom 14 x 11.1, 1st Floor | Family Room 26 x 16, Basement | Bedroom 14 x 12, Basement |
| Laundry Room 5 x 7, 1st Floor |
| ConstructionWood Frame |
|---|
| BasementInterior, Climate Controlled, Crawl Space, Daylight, Unfinished, Finished, Storage Space, Interior Stairs, Unfinished, Walkout |
| Exterior FeaturesDeck, Fence - Full, Natural Shade, Patio, Pool - In Ground, Shed |
| Exterior Wood, Stone | Disability Features 1st Floor 1/2 Bathrm, 1st Floor Bedroom, 1st Floor Full Bathrm, Bathrm w/tub, Bathroom w/Tub, Paved Parking, 1st Floor Laundry |
|---|---|
| Foundation Block | House Color |
| Floors Tile, Laminate, Wood | Building Certifications |
| Roof Shingle | HERS Index |
| DirectionsFrom I-89 turn right toward Tafts Corner, head north on VT-2A for 1.2 miles. Turn left onto O'Brien Court. The house will be on your left after curve. |
|---|
| Lot DescriptionYes, Wooded, Subdivision, Level, Wooded, Neighborhood |
| Garage & Parking Detached, , Driveway, 6+ Parking Spaces, Off Street, On-Site, Parking Spaces 6+ |
| Road Frontage 79 | Water Access |
|---|---|
| Suitable Use | Water Type |
| Driveway Circular, Paved | Water Body |
| Flood Zone No | Zoning Res |
| School District Williston School District | Middle Williston Central School |
|---|---|
| Elementary Williston Central School | High Champlain Valley UHSD #15 |
| Heat Fuel Oil | Excluded |
|---|---|
| Heating/Cool Central Air, Baseboard | Negotiable |
| Sewer Public | Parcel Access ROW |
| Water Public | ROW for Other Parcel |
| Water Heater Owned, On Demand, Oil | Financing |
| Cable Co | Documents |
| Electric Circuit Breaker(s), 200 Amp | Tax ID 759-241-12583 |

† The remarks published on this webpage originate from Listed By Chelsea Rublee of Ridgeline Real Estate via the PrimeMLS IDX Program and do not represent the views and opinions of Coldwell Banker Hickok & Boardman. Coldwell Banker Hickok & Boardman cannot be held responsible for possible violations of copyright resulting from the posting of any data from the PrimeMLS IDX Program.

 Back to Search Results
Back to Search Results










