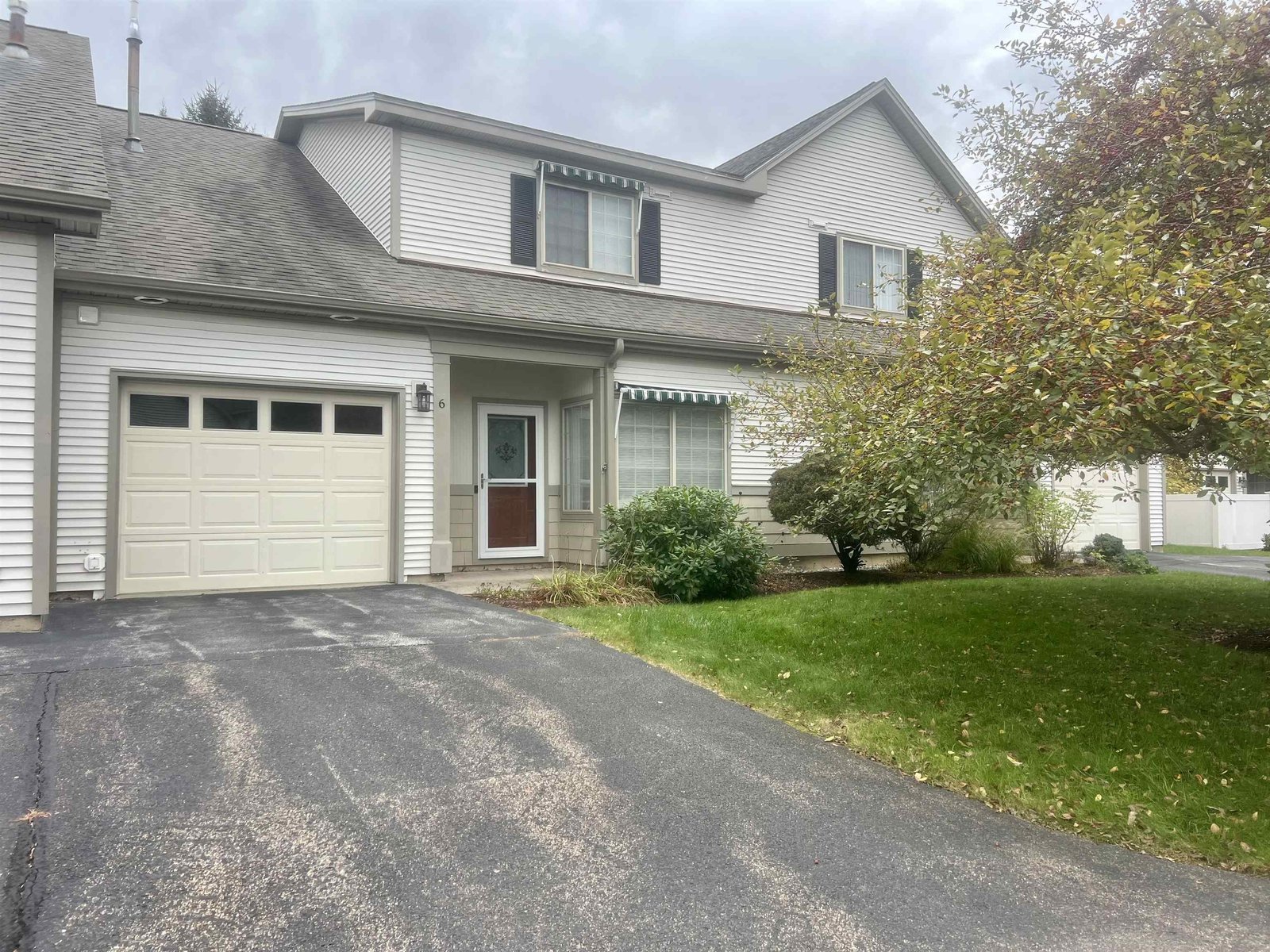Sold Status
$450,000 Sold Price
House Type
4 Beds
3 Baths
2,452 Sqft
Sold By Meg Handler of Coldwell Banker Hickok and Boardman
Similar Properties for Sale
Request a Showing or More Info

Call: 802-863-1500
Mortgage Provider
Mortgage Calculator
$
$ Taxes
$ Principal & Interest
$
This calculation is based on a rough estimate. Every person's situation is different. Be sure to consult with a mortgage advisor on your specific needs.
Williston
Sweet home in desirable Williston neighborhood. Wonderful 4 bedroom Colonial in Old Stage Estates on over a 1/2 acre lot abutting open common land with walking trails that lead to bike path to the school, village and recreational fields. Large remodeled kitchen with granite counter tops, updated appliances and handmade solid oak cabinets. Spacious den/family room with nice warm wood stove. Dining room and living room. French doors open to deck and pool with view of forever wild common acreage. Hardwood and new ceramic tile flooring and carpeted areas. Updated roof, siding, windows and doors. Master bedroom suite with jacuzzi tub and huge custom walk-in closet. Smart home security system allows for remote app access to lighting, heat, and security cameras...Turn on the coffee maker from the bedroom so the coffee is ready when you get downstairs in the morning. Cedar closet in the basement, with finished space for office, craft room, home theater, rec/game room... and large separate workshop room with exterior access. This is the home you have been waiting for! †
Property Location
Property Details
| Sold Price $450,000 | Sold Date Mar 8th, 2019 | |
|---|---|---|
| List Price $449,500 | Total Rooms 11 | List Date Jan 9th, 2019 |
| Cooperation Fee Unknown | Lot Size 0.56 Acres | Taxes $7,324 |
| MLS# 4732262 | Days on Market 2143 Days | Tax Year 2019 |
| Type House | Stories 2 | Road Frontage 217 |
| Bedrooms 4 | Style Colonial | Water Frontage |
| Full Bathrooms 2 | Finished 2,452 Sqft | Construction No, Existing |
| 3/4 Bathrooms 0 | Above Grade 2,452 Sqft | Seasonal No |
| Half Bathrooms 1 | Below Grade 0 Sqft | Year Built 1988 |
| 1/4 Bathrooms 0 | Garage Size 2 Car | County Chittenden |
| Interior FeaturesBlinds, Cedar Closet, Ceiling Fan, Primary BR w/ BA, Natural Light, Security, Surround Sound Wiring, Walk-in Closet, Laundry - 2nd Floor |
|---|
| Equipment & AppliancesRange-Electric, Exhaust Hood, Disposal, Refrigerator, Dryer, Washer - Energy Star, Central Vacuum, CO Detector, Smoke Detector, Stove-Wood |
| Den 25x14, 1st Floor | Dining Room 10x12, 1st Floor | Kitchen 12x11, 1st Floor |
|---|---|---|
| Breakfast Nook 10x17, 1st Floor | Living Room 16x12, 1st Floor | Bedroom 12x10, 2nd Floor |
| Bedroom 11x13, 2nd Floor | Bedroom 13x13, 2nd Floor | Primary Bedroom 16.5x13.5, 2nd Floor |
| Office/Study 10x10, Basement | Rec Room 30x16, Basement |
| ConstructionWood Frame |
|---|
| BasementInterior, Concrete, Interior Stairs, Full, Exterior Stairs |
| Exterior FeaturesDeck, Pool - In Ground, Porch - Covered, Shed |
| Exterior Vinyl | Disability Features 1st Floor 1/2 Bathrm, Bathrm w/tub |
|---|---|
| Foundation Poured Concrete | House Color |
| Floors Carpet, Ceramic Tile, Hardwood | Building Certifications |
| Roof Shingle-Architectural | HERS Index |
| DirectionsRte 2 east from Taft Corners to left on Old Stage Road, right on Southfield Drive, home on right. |
|---|
| Lot DescriptionNo, Walking Trails |
| Garage & Parking Attached, Direct Entry, Driveway, Garage |
| Road Frontage 217 | Water Access |
|---|---|
| Suitable Use | Water Type |
| Driveway Paved | Water Body |
| Flood Zone No | Zoning Residential |
| School District NA | Middle |
|---|---|
| Elementary | High |
| Heat Fuel Oil | Excluded Drapes in the den and dining room DNS. |
|---|---|
| Heating/Cool None, Hot Water, Baseboard | Negotiable Air Conditioner, Freezer |
| Sewer Public, Pumping Station | Parcel Access ROW No |
| Water Public | ROW for Other Parcel No |
| Water Heater Off Boiler | Financing |
| Cable Co Comcast | Documents Association Docs, Property Disclosure, Deed |
| Electric 200 Amp | Tax ID 759-241-11945 |

† The remarks published on this webpage originate from Listed By Mike Conroy of KW Vermont via the PrimeMLS IDX Program and do not represent the views and opinions of Coldwell Banker Hickok & Boardman. Coldwell Banker Hickok & Boardman cannot be held responsible for possible violations of copyright resulting from the posting of any data from the PrimeMLS IDX Program.

 Back to Search Results
Back to Search Results










