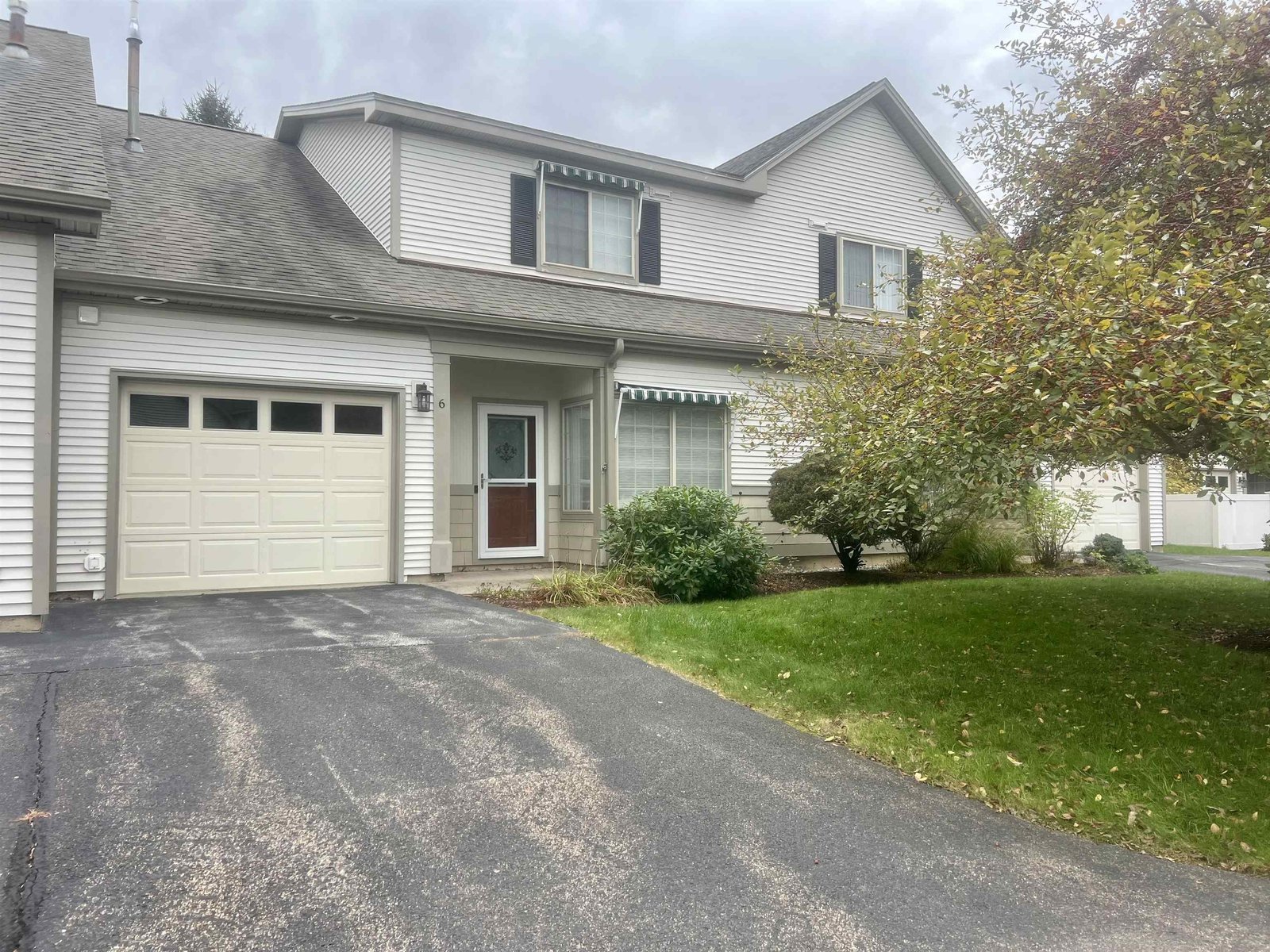Sold Status
$428,750 Sold Price
House Type
4 Beds
3 Baths
2,046 Sqft
Sold By Lipkin Audette Team of Coldwell Banker Hickok and Boardman
Similar Properties for Sale
Request a Showing or More Info

Call: 802-863-1500
Mortgage Provider
Mortgage Calculator
$
$ Taxes
$ Principal & Interest
$
This calculation is based on a rough estimate. Every person's situation is different. Be sure to consult with a mortgage advisor on your specific needs.
Williston
Fantastic opportunity to own an entirely renovated 4 bedroom home just minutes to all of the amenities in Williston and Interstate 89. Enjoy the spectacular mountain views from your bright and spacious living room which leads into the open kitchen and dining area. Granite counter tops, new cabinets, stainless appliances, gas stove and kitchen island create an entertaining space that all chefs can enjoy. Three decent size bedrooms with spacious closets and a full bathroom are on the upstairs level with an abundance of natural light throughout. Venture down to the lower level to find a master suite with an en suite bathroom with dual sinks and a cozy gas fireplace to relax in front of on those cold winter nights. An additional bathroom with a new washer and dryer and a bonus room which could be used for an office, play room is also on the lower level. No need to brush off the snow anymore - the attached two car garage with automatic door opener is the perfect addition to this home. During the summer months there is an inground pool that is fenced in on your spacious 2 acre lot. Save money on your electric bill with the leased Tesla solar panels which produce enough solar energy to run a credit during most of the year. Newly refinished wood floors on the upstairs level, new flooring through the rest of the house, all new vanities, light fixtures, siding, heating system, windows, new deck and paint make this home move in ready and truly a must see! †
Property Location
Property Details
| Sold Price $428,750 | Sold Date Mar 9th, 2020 | |
|---|---|---|
| List Price $439,900 | Total Rooms 10 | List Date Jan 11th, 2020 |
| Cooperation Fee Unknown | Lot Size 2 Acres | Taxes $0 |
| MLS# 4789970 | Days on Market 1776 Days | Tax Year |
| Type House | Stories 1 1/2 | Road Frontage 262 |
| Bedrooms 4 | Style Raised Ranch | Water Frontage |
| Full Bathrooms 2 | Finished 2,046 Sqft | Construction No, Existing |
| 3/4 Bathrooms 0 | Above Grade 1,056 Sqft | Seasonal No |
| Half Bathrooms 1 | Below Grade 990 Sqft | Year Built 1969 |
| 1/4 Bathrooms 0 | Garage Size 2 Car | County Chittenden |
| Interior FeaturesCeiling Fan, Dining Area, Fireplace - Gas, Fireplaces - 1, Kitchen Island, Kitchen/Dining, Laundry Hook-ups, Light Fixtures -Enrgy Rtd, Lighting - LED, Primary BR w/ BA, Natural Woodwork |
|---|
| Equipment & AppliancesRange-Gas, Microwave, Range - Gas, Refrigerator-Energy Star, Stove - Gas, CO Detector, Smoke Detector, Smoke Detectr-HrdWrdw/Bat, Stove-Gas, Gas Heat Stove |
| Primary Bedroom 24 x 13, Basement | Bath - Full 5 x 11, Basement | Laundry Room 6 x 11, Basement |
|---|---|---|
| Rec Room 24 x 11, Basement | Living Room 16 x 14, 1st Floor | Dining Room 11'6" x 12, 1st Floor |
| Kitchen 11 x 11, 1st Floor | Bedroom 14 x 11'6", 1st Floor | Bedroom 10 x 11'6", 1st Floor |
| Bedroom 10 x 9, 1st Floor |
| ConstructionWood Frame |
|---|
| BasementWalkout, Climate Controlled, Interior Stairs, Finished, Stairs - Interior, Walkout, Interior Access, Exterior Access |
| Exterior FeaturesDeck, Doors - Energy Star, Pool - In Ground, Shed, Window Screens, Windows - Double Pane, Windows - Low E |
| Exterior Vinyl Siding | Disability Features |
|---|---|
| Foundation Block | House Color |
| Floors Other, Wood | Building Certifications |
| Roof Shingle-Asphalt | HERS Index |
| DirectionsFrom Route 2 - Take Mountain View Drive. Turn left onto Old Stage Road. House is on the left immediately after Handy Hill Road. |
|---|
| Lot DescriptionNo, Trail/Near Trail, Mountain View, Country Setting |
| Garage & Parking Attached, Auto Open, Direct Entry, Finished, Garage, Off Street |
| Road Frontage 262 | Water Access |
|---|---|
| Suitable Use | Water Type |
| Driveway Gravel | Water Body |
| Flood Zone No | Zoning residential |
| School District Williston School District | Middle Williston Central School |
|---|---|
| Elementary | High Champlain Valley UHSD #15 |
| Heat Fuel Gas-LP/Bottle | Excluded |
|---|---|
| Heating/Cool None, Wall Furnace, Multi Zone, Baseboard, Wall Furnace | Negotiable |
| Sewer 1000 Gallon, Pump Up, Mound | Parcel Access ROW |
| Water Spring, Deeded, Shared | ROW for Other Parcel |
| Water Heater Owned | Financing |
| Cable Co | Documents Deed |
| Electric Circuit Breaker(s), 220 Plug | Tax ID 759-241-12772 |

† The remarks published on this webpage originate from Listed By Darcy Handy of Signature Properties of Vermont via the PrimeMLS IDX Program and do not represent the views and opinions of Coldwell Banker Hickok & Boardman. Coldwell Banker Hickok & Boardman cannot be held responsible for possible violations of copyright resulting from the posting of any data from the PrimeMLS IDX Program.

 Back to Search Results
Back to Search Results










