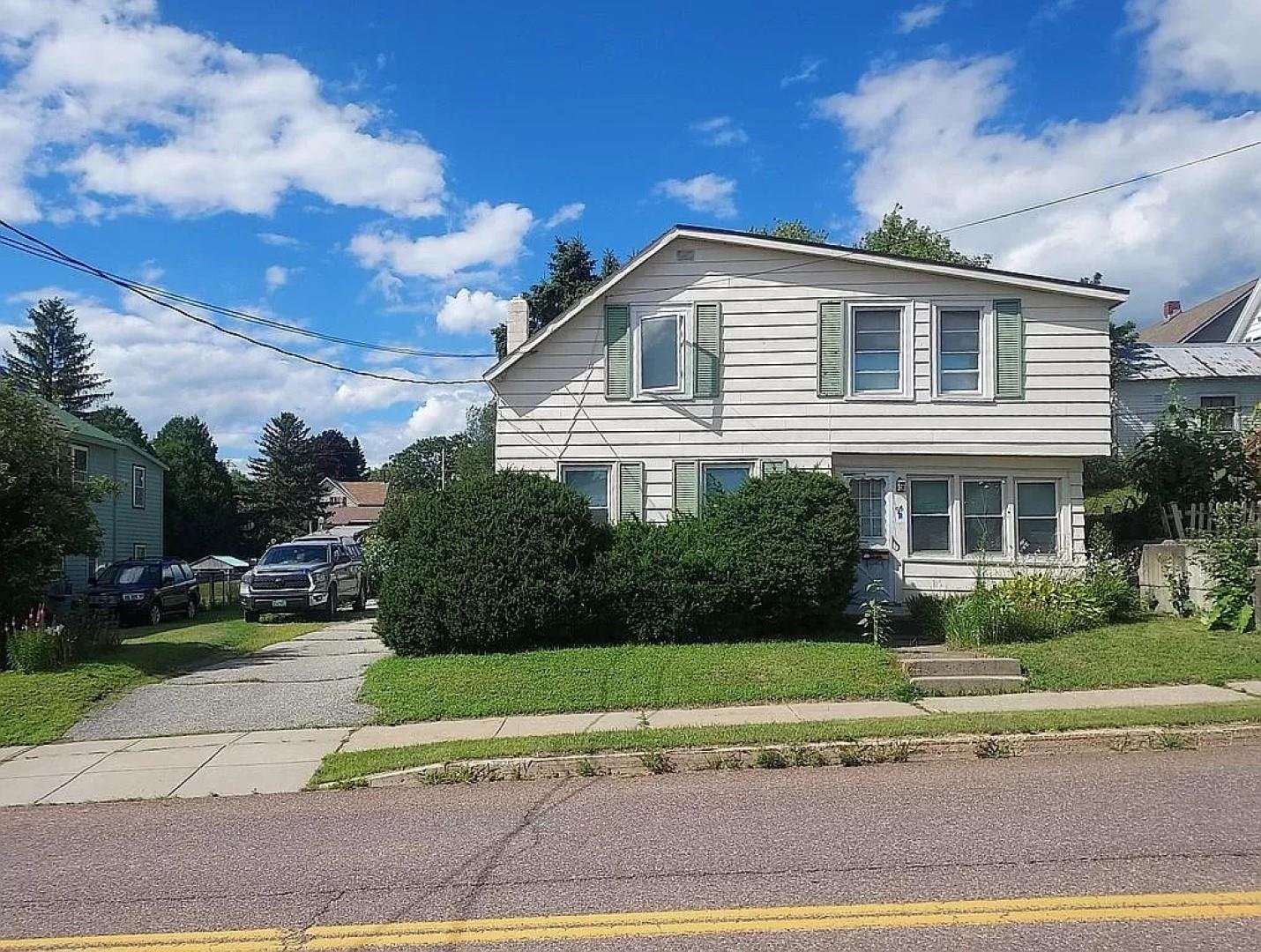Sold Status
$349,900 Sold Price
House Type
4 Beds
3 Baths
2,016 Sqft
Sold By
Similar Properties for Sale
Request a Showing or More Info

Call: 802-863-1500
Mortgage Provider
Mortgage Calculator
$
$ Taxes
$ Principal & Interest
$
This calculation is based on a rough estimate. Every person's situation is different. Be sure to consult with a mortgage advisor on your specific needs.
Williston
Gorgeous Williston two level on a large .76 acre lot and with lots of privacy. Smell the Lily of the valley and Lilacs every Spring and enjoy the fenced in 20 x 40 pool in your backyard. Remote control awning allows you to sit on your back deck on those hot summer days. Magnificent hardwood flooring and brand new Quartz countertops accent the kitchen. Both upstairs bathrooms have been remodeled with quartz countertops, new sinks, and water efficient toilets. Home is pristine and has been well cared for. Many great features such as soft close cabinets in the upstairs bathroom. Beautiful stone work and landscaping makes the yard a work of art. If you want a move in ready home, with a great yard for hosting, in a quiet neighborhood, and close to everything then you have to come take a look at this house! The fenced in pool and also fenced in yard adds an air of privacy and charm that would be hard to match. †
Property Location
Property Details
| Sold Price $349,900 | Sold Date Sep 14th, 2015 | |
|---|---|---|
| List Price $359,900 | Total Rooms 8 | List Date Jun 30th, 2015 |
| Cooperation Fee Unknown | Lot Size 0.76 Acres | Taxes $5,736 |
| MLS# 4434524 | Days on Market 3432 Days | Tax Year 2015 |
| Type House | Stories 2 | Road Frontage 214 |
| Bedrooms 4 | Style Other | Water Frontage |
| Full Bathrooms 2 | Finished 2,016 Sqft | Construction Existing |
| 3/4 Bathrooms 0 | Above Grade 2,016 Sqft | Seasonal No |
| Half Bathrooms 1 | Below Grade 0 Sqft | Year Built 1973 |
| 1/4 Bathrooms 0 | Garage Size 1 Car | County Chittenden |
| Interior FeaturesKitchen, Living Room, Office/Study, 1 Fireplace, Dining Area |
|---|
| Equipment & AppliancesRefrigerator, Microwave, Washer, Dishwasher, Dryer |
| Primary Bedroom 11.6x13.1 2nd Floor | 2nd Bedroom 11.7x11.5 2nd Floor | 3rd Bedroom 11.6x11.8 2nd Floor |
|---|---|---|
| Living Room 22x11.6 | Kitchen 17.1x11.5 | Dining Room 11.5x16.3 1st Floor |
| Office/Study 9.2x13.1 | Den 11.5x12.7 1st Floor | Full Bath 1st Floor |
| Half Bath 1st Floor | Full Bath 2nd Floor | Full Bath 2nd Floor |
| ConstructionExisting |
|---|
| BasementInterior, Partially Finished, Full |
| Exterior FeaturesPool-In Ground, Out Building, Porch-Covered, Deck |
| Exterior Vinyl | Disability Features 1st Floor Full Bathrm, 1st Flr Hard Surface Flr. |
|---|---|
| Foundation Block | House Color |
| Floors Hardwood | Building Certifications |
| Roof Shingle-Asphalt | HERS Index |
| DirectionsOff of Williston Rd or 2A turn onto Industrial Ave. Gail Terrace will be on your left if coming from Williston Rd or right if coming from 2A. Turn onto Gail Terrace and then onto Lea Drive. Home is marked with sign. |
|---|
| Lot DescriptionCorner, Landscaped |
| Garage & Parking Attached |
| Road Frontage 214 | Water Access |
|---|---|
| Suitable Use | Water Type |
| Driveway Paved | Water Body |
| Flood Zone No | Zoning Res |
| School District Williston School District | Middle Williston Central School |
|---|---|
| Elementary Williston Central School | High Champlain Valley UHSD #15 |
| Heat Fuel Oil | Excluded Pellet Stove and Freezer negotiable. |
|---|---|
| Heating/Cool Hot Air | Negotiable Other, Freezer |
| Sewer Public | Parcel Access ROW |
| Water Public | ROW for Other Parcel Yes |
| Water Heater Owned | Financing All Financing Options |
| Cable Co | Documents |
| Electric Circuit Breaker(s) | Tax ID 75924112923 |

† The remarks published on this webpage originate from Listed By Mark Duchaine Jr. of BHHS Vermont Realty Group/S Burlington via the PrimeMLS IDX Program and do not represent the views and opinions of Coldwell Banker Hickok & Boardman. Coldwell Banker Hickok & Boardman cannot be held responsible for possible violations of copyright resulting from the posting of any data from the PrimeMLS IDX Program.

 Back to Search Results
Back to Search Results










