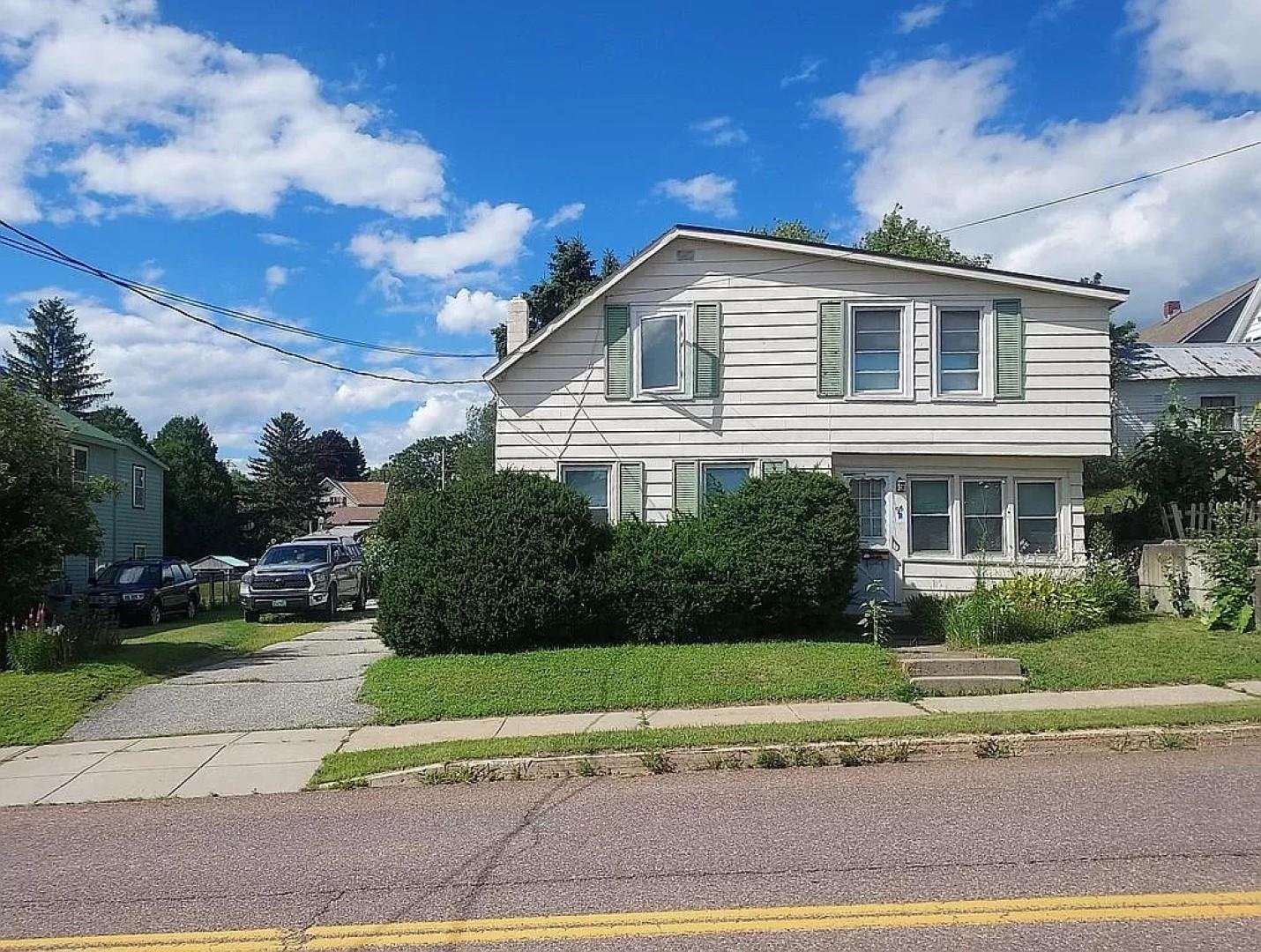Sold Status
$395,000 Sold Price
House Type
3 Beds
2 Baths
1,056 Sqft
Sold By EXP Realty
Similar Properties for Sale
Request a Showing or More Info

Call: 802-863-1500
Mortgage Provider
Mortgage Calculator
$
$ Taxes
$ Principal & Interest
$
This calculation is based on a rough estimate. Every person's situation is different. Be sure to consult with a mortgage advisor on your specific needs.
Williston
Charming, well-maintained 3 bed, 1.5 bath ranch in ideal Williston location! Upon entry from the front porch, step into the bright, open-concept living space. Off the living room sits the dining room and adjacent kitchen, featuring attractive navy cabinets, matching stainless steel appliances, and convenient access to the back deck and basement. Down the hall, find a full bath, two bright bedrooms, and the primary bedroom with attached ½ bath. Newer laminate plank flooring throughout main living space. The unfinished basement with exterior access & laundry provides plenty of storage and potential for additional finished space. Venture into the backyard and experience a true oasis. Newly remodeled in 2021, the back deck features Trex decking and a privacy wall, while the stone patio offers additional seating space and your own 5-person hot tub. It really is the perfect large, flat lot for year-round enjoyment! There is plenty of storage for all of your outdoor belongings in both the oversized 24x30 two-car garage and shed as well. With a new roof on the main house in 2020, this large expense will not be a worry for many years! Just 5 minutes from Williston’s Maple Tree Place and I-89, this property is also convenient to all of Williston's many shops and restaurants. Enjoy outdoor recreation right across the street at Rossignol Park, which features numerous sports courts and a great sledding hill in the winter. See features sheet for additional details about this gem of a home! †
Property Location
Property Details
| Sold Price $395,000 | Sold Date Dec 22nd, 2023 | |
|---|---|---|
| List Price $395,000 | Total Rooms 6 | List Date Nov 6th, 2023 |
| Cooperation Fee Unknown | Lot Size 0.69 Acres | Taxes $4,547 |
| MLS# 4976825 | Days on Market 381 Days | Tax Year 2023 |
| Type House | Stories 1 | Road Frontage 148 |
| Bedrooms 3 | Style Ranch | Water Frontage |
| Full Bathrooms 1 | Finished 1,056 Sqft | Construction No, Existing |
| 3/4 Bathrooms 0 | Above Grade 1,056 Sqft | Seasonal No |
| Half Bathrooms 1 | Below Grade 0 Sqft | Year Built 1970 |
| 1/4 Bathrooms 0 | Garage Size 2 Car | County Chittenden |
| Interior FeaturesCeiling Fan, Dining Area, Hot Tub, Primary BR w/ BA, Natural Light, Laundry - Basement |
|---|
| Equipment & AppliancesRange-Electric, Washer, Dishwasher, Disposal, Refrigerator, Microwave, Dryer, Security System, Dehumidifier |
| Living Room 17' 3" x 11' 8", 1st Floor | Kitchen 11' 7" x 10' 4", 1st Floor | Dining Room 11' 7" x 10', 1st Floor |
|---|---|---|
| Bedroom 8' 5" x 10', 1st Floor | Bedroom 12' 11" x 8' 11", 1st Floor | Bedroom 13' 11" x 11' 3", 1st Floor |
| Bath - Full 8' 5" x 5', 1st Floor | Bath - 1/2 5' 4" x 3' 4", 1st Floor |
| ConstructionStick Built Offsite |
|---|
| BasementWalk-up, Unfinished, Concrete, Storage Space, Interior Stairs, Full, Unfinished, Interior Access, Exterior Access |
| Exterior FeaturesDeck, Fence - Partial, Garden Space, Hot Tub, Natural Shade, Patio, Porch, Shed |
| Exterior Vinyl | Disability Features 1st Floor 1/2 Bathrm, 1st Floor Bedroom, 1st Floor Full Bathrm, One-Level Home, Bathrm w/tub, Hard Surface Flooring, One-Level Home, Paved Parking |
|---|---|
| Foundation Poured Concrete | House Color Blue/White |
| Floors Tile, Laminate, Vinyl Plank | Building Certifications |
| Roof Shingle | HERS Index |
| DirectionsFrom Taft Corners in Williston, continue northwest on Williston Road. In 0.8 miles, turn right onto North Brownell Road. In 0.5 miles, 137 North Brownell Road will be on your right. |
|---|
| Lot DescriptionNo, Level, Landscaped, Near Bus/Shuttle, Suburban, Near Public Transportatn |
| Garage & Parking Detached, Auto Open, Driveway, Garage |
| Road Frontage 148 | Water Access |
|---|---|
| Suitable Use | Water Type |
| Driveway Paved | Water Body |
| Flood Zone No | Zoning RZD-Residential |
| School District Chittenden South | Middle Williston Central School |
|---|---|
| Elementary Allen Brook Elementary School | High Champlain Valley UHSD #15 |
| Heat Fuel Gas-Natural | Excluded Traeger, Solo Stove, and umbrella in backyard. |
|---|---|
| Heating/Cool None, Security System, Baseboard | Negotiable |
| Sewer Public | Parcel Access ROW |
| Water Public | ROW for Other Parcel |
| Water Heater Electric, Tank, Rented | Financing |
| Cable Co Xfinity | Documents |
| Electric Circuit Breaker(s) | Tax ID 759-241-10780 |

† The remarks published on this webpage originate from Listed By Elise Polli of Polli Properties via the PrimeMLS IDX Program and do not represent the views and opinions of Coldwell Banker Hickok & Boardman. Coldwell Banker Hickok & Boardman cannot be held responsible for possible violations of copyright resulting from the posting of any data from the PrimeMLS IDX Program.

 Back to Search Results
Back to Search Results










